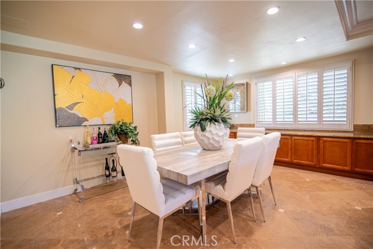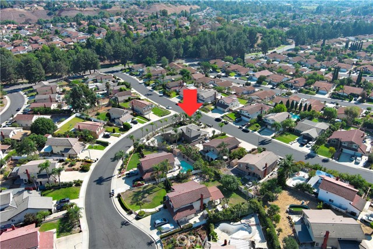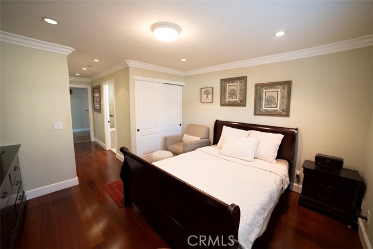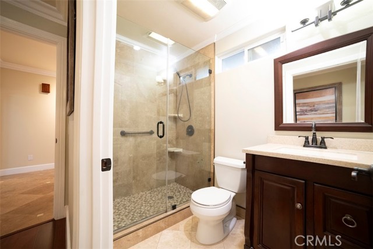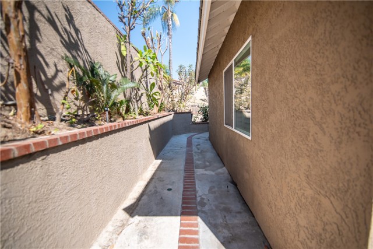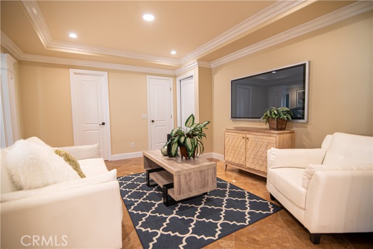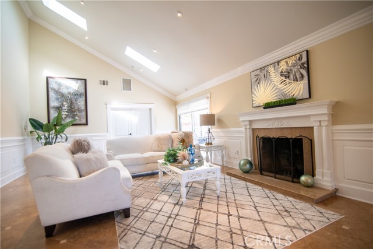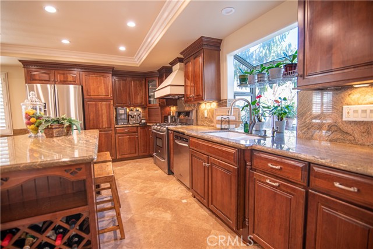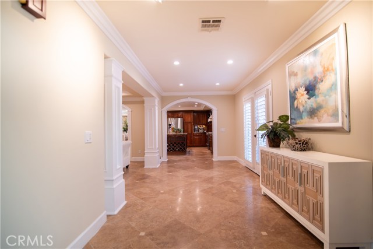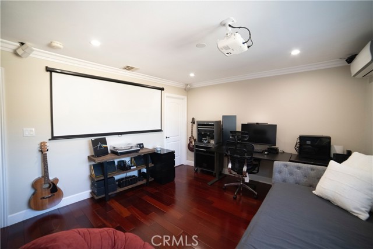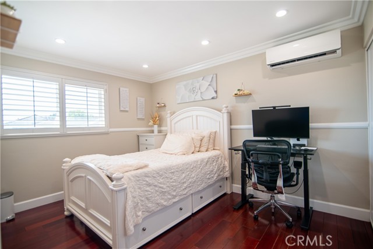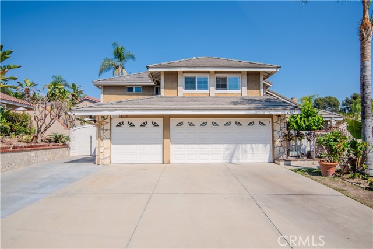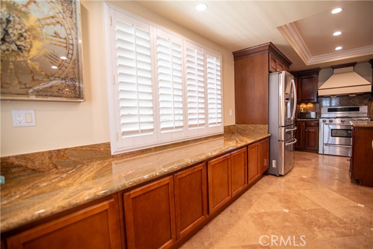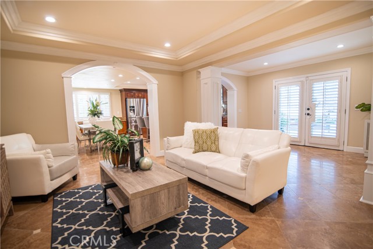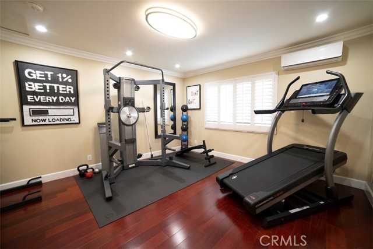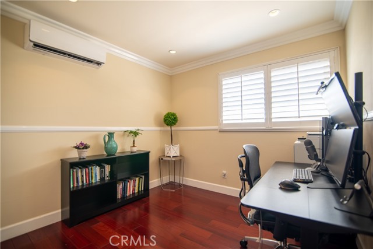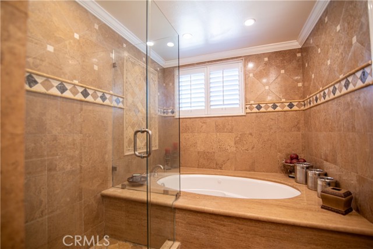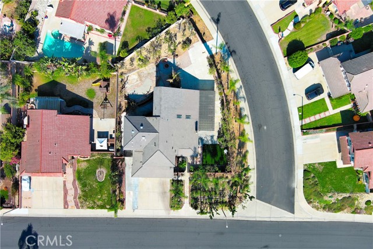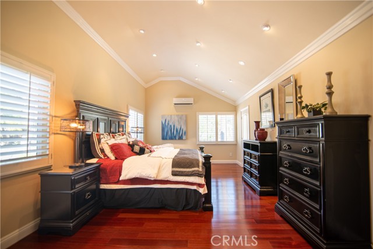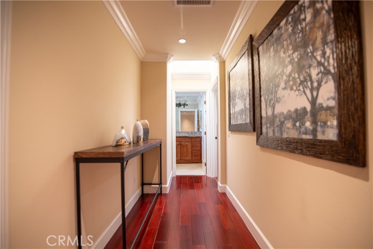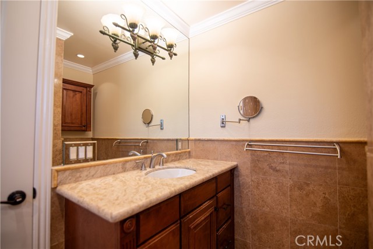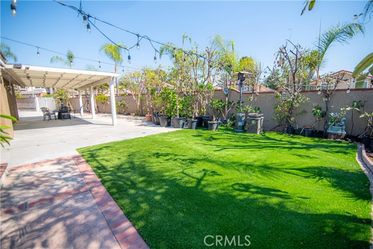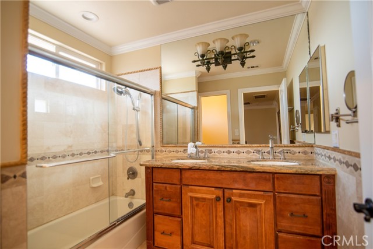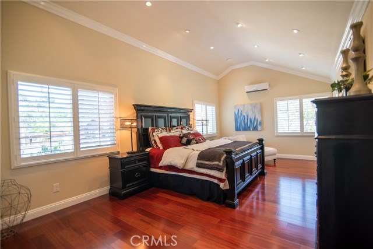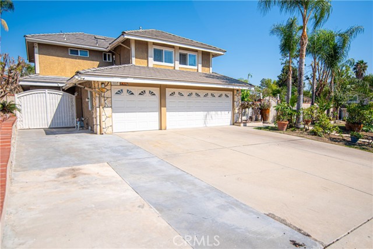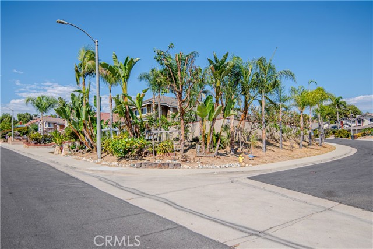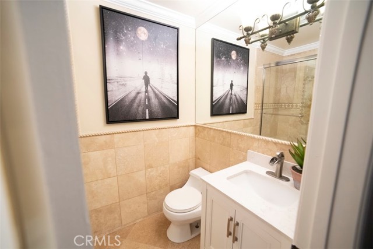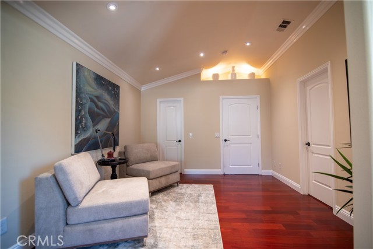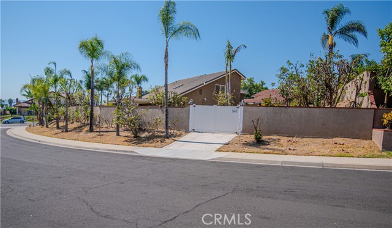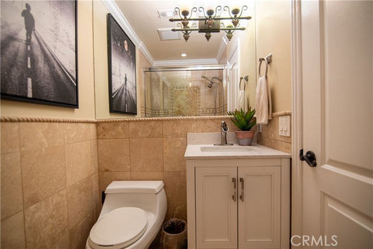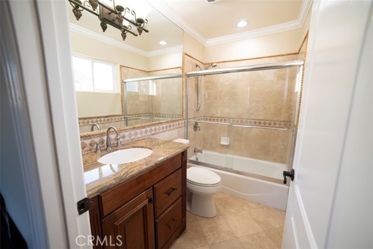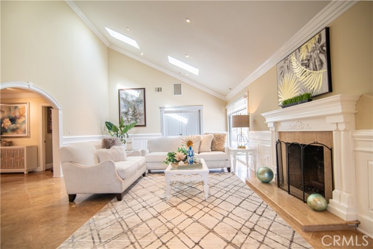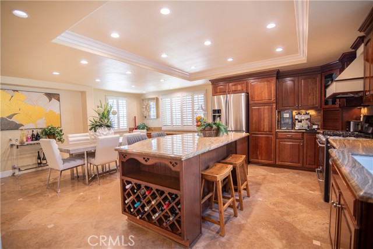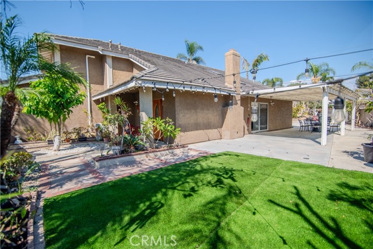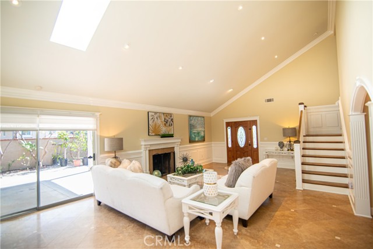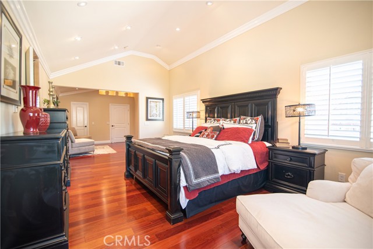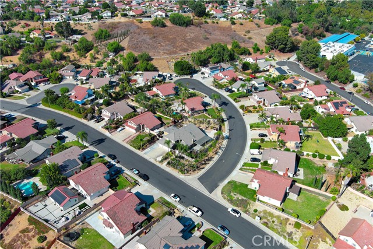738 COLUSA DRIVE, WALNUT CA 91789
- 6 beds
- 5.00 baths
- 3,135 sq.ft.
- 13,707 sq.ft. lot
Property Description
Welcome to your dream home in the heart of Walnut! This exquisite 6-bedroom, 5-bathroom residence spans an impressive 3,135 sqft, nestled on a sprawling 13,707 sqft lot. Ideal for multi-generational living or hosting guests, this home features 3 luxurious master suites, including one conveniently located on the first floor. As you enter, you'll be greeted by a formal living room with soaring cathedral ceilings and elegant travertine flooring, which extends throughout the main level, adding both style and durability. The refined details continue with Wainscot panel molding and crown molding throughout, creating an atmosphere of sophistication. Recessed lighting illuminates every room, enhancing the home's luxurious feel. A gated front porch provides extra security and privacy, creating a welcoming yet private entrance. The open-concept kitchen is a true entertainer’s delight, featuring a spacious island perfect for gatherings and sleek granite countertops that add both style and functionality. Throughout all bedrooms, rich Brazilian Cherry Jatoba hardwood flooring adds warmth and elegance, seamlessly extending into the spacious upstairs hallway for a cohesive, luxurious feel. All bathrooms are beautifully designed with travertine tiles, offering a timeless and elegant touch. Enjoy year-round comfort, as the home is equipped with both a central air system and five ductless mini-split AC units, providing individualized temperature settings in select rooms while still benefiting from the efficiency of central cooling. Step outside to explore the expansive backyard, offering ample space for a large pool or an ADU, perfect for extended family or rental income opportunities. Two separate driveways provide abundant parking options, including a wide front driveway with direct access to the 3-car garage and a second driveway on the side of the house, offering additional parking, ideal for guests or extra vehicles. Situated just moments from major freeways (10, 60, and 57) and within walking distance of the award-winning Stanley Oswalt Academy, this home is also surrounded by scenic hiking trails and Creekside Park, which features a baseball field, fitness area, BBQ grills, and a play area. Don’t miss this rare opportunity to own a home that perfectly balances comfort, luxury, and practicality. Schedule your showing today and take the first step toward making this exceptional home yours!
Listing Courtesy of Ashley Kay, Re/Max Champions
Interior Features
Exterior Features
Use of this site means you agree to the Terms of Use
Based on information from California Regional Multiple Listing Service, Inc. as of April 7, 2025. This information is for your personal, non-commercial use and may not be used for any purpose other than to identify prospective properties you may be interested in purchasing. Display of MLS data is usually deemed reliable but is NOT guaranteed accurate by the MLS. Buyers are responsible for verifying the accuracy of all information and should investigate the data themselves or retain appropriate professionals. Information from sources other than the Listing Agent may have been included in the MLS data. Unless otherwise specified in writing, Broker/Agent has not and will not verify any information obtained from other sources. The Broker/Agent providing the information contained herein may or may not have been the Listing and/or Selling Agent.

