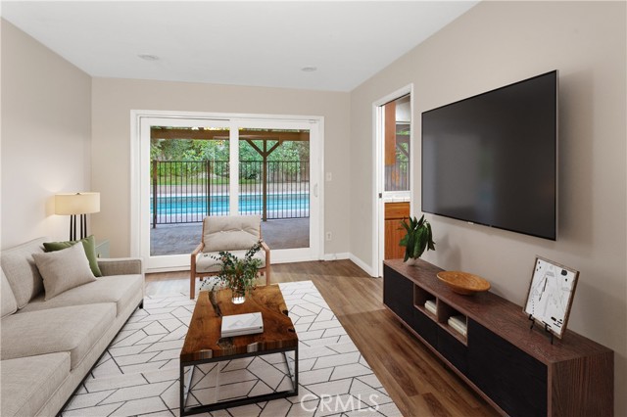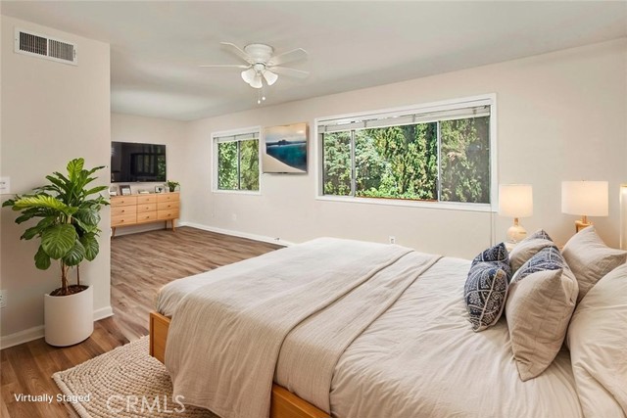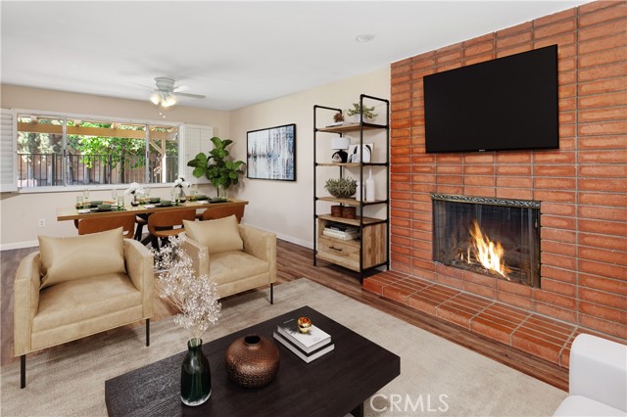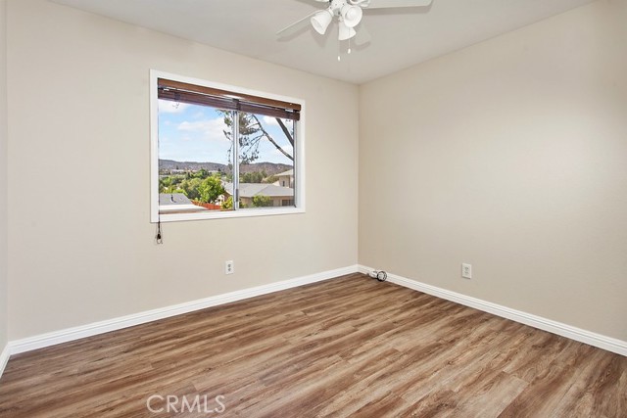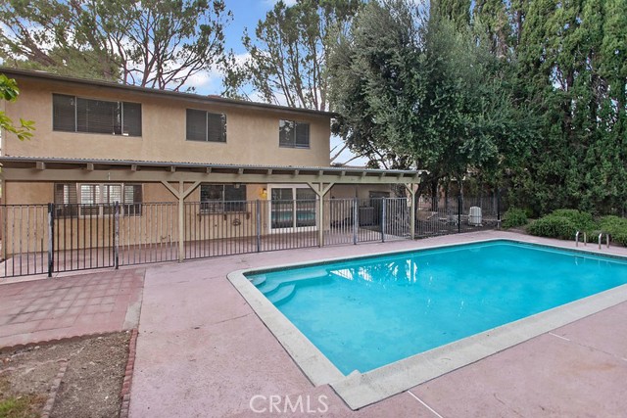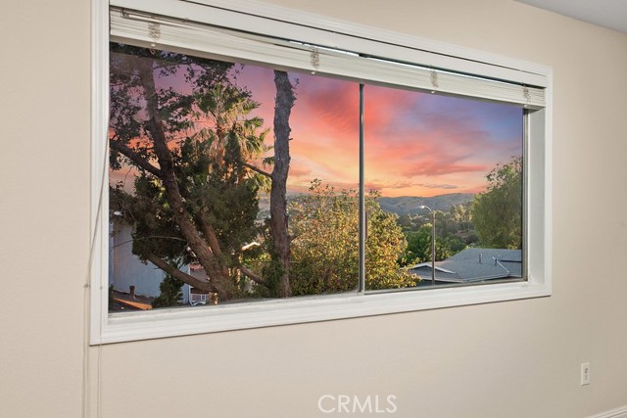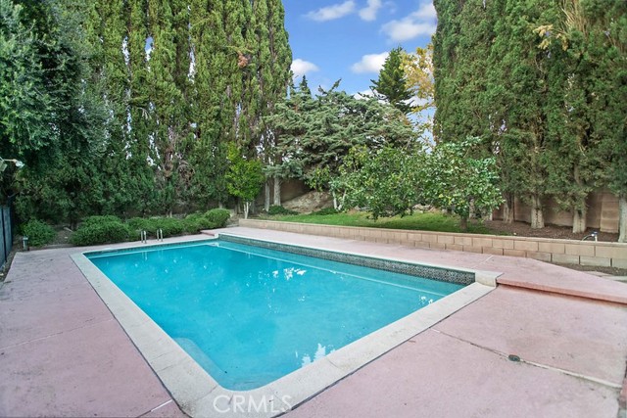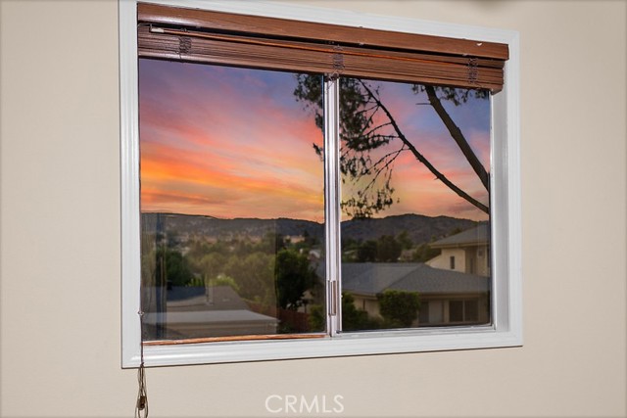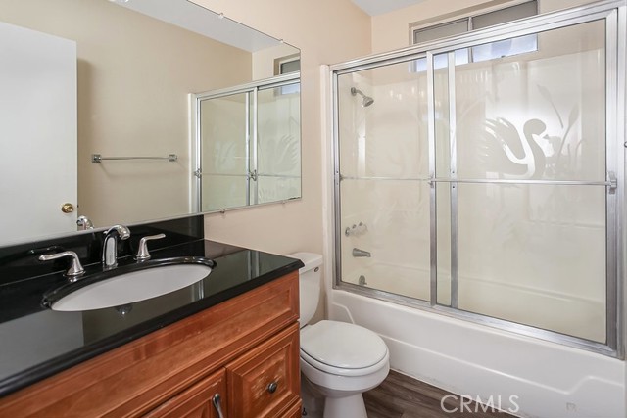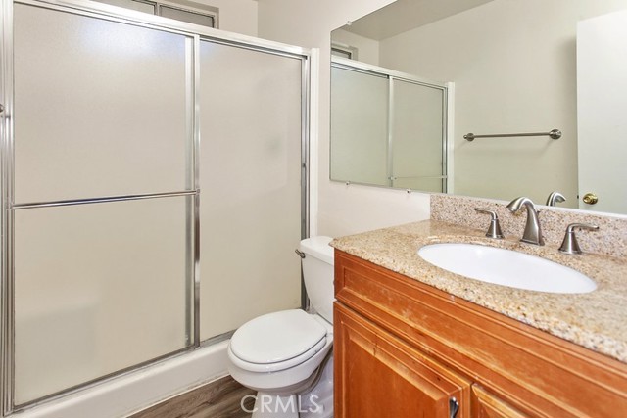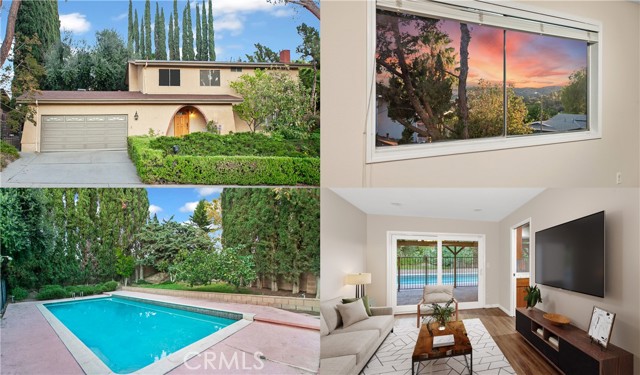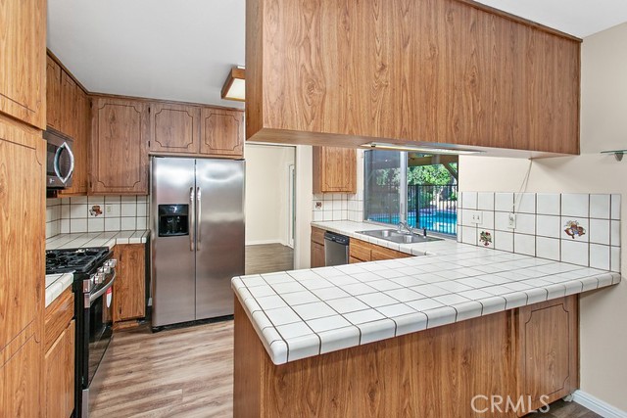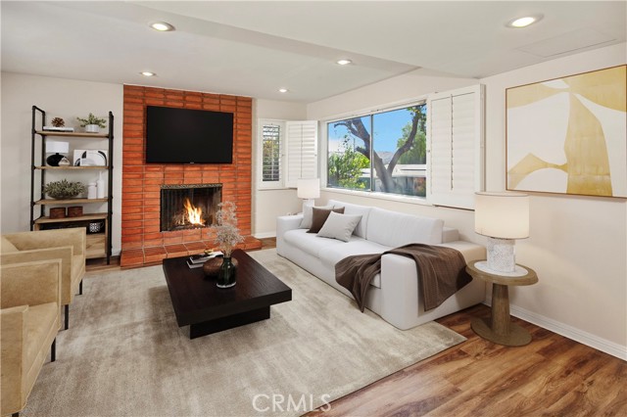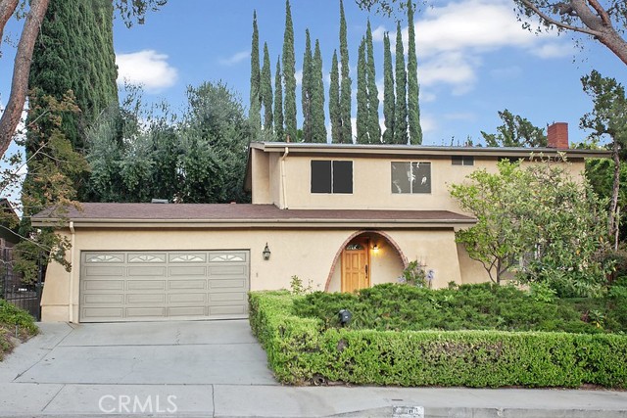7280 DARNOCH WAY, WEST HILLS CA 91307
- 4 beds
- 3.00 baths
- 1,800 sq.ft.
- 8,051 sq.ft. lot
Property Description
This beautiful POOL home with treetop, mountain, and sunset VIEWS and OVERSIZED PRIMARY SUITE is tucked away on a peaceful, tree-lined street in West Hills. Surrounded by lush landscaping, vibrant flowerbeds, and mature olive, tangerine, loquat, and shade trees, its curb appeal is enhanced by a graceful arched portico and manicured hedges. A newer custom solid oak front door with fanned glass insert opens into a welcoming foyer and leads into a bright, open-concept layout featuring new luxury vinyl tile flooring, and a stylish two-tone designer paint palette. The sunlit living room offers recessed lighting, elegant plantation shutters, a floor-to-ceiling brick fireplace, and new luxury vinyl flooring. A convenient guest powder room features an updated vanity with a sleek black granite countertop and undermount sink. The bright and open kitchen offers wood-grain cabinetry, a pantry, tile countertops, a dual-basin stainless steel sink, and modern Frigidaire® stainless-steel appliances — including a 5-burner gas range, microwave with exhaust fan, refrigerator, and dishwasher. A breakfast bar adds space for casual meals. The dining room, filled with natural light from a large window that overlooks the backyard and pool, also features plantation shutters and a new lighted ceiling fan. The spacious family room includes recessed lighting, newer dual-pane French doors framing a serene backyard view, and luxury vinyl tile floors. The oversized primary suite is a true retreat — bathed in natural light from multiple windows offering treetop, mountain, and sunset views. It also features a lighted ceiling fan, a large mirrored closet, an additional walk-in closet, and new flooring. The private en suite bathroom includes an updated vanity with granite countertop and undermount sink, a large mirror, and a glass-enclosed step-in shower. Two additional light and airy bedrooms feature large windows (one with treetop and mountain views), mirrored closet doors, lighted ceiling fans, and new flooring. The full guest bathroom is appointed with a newer granite-topped vanity, undermount sink, large dressing mirror, mirrored storage cabinet, and a glass-enclosed tub/shower combo. Private backyard with a grassy lawn, lush plantings, mature trees (including olive, citrus, and bay laurel), a pergola-covered patio, and a sparkling in-ground pool with Kool Deck surround. Conveniently located near top-rated schools, scenic hiking trails, parks, and recreation areas.
Listing Courtesy of Jim Sandoval, Park Regency Realty
Interior Features
Exterior Features
Use of this site means you agree to the Terms of Use
Based on information from California Regional Multiple Listing Service, Inc. as of August 6, 2025. This information is for your personal, non-commercial use and may not be used for any purpose other than to identify prospective properties you may be interested in purchasing. Display of MLS data is usually deemed reliable but is NOT guaranteed accurate by the MLS. Buyers are responsible for verifying the accuracy of all information and should investigate the data themselves or retain appropriate professionals. Information from sources other than the Listing Agent may have been included in the MLS data. Unless otherwise specified in writing, Broker/Agent has not and will not verify any information obtained from other sources. The Broker/Agent providing the information contained herein may or may not have been the Listing and/or Selling Agent.

