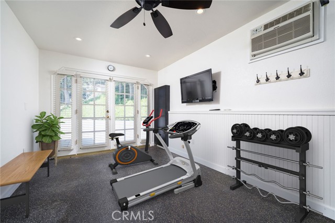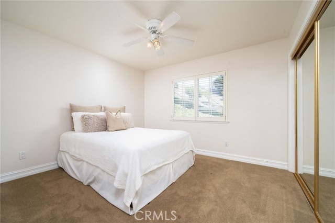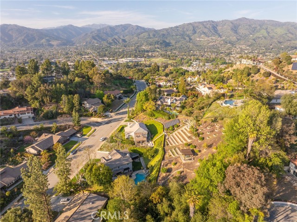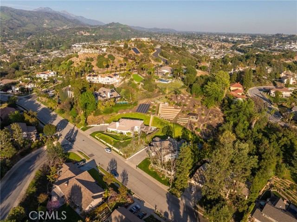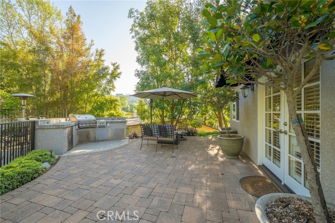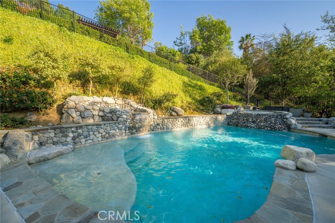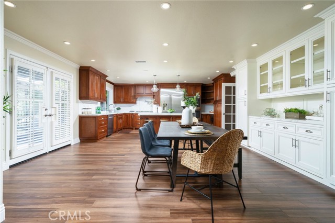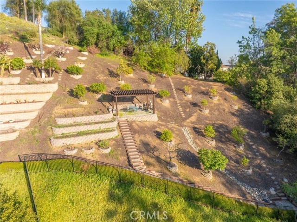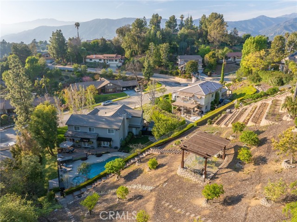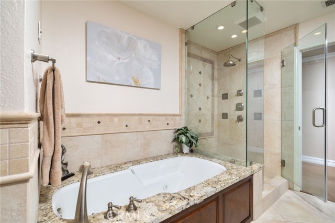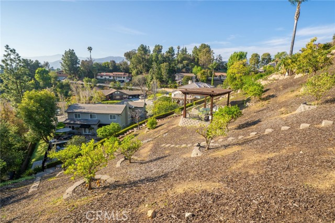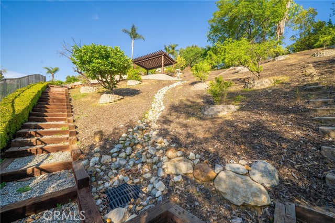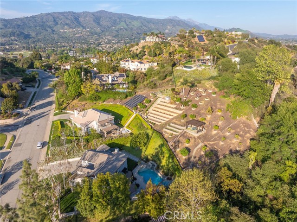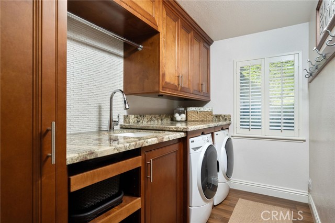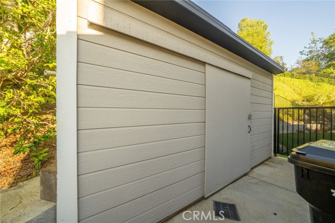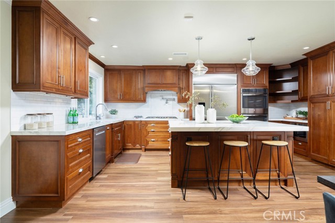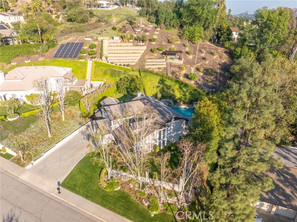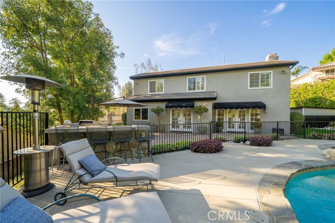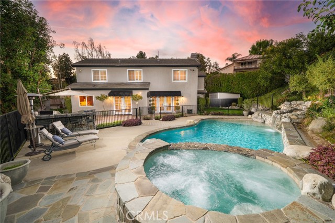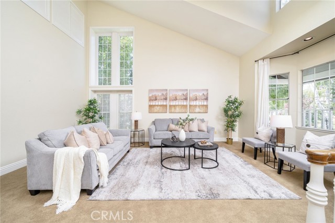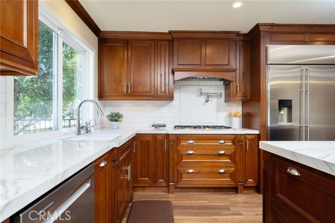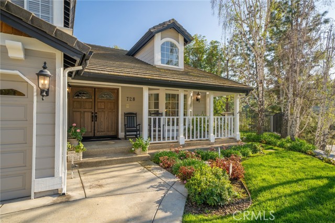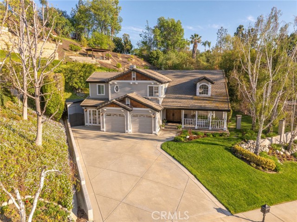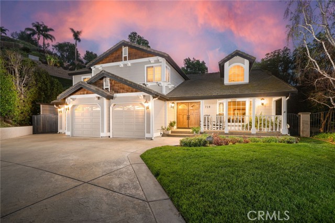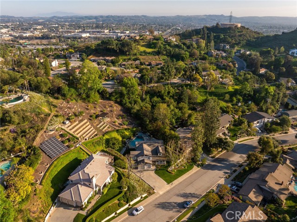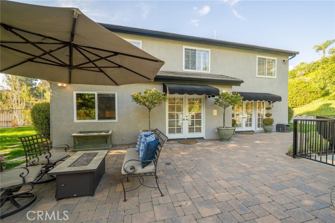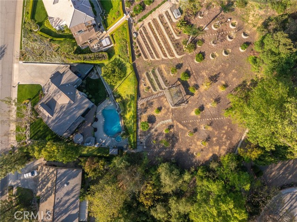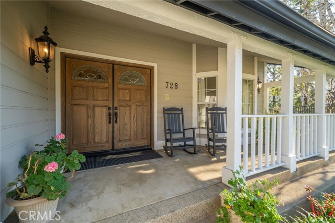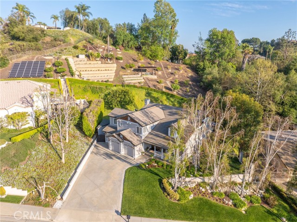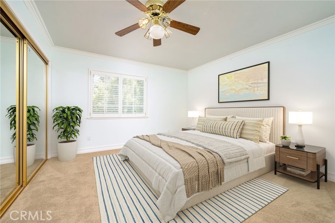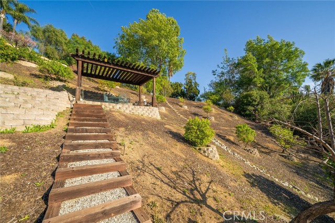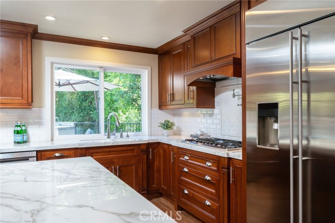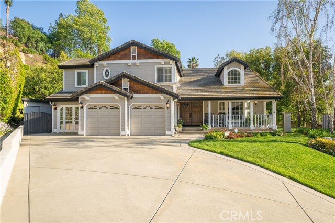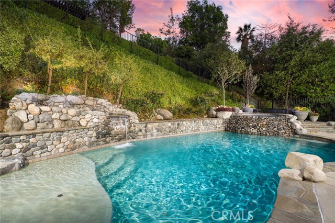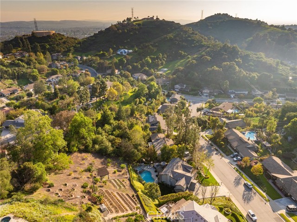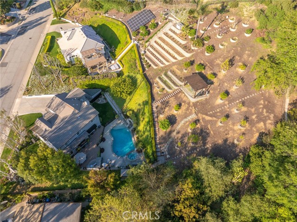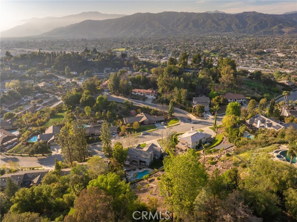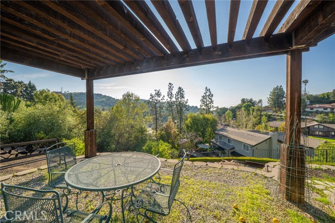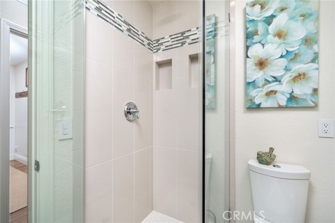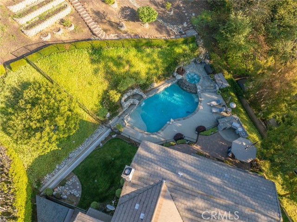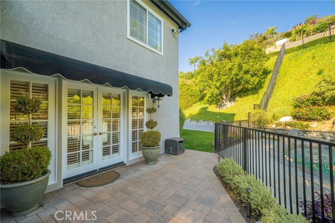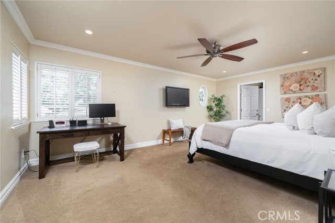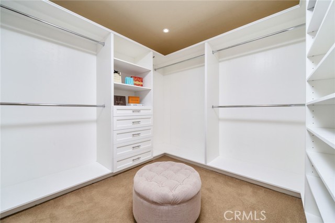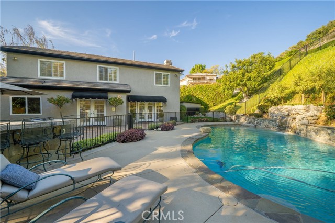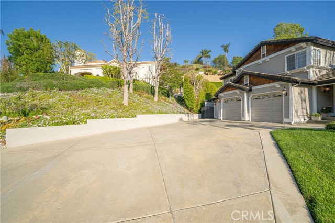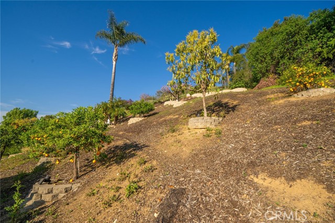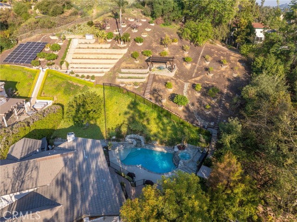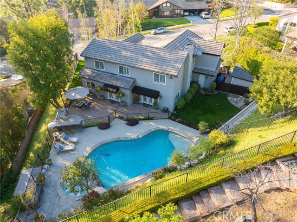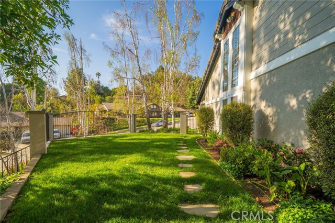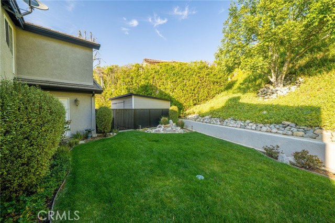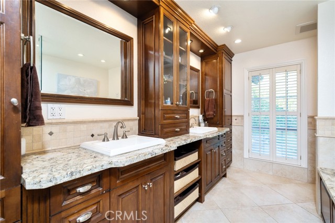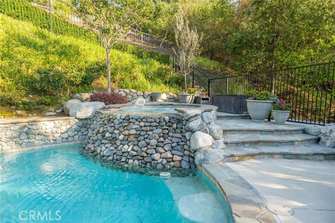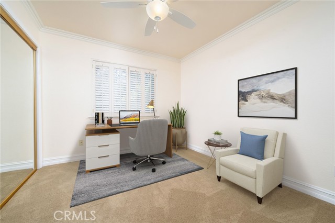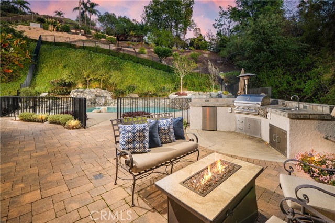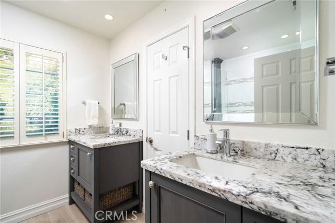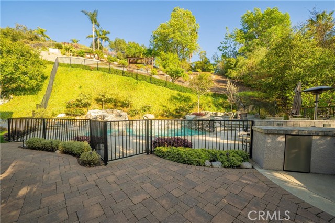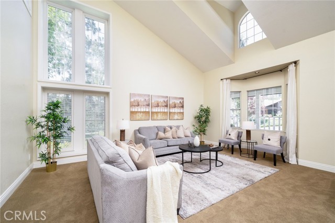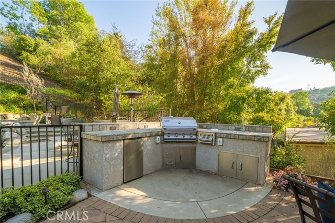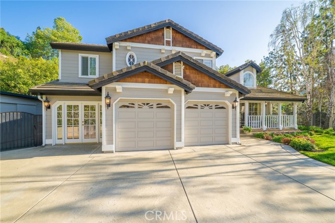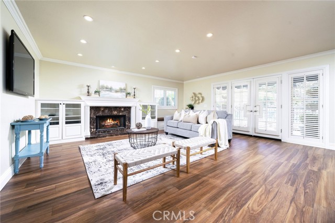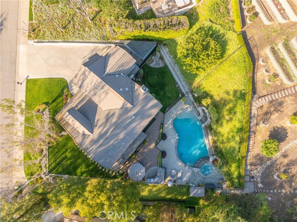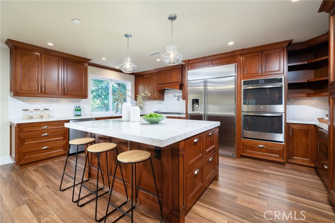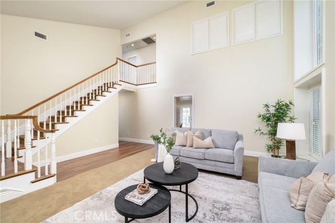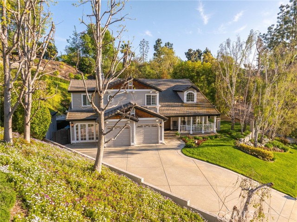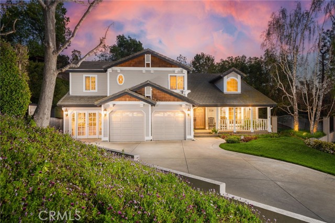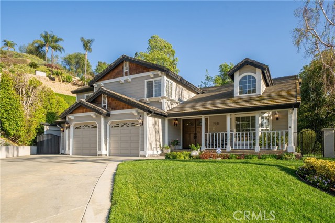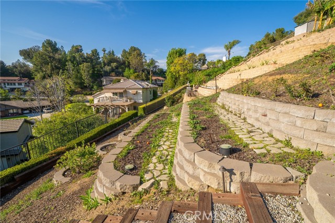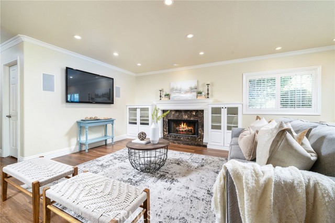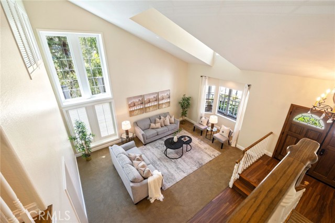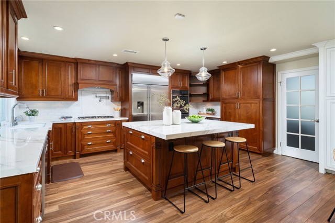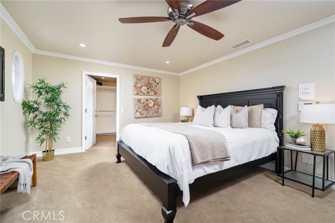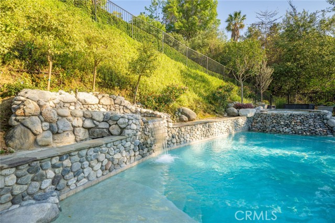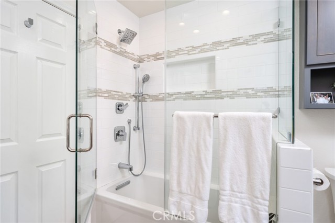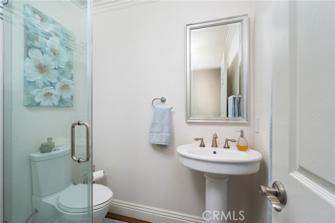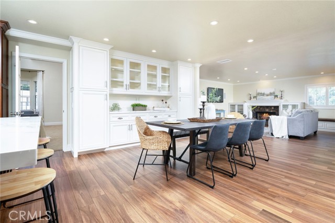728 BEAVERBROOK LANE, GLENDORA CA 91740
- 4 beds
- 2.75 baths
- 3,164 sq.ft.
- 23,435 sq.ft. lot
Property Description
Nestled in a private, prime location, this picturesque Glendora home offers breathtaking mountain views and an expansive lot. The charming front porch greets you as you enter this beautifully remodeled residence, featuring 4 spacious bedrooms, 3 luxurious bathrooms, and 3,164 SF of well-appointed living space, all set on a 23,435 SF lot. The resort-style backyard is an entertainer's paradise, complete with a rock pool and spa, built-in BBQ, two lush lawn areas, and a landscaped hillside with a serene gazebo. It’s the perfect spot to relax or host gatherings. Step inside to find a formal living room with stunning picture windows and soaring high ceilings. The newly updated kitchen is a chef’s dream with a center island, custom Neolith counters, new cabinetry, stainless steel appliances, including a gas cooktop with pot filler, double ovens, and a built-in refrigerator. The spacious dining area, adjacent to the kitchen, includes a built-in buffet with glass cabinets for extra storage and French doors that open to the pool area. The great room/family room features a cozy fireplace, custom built-ins, French doors leading to the pool, and a Convenient desk for work or study. The main level also includes a laundry room with a sink, extra cabinets, and access to the garage, along with a bathroom with a shower. Upstairs, the luxurious primary suite features double-door entry, a custom walk-in closet, and an en-suite bathroom with a dual sink vanity, spa bathtub, and a large walk-in shower. The three additional bedrooms are spacious with mirrored closet doors, and there is a beautifully remodeled bathroom with quartz counters and a bathtub/shower combination. The professionally landscaped backyard offers complete privacy, with a river rock pool and spa featuring a waterfall, built-in BBQ area with seating, space for al fresco dining, two expansive lawn areas perfect for children’s play, and a hillside with fruit trees and panoramic views. The custom gazebo adds to the charm of the space, and hillside lighting enhances the ambiance in the evenings. A convenient storage shed provides additional space for your needs. The home also boasts a spacious driveway and a three-car garage, complete with built-in cabinets and epoxy flooring. The third bay has been thoughtfully converted into a gym with French doors and built-in storage. This remarkable home in Glendora is truly one-of-a-kind and is ready to welcome its next owner!
Listing Courtesy of Maureen Haney, COMPASS
Interior Features
Exterior Features
Use of this site means you agree to the Terms of Use
Based on information from California Regional Multiple Listing Service, Inc. as of September 20, 2025. This information is for your personal, non-commercial use and may not be used for any purpose other than to identify prospective properties you may be interested in purchasing. Display of MLS data is usually deemed reliable but is NOT guaranteed accurate by the MLS. Buyers are responsible for verifying the accuracy of all information and should investigate the data themselves or retain appropriate professionals. Information from sources other than the Listing Agent may have been included in the MLS data. Unless otherwise specified in writing, Broker/Agent has not and will not verify any information obtained from other sources. The Broker/Agent providing the information contained herein may or may not have been the Listing and/or Selling Agent.

