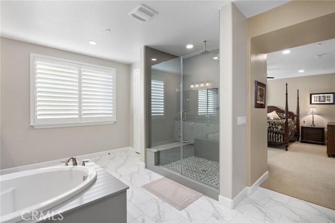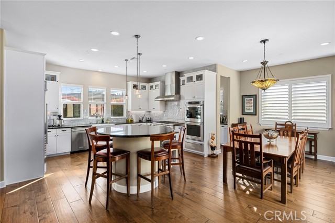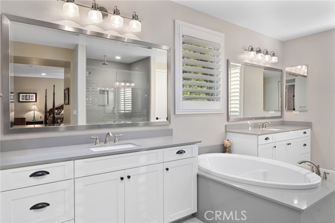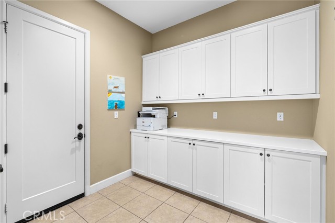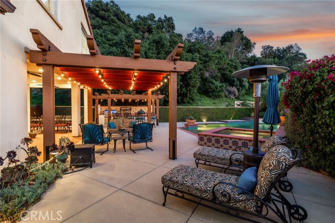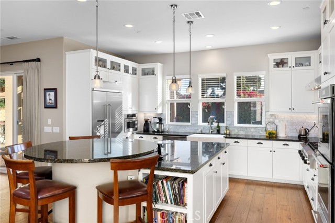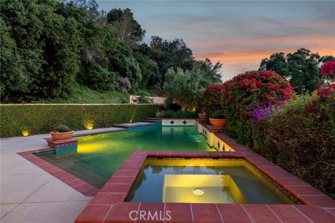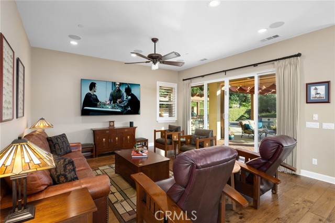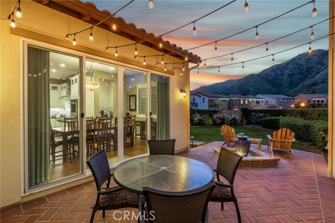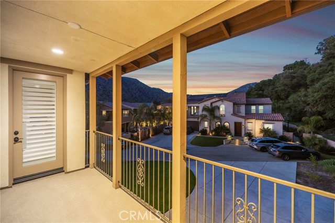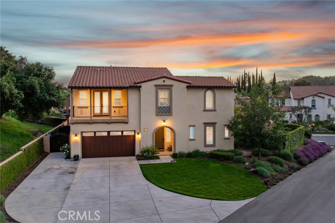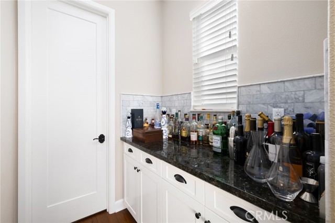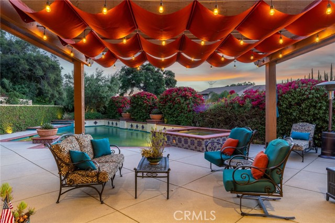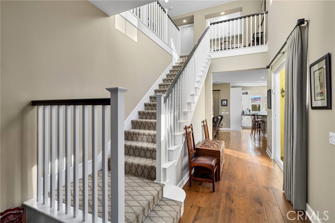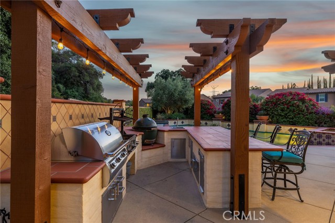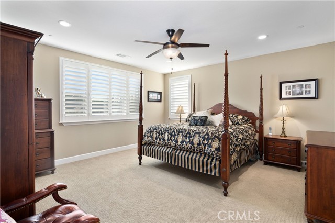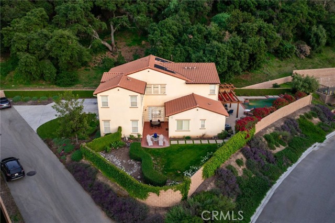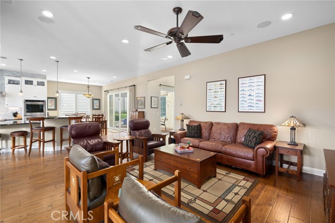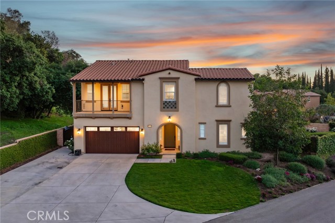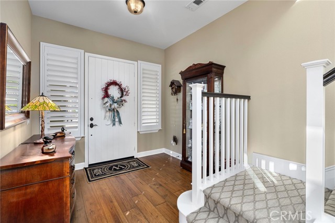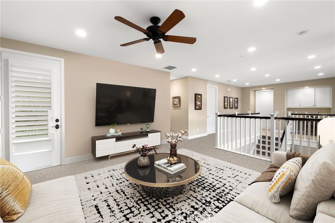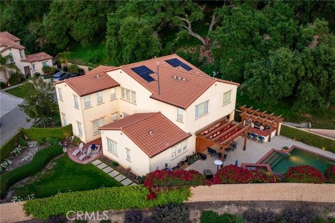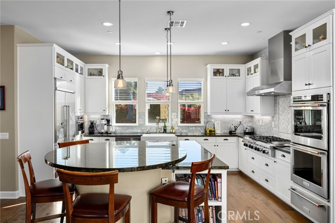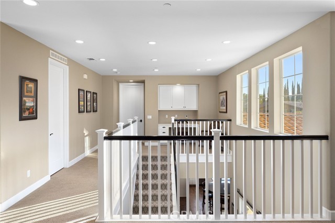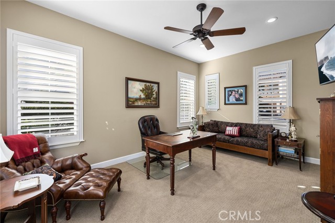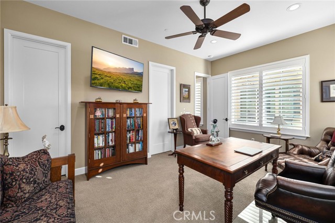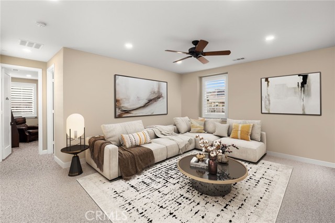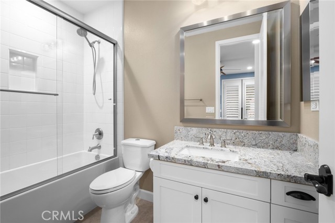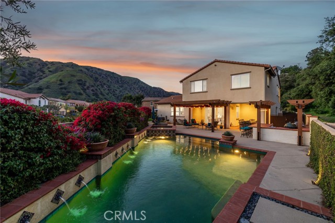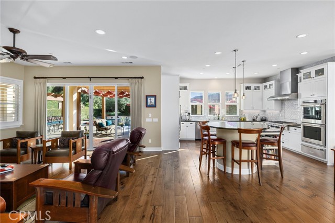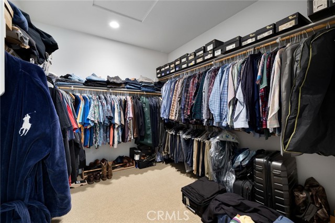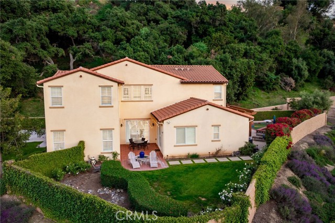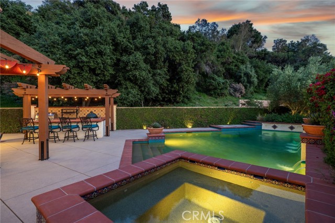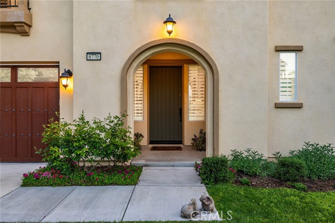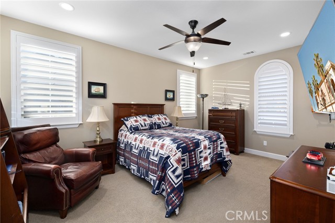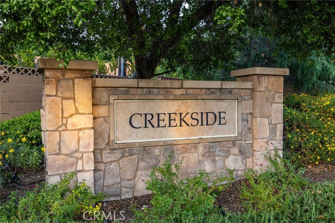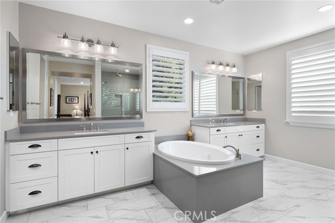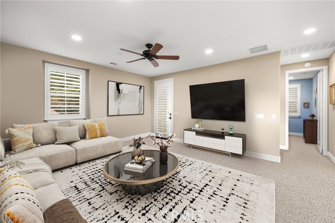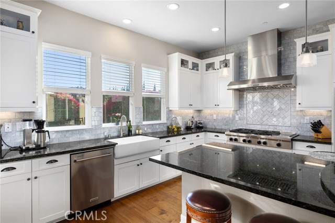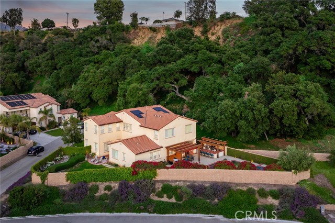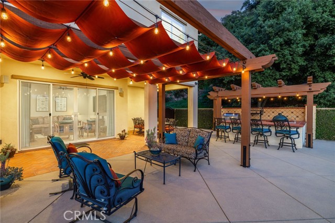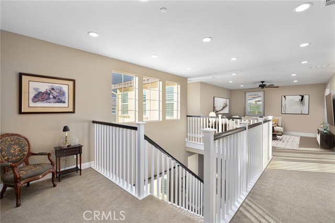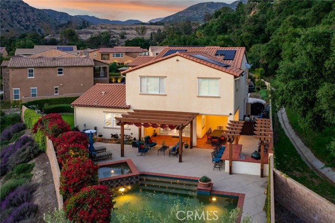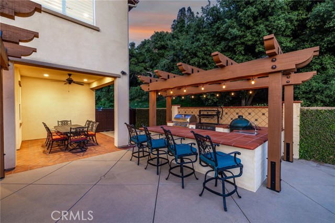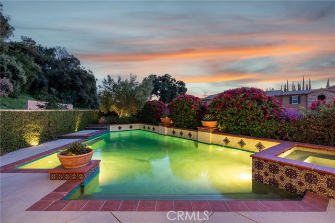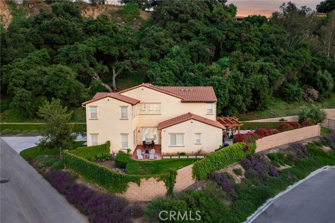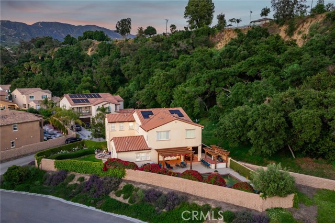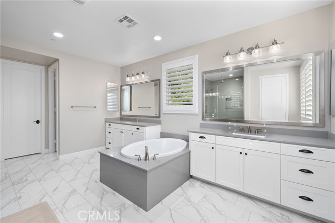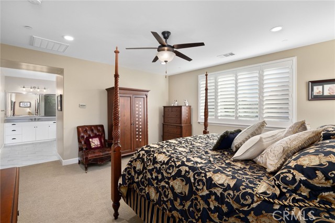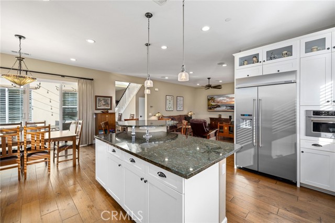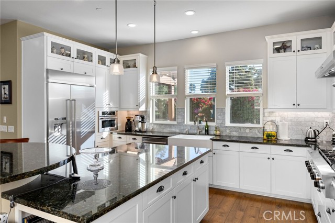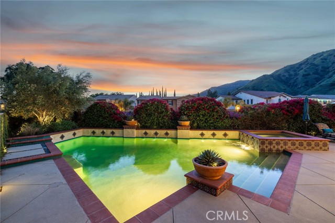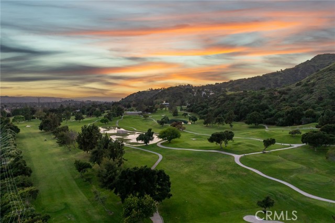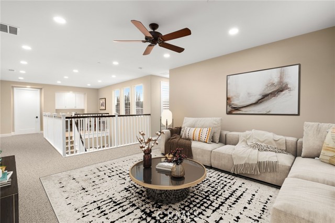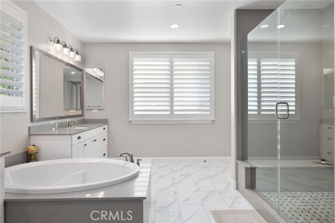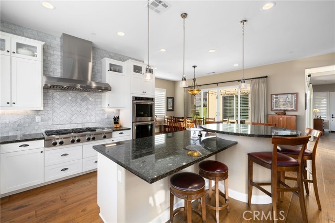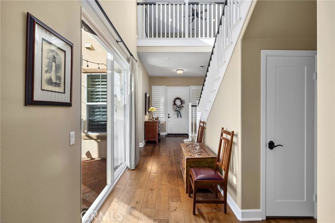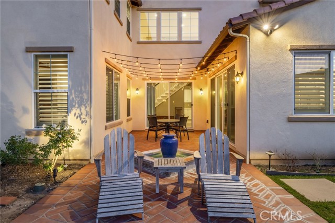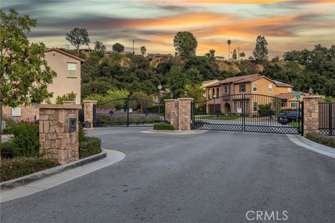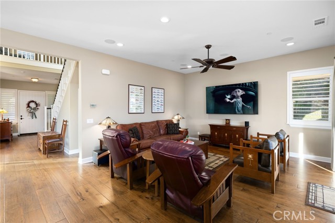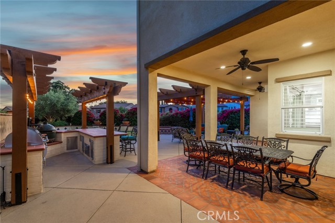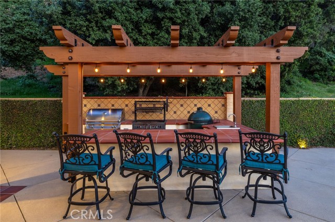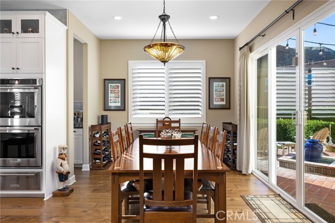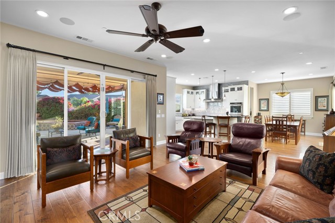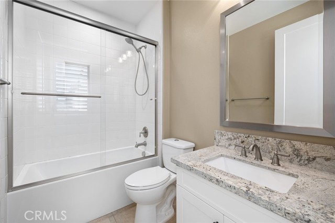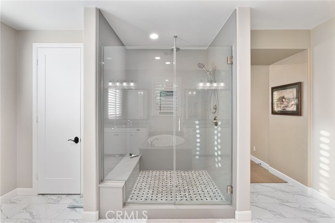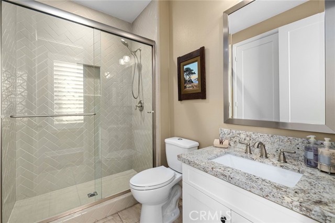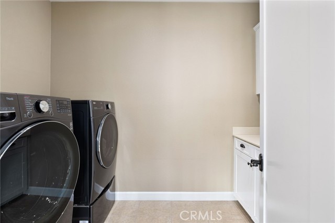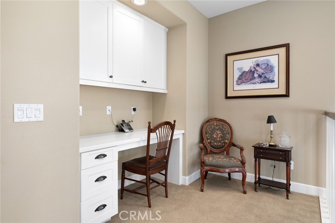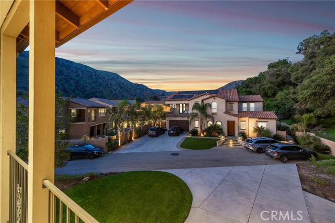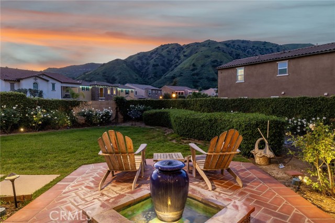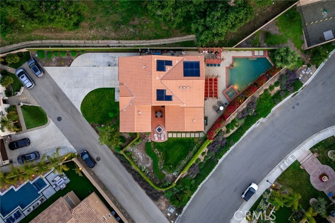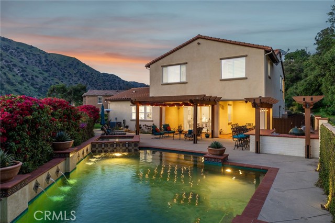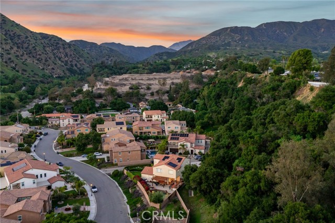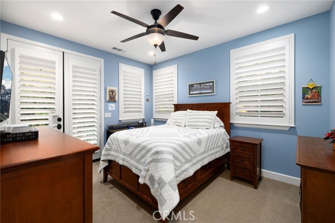6770 COLINA DE ORO, LA VERNE CA 91750
- 4 beds
- 4.00 baths
- 3,401 sq.ft.
- 14,859 sq.ft. lot
Property Description
Welcome to your dream Mediterranean retreat in the exclusive Creekside gated community, nestled on a secluded lot with no shared walls, offering breathtaking mountain views and a serene hillside backdrop. This stunning home blends timeless elegance with modern luxury, offering an unparalleled lifestyle. The front yard offers a long driveway, a grass lawn, and a variety of manicured landscape. Step through the arched, covered front porch into an entryway featuring engineered hardwood floors and abundant natural light. The open-concept great room seamlessly connects a family room with LED lighting (throughout), built-in surround sound, and French sliding doors to the picturesque backyard. The elegant kitchen offers white shaker cabinetry with dovetail construction and soft close drawers, granite countertops, a custom marble backsplash, and premium Kitchen Aid stainless steel appliances including a built-in refrigerator, six burner gas range top, hood vent, double convection ovens, and a warming drawer. A central island with pendant lighting and a built-in round table creates the perfect gathering spot. The adjacent dining room, framed by French sliding doors opens to a courtyard with a soothing fountain and panoramic mountain views. A convenient butler’s pantry opens to a separate walk-in pantry. The main floor includes a versatile bedroom with an ensuite, ideal for guests or multigenerational living. Finally, an owners room leads to the attached three car garage. Upstairs, a generous loft with a built-in desk and spacious sitting area opens to a front balcony. The primary suite is a true sanctuary, boasting double-door entry, mountain views, and a spa-like bathroom with dual sinks, a soaking tub, a large shower with quartz walls and a frameless glass enclosure, and two walk-in closets. Two additional upstairs bedrooms with en-suite bathrooms, one with balcony access, and upstairs laundry. The backyard paradise, featuring a custom pebble-finished pool and spa by Huntington Pools, diamond-cut concrete decking, a built-in barbecue with seating, a freestanding patio with shade canopy, and a covered patio with herringbone brick decking. Lush landscaping, vibrant bougainvillea, and a grassy side yard complete this outdoor oasis. Additional highlights: extensive builder upgrades, custom millwork, plantation shutters, whole house water conditioner, and a seller owned solar system. This is more than a home- it’s a lifestyle of luxury, comfort, and natural beauty.
Listing Courtesy of Nicholas Abbadessa, RE/MAX MASTERS REALTY
Interior Features
Exterior Features
Use of this site means you agree to the Terms of Use
Based on information from California Regional Multiple Listing Service, Inc. as of May 22, 2025. This information is for your personal, non-commercial use and may not be used for any purpose other than to identify prospective properties you may be interested in purchasing. Display of MLS data is usually deemed reliable but is NOT guaranteed accurate by the MLS. Buyers are responsible for verifying the accuracy of all information and should investigate the data themselves or retain appropriate professionals. Information from sources other than the Listing Agent may have been included in the MLS data. Unless otherwise specified in writing, Broker/Agent has not and will not verify any information obtained from other sources. The Broker/Agent providing the information contained herein may or may not have been the Listing and/or Selling Agent.

