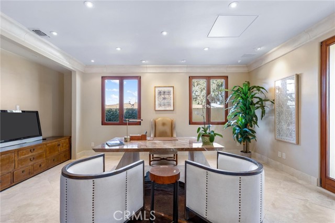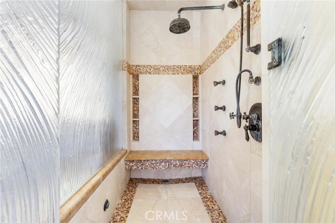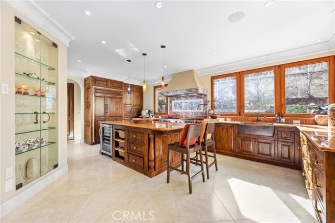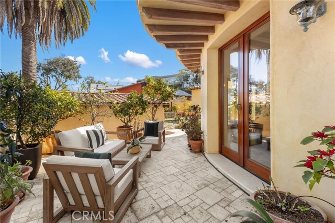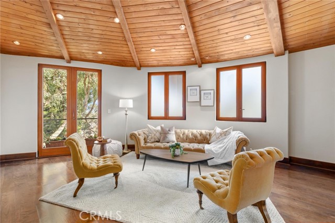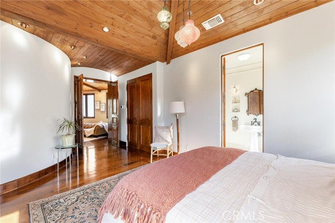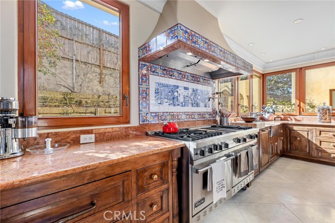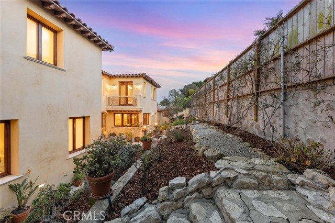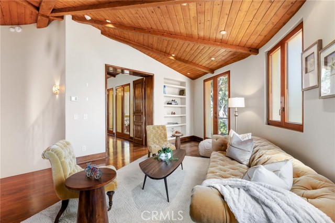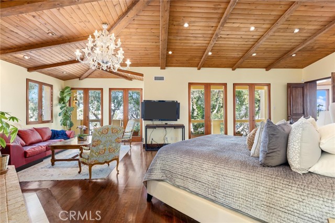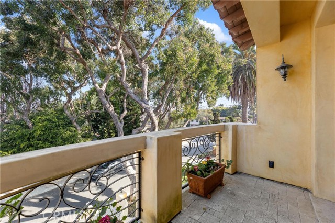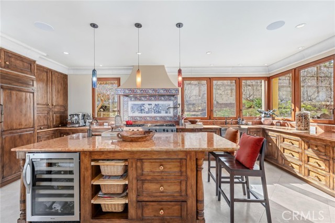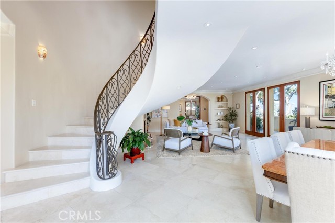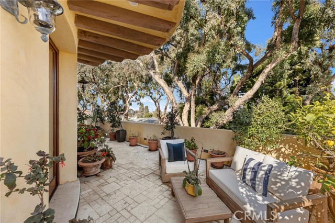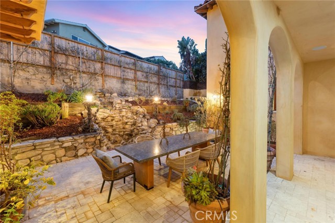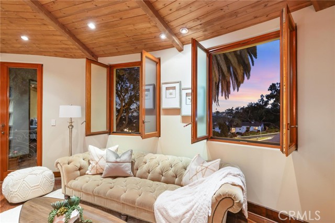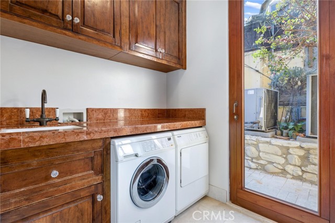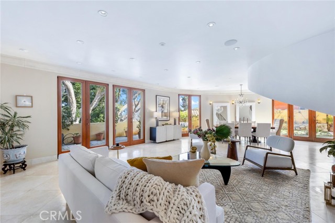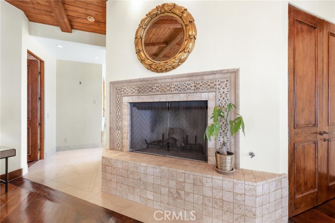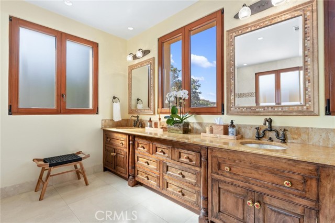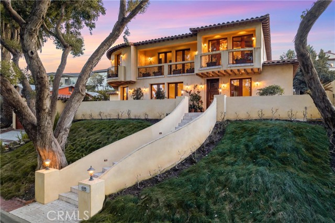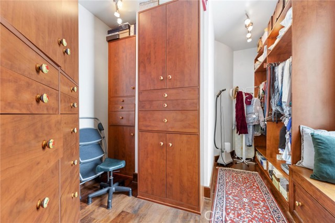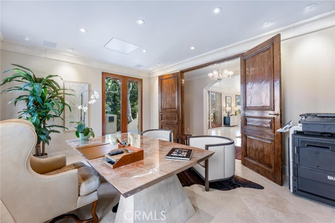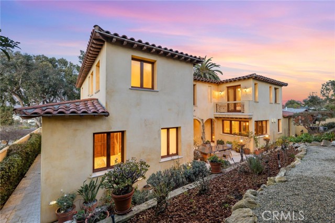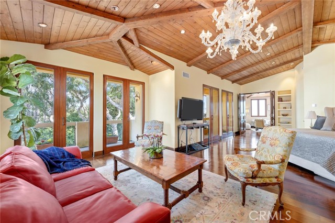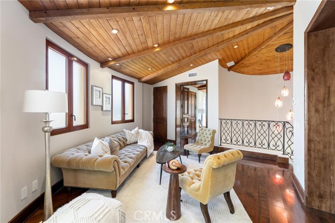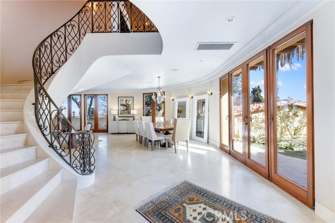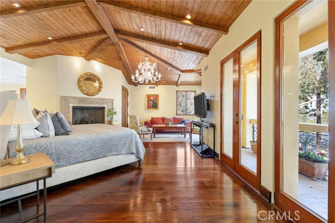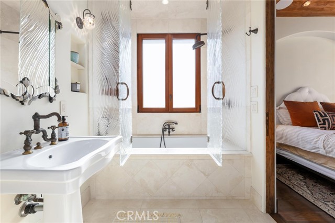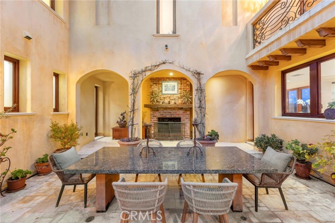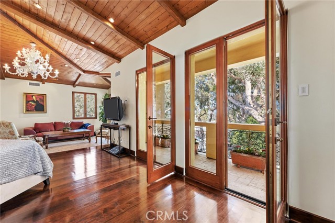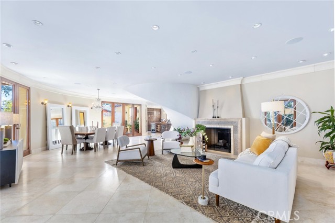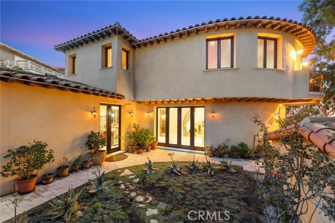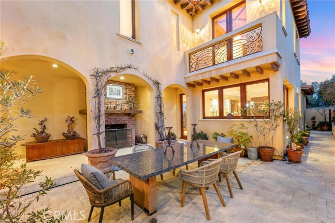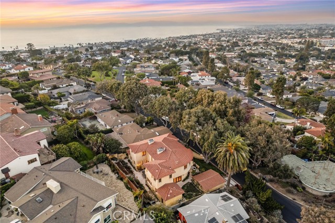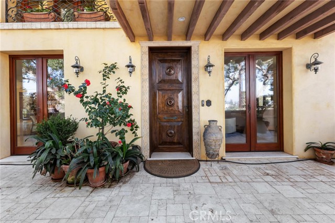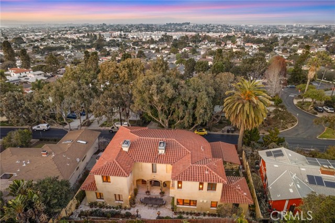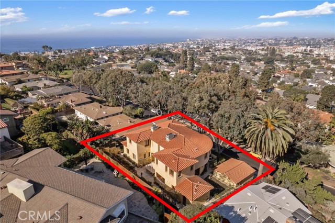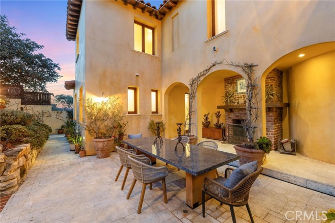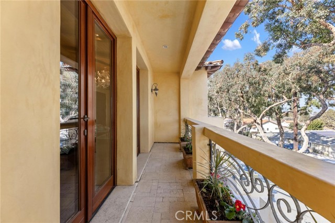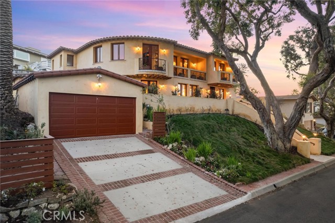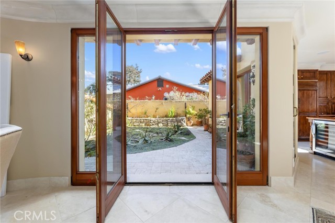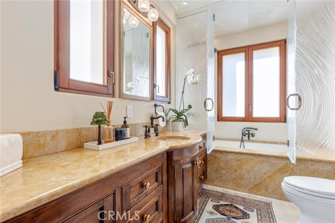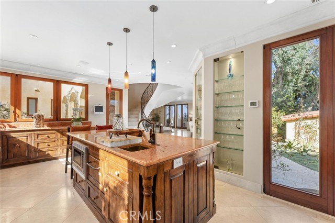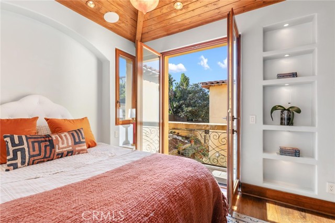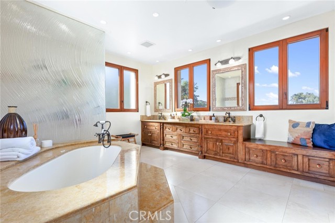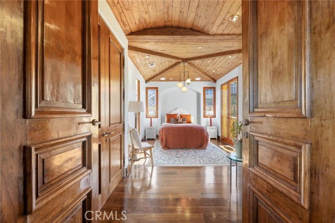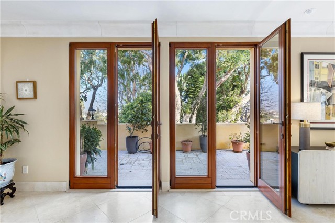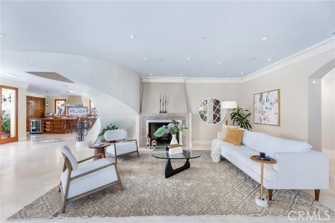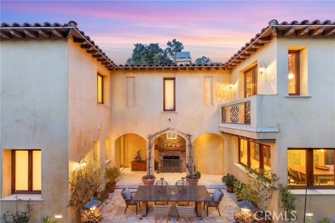664 CALLE MIRAMAR, REDONDO BEACH CA 90277
- 4 beds
- 3.00 baths
- 4,004 sq.ft.
- 7,242 sq.ft. lot
Property Description
Perched on an elevated, lushly landscaped lot in the coveted Hollywood Riviera, 664 Calle Miramar offers refined elegance and thoughtful functionality. This Mediterranean masterpiece, remodeled in 2005, showcases premium curated finishes throughout, all just moments from the beach and Riviera Village. Step inside to an open-concept living and dining area, illuminated by custom glass doors that open to the expansive front terrace. The living room features a large fireplace, while the dining area provides seamless access to the private east patio. The chef’s kitchen boasts a central island with breakfast bar seating, Italian marble countertops, and top-tier appliances, including a Sub-Zero refrigerator, a 60” Viking range with dual ovens and griddle, a warming drawer, two dishwashers, a wine fridge, and more. Oversized Panto Italian-made teak windows and doors enhance the space's light-filled, airy atmosphere, with direct access to the backyard, ideal for alfresco dining. The main level also includes a comfortable bedroom with ample closet space, an adjacent bathroom with a marble-wrapped soaking tub and custom glass enclosure, an office/bedroom with outdoor access to the tranquil front terrace, a laundry room with premium Miele appliances, and Navona Italian Travertine floors throughout. Upstairs, a cozy sitting area serves as a relaxing retreat, while vaulted wood beam ceilings lend character to the upper-level living spaces. The expansive primary suite offers soaring ceilings, a fireplace, a sitting area, and four sets of glass doors leading to a private north-facing terrace with ocean views in the distance. The spa-like ensuite features dual vanities, a jacuzzi-style soaking tub, another fireplace, a steam shower, and a walk-in closet. A secondary suite is accompanied by its own terrace, generous closet space, and an ensuite bathroom. Solid walnut floors add warmth and sophistication to the upper level. The backyard is designed for entertaining, with a large outdoor fireplace, dining area, oversized water feature, landscaped gardens, and a wraparound patio seamlessly connecting the home. Additional features include home automation for sound and Lutron lighting control system; Murano sconces, pendants and chandeliers; travertine with Venetian accent; Rohl Italian fixtures; premium Toto toilets and bidets; a spacious double-car garage; access to a public park just down the street.
Listing Courtesy of Lauren Forbes, Compass
Interior Features
Exterior Features
Use of this site means you agree to the Terms of Use
Based on information from California Regional Multiple Listing Service, Inc. as of May 6, 2025. This information is for your personal, non-commercial use and may not be used for any purpose other than to identify prospective properties you may be interested in purchasing. Display of MLS data is usually deemed reliable but is NOT guaranteed accurate by the MLS. Buyers are responsible for verifying the accuracy of all information and should investigate the data themselves or retain appropriate professionals. Information from sources other than the Listing Agent may have been included in the MLS data. Unless otherwise specified in writing, Broker/Agent has not and will not verify any information obtained from other sources. The Broker/Agent providing the information contained herein may or may not have been the Listing and/or Selling Agent.

