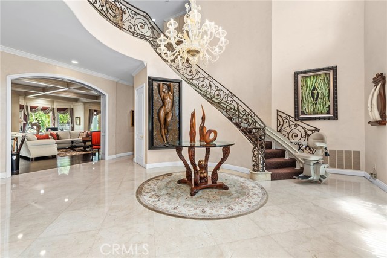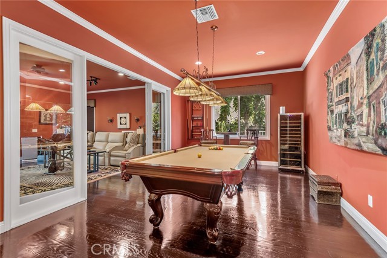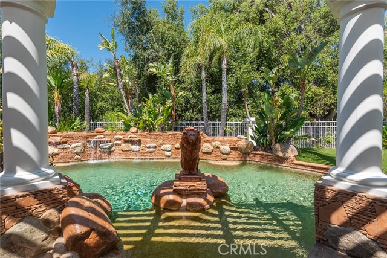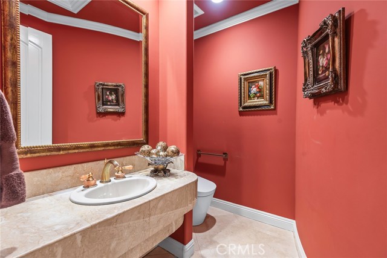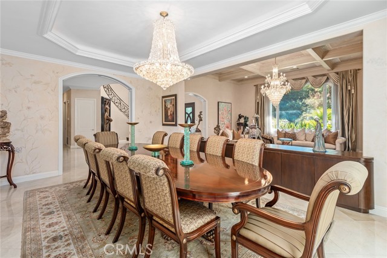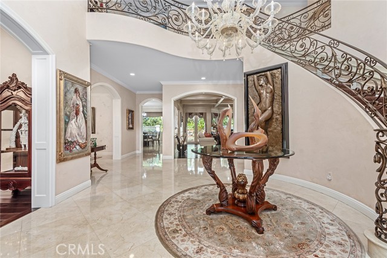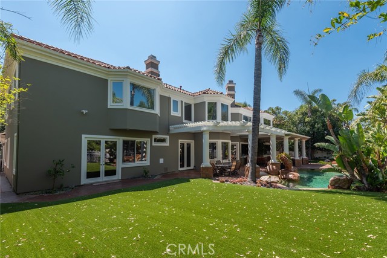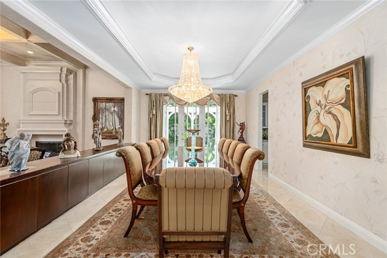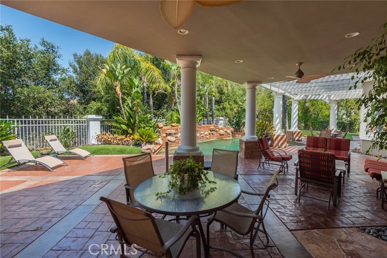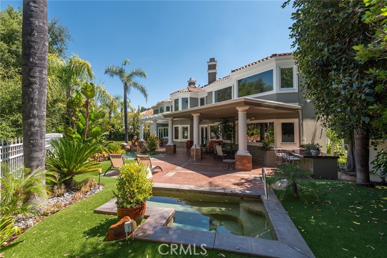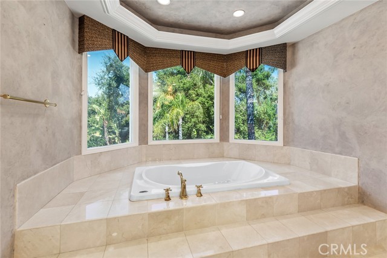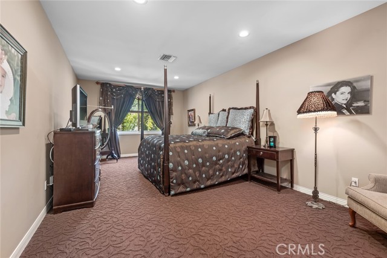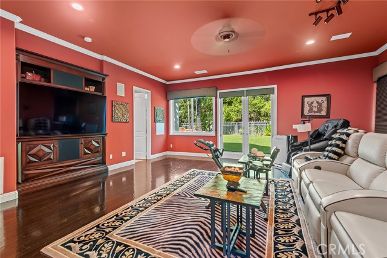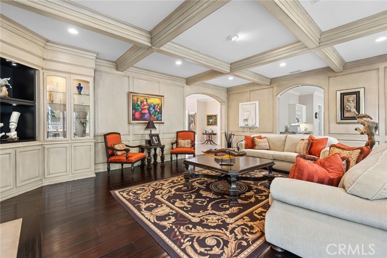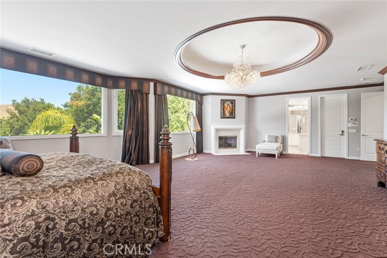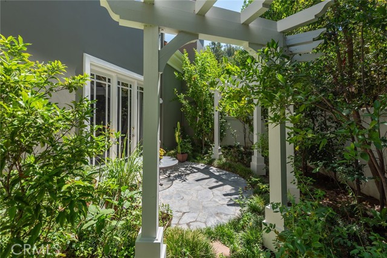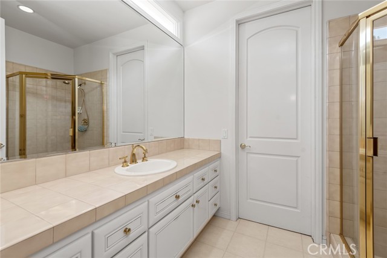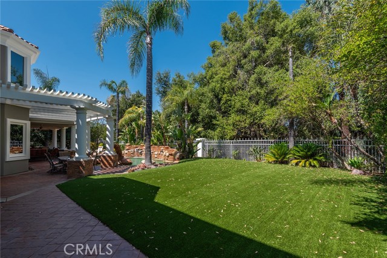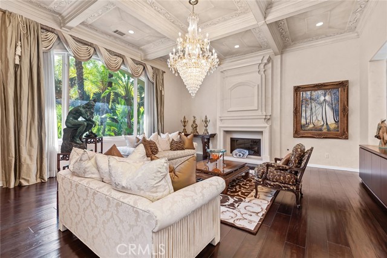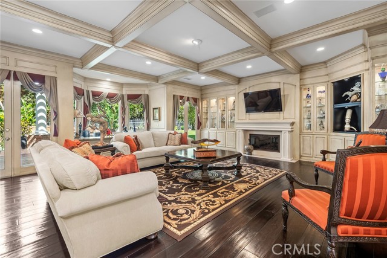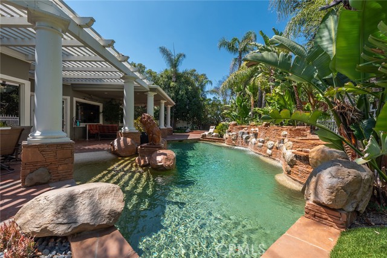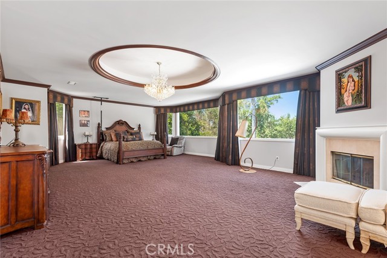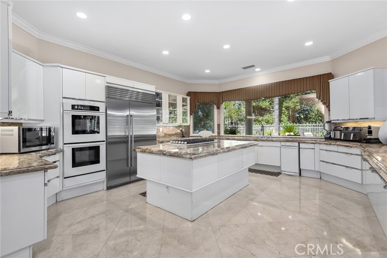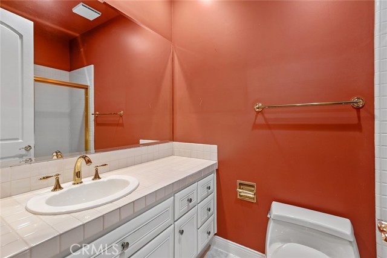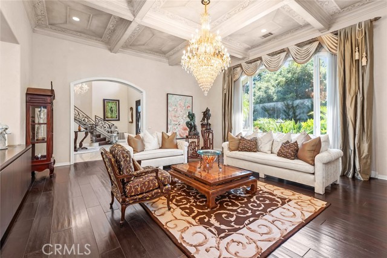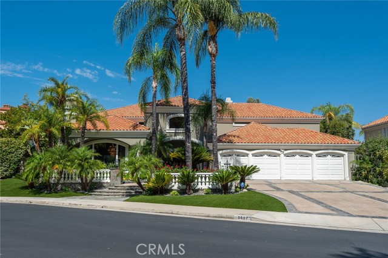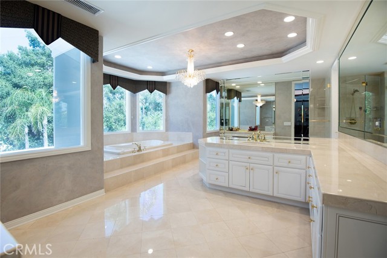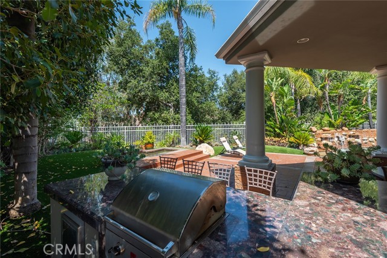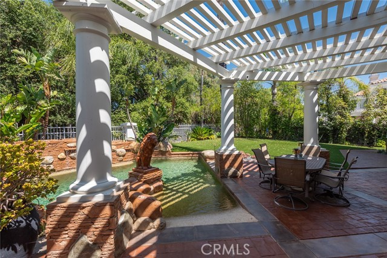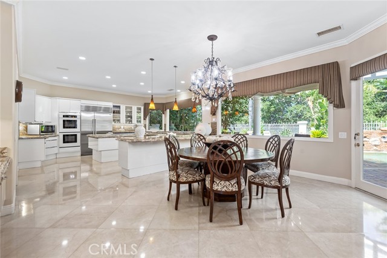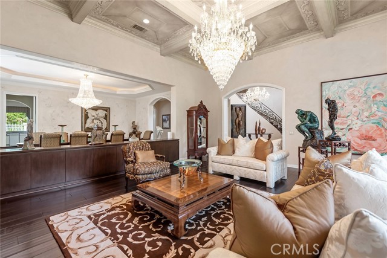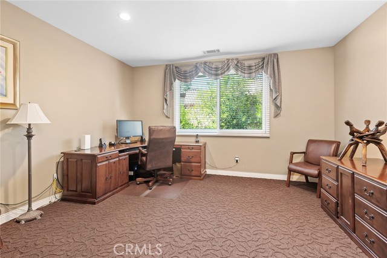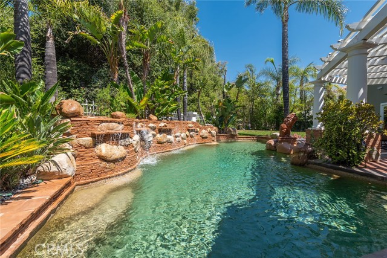5607 MANLEY COURT, CALABASAS CA 91302
- 6 beds
- 7.00 baths
- 6,868 sq.ft.
- 14,177 sq.ft. lot
Property Description
$200,000. price reduction!!! Located in the exclusive guard gated community of Mountain View Estates this customized and expanded Plan 7, with 6868 sq. ft. of luxury living features 6 bedroom suites, including 2 primary suites and a 4 car garage. Bedrooms 5 & 6 are being used as a home theater and a large game room. Situated on a single loaded cul-de-sac street this property is meticulously maintained and offers gorgeous curb appeal. Inside is a dramatic 2 story entry featuring a wrought iron staircase, marble flooring & Murano glass chandelier. The family room offers custom built-in cabinets, hardwood floors, a wet bar, fireplace, & is open to the huge kitchen with grand size eating area, walk-in pantry, European cabinets, large center island & a butler's pantry. The formal dining room has French doors to the beautiful side yard, a large crystal chandelier and built-in buffet cabinets. The formal living room has coffered ceilings, hardwood floors, a fireplace & crystal chandelier. The larger of the 2 primary suites features a fireplace, 2 large walk-in closets and a grand bathroom with spa tub, dual vanities and shower. The smaller primary suite offers 2 closets and a bathroom. There are 2 additional bedroom suites upstairs. Both downstairs bedrooms, one used as a home theater and the other as a game room have bathrooms and hardwood floors. The backyard offers a private verdant sanctuary with lush landscaping, a beach entry salt water pool with a large art sculpture, stone stacked and rock waterfalls and a separate spa. A barbeque area, covered patio and large artificial grassy lawn complete this tropical oasis. Additional amenities include 4 heating and air conditioning units, electric blinds, low maintenance "always green" artificial grass, water softner, a 4 car garage, and a "Tesla Virtual Power Plant" which works like a generator giving power for up to 82 hours when there is a power outage. Located in the award winning Las Virgenes School District, near restaurants, shopping and a short drive to Malibu beaches!
Listing Courtesy of Barbara Alpert, Coldwell Banker Realty
Interior Features
Exterior Features
Use of this site means you agree to the Terms of Use
Based on information from California Regional Multiple Listing Service, Inc. as of July 18, 2025. This information is for your personal, non-commercial use and may not be used for any purpose other than to identify prospective properties you may be interested in purchasing. Display of MLS data is usually deemed reliable but is NOT guaranteed accurate by the MLS. Buyers are responsible for verifying the accuracy of all information and should investigate the data themselves or retain appropriate professionals. Information from sources other than the Listing Agent may have been included in the MLS data. Unless otherwise specified in writing, Broker/Agent has not and will not verify any information obtained from other sources. The Broker/Agent providing the information contained herein may or may not have been the Listing and/or Selling Agent.

