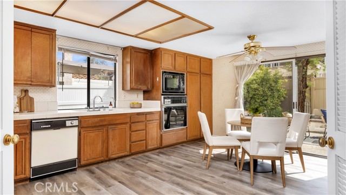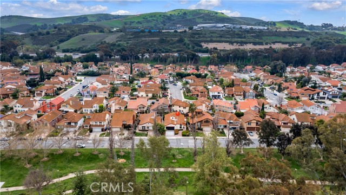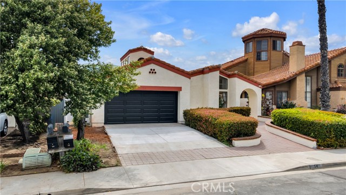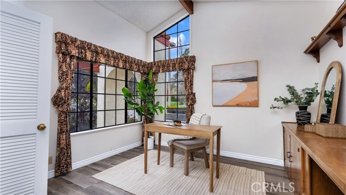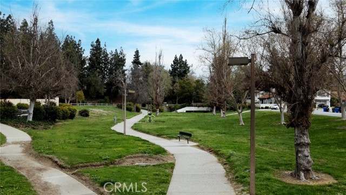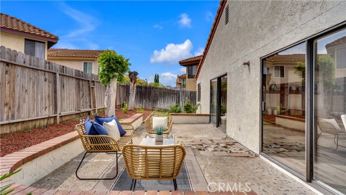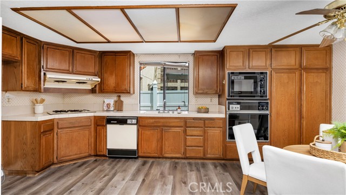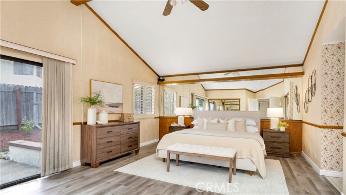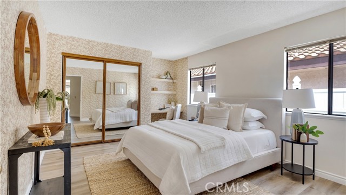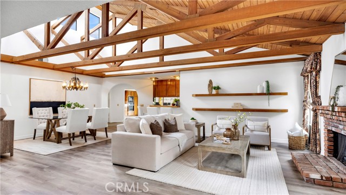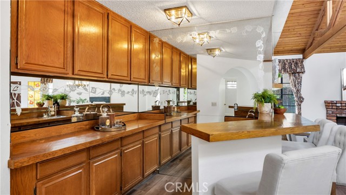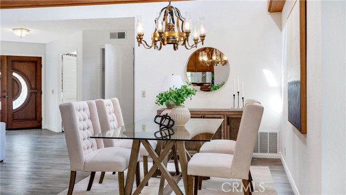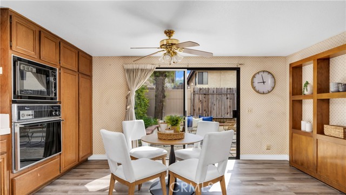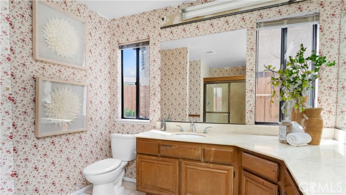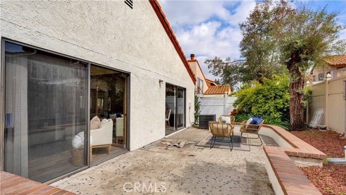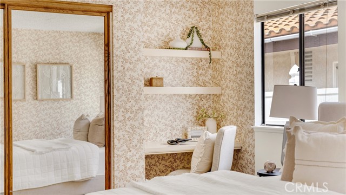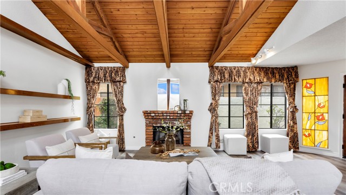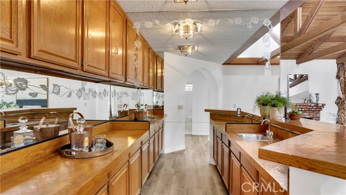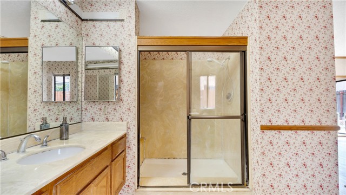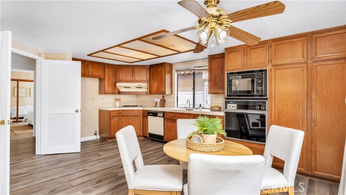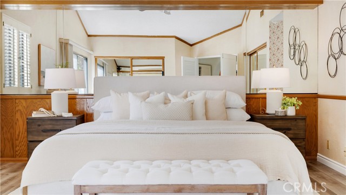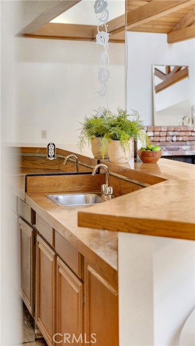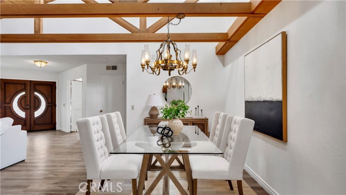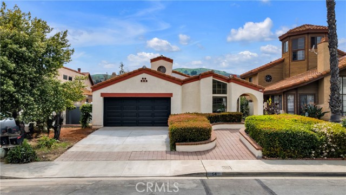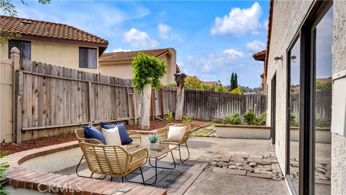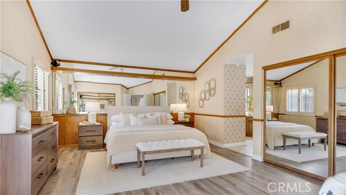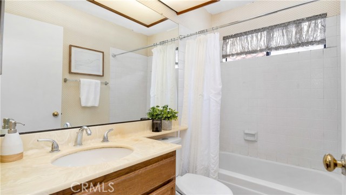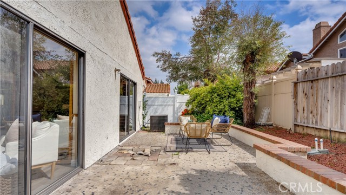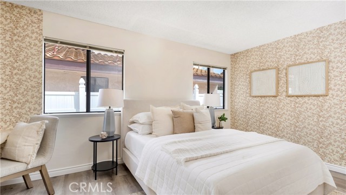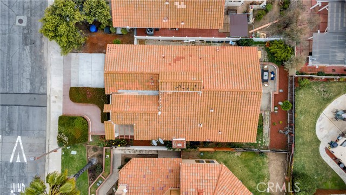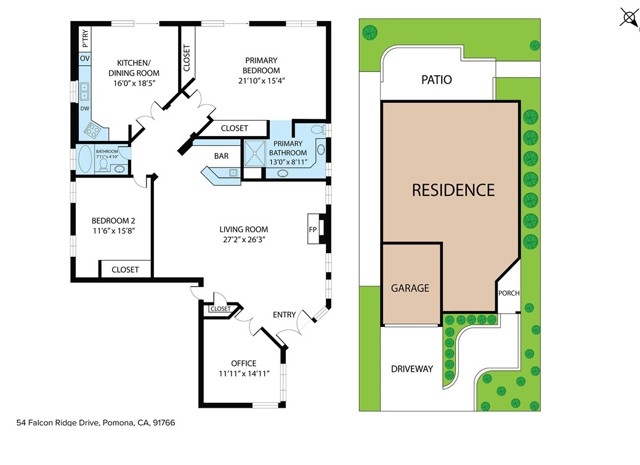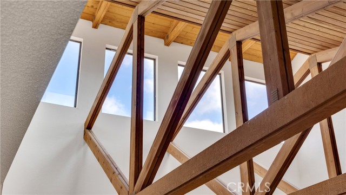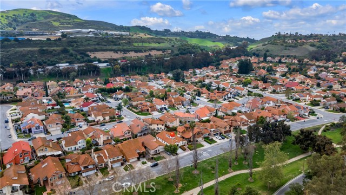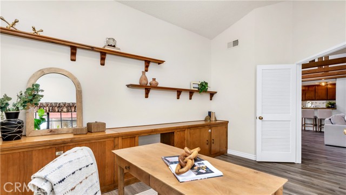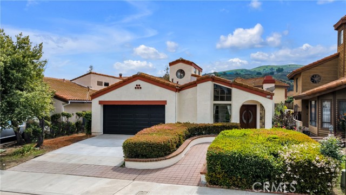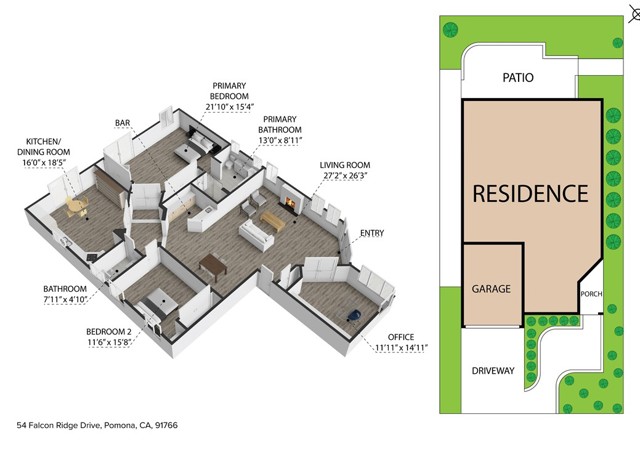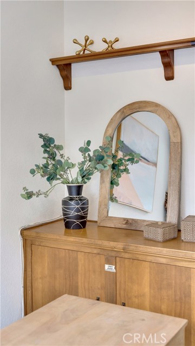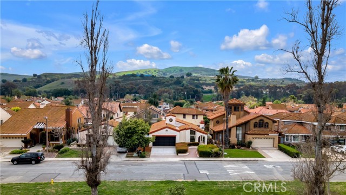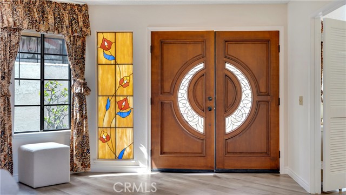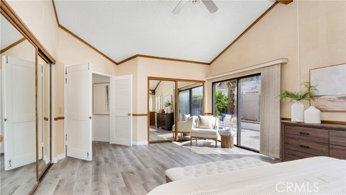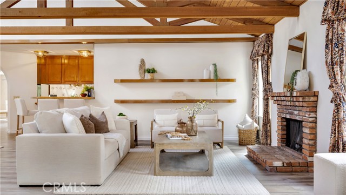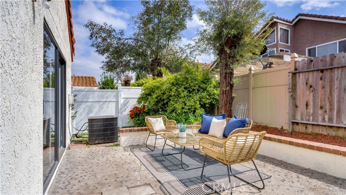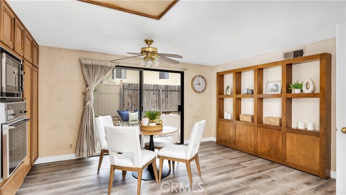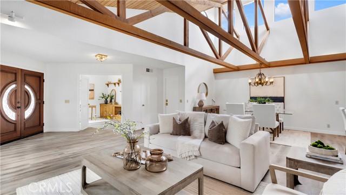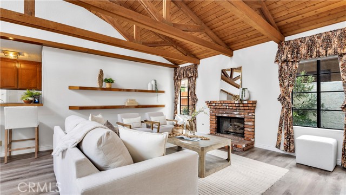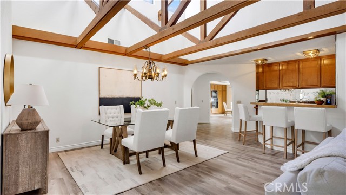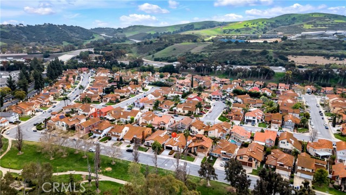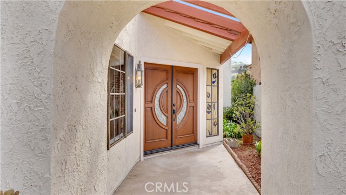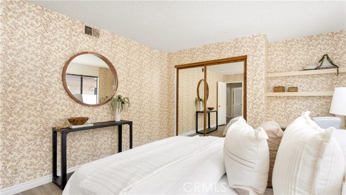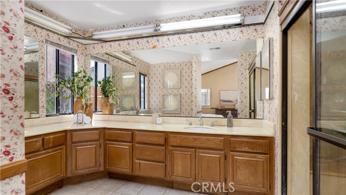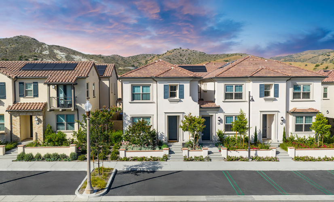54 FALCON RIDGE DRIVE, POMONA CA 91766
- 3 beds
- 2.00 baths
- 1,935 sq.ft.
- 5,239 sq.ft. lot
Property Description
Welcome to 54 Falcon Ridge – Your Ideal Phillips Ranch Retreat! This beautifully maintained single-level home offers over 1,900 sq ft of open and airy living space—perfect for first-time buyers, downsizers, or anyone seeking comfort and convenience in one of Pomona’s most desirable communities. Featuring 2 SPACIOUS BEDROOMS PLUS A DEN (EASILY ABLE TO CONVERT TO A 3RD BEDROOM), this home adapts to your needs. The open-concept living and dining area is filled with natural light, showcasing vaulted ceilings with exposed wood beams, a skylight, and a wet bar, creating a warm and welcoming atmosphere. The spacious kitchen opens seamlessly to a well-appointed private backyard, ideal for entertaining or relaxing outdoors. Whether hosting weekend BBQs or enjoying peaceful evenings under the stars, this space is ready for your lifestyle. The primary suite features high ceilings, large closets, an ensuite bath, and direct access to the backyard, offering a true retreat experience. Located in the heart of Phillips Ranch, a master-planned community known for its peaceful setting, tree-lined streets, and family-friendly charm. Enjoy scenic greenbelts and walking trails, right outside your front door, nearby parks, playgrounds, and open space, top-rated schools in the Pomona Unified School District Served by the Pomona Unified School District with schools such as Ranch Hills Elementary and Diamond Ranch High School known for its unique architecture and academic excellence, and just minutes to Pomona Ranch Plaza for dining, shopping, and daily essentials. With easy freeway access to the 60, 57, and 71, Phillips Ranch is centrally located—ideal for commuting to Los Angeles, Orange County, and the Inland Empire. Just 30 miles from DTLA and 20 miles from Anaheim, this home offers the perfect blend of suburban tranquility and urban convenience.
Listing Courtesy of Peter Au, Berkshire Hathaway HomeServices California Properties
Interior Features
Exterior Features
Use of this site means you agree to the Terms of Use
Based on information from California Regional Multiple Listing Service, Inc. as of June 1, 2025. This information is for your personal, non-commercial use and may not be used for any purpose other than to identify prospective properties you may be interested in purchasing. Display of MLS data is usually deemed reliable but is NOT guaranteed accurate by the MLS. Buyers are responsible for verifying the accuracy of all information and should investigate the data themselves or retain appropriate professionals. Information from sources other than the Listing Agent may have been included in the MLS data. Unless otherwise specified in writing, Broker/Agent has not and will not verify any information obtained from other sources. The Broker/Agent providing the information contained herein may or may not have been the Listing and/or Selling Agent.

