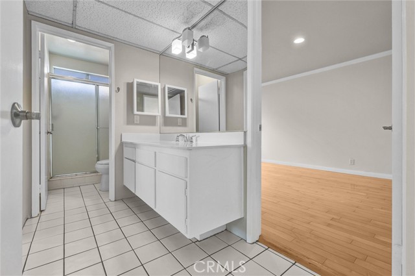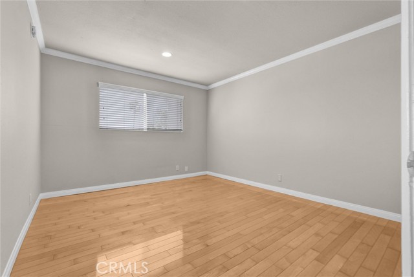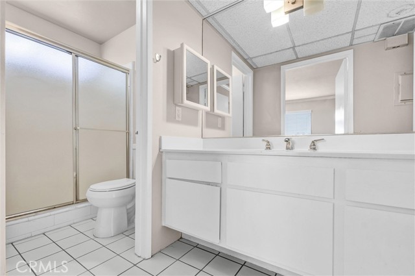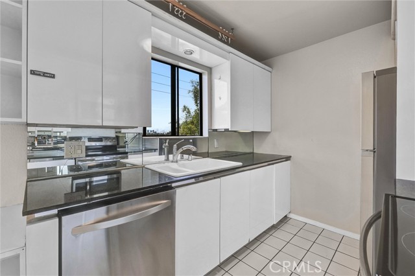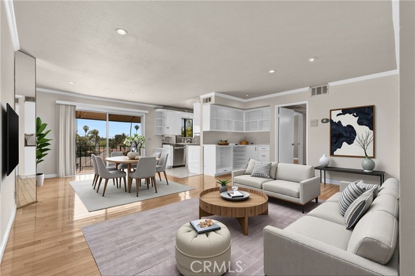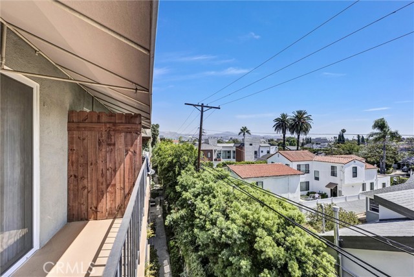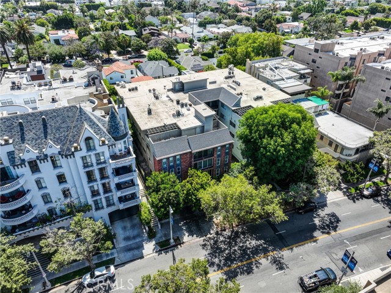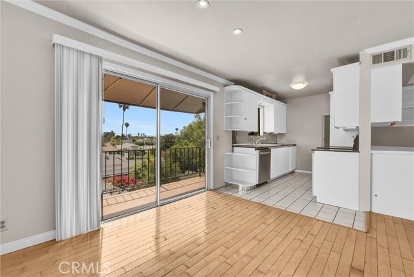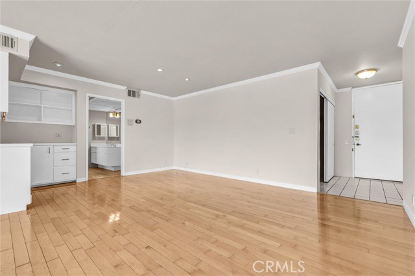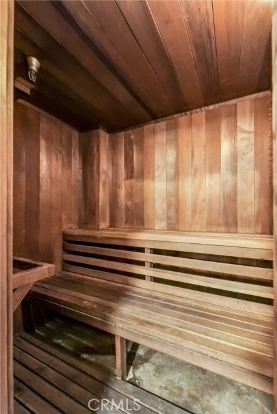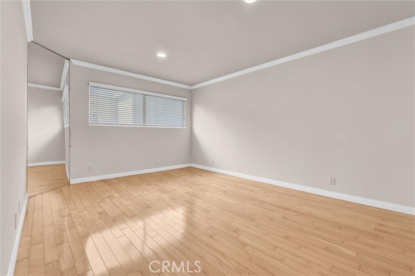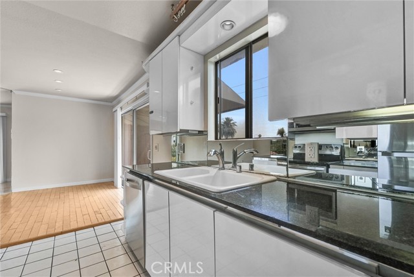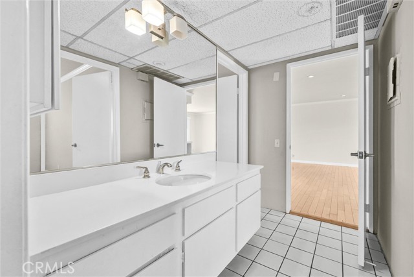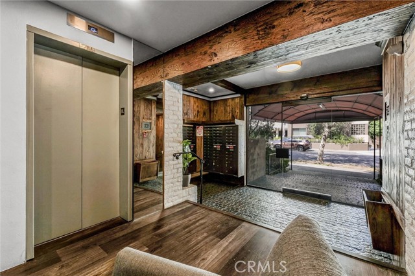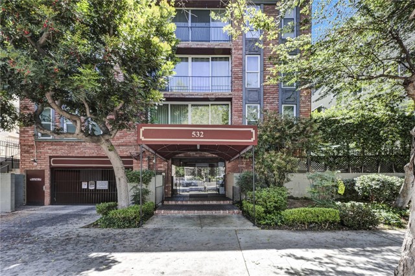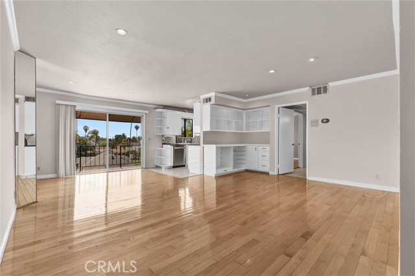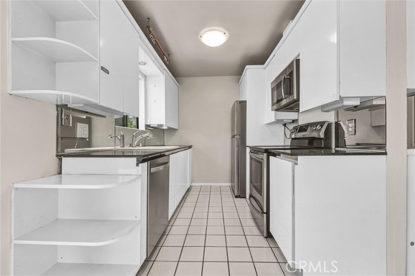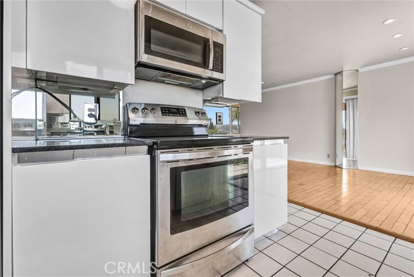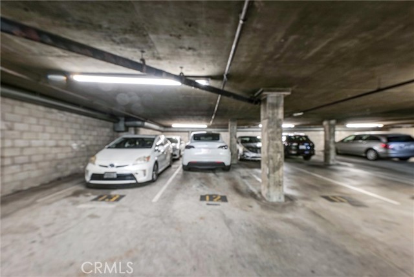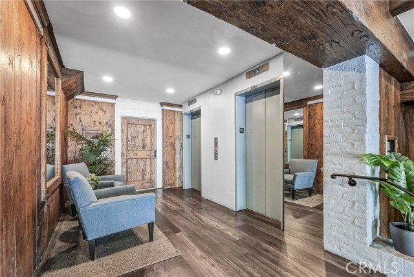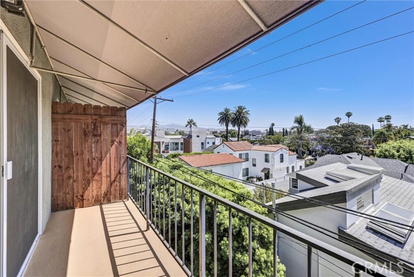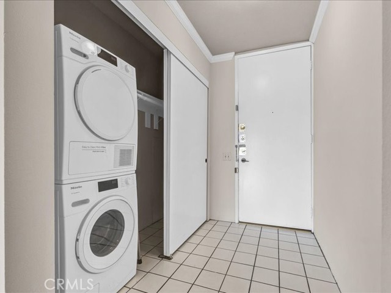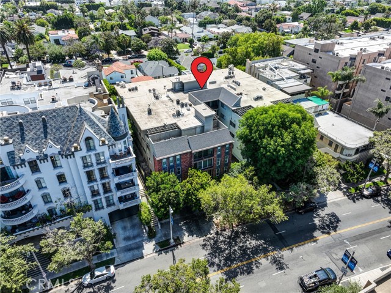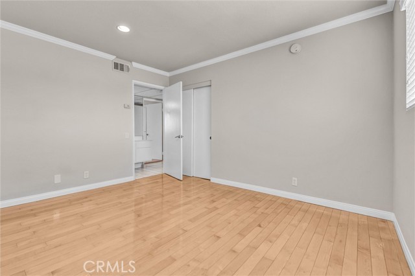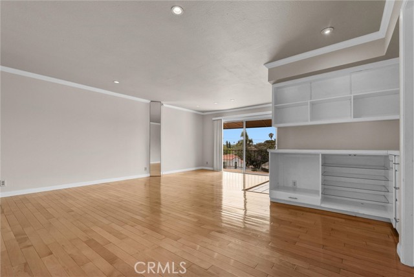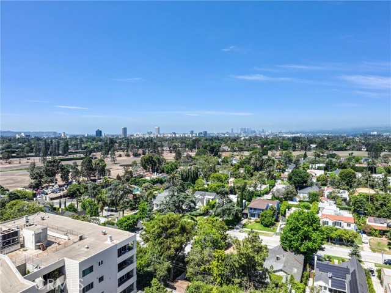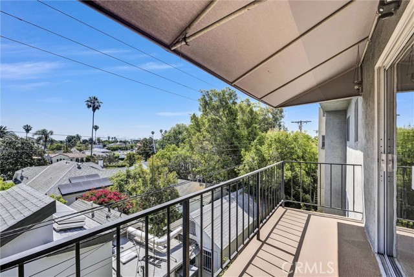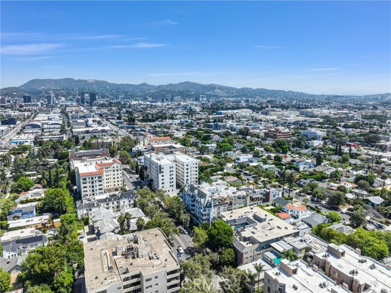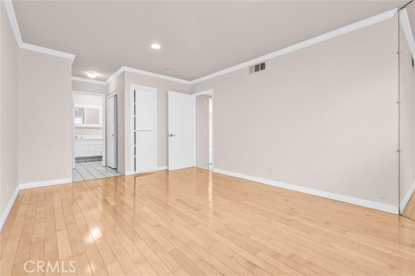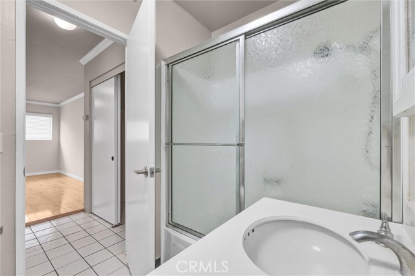532 N ROSSMORE AVENUE, LOS ANGELES CA 90004
- 2 beds
- 2.00 baths
- 984 sq.ft.
- 18,706 sq.ft. lot
Property Description
Welcome to this beautifully maintained 2-bedroom, 2-bathroom condo located in a charming, well-kept building on tree-lined Rossmore Avenue, in the heart of Hancock Park. Just a few blocks away from the shops and restaurants of Larchmont Village. This inviting home offers a seamless blend of comfort, function, and style with an open floor plan, and generous natural light. VIEWS VIEWS VIEWS! Downtown LA Skyline and the Hollywood sign from the dining room balcony. Top floor unit with no neighbors above you... Step into a spacious living and dining area featuring gleaming bamboo natural hardwood floors, recessed lighting, and crown molding for a refined touch. The open-concept kitchen boasts sleek white cabinetry, granite countertops, mirrored backsplash, and stainless steel appliances, perfect for both everyday cooking and entertaining. Both bedrooms are generously sized with large closets, and the primary suite includes an en-suite bath with a a walk-in shower. The second bathroom features a clean, minimalist design and is conveniently connected to the second bedroom, ideal for guests or roommates. SELLER WILLING TO OFFER CONCESSIONS. Additional features include an in-unit stackable top of the line- Miele washer and dryer, central HVAC, smooth ceilings, and modern light fixtures throughout. A private balcony that offers a peaceful outdoor retreat with tree-top and city-lights views. The building provides secure fob entry, and the unit includes designated parking. Situated close to local dining, shopping, and entertainment at Larchmont Village, this condo offers the perfect balance of comfort and convenience. Common area amenities include a sparkling pool, as well as a private sauna with adjacent bathroom/shower.
Listing Courtesy of Robert Castro, Southern Cal Realty
Interior Features
Exterior Features
Use of this site means you agree to the Terms of Use
Based on information from California Regional Multiple Listing Service, Inc. as of June 25, 2025. This information is for your personal, non-commercial use and may not be used for any purpose other than to identify prospective properties you may be interested in purchasing. Display of MLS data is usually deemed reliable but is NOT guaranteed accurate by the MLS. Buyers are responsible for verifying the accuracy of all information and should investigate the data themselves or retain appropriate professionals. Information from sources other than the Listing Agent may have been included in the MLS data. Unless otherwise specified in writing, Broker/Agent has not and will not verify any information obtained from other sources. The Broker/Agent providing the information contained herein may or may not have been the Listing and/or Selling Agent.

