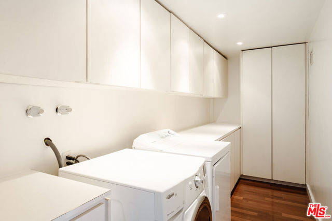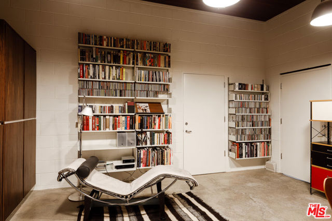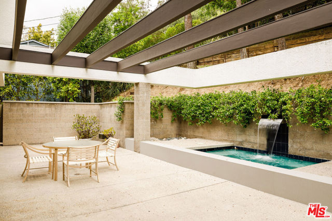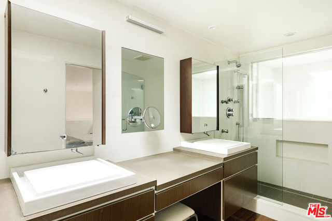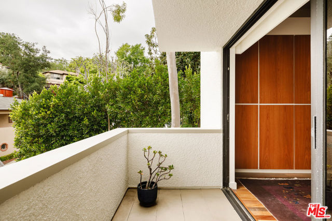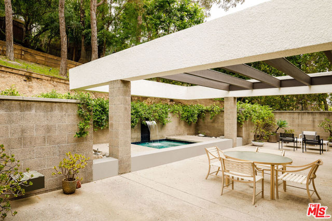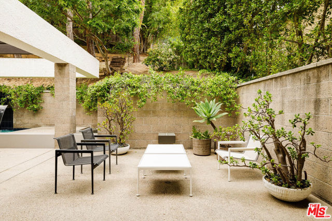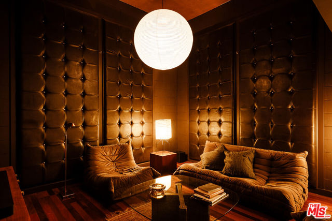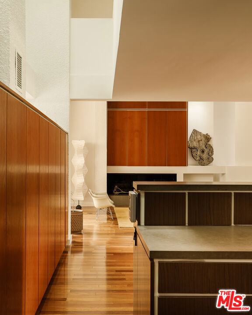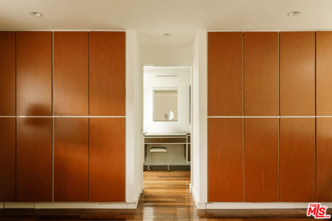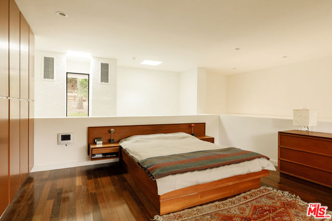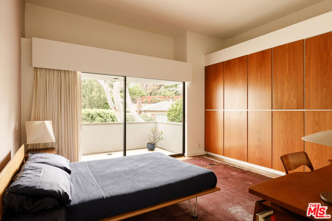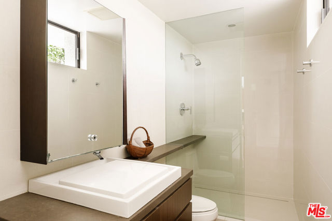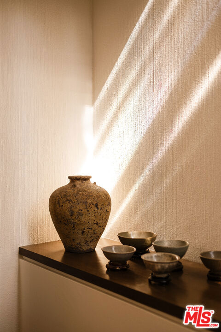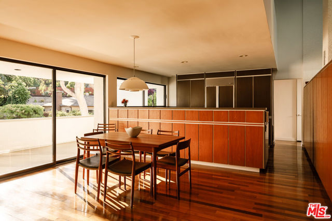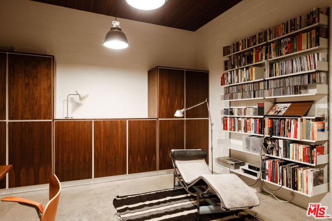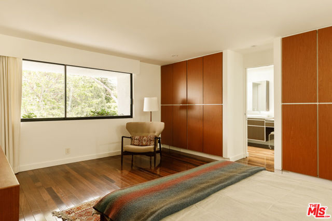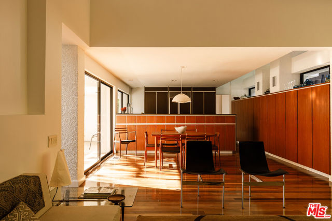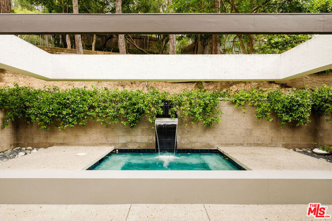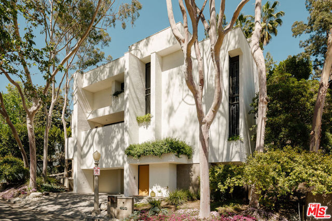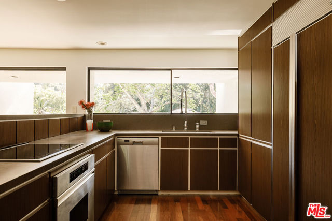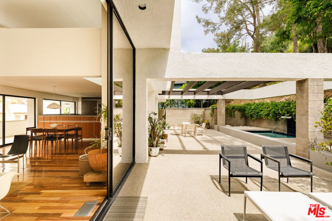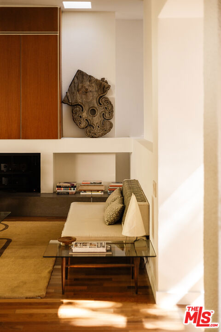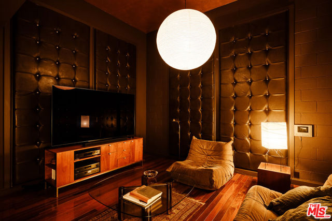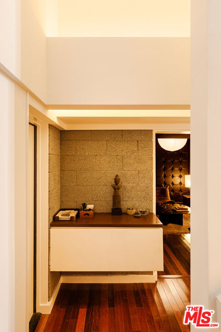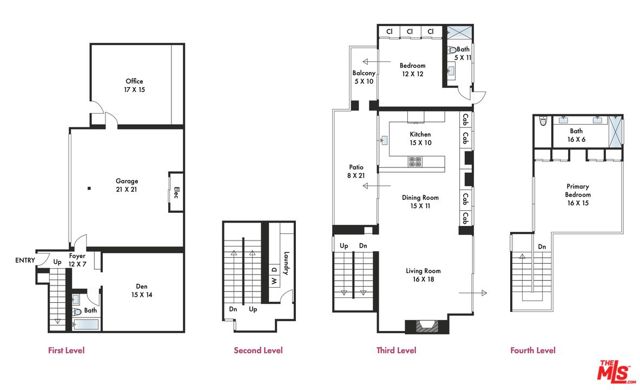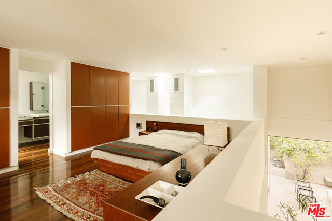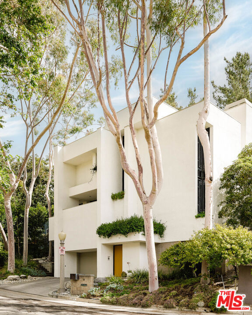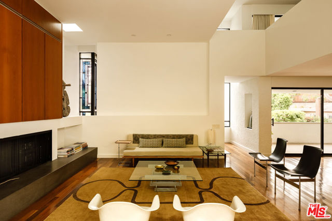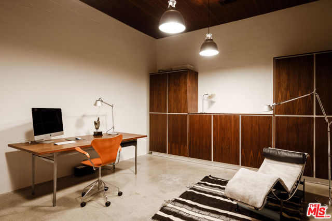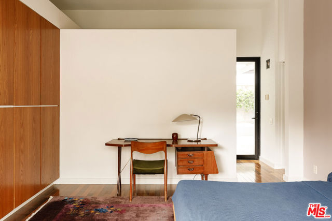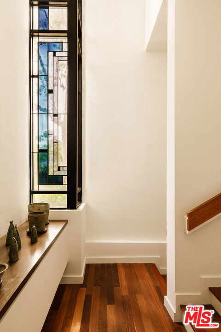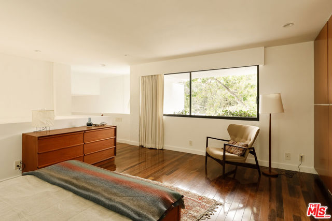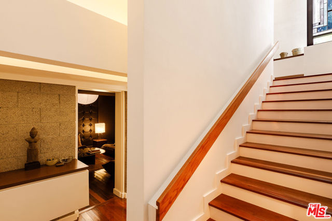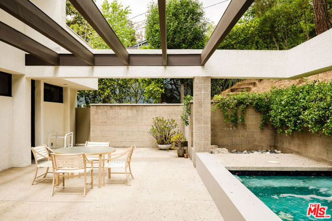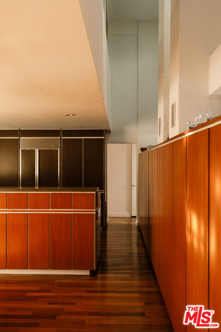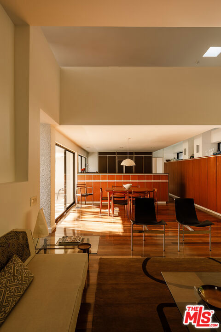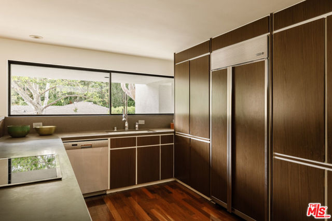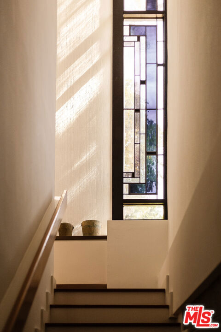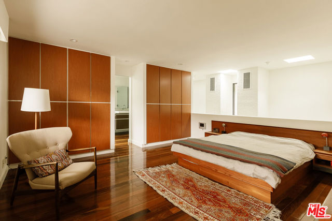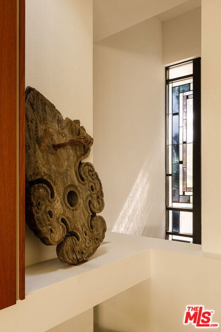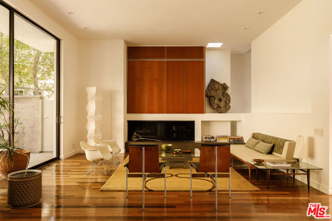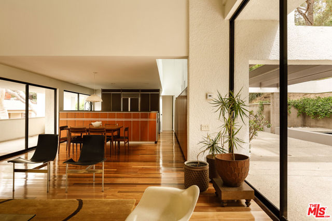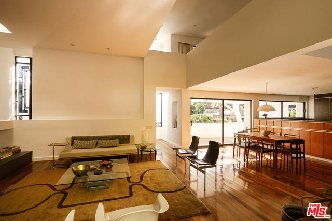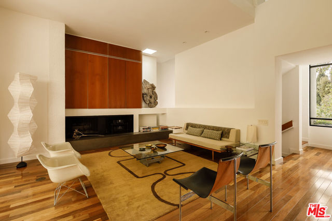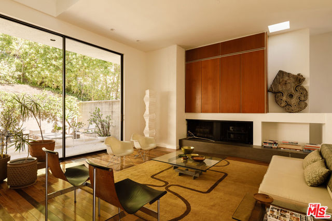480 GLEN HOLLY DRIVE, PASADENA CA 91105
- 2 beds
- 3.00 baths
- 2,244 sq.ft.
- 7,157 sq.ft. lot
Property Description
The Conrad and Libby Buff Residence | Buff & Hensman FAIA, 1988. There were few architects that so deftly handled the building code changes of the late seventies as did Buff & Hensman- creating an entirely new aesthetic to expand upon the principles their work was celebrated for: dramatic spatial experiences, expertise in siting, and a mastery of scale and proportion. Conrad Buff III's last home, designed for himself and his wife Libby, is one of the firm's most sophisticated examples of this period. As is often the case with the homes that architects create for themselves, it displayed a daring and uncompromising example of his design philosophy. The street level view of a monolithic vertical volume is deceiving. Once inside, the vertical exterior quietly yields to a breathtakingly expansive horizontal expression on the second floor. At this level, open plan living area and dining room, kitchen, and an unexpectedly large outdoor space are able to flourish- with indoor and outdoor "rooms" allowed to flow into one another, while still providing exceptional privacy from the street. The west elevation extends onto multiple view facing sleeping porch/patios. At the east facing, a floor to ceiling window wall and sliding door connects the living area to a spacious patio with a spa tub and sculptural water feature. A monumental trellis expands the space outward, and recalls the formality of one of the firm's earlier masterpieces in Case Study House No. 28. The home continues to reveal itself through a complex interlocking of volumes that are woven together with space and light. The 3rd floor primary suite, originally Conrad's office, floats above the living area and kitchen below. Carefully positioned windows, stained glass, and skylights spill natural light into these shared spaces. A private guest bedroom and bath is below with its own view facing patio. Extensive original built-ins provide copious, well-organized storage. The ground floor level features 14' tall ceilings and includes an entry foyer, screening room/studio, 3rd bath, and an office with its own separate entrance to the street. Dividing this level is a voluminous two car garage. A meticulously cared for and important example of Southern California modernism, located in one of Pasadena's finest and most picturesque neighborhoods. Peace and quiet yet easily accessible- with excellent restaurants, retail, and schools all in close proximity.
Listing Courtesy of Nate Cole, Modern California House
Interior Features
Use of this site means you agree to the Terms of Use
Based on information from California Regional Multiple Listing Service, Inc. as of May 12, 2025. This information is for your personal, non-commercial use and may not be used for any purpose other than to identify prospective properties you may be interested in purchasing. Display of MLS data is usually deemed reliable but is NOT guaranteed accurate by the MLS. Buyers are responsible for verifying the accuracy of all information and should investigate the data themselves or retain appropriate professionals. Information from sources other than the Listing Agent may have been included in the MLS data. Unless otherwise specified in writing, Broker/Agent has not and will not verify any information obtained from other sources. The Broker/Agent providing the information contained herein may or may not have been the Listing and/or Selling Agent.

