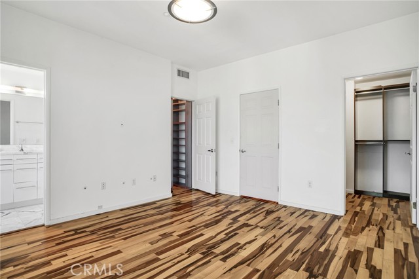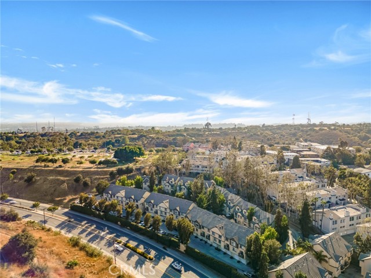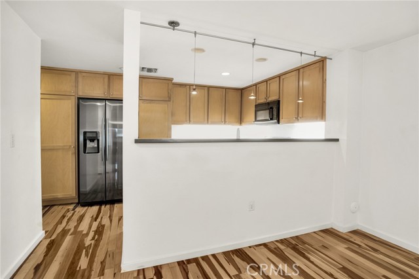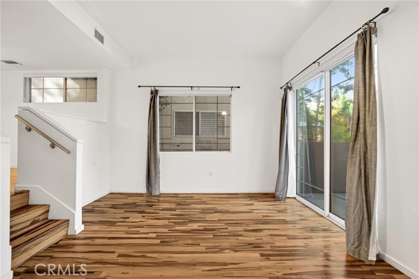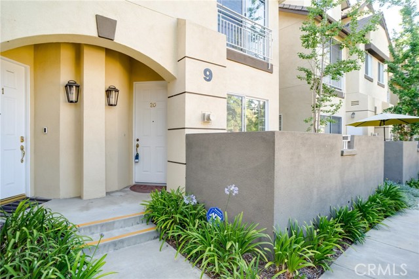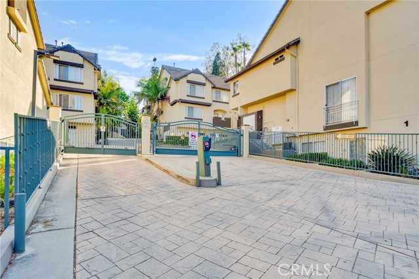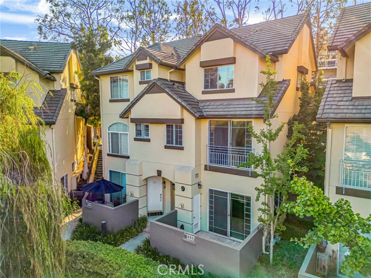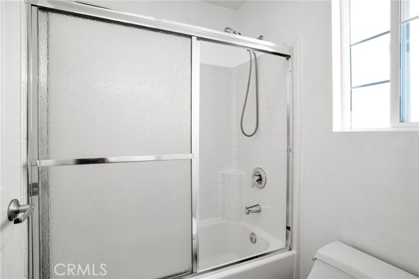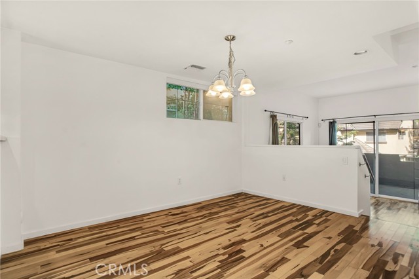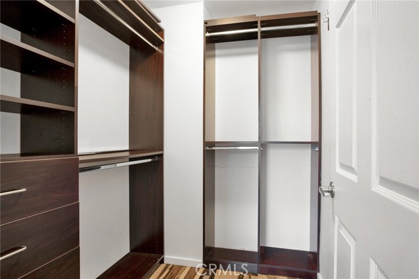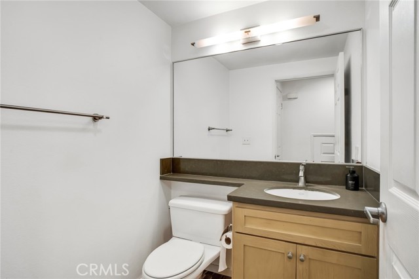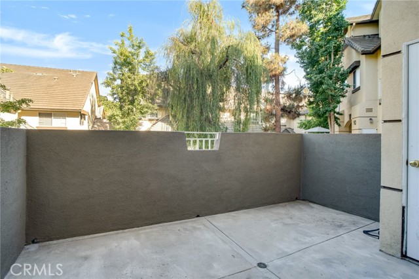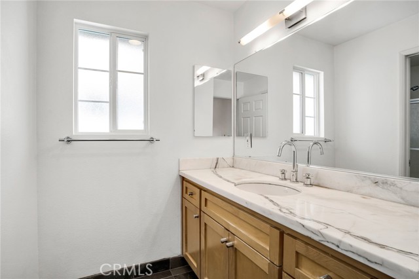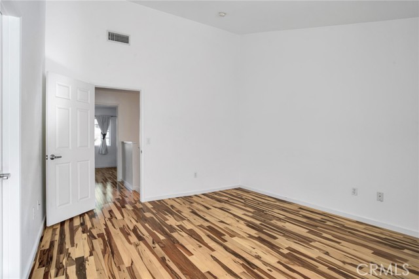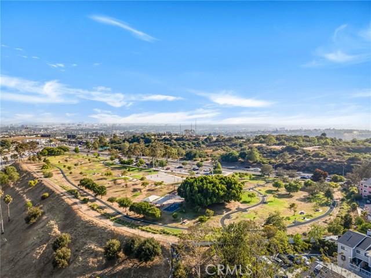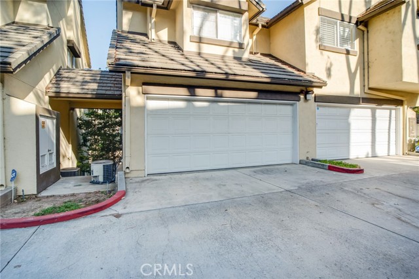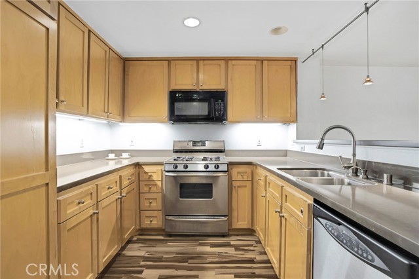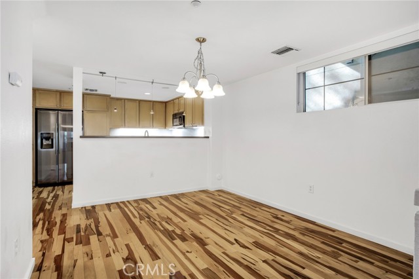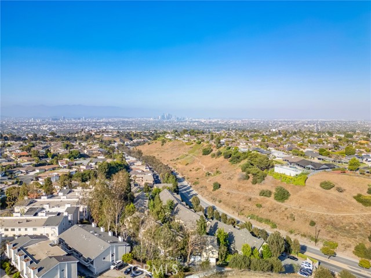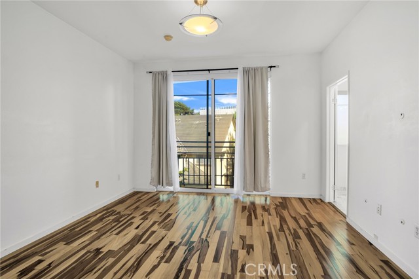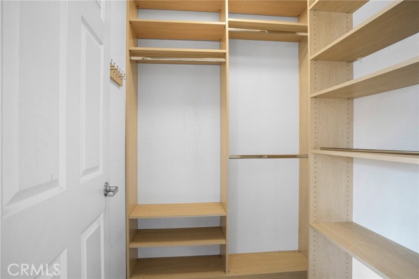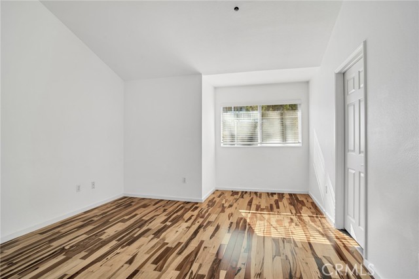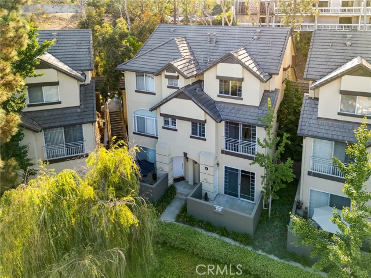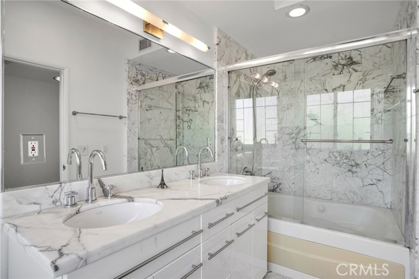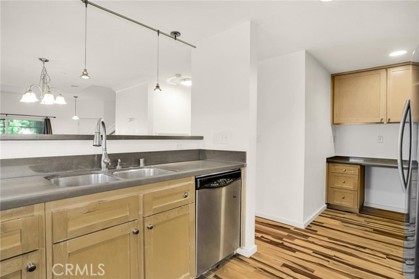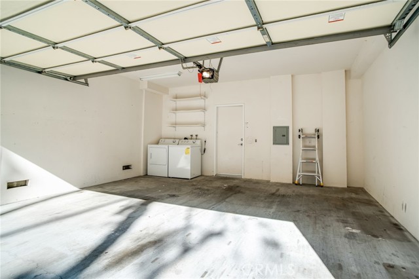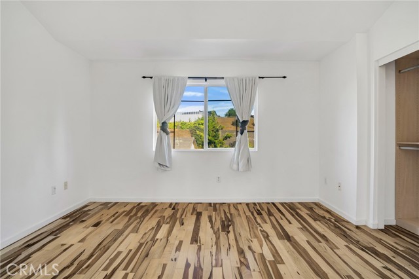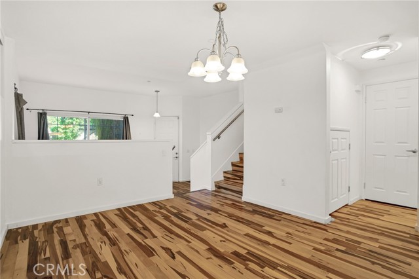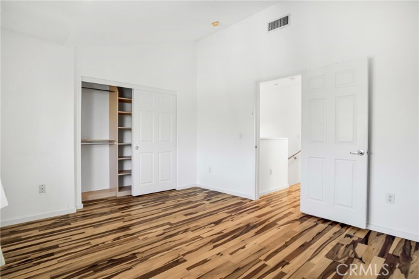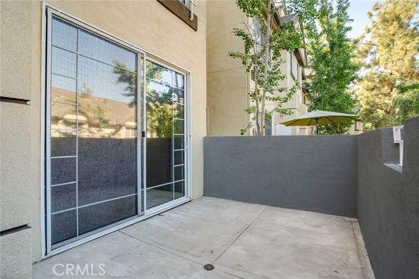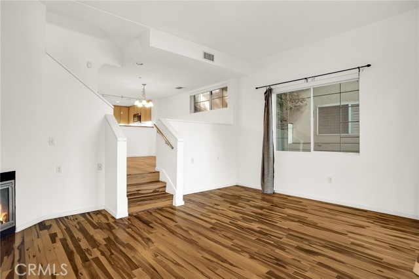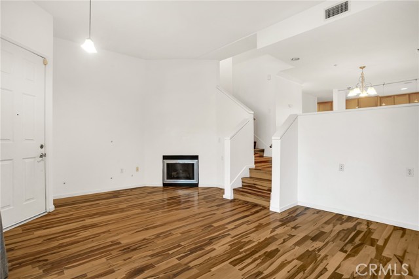4600 DON LORENZO DRIVE, LOS ANGELES CA 90008
- 3 beds
- 2.50 baths
- 1,657 sq.ft.
- 131,376 sq.ft. lot
Property Description
Tucked inside a beautifully maintained, gated community of Baldwin Hills Estates —locally known as “The Dons” due to its charming streets all beginning with "Don"—this clean and bright tri-level townhome offers 3 bedrooms, 2.5 bathrooms, and 1,657 square feet of stylish living space. Gleaming hardwood floors run throughout the home, creating a warm and inviting atmosphere. The split-level first floor features a spacious living room with a corner fireplace and glass sliders that lead to a private patio—perfect for entertaining or relaxing outdoors. Just a few steps up, the large formal dining room flows seamlessly into the kitchen, which is thoughtfully designed with quartz countertops, a dedicated workstation, and a breakfast bar for casual meals or conversation. Also on this level are a powder bath, coat closet, and under-stair storage. The middle level includes direct access to the private two-car garage with laundry area, as well as a generous primary suite featuring a walk-in closet, an additional storage closet, glass sliders with a Juliet balcony, and a luxurious en-suite bathroom with dual sinks, jetted tub/shower combo, and marble finishes throughout. On the top level are two more spacious bedrooms with vaulted ceilings—one with a walk-in closet and the other with dual closets—along with a full hall bathroom with tub/shower combo. Located near Kenneth Hahn State Recreation Area, Baldwin Hills Scenic Overlook, and the vibrant dining and shopping scenes of nearby Culver City and West Adams, with quick access to the 10 and 405 freeways for easy commuting.
Listing Courtesy of Stephanie Vitacco, Equity Union
Interior Features
Exterior Features
Use of this site means you agree to the Terms of Use
Based on information from California Regional Multiple Listing Service, Inc. as of August 28, 2025. This information is for your personal, non-commercial use and may not be used for any purpose other than to identify prospective properties you may be interested in purchasing. Display of MLS data is usually deemed reliable but is NOT guaranteed accurate by the MLS. Buyers are responsible for verifying the accuracy of all information and should investigate the data themselves or retain appropriate professionals. Information from sources other than the Listing Agent may have been included in the MLS data. Unless otherwise specified in writing, Broker/Agent has not and will not verify any information obtained from other sources. The Broker/Agent providing the information contained herein may or may not have been the Listing and/or Selling Agent.

