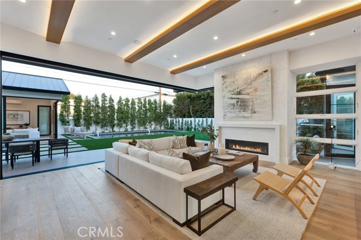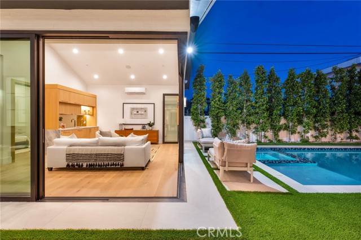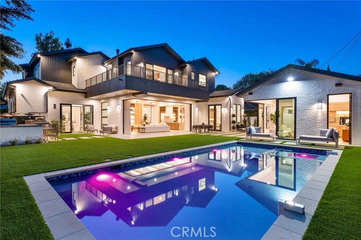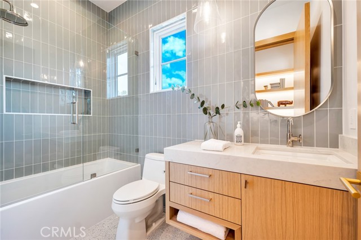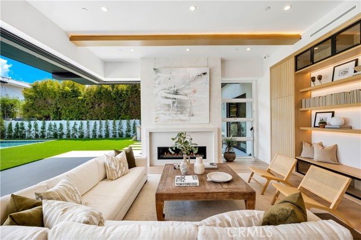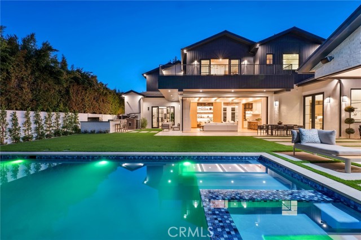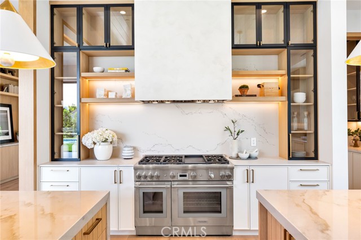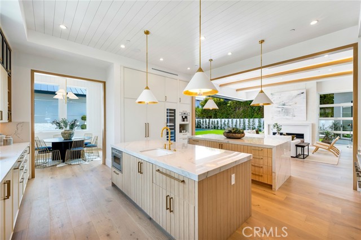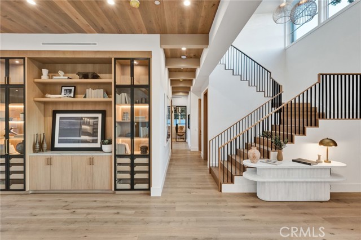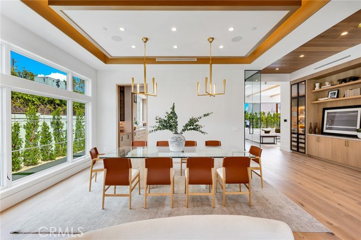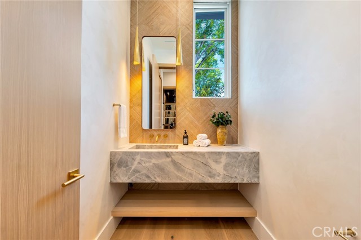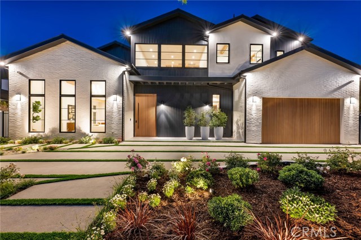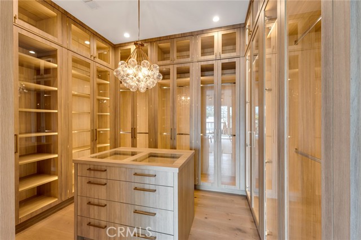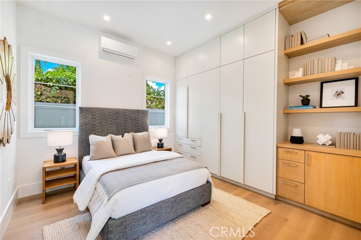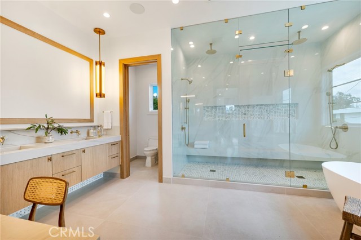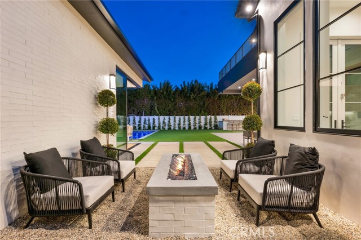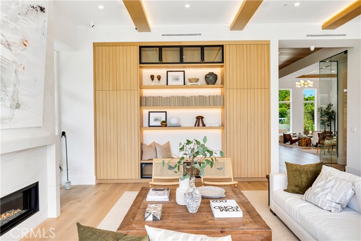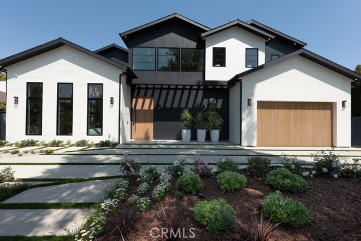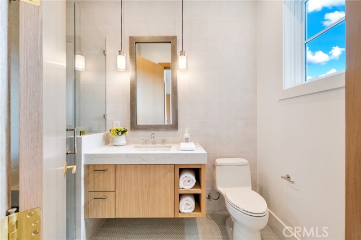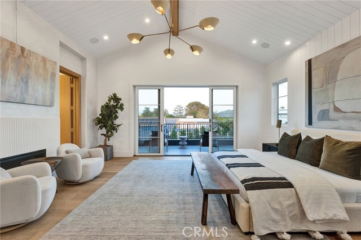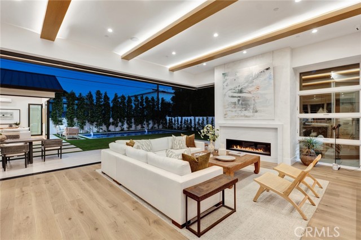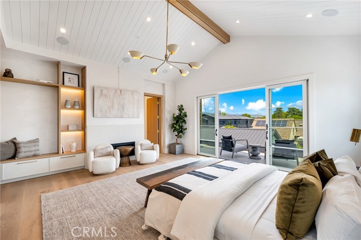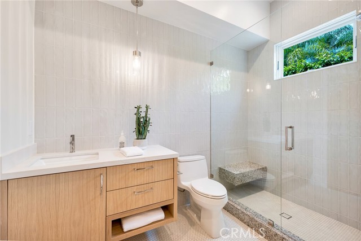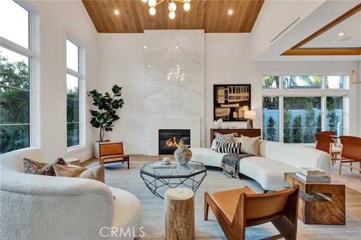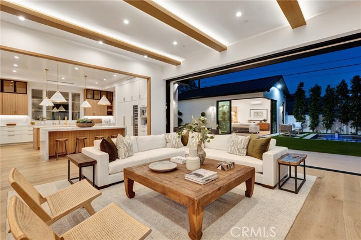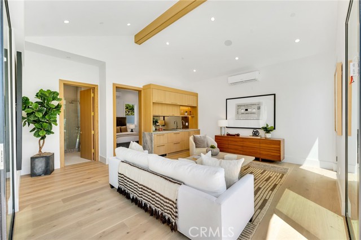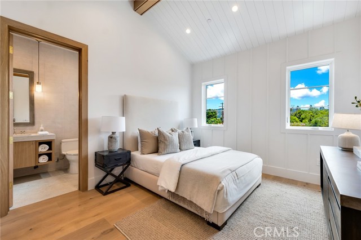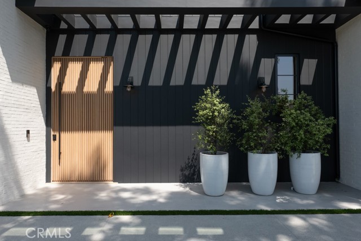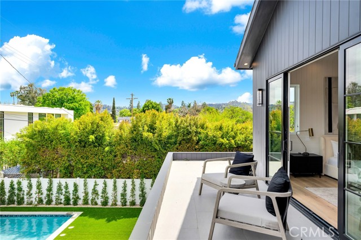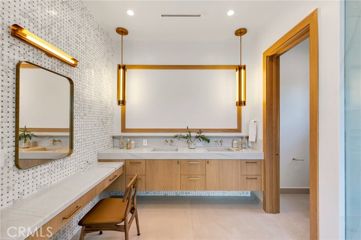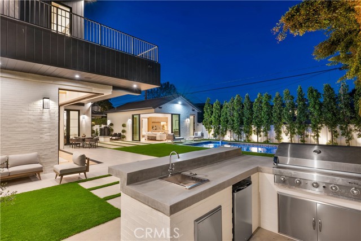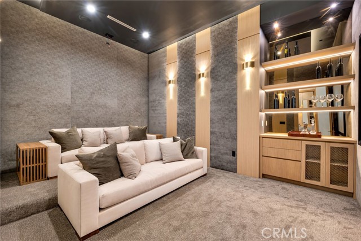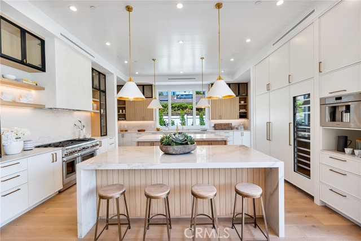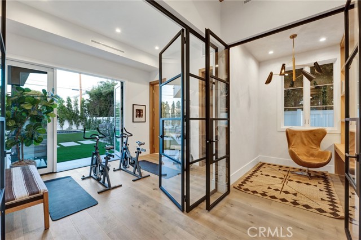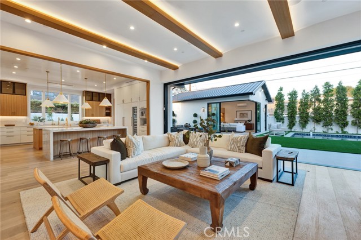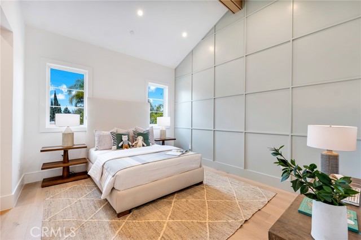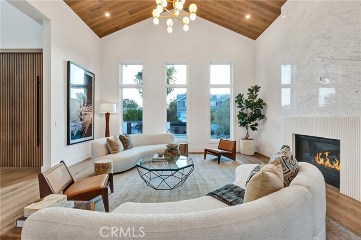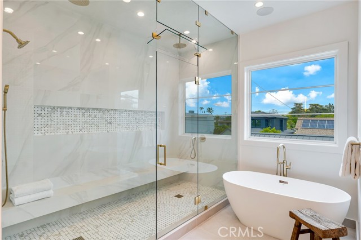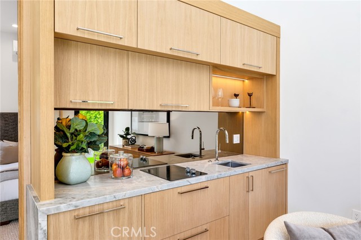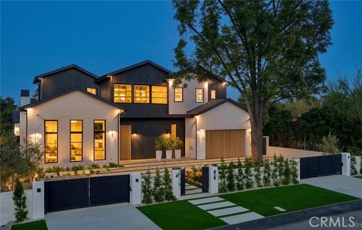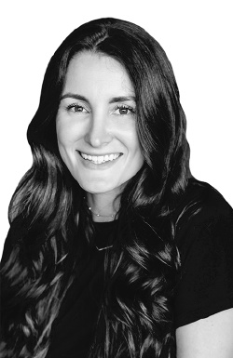4512 LEMP AVENUE, STUDIO CITY CA 91602
- 6 beds
- 7.00 baths
- 5,826 sq.ft.
- 10,794 sq.ft. lot
Property Description
Welcome to an extraordinary modern luxury estate in prime Studio City, built just two years ago. This stunning 6-bed, 7-bath, contemporary farmhouse sits on a flat, nearly 11,000 sq. ft. lot in the coveted Colfax School district. Circular driveway offers ample parking and a grand entrance. Inside, 12-foot ceilings and an open floor plan blend warmth and sophistication. The living room boasts vaulted, beamed ceilings and a modern fireplace, while the dining room features a chic bar. The family room, with its own fireplace and sliding glass doors, flows seamlessly to the backyard. The chef’s kitchen dazzles with Thermador appliances, a wine fridge, dual sinks, oak cabinetry, quartzite countertops, a double island, and a breakfast nook overlooking the serene yard. Upstairs, en-suite bedrooms exude style, and the primary suite is a sanctuary with vaulted ceilings, a fireplace, oversized closets, and a spa-like bath with double sinks, a soaking tub, a six-valve shower, and a private balcony. A private office, state-of-the-art theater, and 600 sq. ft. ADU with a kitchenette and bath add versatility. Outside, a Baja-entry pool, Jacuzzi with water spill, fire pit, covered patio, and outdoor kitchenette with BBQ and bar seating create a resort-style retreat. Equipped with energy-efficient solar panels, Control 4 technology, this smart home lets you effortlessly control comfort and security features. Steps from Studio City’s best restaurants, cafes, retail, Tujunga Village, and the Sunday farmers market, it’s a lifestyle of convenience and elegance. This is Studio City living at its finest—modern, luxurious, and effortlessly yours.
Listing Courtesy of George Ouzounian, The Agency
Interior Features
Exterior Features
Use of this site means you agree to the Terms of Use
Based on information from California Regional Multiple Listing Service, Inc. as of June 5, 2025. This information is for your personal, non-commercial use and may not be used for any purpose other than to identify prospective properties you may be interested in purchasing. Display of MLS data is usually deemed reliable but is NOT guaranteed accurate by the MLS. Buyers are responsible for verifying the accuracy of all information and should investigate the data themselves or retain appropriate professionals. Information from sources other than the Listing Agent may have been included in the MLS data. Unless otherwise specified in writing, Broker/Agent has not and will not verify any information obtained from other sources. The Broker/Agent providing the information contained herein may or may not have been the Listing and/or Selling Agent.

