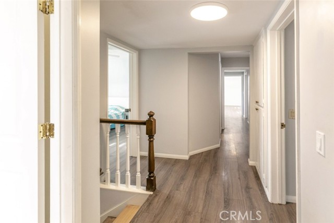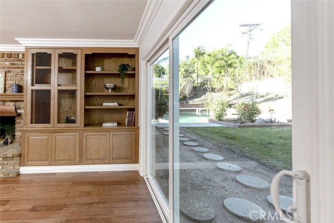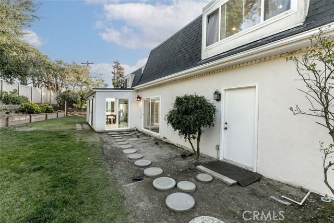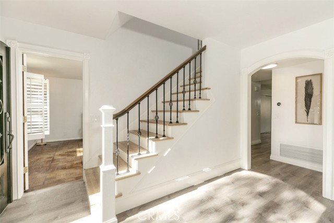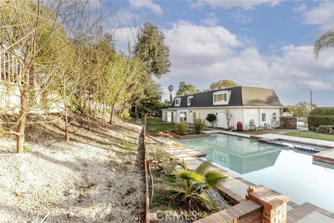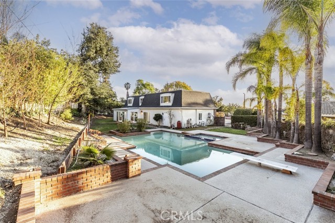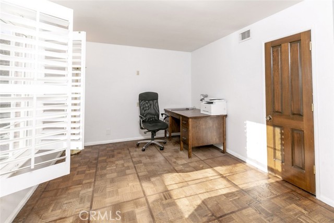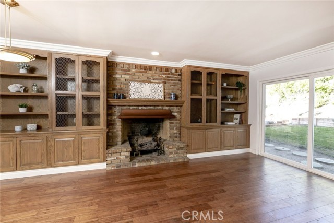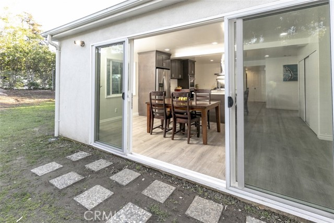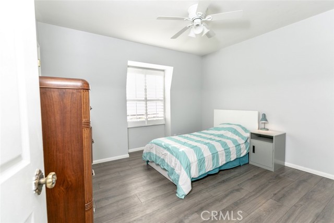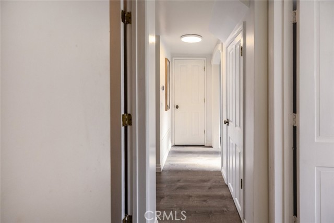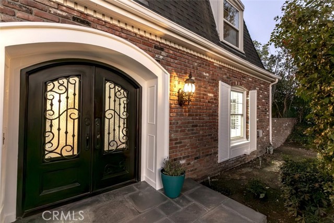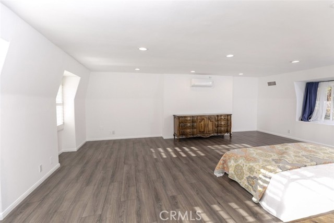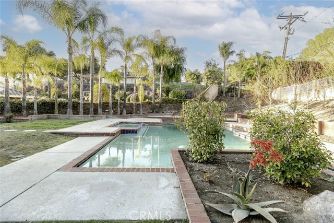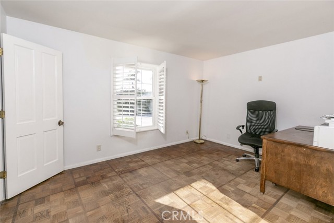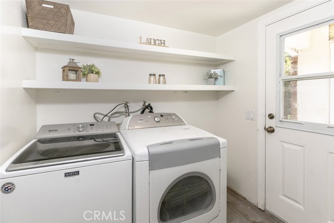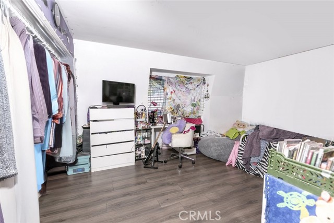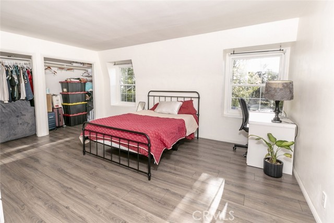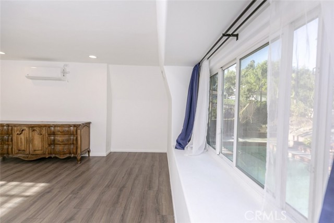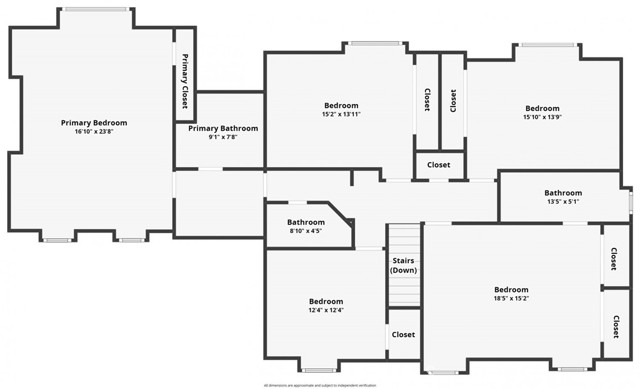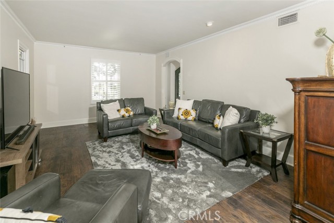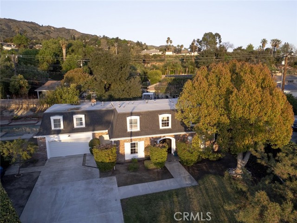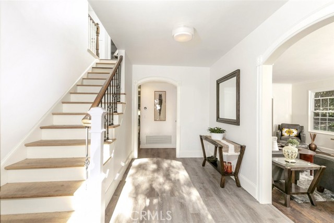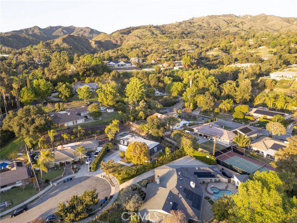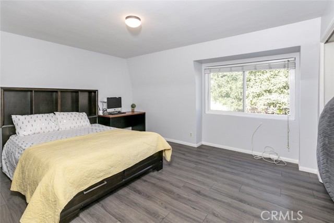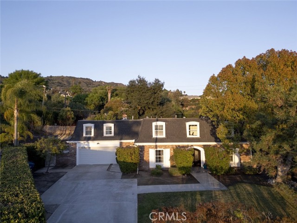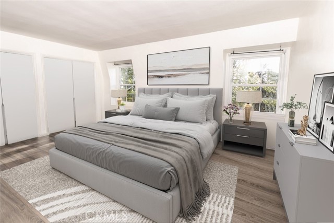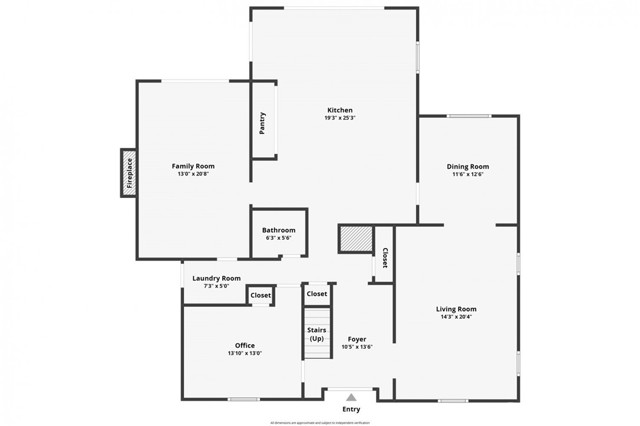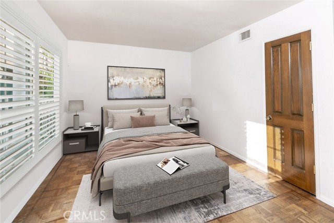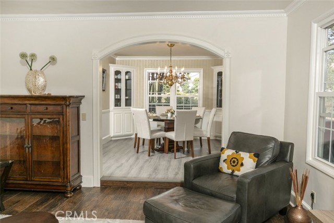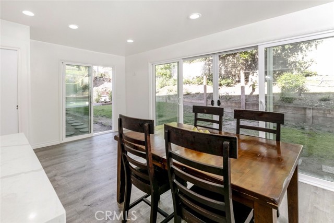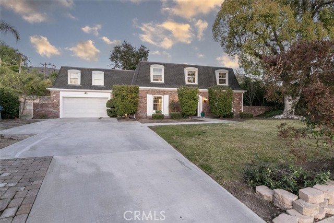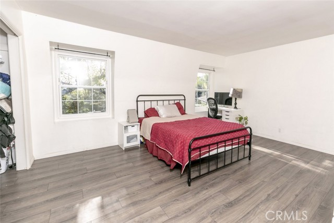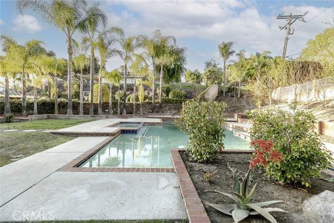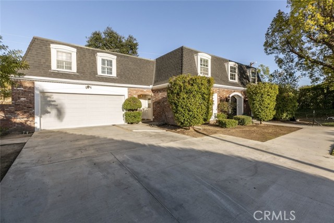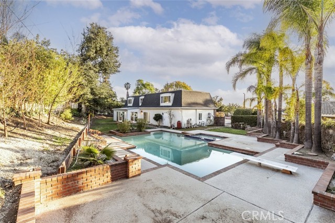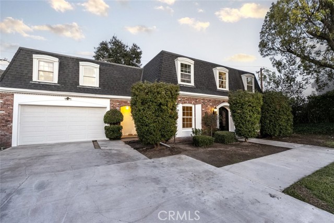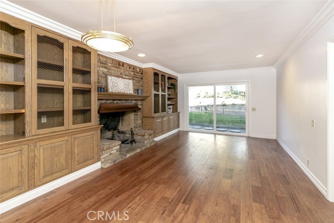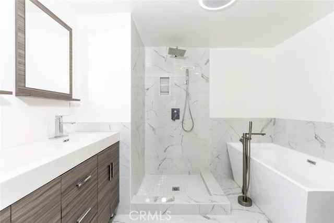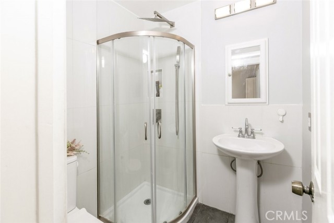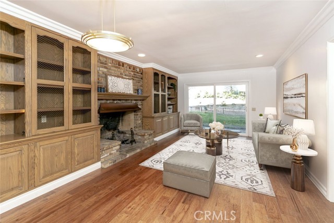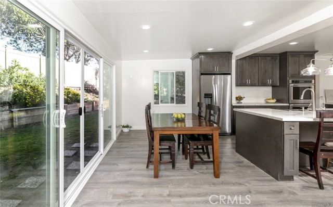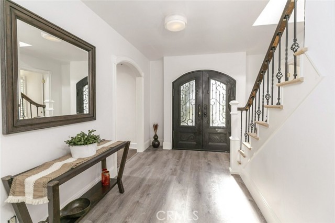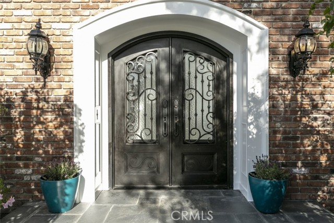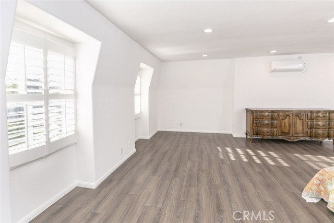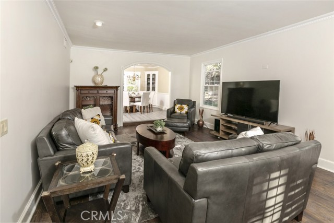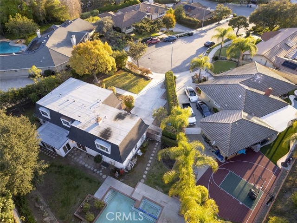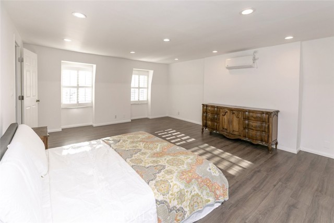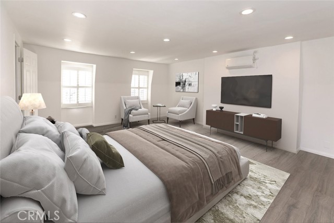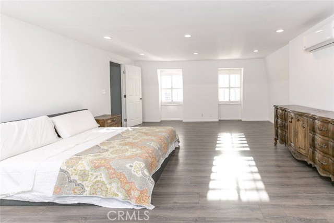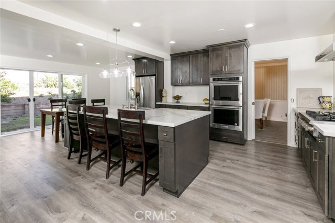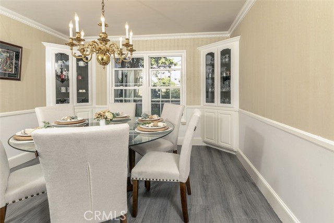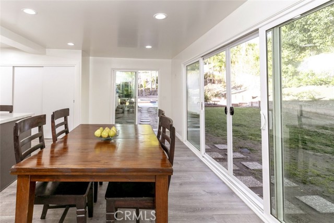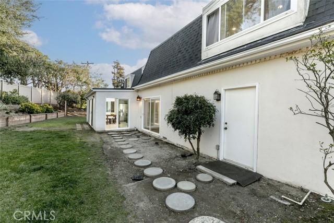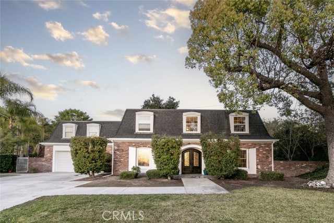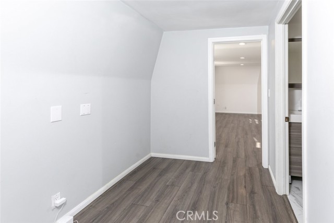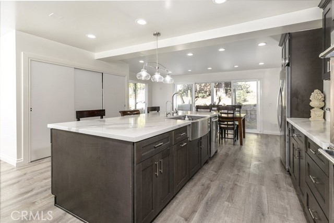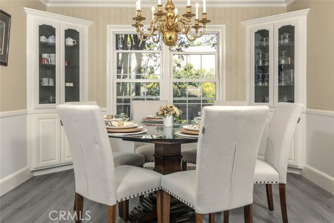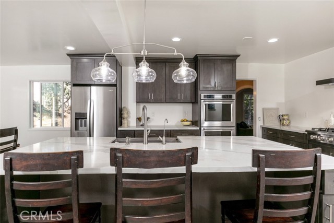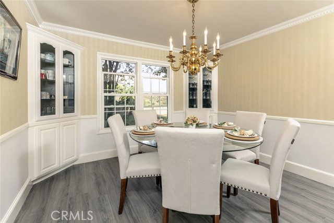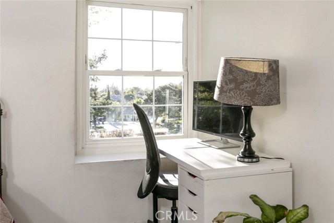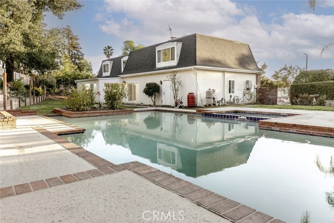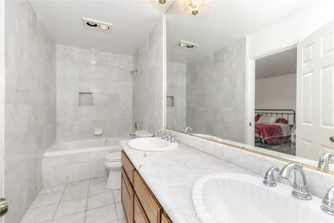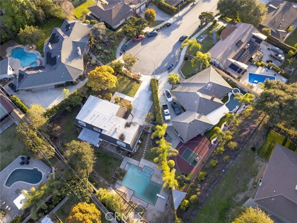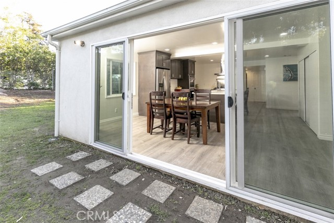449 FERN DELL PLACE, GLENDORA CA 91741
- 6 beds
- 3.50 baths
- 3,210 sq.ft.
- 15,201 sq.ft. lot
Property Description
Stunning Custom Cape Cod Colonial North Glendora Pool Home – Spacious, Updated & Perfect for Entertaining! Nestled at the end of a quiet cul-de-sac, this stunning 3,210 sq. ft. home offers 6 spacious bedrooms and 4 bathrooms, blending classic charm with modern updates. Designed for comfort and convenience, the home features two primary suites upstairs, one with a private entrance, a cozy nook, a hallway, and a newly remodeled, state-of-the-art bathroom with a separate shower and soaking tub that feels just like a private spa. And a deep, spacious walk-in closet. The second primary upstairs bedroom is large with ensuite marble throughout and features dual sinks and a shower in the jetted tub. There is a downstairs bedroom with an adjacent 3/4 bathroom off the laundry room adds flexibility for guests or multigenerational living. The laundry room has a service entrance leading to the 2-car garage. Step inside to find a combination of natural wood, engineered hardwood and luxury vinyl flooring, dual-pane windows, and full copper plumbing throughout the home. Step down into a sunken beautifully appointed formal living room that exudes sophistication and comfort. This space features an airy, open layout with abundant natural light, creating a warm and welcoming atmosphere. Adjacent, is the formal dining room featuring a graceful arched opening that boasts elegant built-in corner glass paned cabinetry, while the remodeled kitchen includes a breakfast room with 2 sliders, one is double, opening to the backyard, a 9-ft quartz counter with seating, modern Thor and Kitchen Aid appliances, a separate freezer in the pantry—ideal for gatherings. Just off the kitchen is the entertainment room, complete with a fireplace, and a slider to the backyard sets the stage for cozy evenings. Outside, enjoy your private pool and jacuzzi, with plenty of seating and space, an oak tree shading the breakfast room, a small orchard, and a small rose garden. The deep driveway allows for ample parking, and the private front yard with privacy hedges adds to the home’s serene setting. With newer partial paint, completed termite clearance, dual HVAC systems, and tankless water this home is move-in ready. Located within the highly noted Glendora School District and a short distance from public transportation, this exceptional home offers both tranquility and convenience. Don’t miss the opportunity to make it yours! Some photos have been virtually staged to show the beauty of this home.
Listing Courtesy of Dina De Fazio, JOHNHART CORP
Interior Features
Exterior Features
Use of this site means you agree to the Terms of Use
Based on information from California Regional Multiple Listing Service, Inc. as of July 15, 2025. This information is for your personal, non-commercial use and may not be used for any purpose other than to identify prospective properties you may be interested in purchasing. Display of MLS data is usually deemed reliable but is NOT guaranteed accurate by the MLS. Buyers are responsible for verifying the accuracy of all information and should investigate the data themselves or retain appropriate professionals. Information from sources other than the Listing Agent may have been included in the MLS data. Unless otherwise specified in writing, Broker/Agent has not and will not verify any information obtained from other sources. The Broker/Agent providing the information contained herein may or may not have been the Listing and/or Selling Agent.

