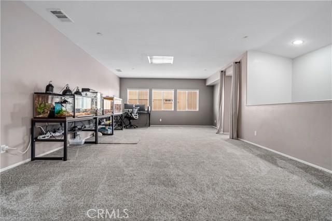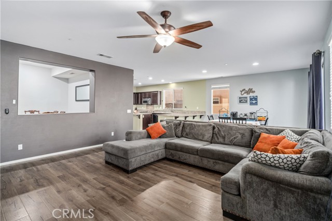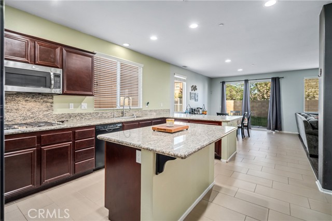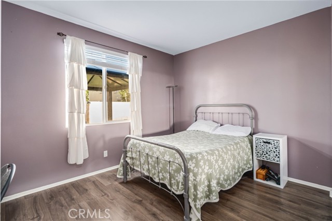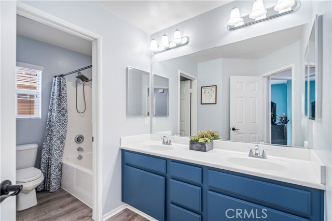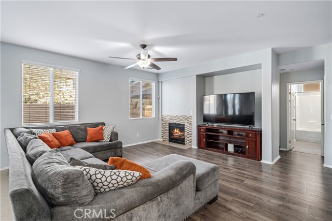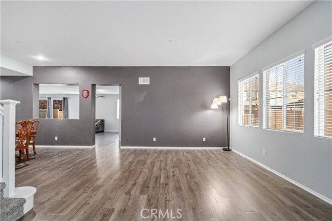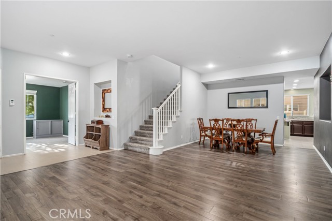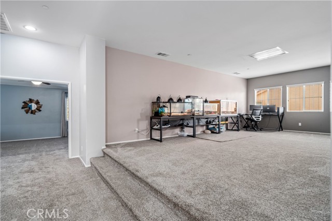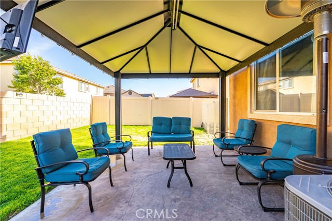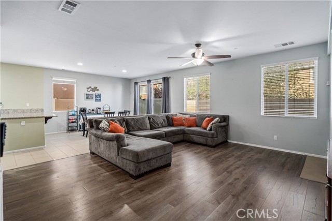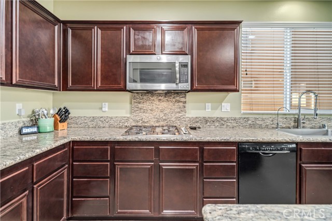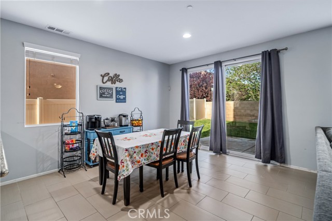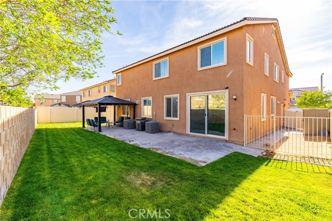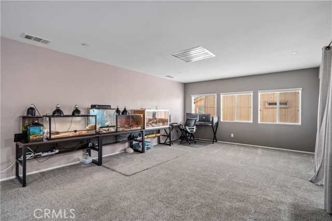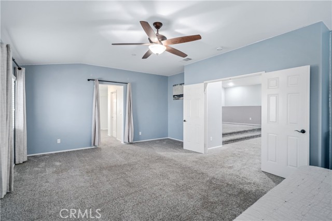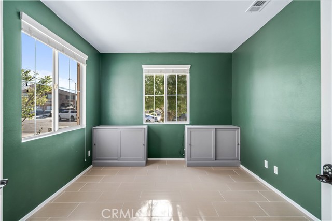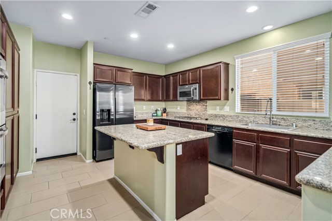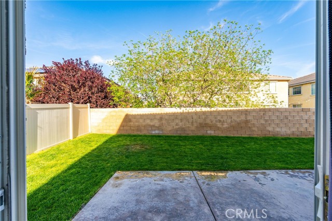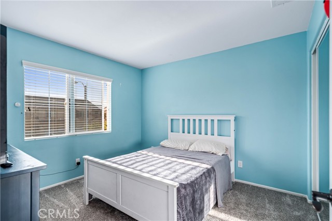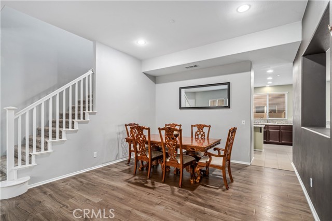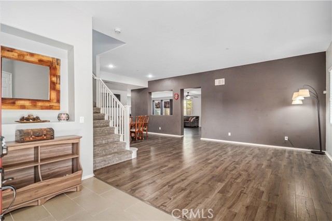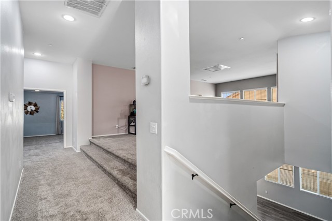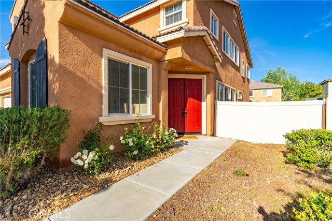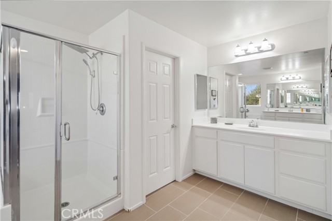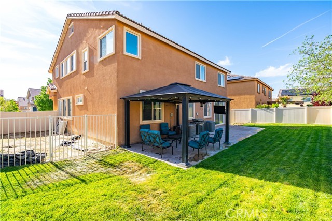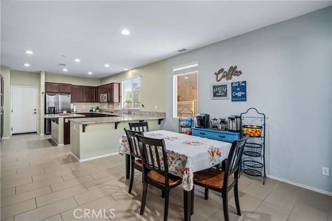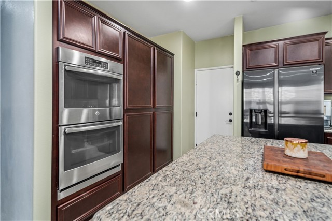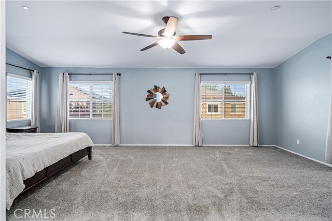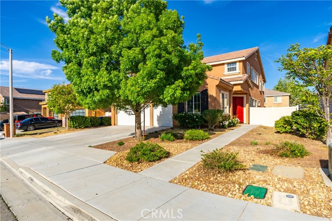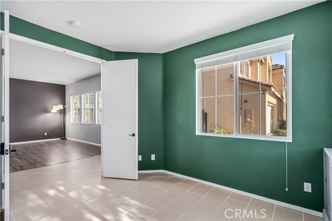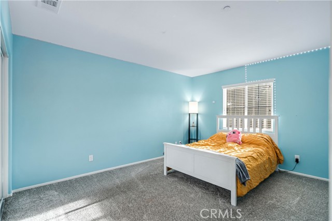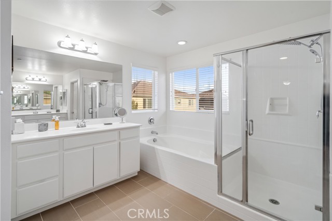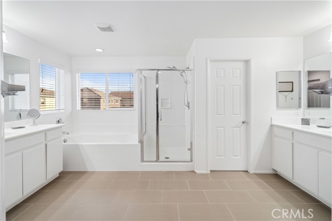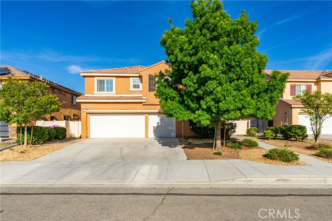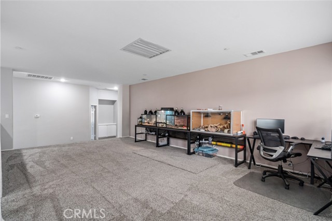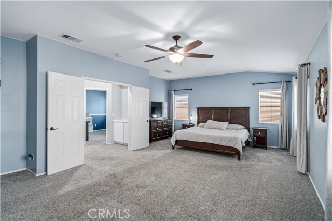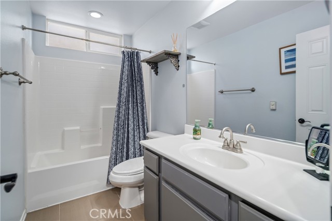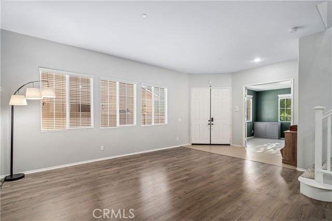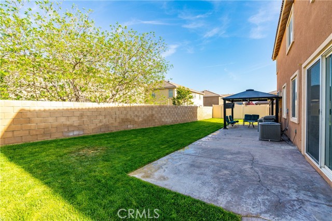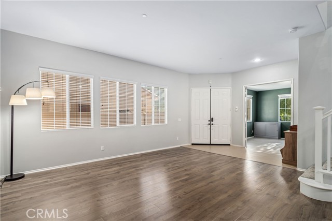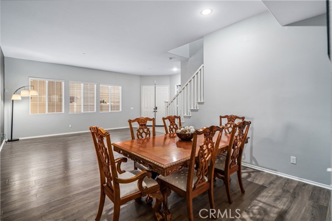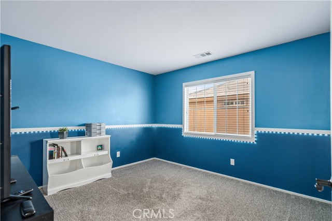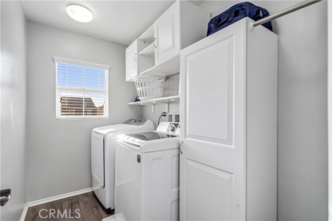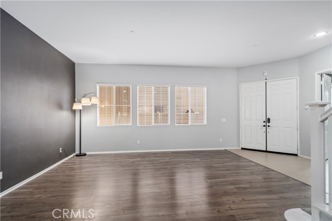43844 46TH W STREET, LANCASTER CA 93536
- 5 beds
- 3.00 baths
- 3,876 sq.ft.
- 6,619 sq.ft. lot
Property Description
Welcome to this expansive 3,800+ sq. ft. home nestled at the end of a tranquil cul-de-sac. From the moment you step through the double doors, you're greeted by a formal living and dining area adorned with elegant vinyl plank flooring, recessed lighting and high ceilings. The heart of the home is a chef's dream kitchen, featuring granite countertops, a generous center island with breakfast bar, abundant cabinetry, and top-of-the-line stainless steel appliances, including a double oven. This culinary space seamlessly flows into the informal dining area and a spacious family room, highlighted by a tile-lined fireplace perfect for cozy gatherings. The main floor also offers a full bathroom, a well-appointed bedroom, and a sizable office, providing flexibility for guests or remote work needs. Ascending to the upper level, you'll find three additional generously sized bedrooms and a vast loft area, ideal for a home theater, game room, or teen retreat. The luxurious primary suite is a true sanctuary, boasting a private seating area, dual walk-in closets, and a spa-like bathroom complete with two separate vanities, a soaking tub, and a walk-in shower. Step outside to a beautifully landscaped backyard, featuring a stamped concrete patio, lush green lawn, a dedicated dog run, and a covered gazebo area perfect for outdoor entertaining or serene relaxation. This home truly shows light, bright and airy with tall ceilings on both floors and an abundance of natural light. Don't miss the opportunity to own this exceptional home that combines comfort, style, and functionality in a prime location. Schedule your private tour today!
Listing Courtesy of Daniel Levine, Berkshire Hathaway HomeServices Troth, Realtors
Interior Features
Exterior Features
Use of this site means you agree to the Terms of Use
Based on information from California Regional Multiple Listing Service, Inc. as of April 26, 2025. This information is for your personal, non-commercial use and may not be used for any purpose other than to identify prospective properties you may be interested in purchasing. Display of MLS data is usually deemed reliable but is NOT guaranteed accurate by the MLS. Buyers are responsible for verifying the accuracy of all information and should investigate the data themselves or retain appropriate professionals. Information from sources other than the Listing Agent may have been included in the MLS data. Unless otherwise specified in writing, Broker/Agent has not and will not verify any information obtained from other sources. The Broker/Agent providing the information contained herein may or may not have been the Listing and/or Selling Agent.

