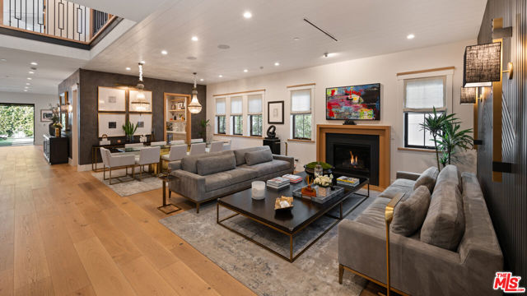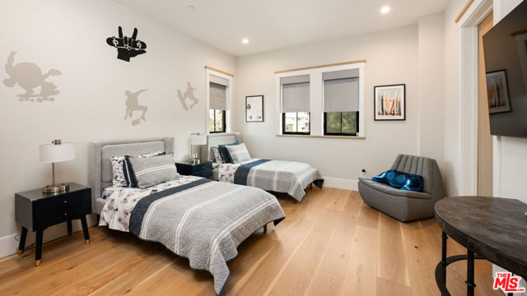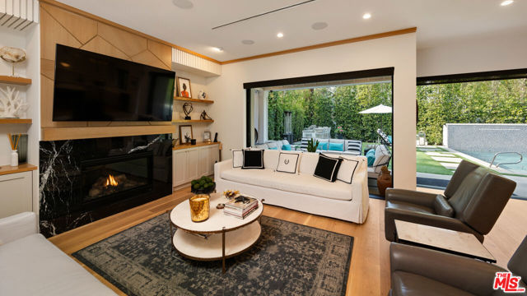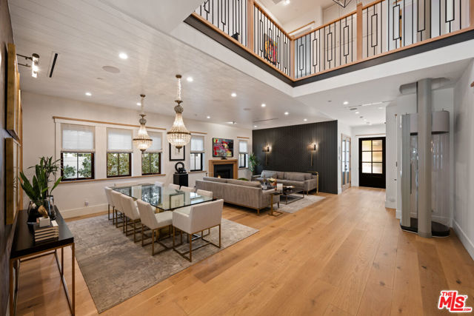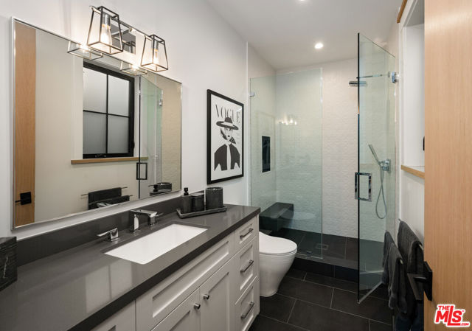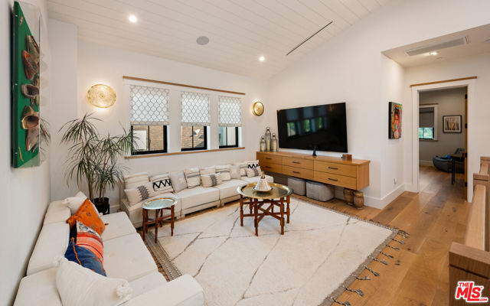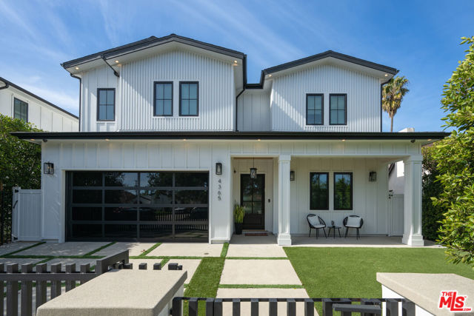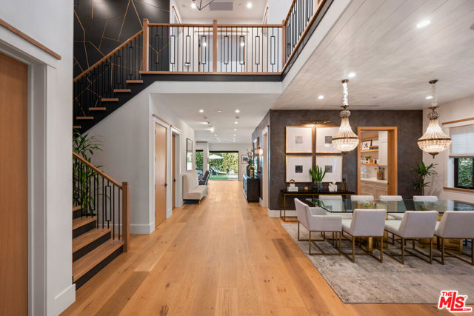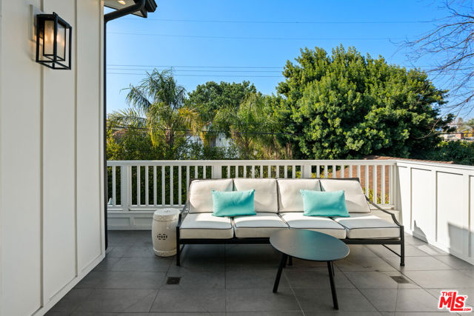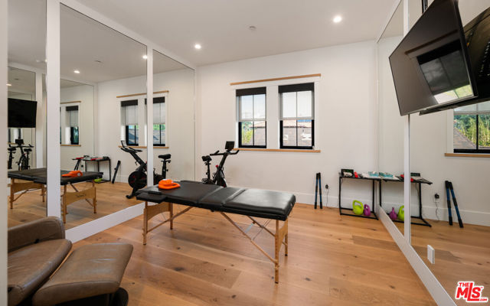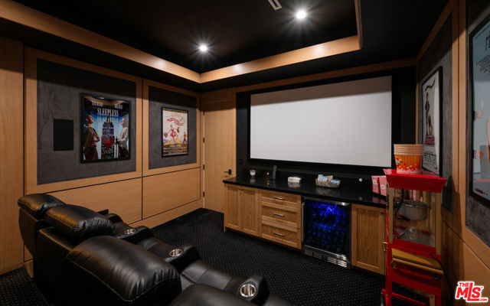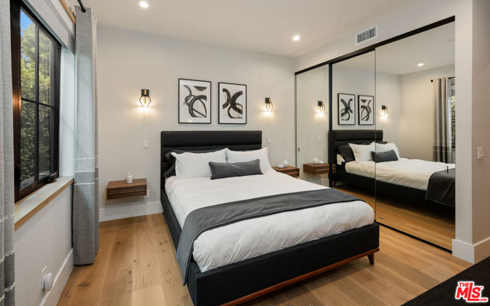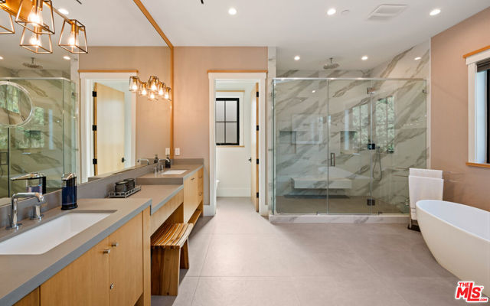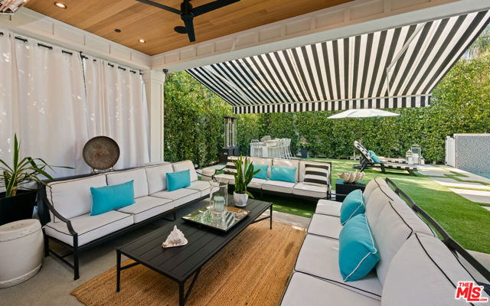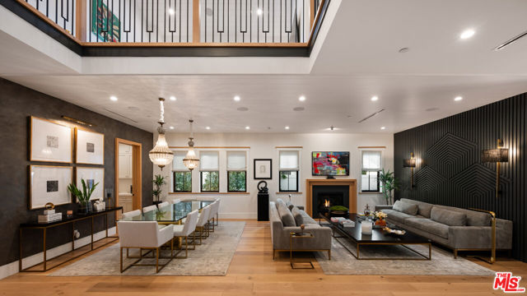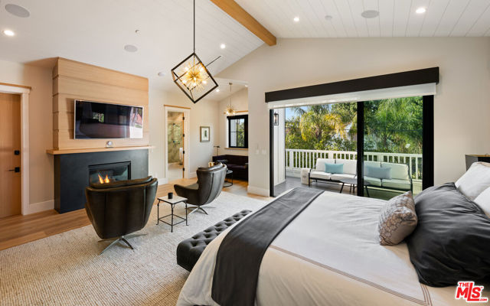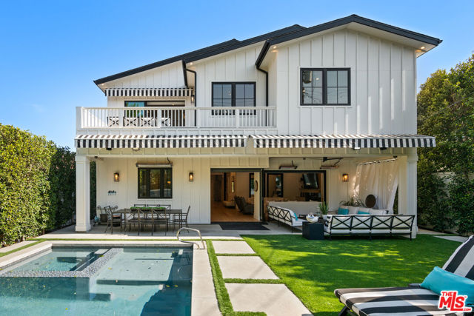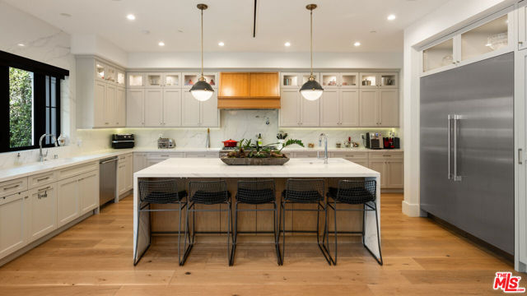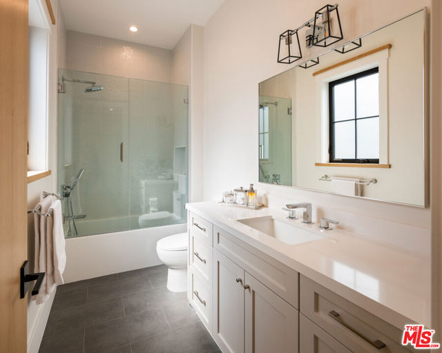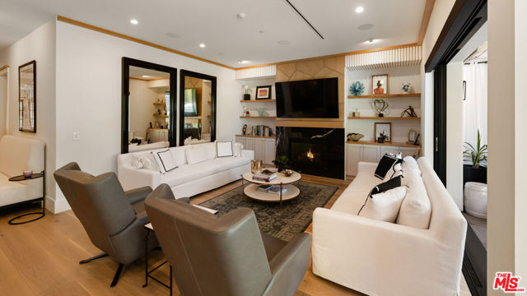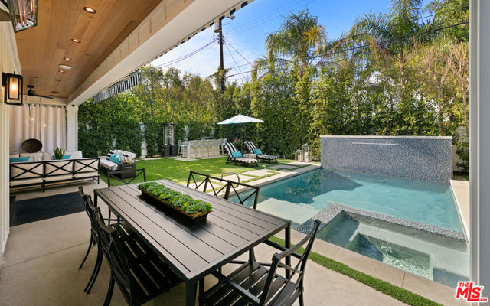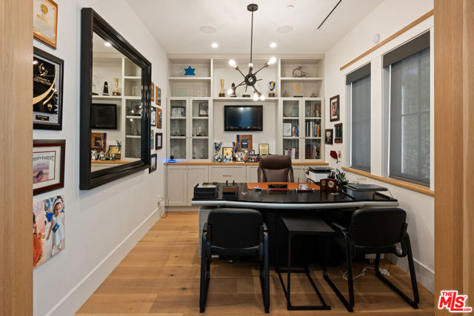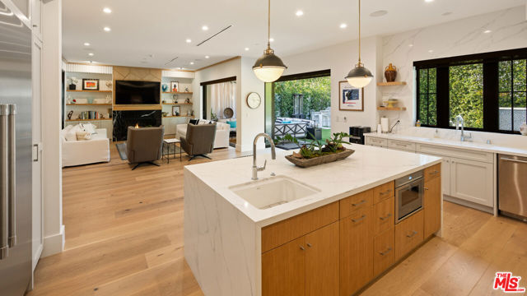4365 KRAFT AVENUE, STUDIO CITY CA 91604
- 5 beds
- 5.50 baths
- 5,587 sq.ft.
- 6,751 sq.ft. lot
Property Description
Welcome to 4365 Kraft Avenue, a stunning custom-built home in the heart of Studio City that blends modern luxury with timeless design. From the dramatic entry with soaring ceilings and a striking accent wall to the seamless open-concept layout, this home is thoughtfully designed for both comfort and sophistication. The main level features a bright living room with a sleek black marble fireplace and custom built-ins, flowing effortlessly into the gourmet kitchen with top-tier appliances, a waterfall island, and an adjacent dining area, now enhanced by a newly installed single glass door for added elegance. A home theater boasts a custom-built cabinet with a black stone top and upgraded cooler, while a home office with dual glass entry doors and glass cabinetry adds functional sophistication. An elegant powder room completes the first floor. Upstairs, the primary suite is a serene retreat with vaulted ceilings, a private balcony, and a spa-like bathroom featuring a soaking tub, dual vanities, a glass-enclosed shower, electric roller shades, and newly installed bedside sconces. The upper level also includes a spacious den and four additional bedrooms. Adding to the home's convenience is Stiltz's latest model all-glass modern elevator, providing seamless access to all levels. The backyard is an entertainer's dream, featuring a sparkling pool, spa, covered patio, built-in BBQ, retractable awnings, and lush landscaping, further enhanced with new hanging electric heaters, landscape lighting, and crown molding to discreetly cover the electrical wiring. The patio is ideal for year-round enjoyment, with every detail thoughtfully addressed. The home is equipped with maximum coverage solar panels, a front fence with automatic gates, wide-plank hardwood floors, smart home technology, and a two-car garage with custom closets and a large automatic fan for heat control. Notable upgrades include an advanced ACH home security system with glass-break technology, integration with the ELAN AI-compatible system, a complete, highly sophisticated TV media system, a new kitchen hood, and an upgraded surround sound system. Additional highlights include a large coat closet by the elevator, micro cement wall treatments in the dining room and hallway, four sconces in the living room and hallway, and custom window treatments throughout the house. The media room boasts a 13 ft custom sofa with four recliners, ensuring the ultimate home entertainment experience. Located in the coveted Carpenter School District and just moments from Ventura Boulevard's vibrant dining, shopping, and entertainment, this home offers the pinnacle of Studio City living.
Listing Courtesy of Joshua Altman, Douglas Elliman of California, Inc.
Interior Features
Use of this site means you agree to the Terms of Use
Based on information from California Regional Multiple Listing Service, Inc. as of March 11, 2025. This information is for your personal, non-commercial use and may not be used for any purpose other than to identify prospective properties you may be interested in purchasing. Display of MLS data is usually deemed reliable but is NOT guaranteed accurate by the MLS. Buyers are responsible for verifying the accuracy of all information and should investigate the data themselves or retain appropriate professionals. Information from sources other than the Listing Agent may have been included in the MLS data. Unless otherwise specified in writing, Broker/Agent has not and will not verify any information obtained from other sources. The Broker/Agent providing the information contained herein may or may not have been the Listing and/or Selling Agent.

