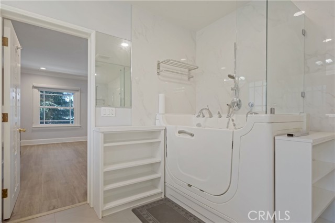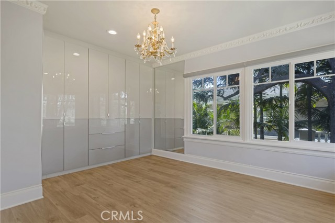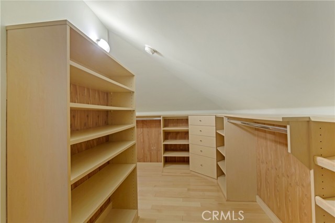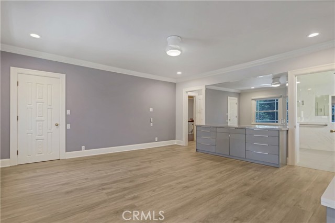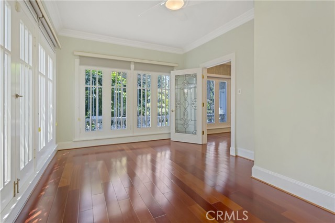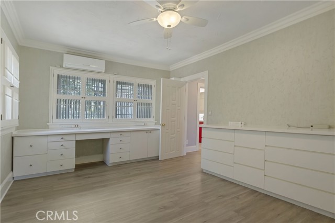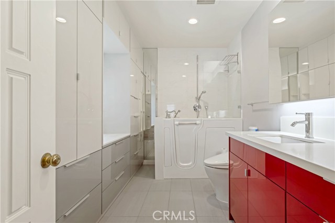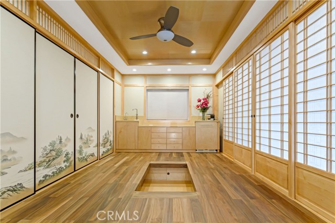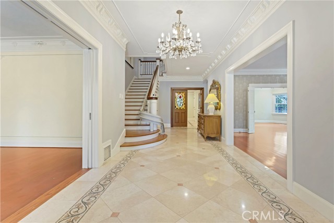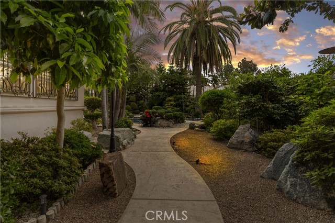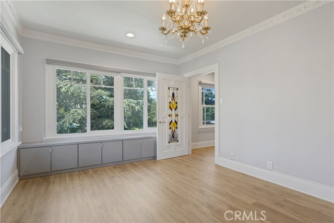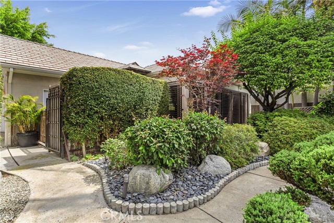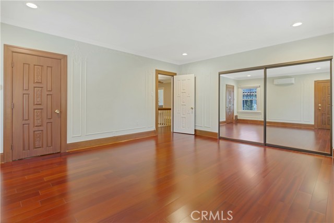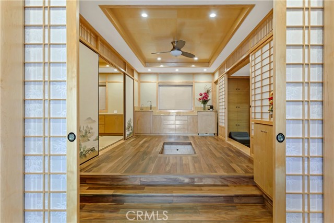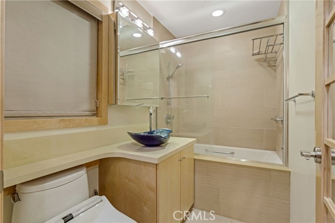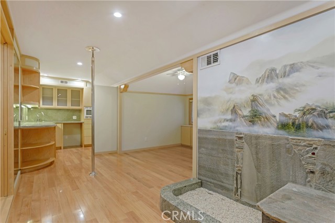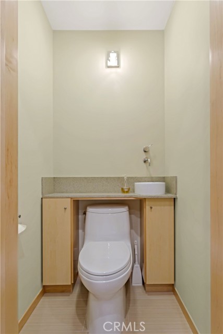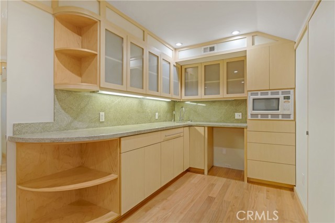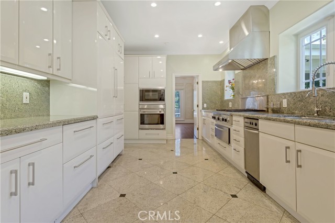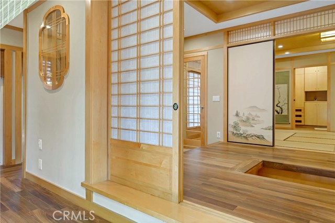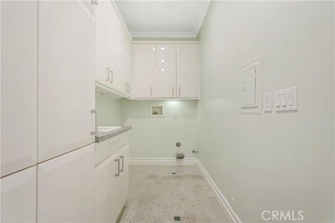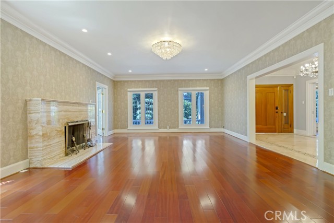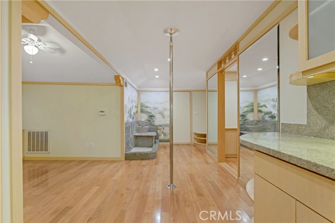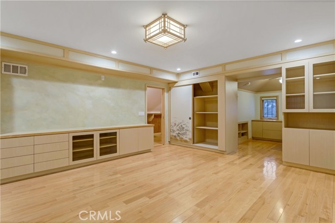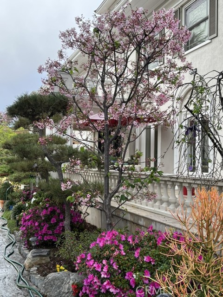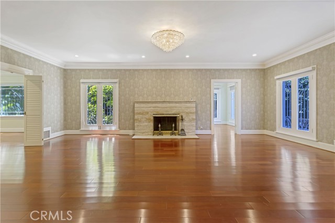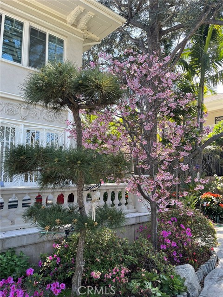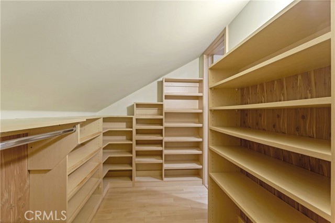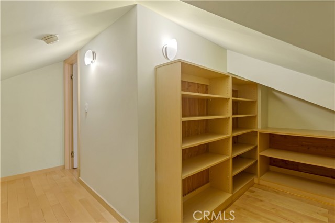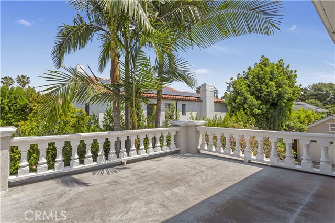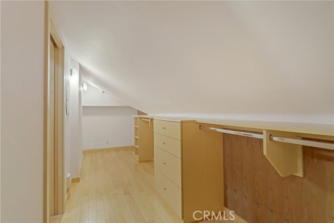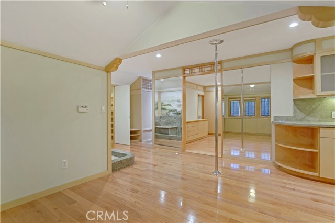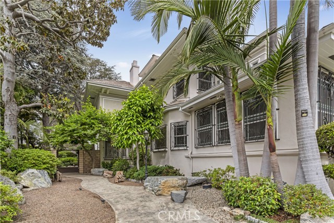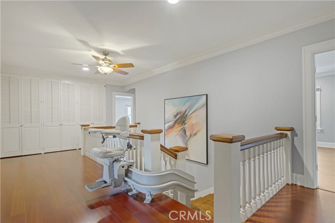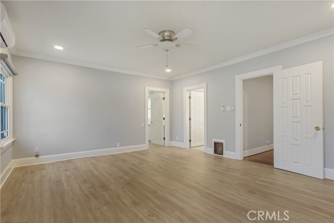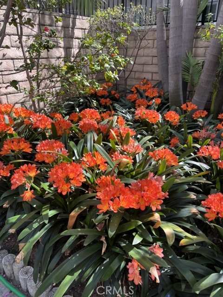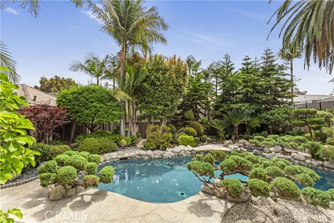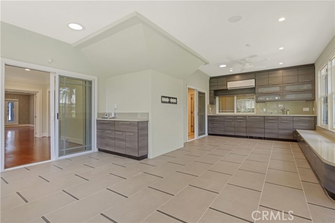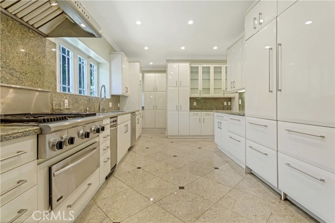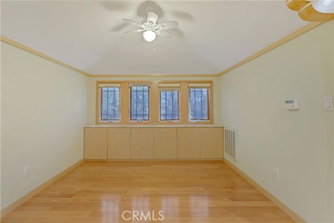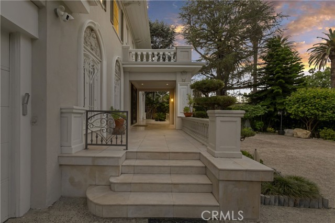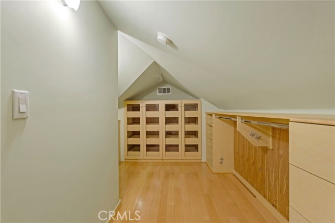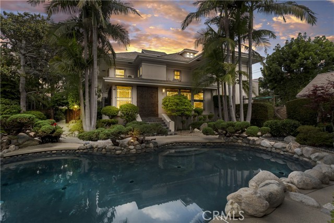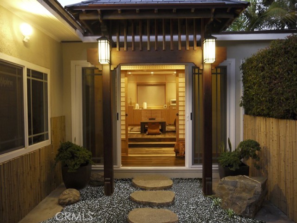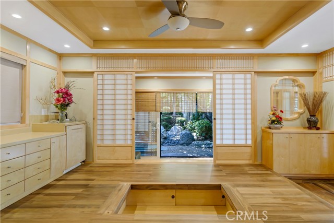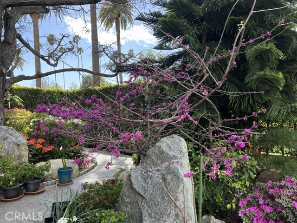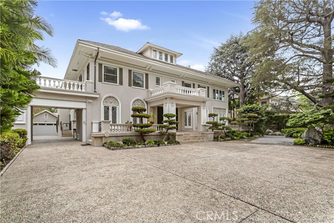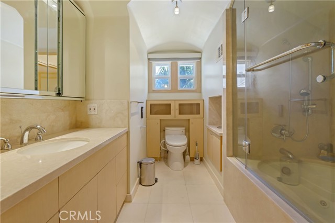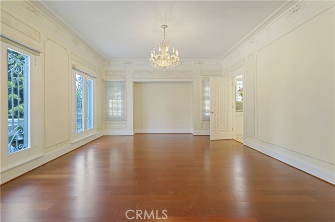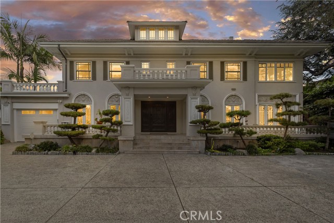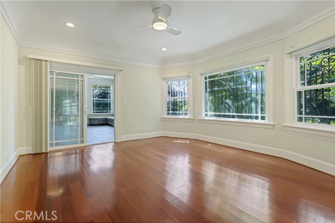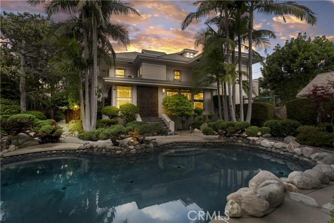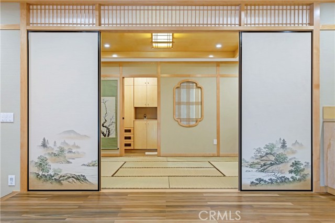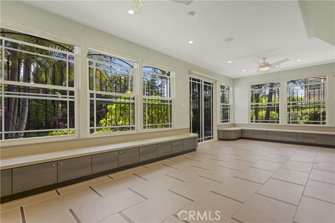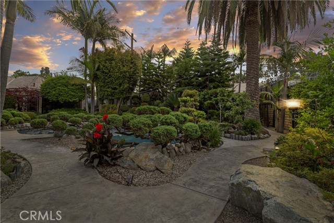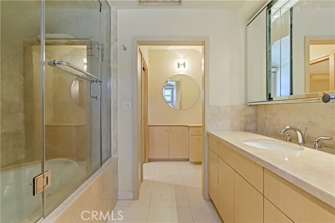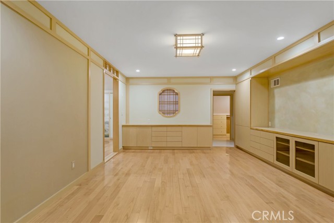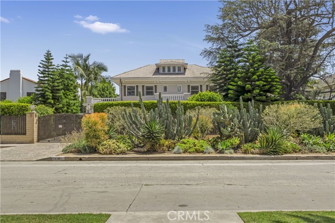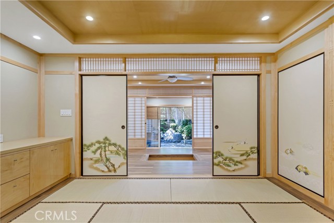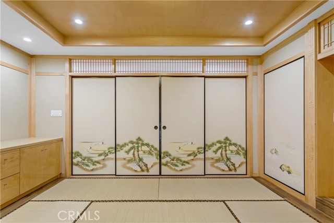434 S IRVING BOULEVARD, LOS ANGELES CA 90020
- 7 beds
- 7.75 baths
- 7,777 sq.ft.
- 16,977 sq.ft. lot
Property Description
Seller Motivated! On the market for the first time in over four decades, this iconic Windsor Square estate is one of Hancock Park’s most distinguished and rare offerings. Located just moments from Larchmont Village and the prestigious Marlborough School, the gated 7,700-square-foot residence rests on an expansive and flat 16,900 sqft lot, masterfully combining classic architectural sophistication with modern upgrades designed for today’s lifestyle. From the moment you arrive, the estate makes a commanding impression. A wide circular motor court leads to a stately façade adorned with arched windows, custom wrought ironwork, and a balcony-topped portico. Manicured topiary and lush landscaping, while a tree-lined path meanders past curated boulders into a serene Japanese-inspired garden. A gated driveway passes through a porte-cochère that links the main residence to a detached garage and guest house. The entire property is enclosed with mature hedging, drought-tolerant landscaping, and secure entry gates for added privacy. Inside, the home exudes timeless detail and spacious comfort. Beautiful original elements like intricate crown moldings, polished marble and hardwood floors, and formal living and dining rooms have been thoughtfully preserved and enhanced. The main floor includes an elegant living room, a spectacular library or office, a warm family room, a formal dining room perfect for entertaining, kitchen, a guest bedroom includes a private ensuite bath, powder room, large laundry room, and a skylit gym complete the main level. Upstairs, four ensuite bedrooms offer refined comfort and privacy. The expansive primary suite is a true retreat, featuring a large private office, a luxurious ensuite bath, and a custom walk-in closet. Each bedroom is equipped with its own mini-split HVAC unit for tailored climate control. Above, a fully finished attic spanning approximately 1,474 square feet provides an additional sanctuary with Modern Japanese interior design, complete with an office nook, four walk-in closets, and a private bath. The detached 700-square-foot guest house mirrors this aesthetic with bamboo fencing, slate accents, and handcrafted woodwork, offering a serene, self-contained retreat with its own powder room, ensuite bath, reading area, and imported hardwood flooring.
Listing Courtesy of HSUEH-LUN LO, ASIAN REALTY GRP., INC.
Interior Features
Exterior Features
Use of this site means you agree to the Terms of Use
Based on information from California Regional Multiple Listing Service, Inc. as of July 31, 2025. This information is for your personal, non-commercial use and may not be used for any purpose other than to identify prospective properties you may be interested in purchasing. Display of MLS data is usually deemed reliable but is NOT guaranteed accurate by the MLS. Buyers are responsible for verifying the accuracy of all information and should investigate the data themselves or retain appropriate professionals. Information from sources other than the Listing Agent may have been included in the MLS data. Unless otherwise specified in writing, Broker/Agent has not and will not verify any information obtained from other sources. The Broker/Agent providing the information contained herein may or may not have been the Listing and/or Selling Agent.

