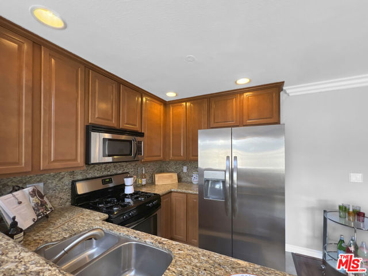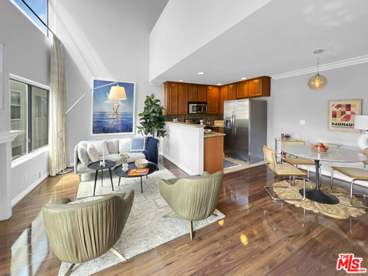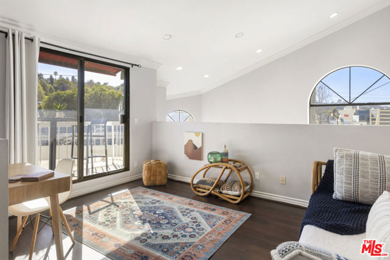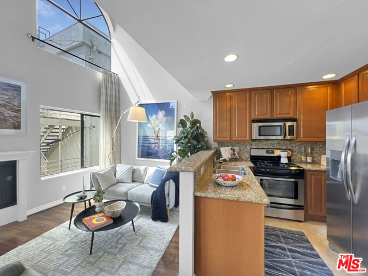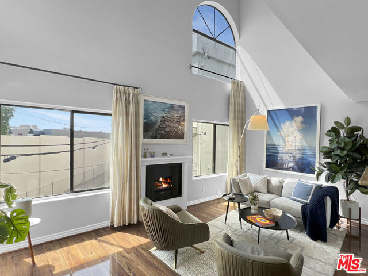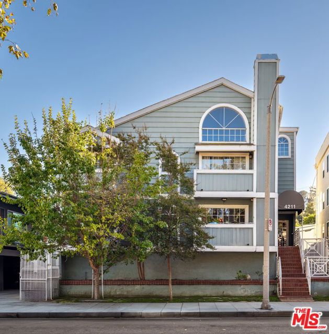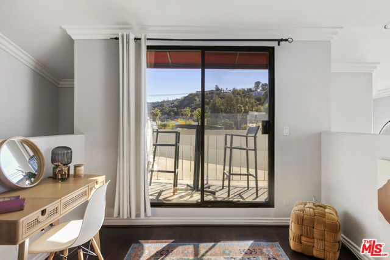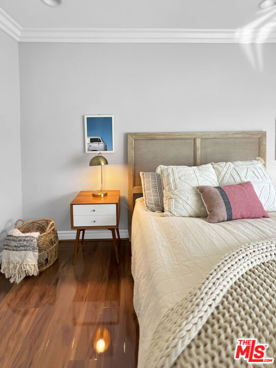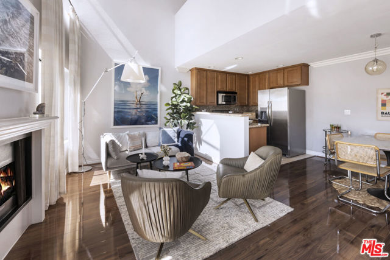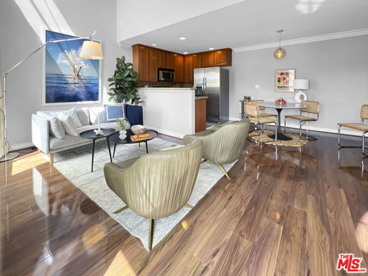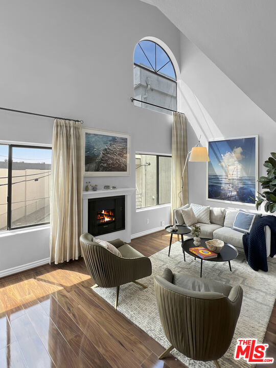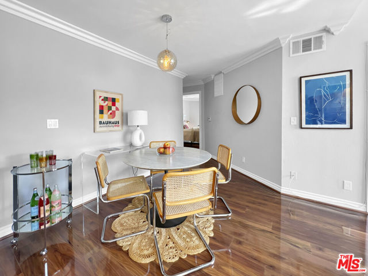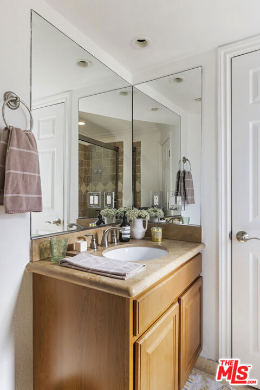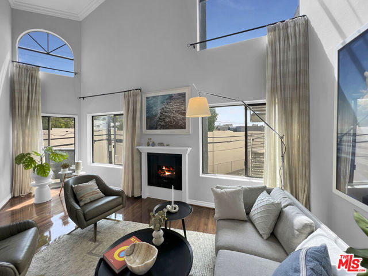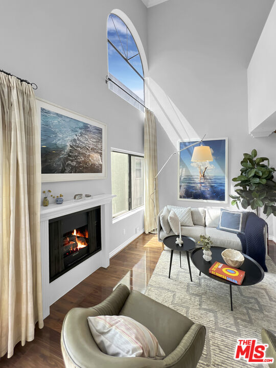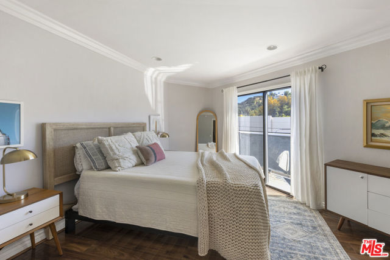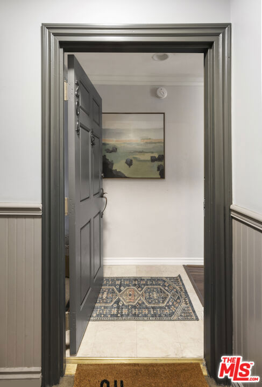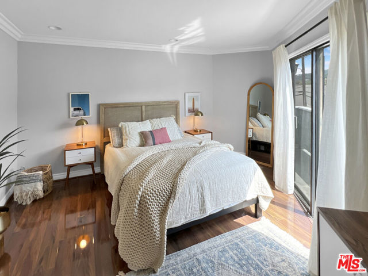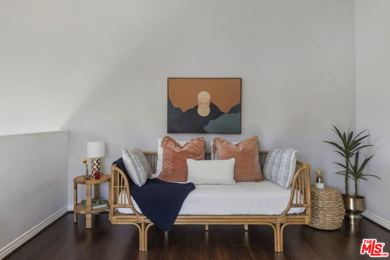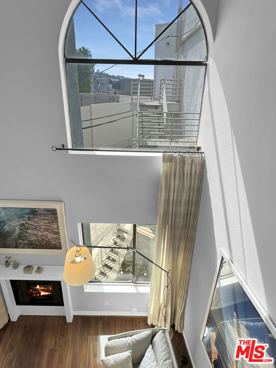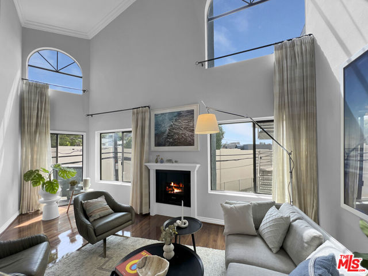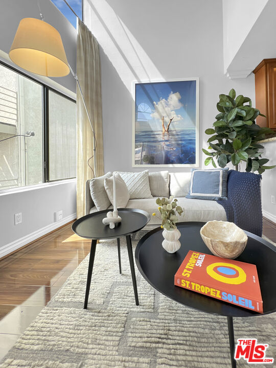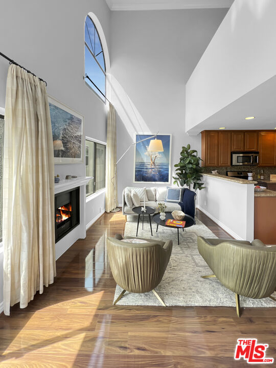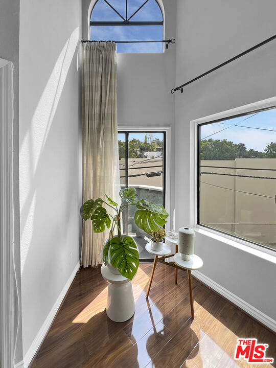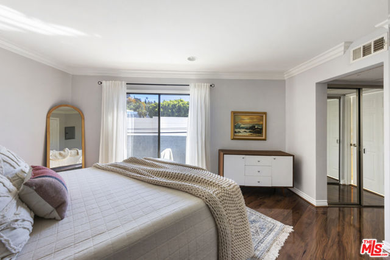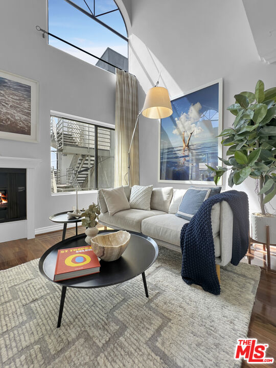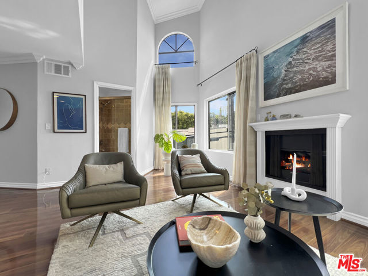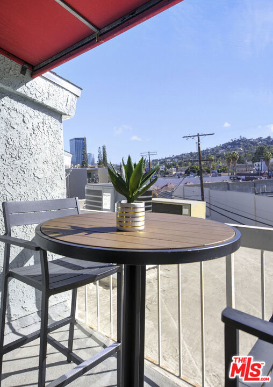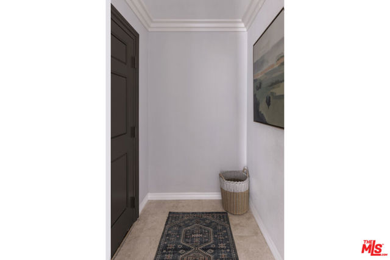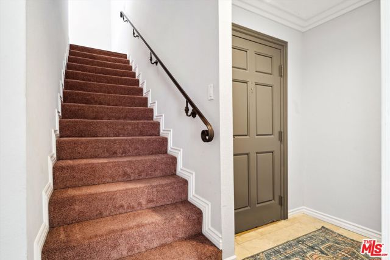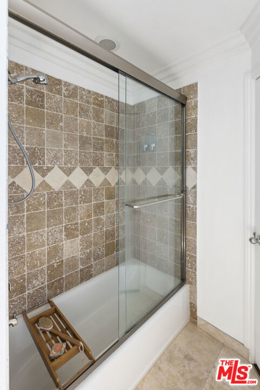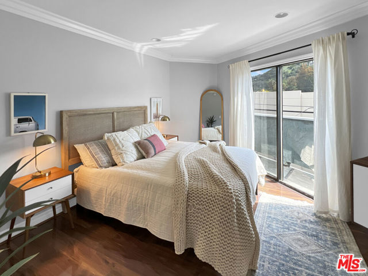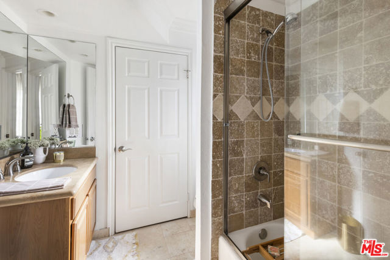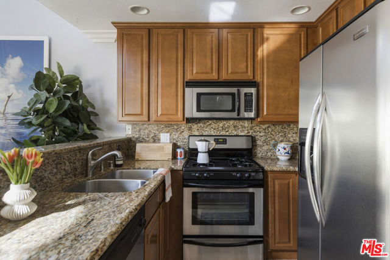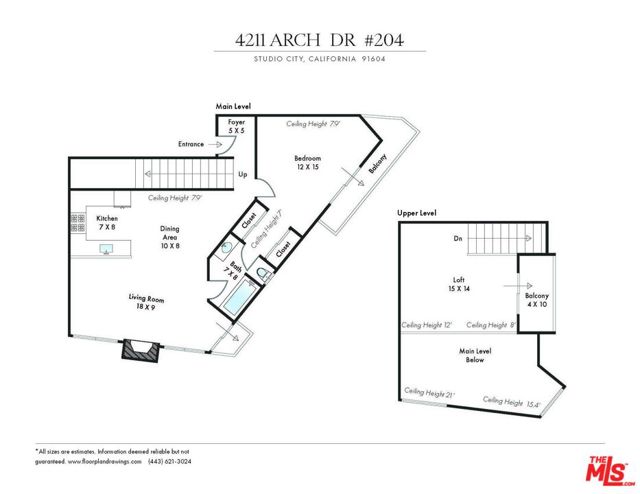4211 ARCH DRIVE, STUDIO CITY CA 91604
- 1 beds
- 1.00 baths
- 820 sq.ft.
- 6,862 sq.ft. lot
Property Description
Sophisticated living meets modern design in this top-floor, townhouse-style residence in the heart of Studio City. This meticulously updated 1-bedroom plus loft offers soaring 20+ foot ceilings and an abundance of natural light, creating an airy, open ambiance that feels both expansive and intimate. Nestled within an exclusive 9-unit complex, this elegant home offers privacy and tranquility just moments from the best of Ventura Boulevard. The gourmet kitchen is a refined culinary space, featuring polished granite countertops, a sleek breakfast bar, and a suite of stainless steel appliances including a brand new refrigerator and dishwasher designed to elevate your everyday living. Crown moulding and rich newly installed hardwood flooring on the downstairs on the ground level and found throughout add timeless elegance, while two private balconies on the main floor and an additional upper-level patio provide the perfect setting for alfresco relaxation and elevated hillside views. The versatile loft is a luxurious flex space ideal as a home office, second bedroom, or guest retreat offering a sense of escape within your own home. Additional features include garage storage, two-car tandem parking. HOA will permit (with approval) laundry unit to be installed inside the unit. The building also offers community laundry. With effortless access to dining, shopping, and major transit lines including the nearby Universal Studios Red Line Metro stop and Hollywood Bowl shuttle this is a rare opportunity to enjoy urban luxury with unbeatable convenience. The HOA does not permit EV installations but EV chargers are on the same block.
Listing Courtesy of Monique Carrabba, Compass
Interior Features
Exterior Features
Use of this site means you agree to the Terms of Use
Based on information from California Regional Multiple Listing Service, Inc. as of June 20, 2025. This information is for your personal, non-commercial use and may not be used for any purpose other than to identify prospective properties you may be interested in purchasing. Display of MLS data is usually deemed reliable but is NOT guaranteed accurate by the MLS. Buyers are responsible for verifying the accuracy of all information and should investigate the data themselves or retain appropriate professionals. Information from sources other than the Listing Agent may have been included in the MLS data. Unless otherwise specified in writing, Broker/Agent has not and will not verify any information obtained from other sources. The Broker/Agent providing the information contained herein may or may not have been the Listing and/or Selling Agent.

