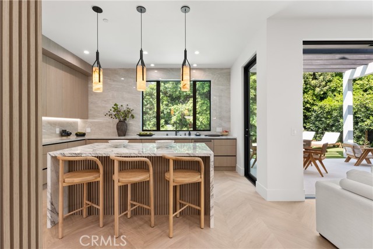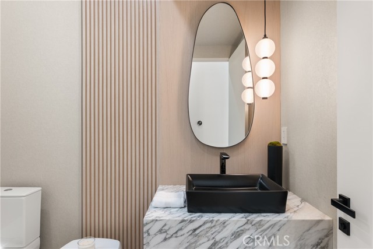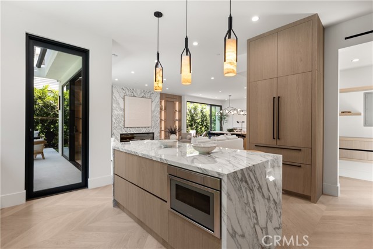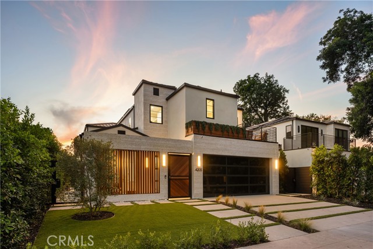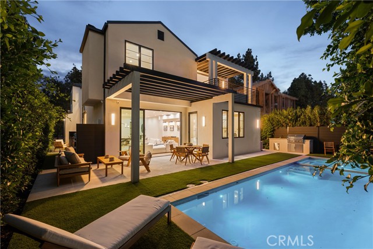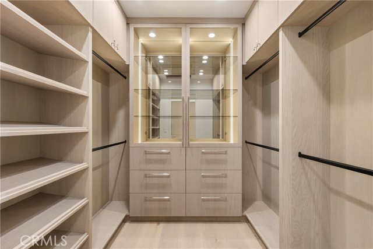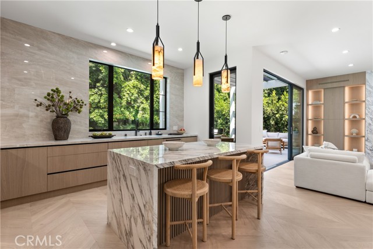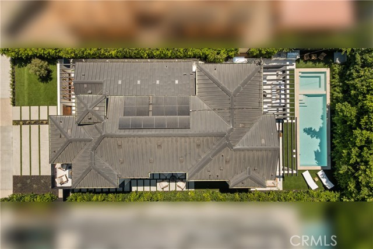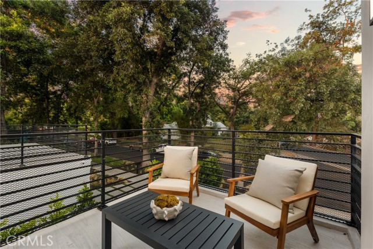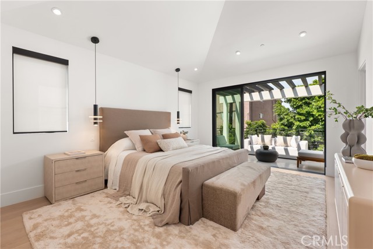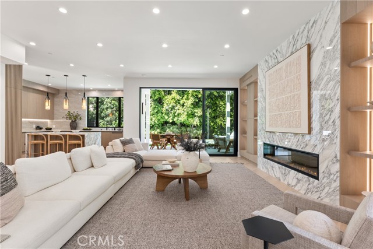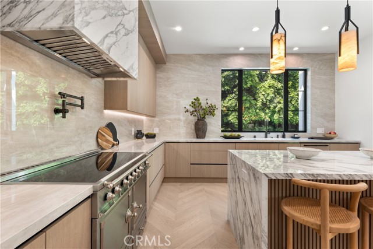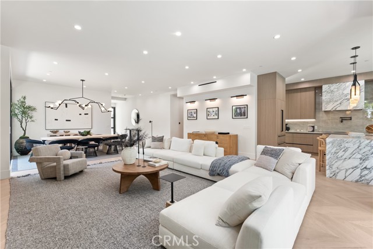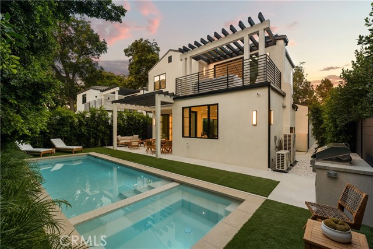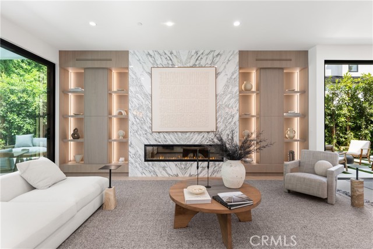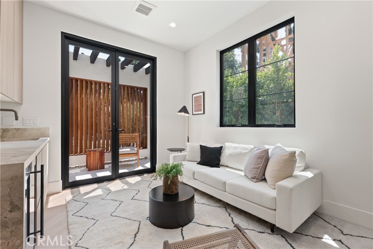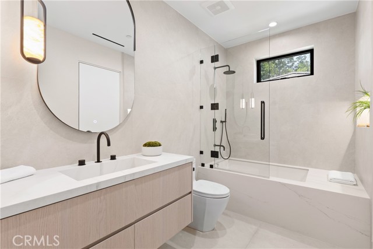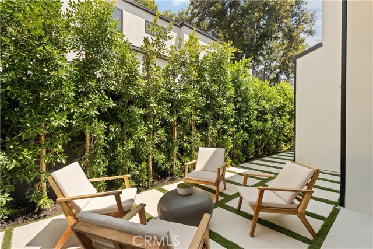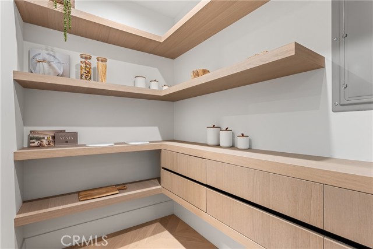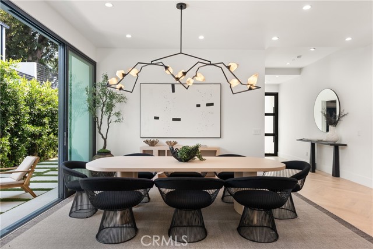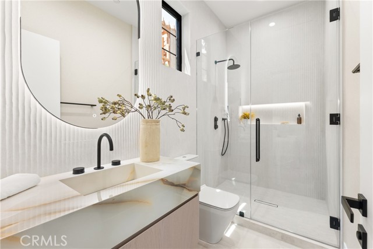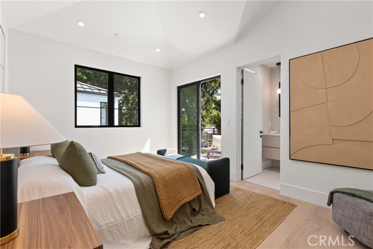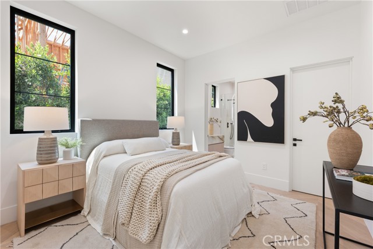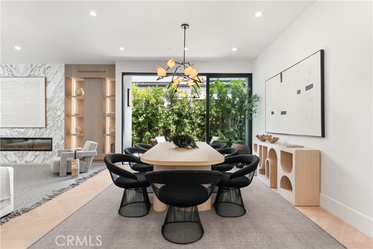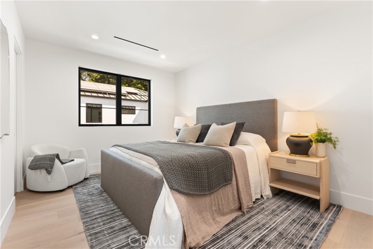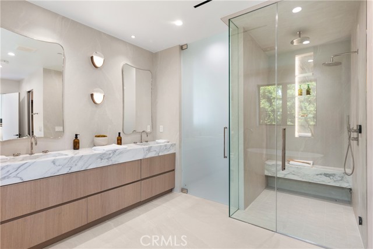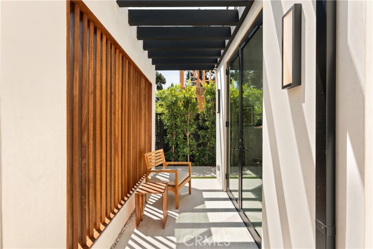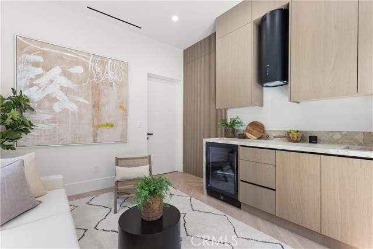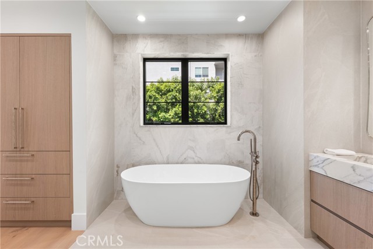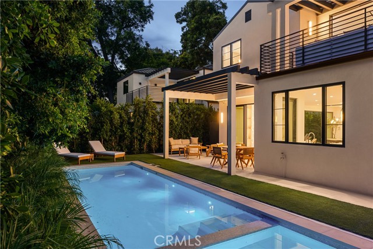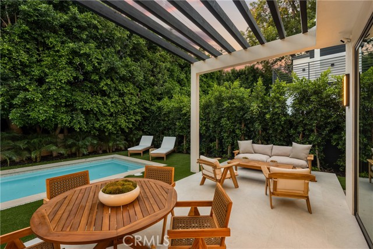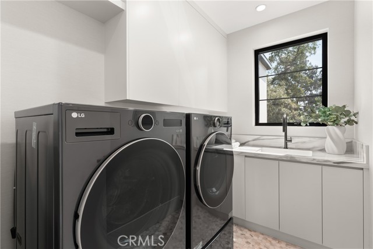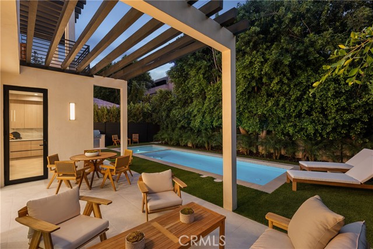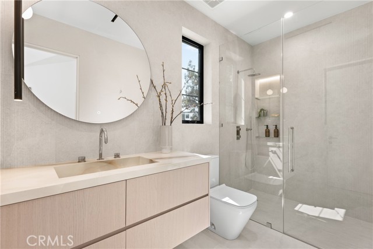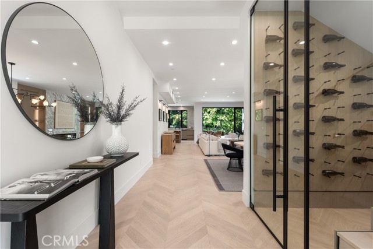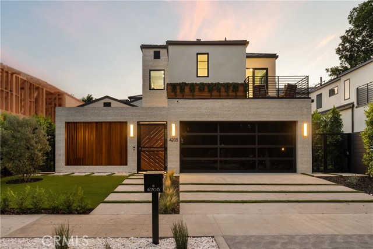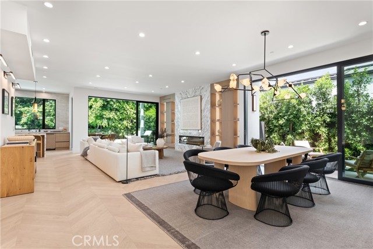4205 AGNES AVENUE, STUDIO CITY CA 91604
- 4 beds
- 4.50 baths
- 3,216 sq.ft.
- 5,992 sq.ft. lot
Property Description
A bold statement in modern luxury living, this brand-new construction home is situated on a quiet tree-lined street in prime Studio City. Showcasing thoughtful design throughout, the bright and airy open-concept floor plan is defined by lofty ceilings and a spacious, flowing layout. At the heart of the home lies every culinary enthusiast’s dream, a designer kitchen equipped with a La Cornue range as its centerpiece, high-end Thermador appliances, a stunning waterfall island and walk-in pantry. The adjacent living room and formal dining area are highlighted by a dramatic fireplace framed by custom built-ins and two oversized sliding glass doors that seamlessly extend your living space outside – ideal for entertaining. Step out to your tranquil backyard retreat and enjoy the best of outdoor living with a sparkling pool/spa, built-in BBQ and plenty of patio space for sun-soaked lounging or al-fresco dining. Upstairs, there are three generously sized ensuite bedrooms and a dedicated laundry room. The primary suite features a private balcony, custom walk-in closet and spa-inspired bathroom, complete with a soaking tub, steam shower and double vanity. Boasting its own private entrance, the attached guest suite offers a living room with a kitchenette and ensuite bedroom with a walk-in closet – perfect for a home office/gym/studio, guests or multigenerational living. Additional highlights include a wine cellar, smart home features (Ring security system, Nest thermostat, Lutron lights), a gated front courtyard and two-car garage. This property is ideally located within the top-rated Carpenter School District and just moments away from Ventura Boulevard’s vibrant shopping and dining scene, the Studio City Farmers Market and so much more.
Listing Courtesy of Dennis Chernov, The Agency
Interior Features
Exterior Features
Use of this site means you agree to the Terms of Use
Based on information from California Regional Multiple Listing Service, Inc. as of October 26, 2025. This information is for your personal, non-commercial use and may not be used for any purpose other than to identify prospective properties you may be interested in purchasing. Display of MLS data is usually deemed reliable but is NOT guaranteed accurate by the MLS. Buyers are responsible for verifying the accuracy of all information and should investigate the data themselves or retain appropriate professionals. Information from sources other than the Listing Agent may have been included in the MLS data. Unless otherwise specified in writing, Broker/Agent has not and will not verify any information obtained from other sources. The Broker/Agent providing the information contained herein may or may not have been the Listing and/or Selling Agent.

