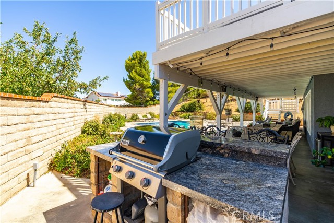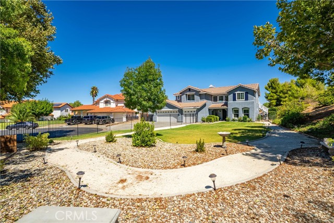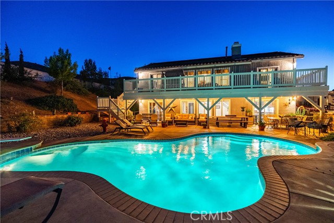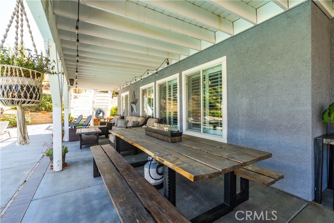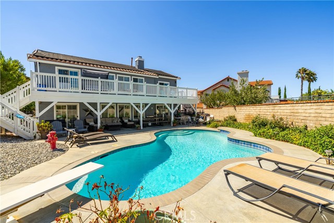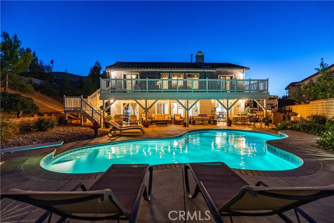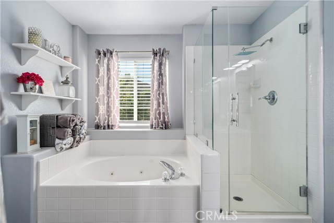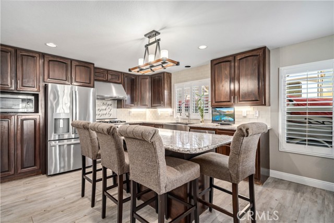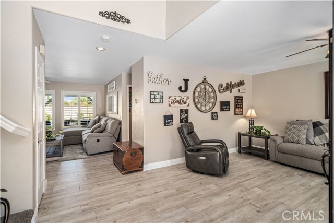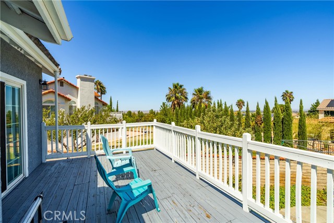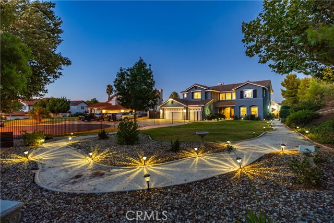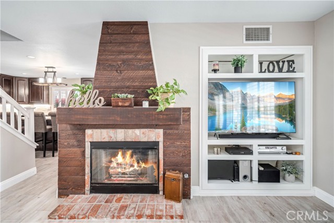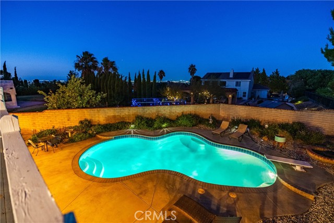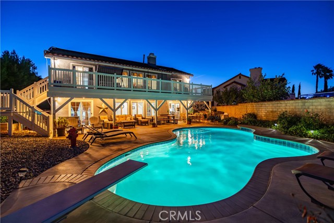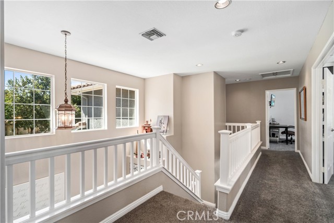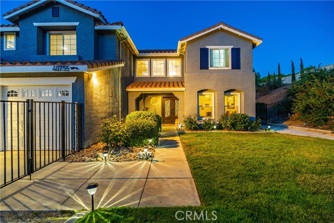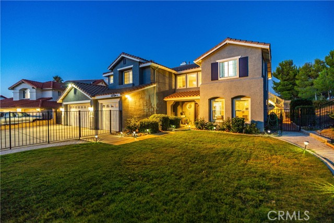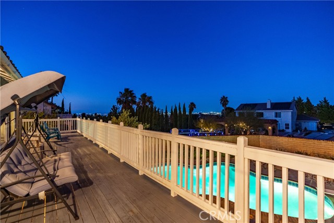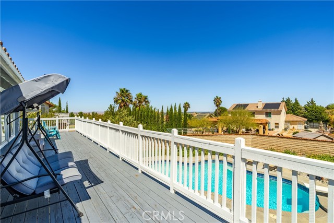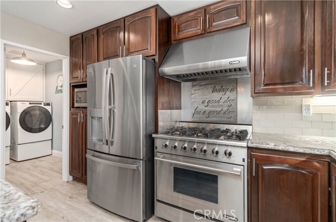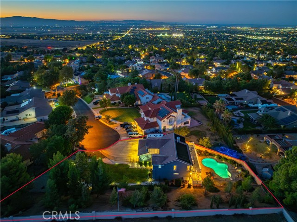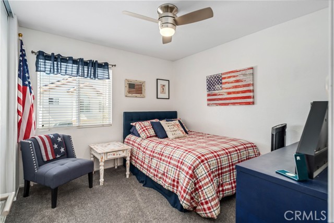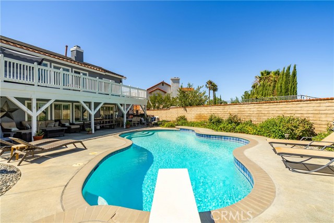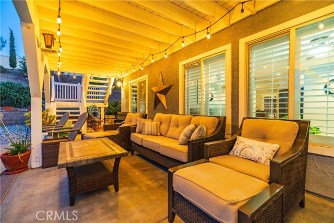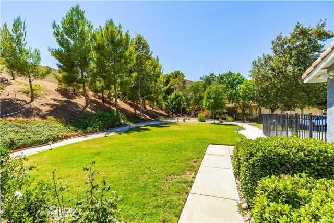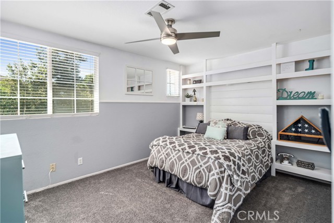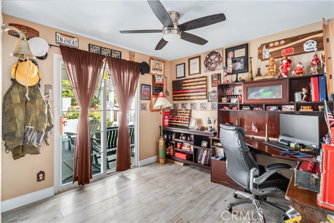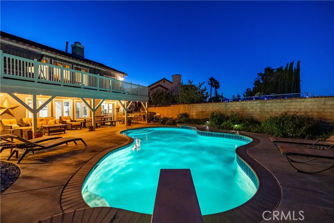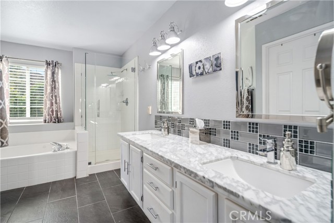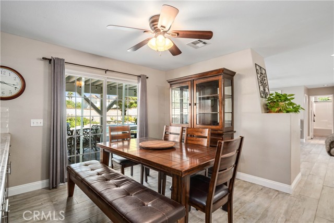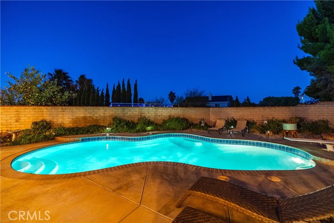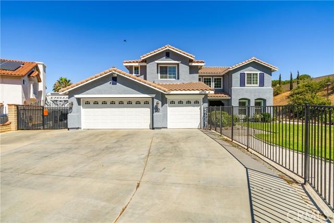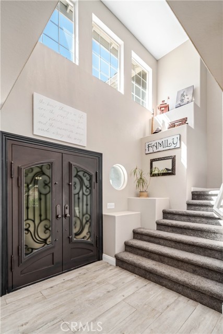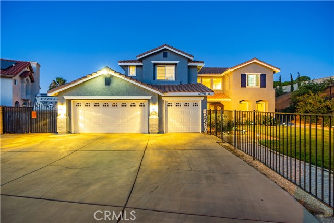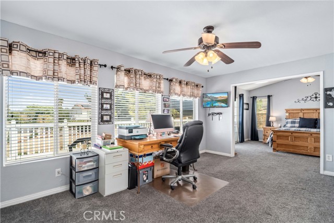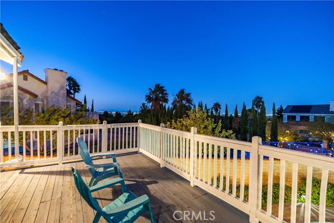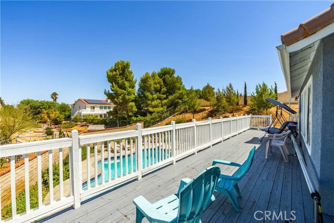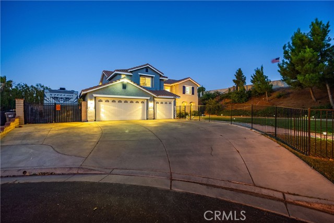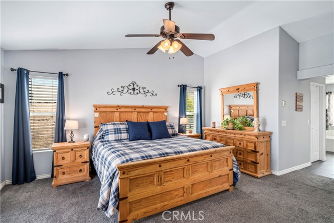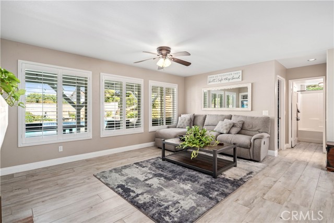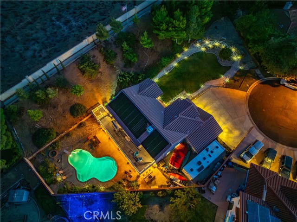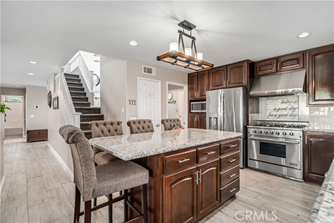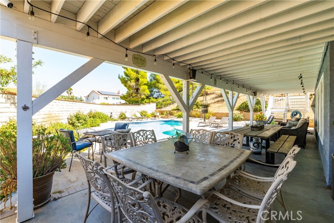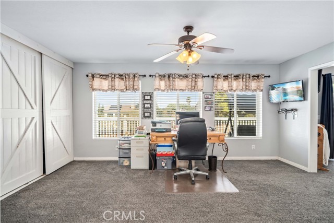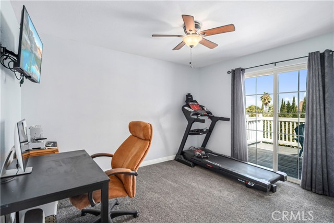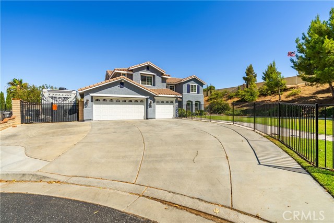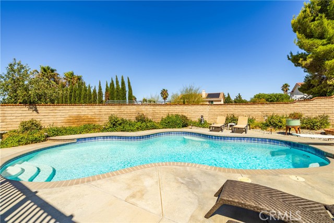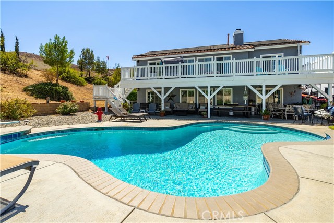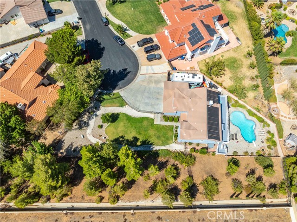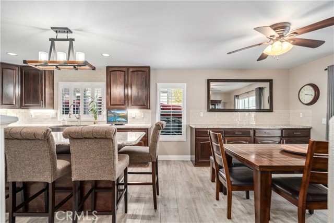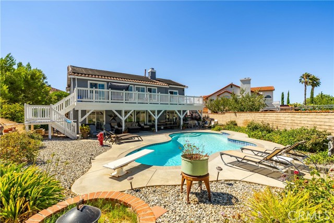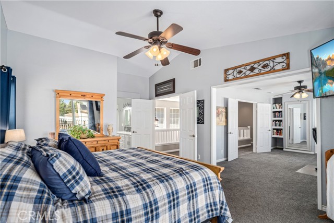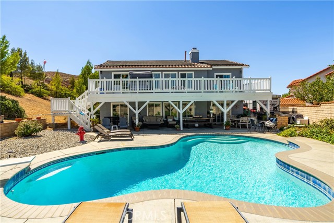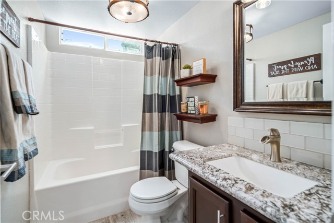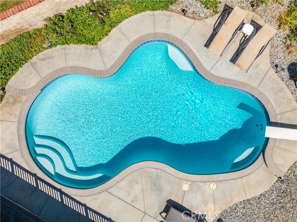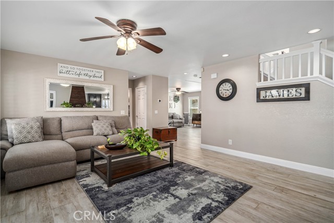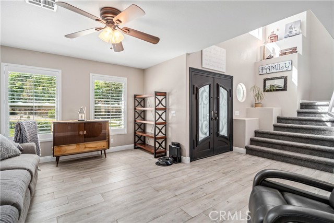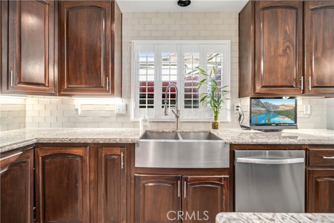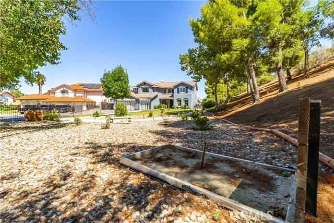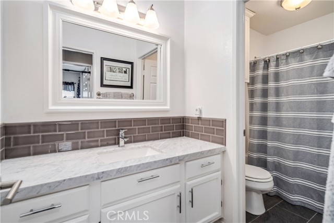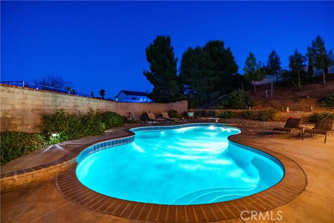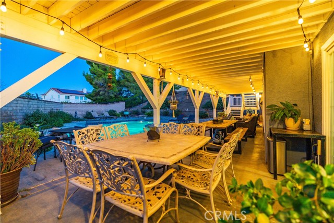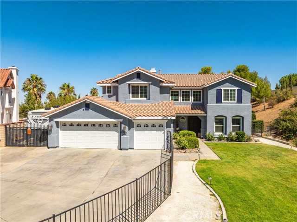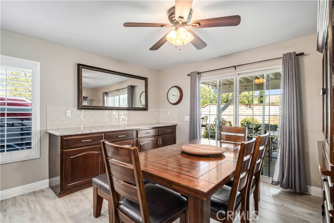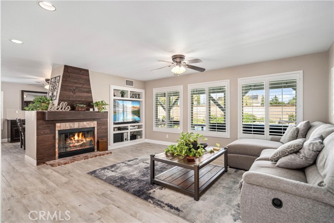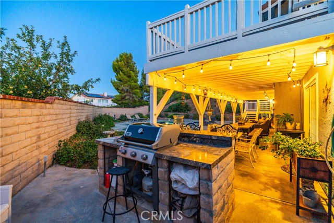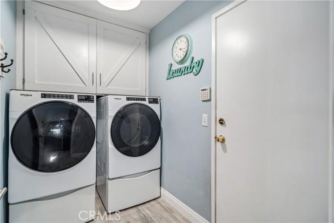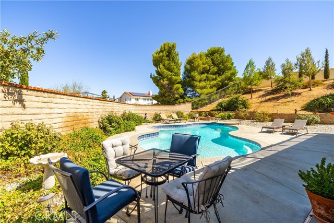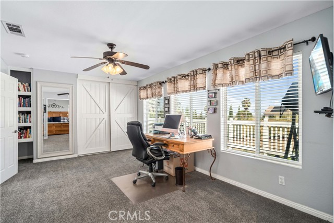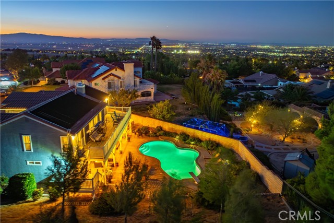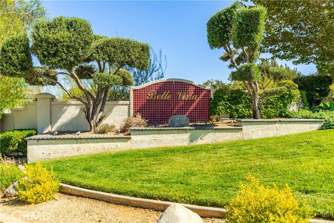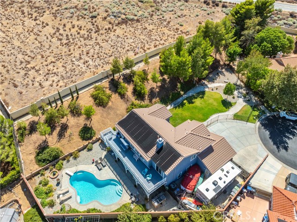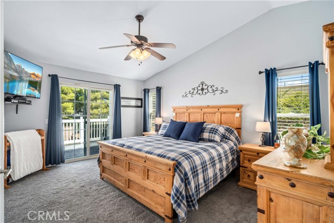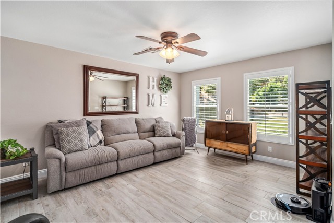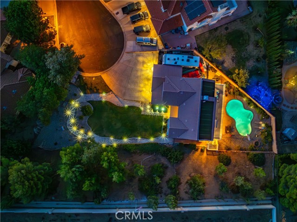40755 VIA TRANQILO, PALMDALE CA 93551
- 6 beds
- 3.00 baths
- 2,669 sq.ft.
- 23,903 sq.ft. lot
Property Description
***LIVE BEAUTIFULLY*** Welcome to this stunning six-bedroom estate located in the highly desirable, family-friendly gated community of Bella Vista in West Palmdale. Perfectly situated on a quiet cul-de-sac and set on over half an acre, this impressive property offers the perfect blend of luxury, comfort, and privacy. From the moment you arrive, the gated front yard, three-car garage, paved RV access, and striking custom wrought iron double entry doors set the tone for the elegance found throughout the home. Inside, soaring high ceilings and abundant natural light greet you at the entry, highlighting the grand double adjoining staircase. The formal living room provides a sophisticated space for entertaining, while the spacious family room features a cozy fireplace, custom mantle, and built-ins. A downstairs bedroom with backyard access and a full bath add convenience for guests or multigenerational living. The spacious kitchen is a delight, showcasing granite counters, a six-burner stove with a custom hood vent, stainless steel appliances, a large pantry, and a generous center island with wraparound barstool seating. Crown molding, plantation shutters, and new tile flooring enrich the home with timeless character and modern upgrades. Upstairs, the primary suite offers a luxurious retreat with vaulted ceilings, a sitting area (formerly the sixth bedroom, which can easily be converted back), and direct access to an expansive private balcony with breathtaking views. The remodeled primary bath features granite counters, upgraded tile flooring and backsplash, dual modern vanities, and a separate tub and shower. All additional bedrooms are spacious and include ceiling fans, while each bathroom in the home has been beautifully upgraded with granite counters, modern mirrors, lighting, and tile finishes. An inside laundry room with custom built-ins adds convenience. Step outside to a private backyard oasis complete with a sparkling pool and diving board, a built-in BBQ, a covered patio for shade, and solar heating for the pool. The landscaped grounds feature automatic sprinklers, mature greenery, and a flagpole in the front yard. Additional highlights include a newer A/C unit, a freshly painted exterior, attic fan, upgraded exterior lighting, and low HOA fees of only $78 per month with no Mello-Roos. This Bella Vista gem offers the rare combination of space, upgrades, and community living, making it the perfect place to call home!
Listing Courtesy of Farris Tarazi, Real Brokerage Technologies, Inc.
Interior Features
Exterior Features
Use of this site means you agree to the Terms of Use
Based on information from California Regional Multiple Listing Service, Inc. as of October 20, 2025. This information is for your personal, non-commercial use and may not be used for any purpose other than to identify prospective properties you may be interested in purchasing. Display of MLS data is usually deemed reliable but is NOT guaranteed accurate by the MLS. Buyers are responsible for verifying the accuracy of all information and should investigate the data themselves or retain appropriate professionals. Information from sources other than the Listing Agent may have been included in the MLS data. Unless otherwise specified in writing, Broker/Agent has not and will not verify any information obtained from other sources. The Broker/Agent providing the information contained herein may or may not have been the Listing and/or Selling Agent.

