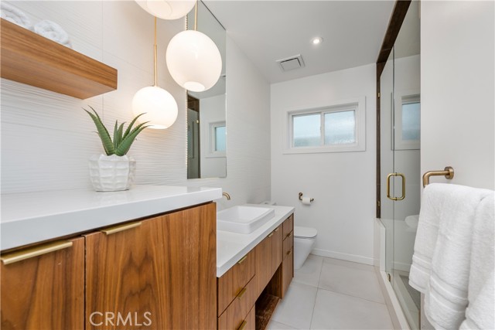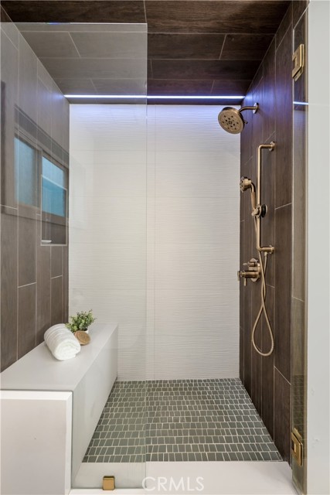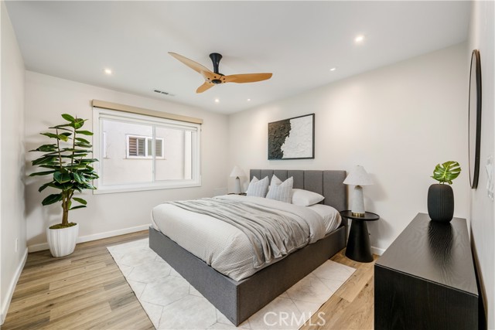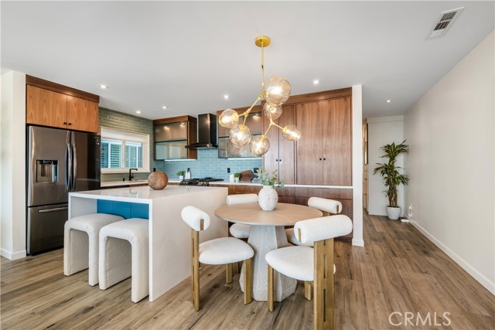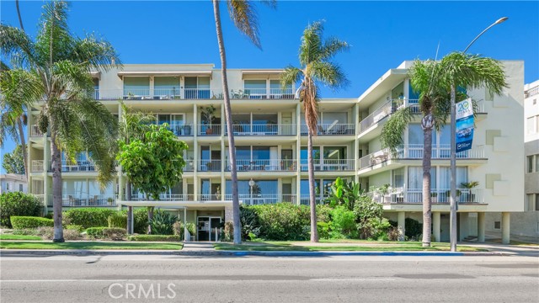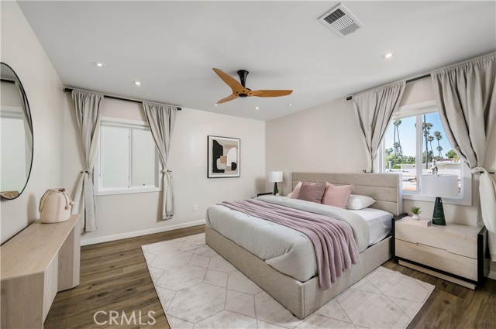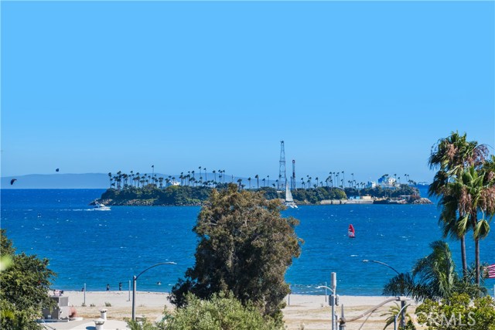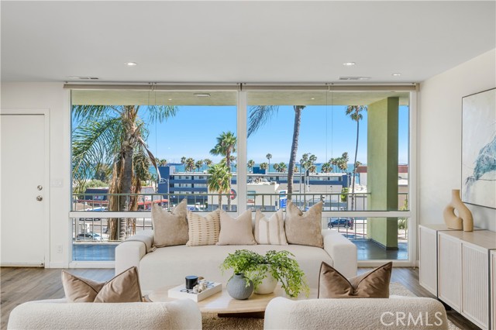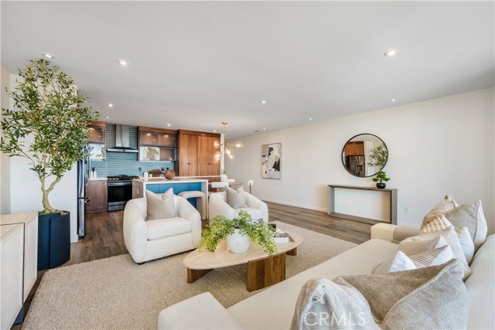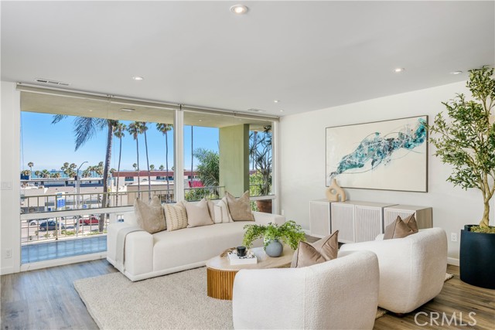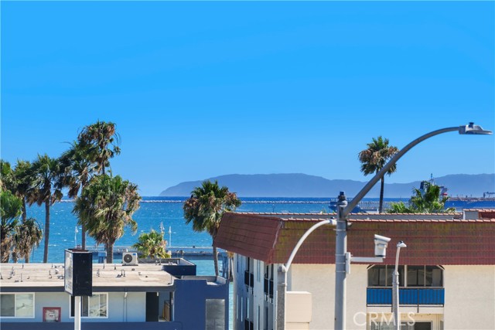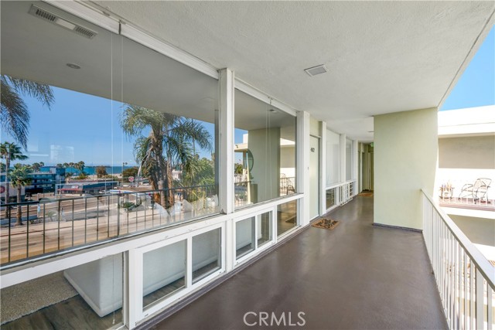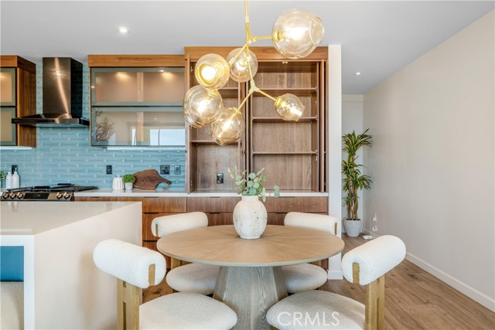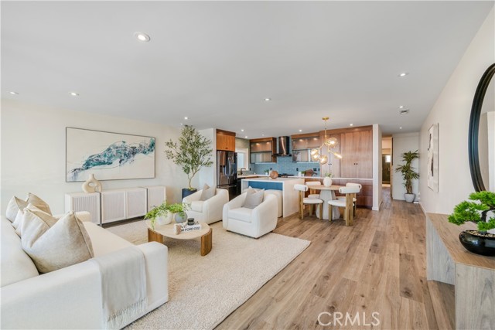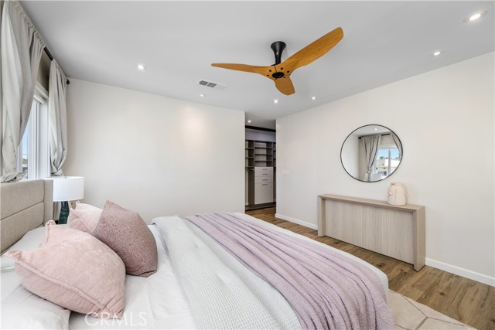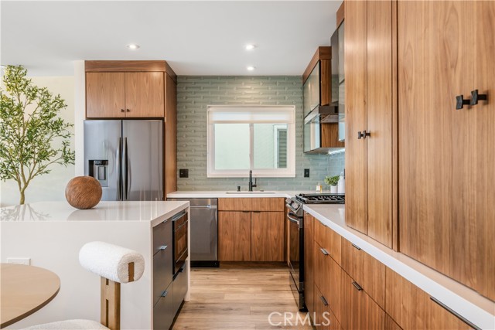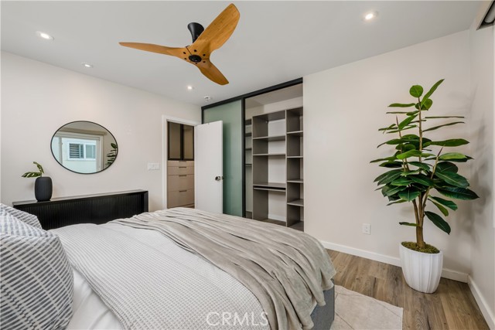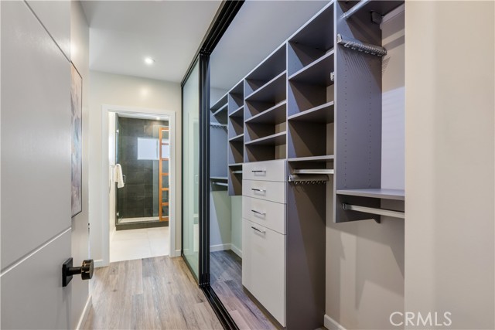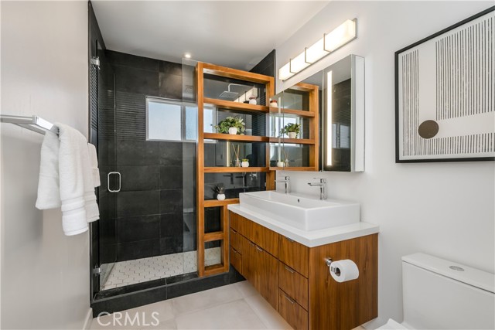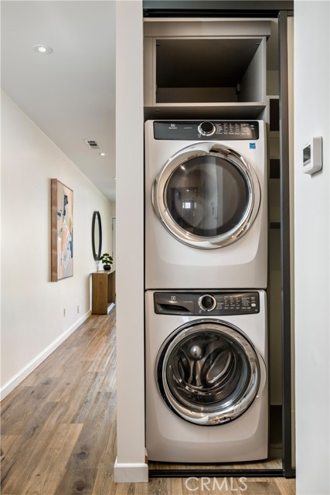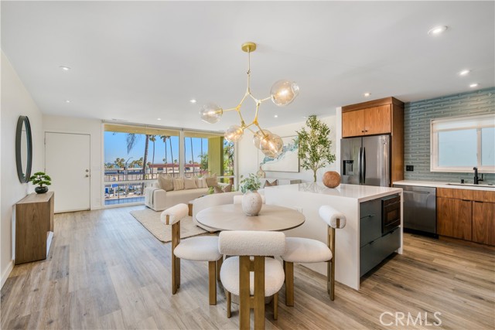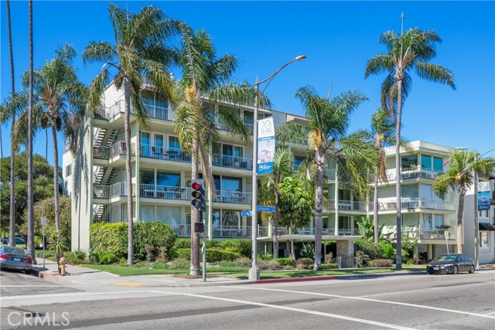3901 E LIVINGSTON DRIVE, LONG BEACH CA 90803
- 2 beds
- 2.00 baths
- 1,145 sq.ft.
- 12,197 sq.ft. lot
Property Description
Welcome to 3901 E Livingston Dr #402, a designer-renovated coastal retreat in prime Belmont Heights, just steps from the charm, dining, and beachside energy of Belmont Shore. This light-filled 2 bed, 2 bath residence sits on an upper floor with stunning ocean and Catalina views, combining elevated design with walkable convenience. From the front terrace, enjoy the ocean breeze and golden sunsets, then head inside where a wall of glass frames sweeping coastal views and fills the open-concept living space with natural light. The kitchen is a showpiece with custom walnut cabinetry, engineered quartz countertops, and built-ins that continue seamlessly into the dining area and both bathrooms for a consistent, upscale look. Storage is thoughtfully integrated throughout, with California Closet systems in the bedrooms, a dual-purpose bar and island, and a utility closet with full-size washer and dryer. Both bathrooms feature premium finishes including sculpted tile, LED-lit niches, and an architectural walnut feature in the primary bathroom. Lighting upgrades throughout the home include under-cabinet illumination, LED strips in the secondary shower, and upper glass cabinet lighting in the kitchen. Durable waterproof luxury vinyl plank flooring flows throughout the living spaces, complemented by sleek tile in the bathrooms. Additional highlights include vinyl dual-pane windows, central heating and air conditioning, and an assigned parking space with floor-to-ceiling storage cabinets directly in front of the stall. This is coastal Long Beach living at its finest, offering style, comfort, and location just moments from the sand, the Belmont Pier, and some of the best that Long Beach has to offer.
Listing Courtesy of Aaron Khosh, Berkshire Hathaway HomeService
Interior Features
Exterior Features
Use of this site means you agree to the Terms of Use
Based on information from California Regional Multiple Listing Service, Inc. as of August 26, 2025. This information is for your personal, non-commercial use and may not be used for any purpose other than to identify prospective properties you may be interested in purchasing. Display of MLS data is usually deemed reliable but is NOT guaranteed accurate by the MLS. Buyers are responsible for verifying the accuracy of all information and should investigate the data themselves or retain appropriate professionals. Information from sources other than the Listing Agent may have been included in the MLS data. Unless otherwise specified in writing, Broker/Agent has not and will not verify any information obtained from other sources. The Broker/Agent providing the information contained herein may or may not have been the Listing and/or Selling Agent.

