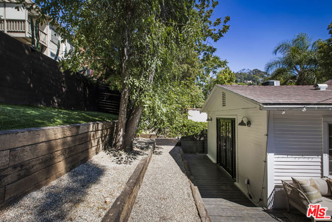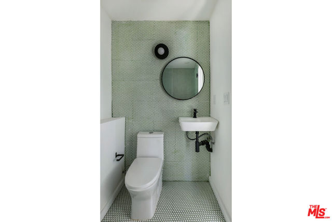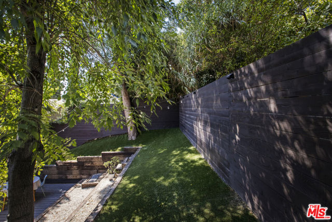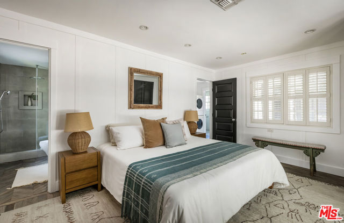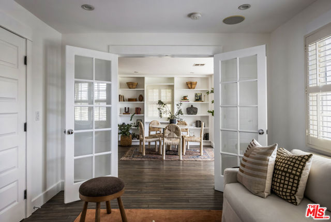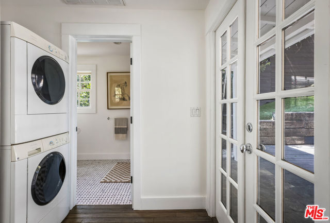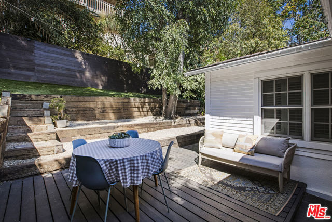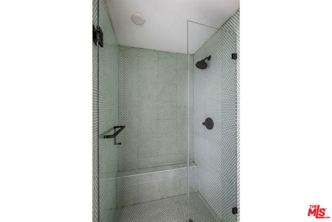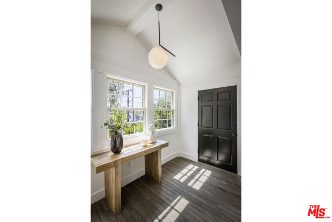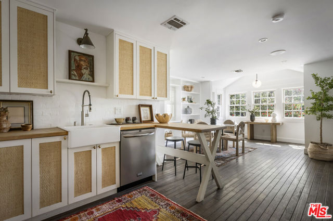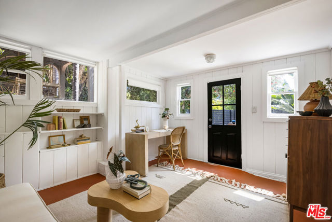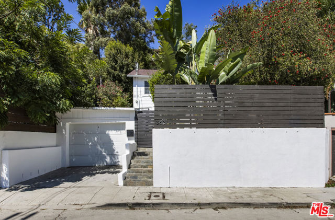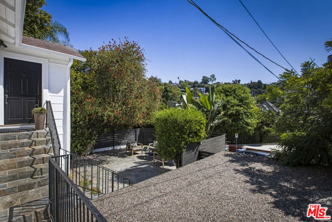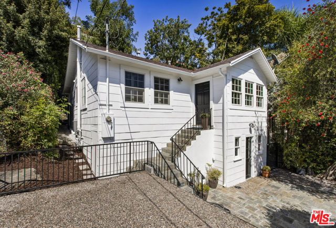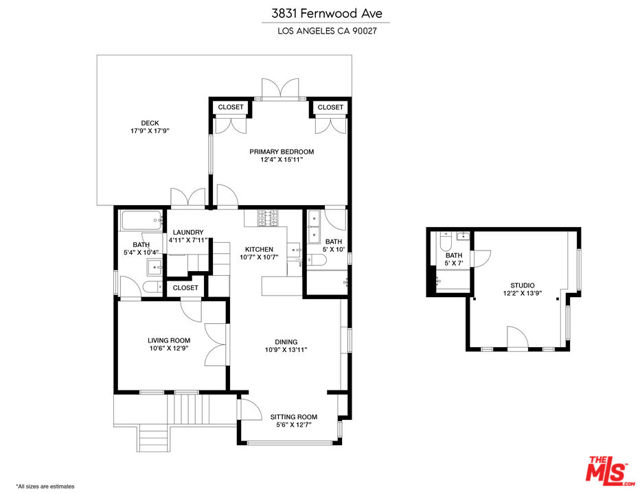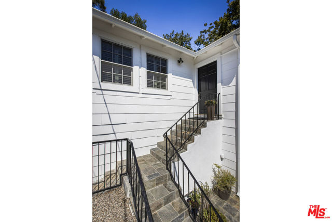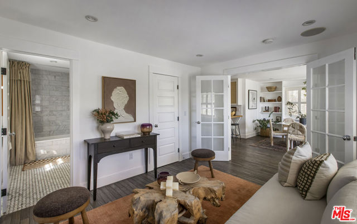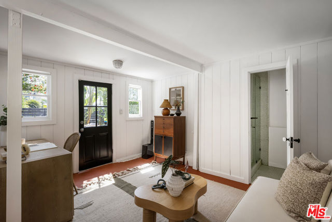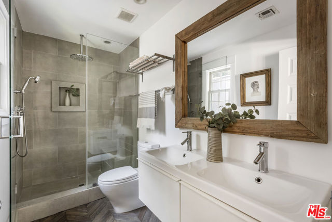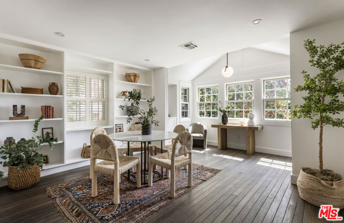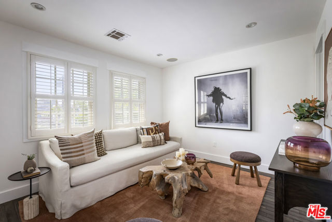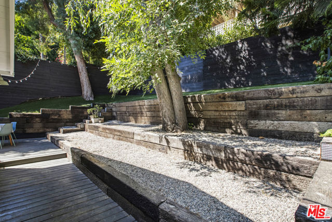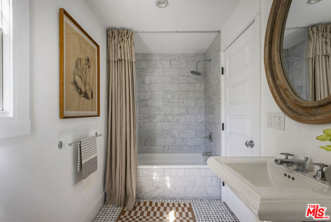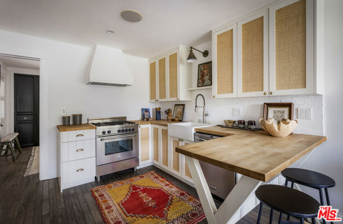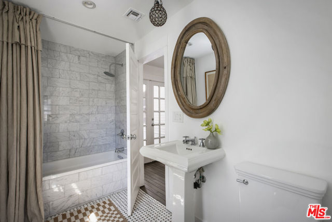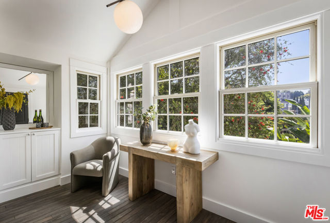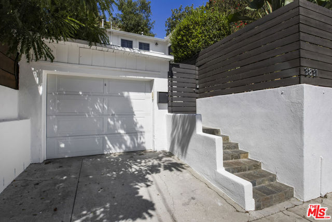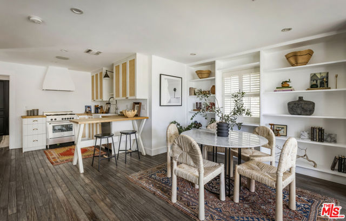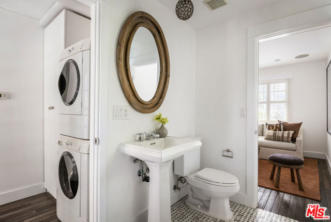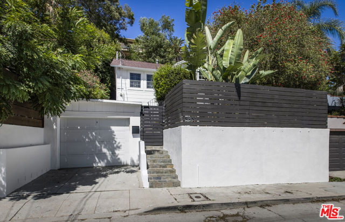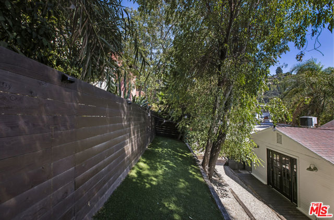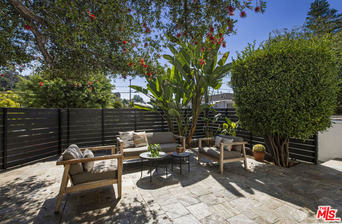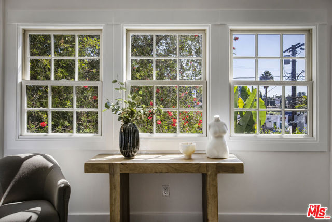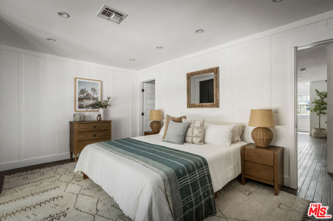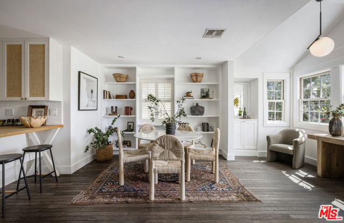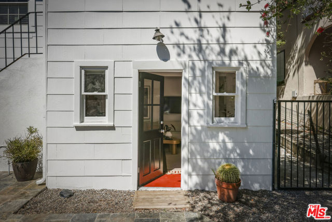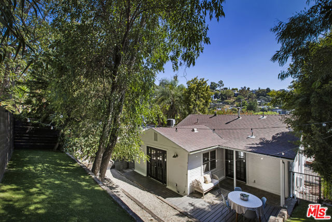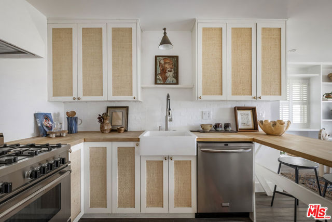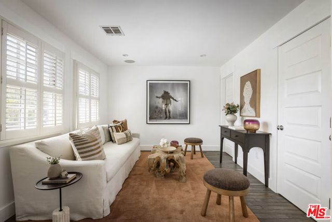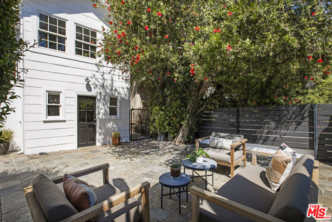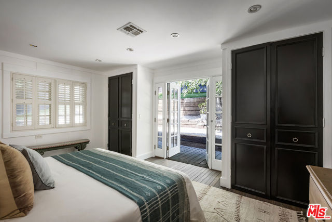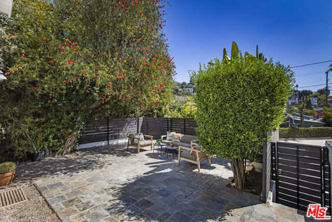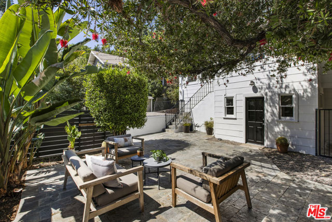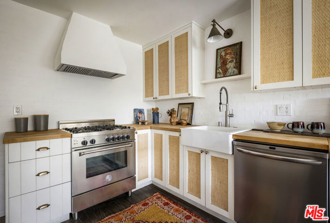3831 FERNWOOD AVENUE, LOS ANGELES CA 90027
- 2 beds
- 3.00 baths
- 1,118 sq.ft.
- 3,199 sq.ft. lot
Property Description
This timeless 1923 California bungalow is tucked behind gates and introduced by slate steps leading to a private front courtyard shaded by lush, mature palms. Situated at the base of Franklin Hills and perched slightly above the street, this lovely home has been completely reimagined from top to bottom by an interior designer, blending earthy, authentic charm with elegant, modern finishes. Inside, a vaulted entry anchored by a striking Flos pendant fills the main living space with natural light, while front windows frame a vibrant bottlebrush tree currently bursting with red blooms. The chef's kitchen is tastefully appointed with a farmhouse sink, butcher-block counters, bespoke custom cabinetry, stainless steel appliances, and a Bertazzoni Italian range and hood. Two well-proportioned bedrooms, each with its own en suite bath, occupy the main level. The bathroom for the second bedroom is smartly designed to also open to the hallway for convenient guest access, and features Carrara marble tile. The second bedroom - currently enjoyed as an additional living space - connects to the living room through French doors. The primary suite is a retreat in itself, featuring a spa-like bath with dual sinks and a spacious shower with a 12-inch rain shower head, plus two closets flanking a set of French doors that open directly to your backyard sanctuary. The adjacent laundry/pantry area also provides convenient outdoor access. Together, these spaces create a seamless connection to your private oasis: a terraced yard that unfolds into layered outdoor rooms, including a wood deck perfect for dining al fresco, shaded nooks beneath graceful trees, lush ferns and seasonal blooms, and thoughtfully designed turf and pebble areas that are both calming and low-maintenance. A versatile bonus room with a third bathroom and separate entrance below offers flexible options for a home office, art studio, or guest suite. Throughout the home, Brazilian mahogany floors (reclaimed from Armani Exchange on the Westside) add warmth, while recessed lighting with dimmers, hardwired speakers, and thoughtfully updated fixtures bring a modern ease. All systems were updated in/around 2010, including copper plumbing, new wiring, a 200-amp panel, central air and heat, and dual-pane windows. More recent upgrades include foundation improvements, a tankless water heater, and freshly painted interior and exterior. Completing the property is a one-car detached motorized garage, tucked discreetly away yet easily accessible. Just two blocks from vibrant Sunset Junction favorites like Bar Stella, Intelligentsia, Pine&Crane, Tartine, Black Cat, The Win-Dow and Bacari Silverlake, and all the neighborhood destinations and conveniences on Hyperion like The Ceviche Project, Speranza, Mixto, What the Fish, Tenant in the Trees, Gelsons and Trader Joe's. A one-of-a-kind beauty, this is the home you've been waiting for.
Listing Courtesy of Jennifer Eckert, Nourmand & Associates-HW
Interior Features
Use of this site means you agree to the Terms of Use
Based on information from California Regional Multiple Listing Service, Inc. as of September 29, 2025. This information is for your personal, non-commercial use and may not be used for any purpose other than to identify prospective properties you may be interested in purchasing. Display of MLS data is usually deemed reliable but is NOT guaranteed accurate by the MLS. Buyers are responsible for verifying the accuracy of all information and should investigate the data themselves or retain appropriate professionals. Information from sources other than the Listing Agent may have been included in the MLS data. Unless otherwise specified in writing, Broker/Agent has not and will not verify any information obtained from other sources. The Broker/Agent providing the information contained herein may or may not have been the Listing and/or Selling Agent.

