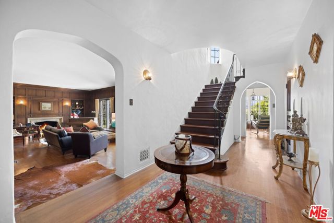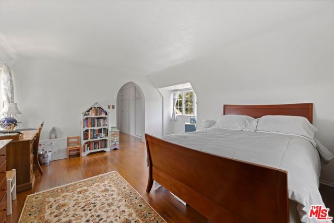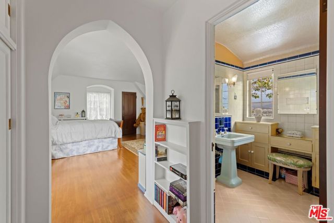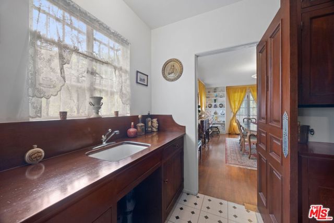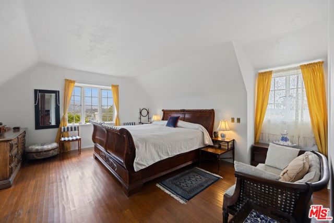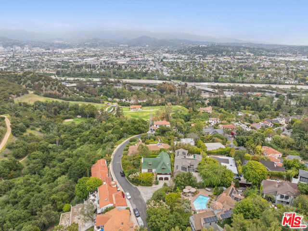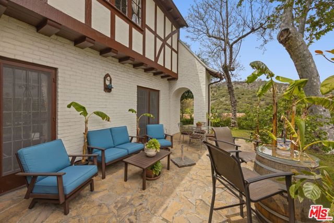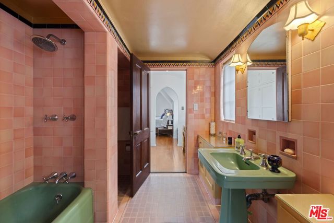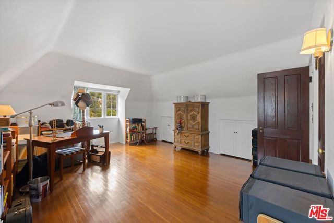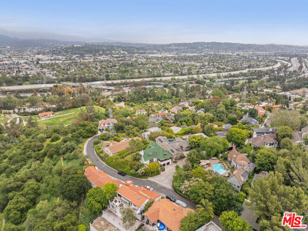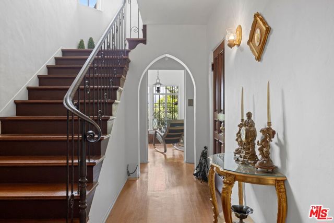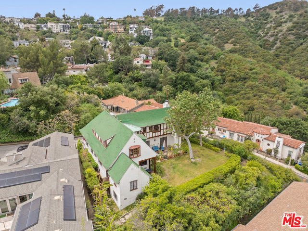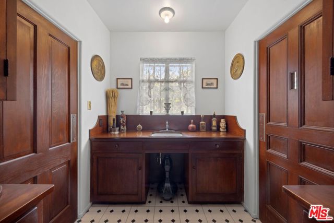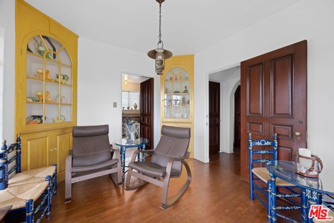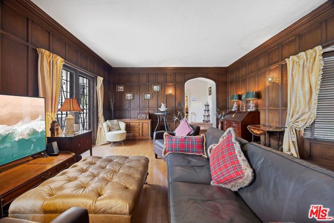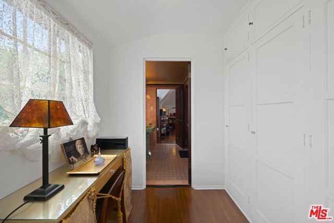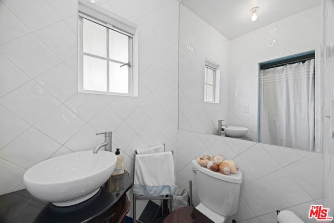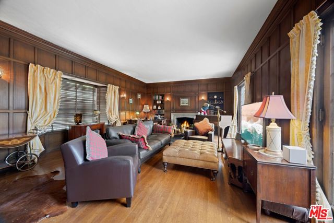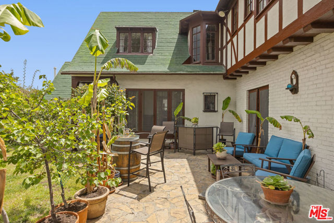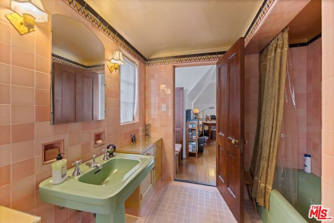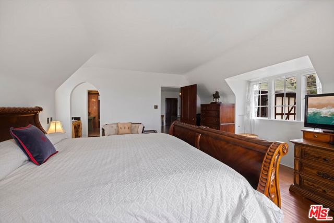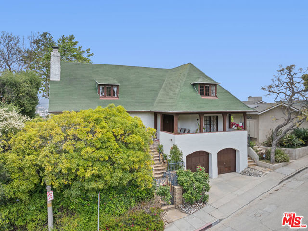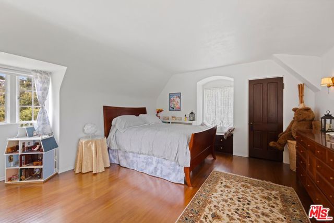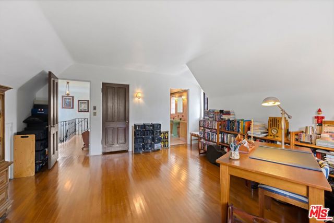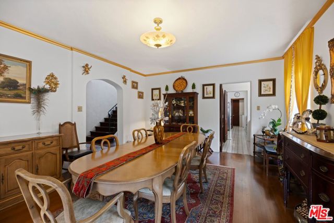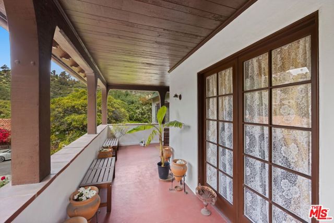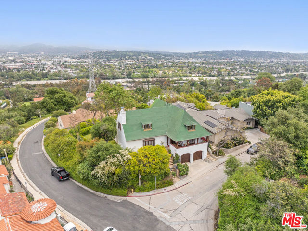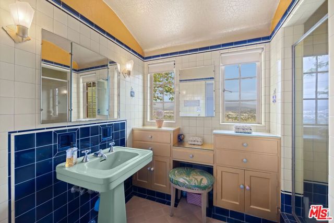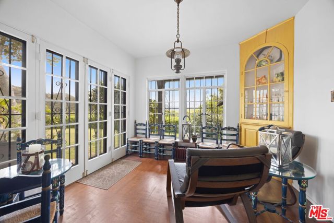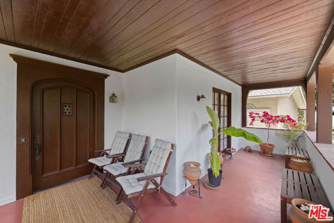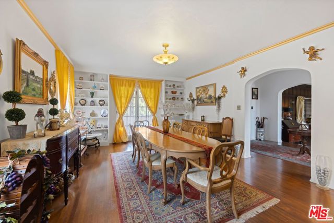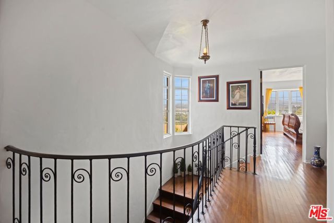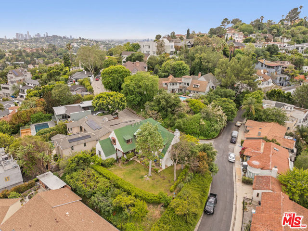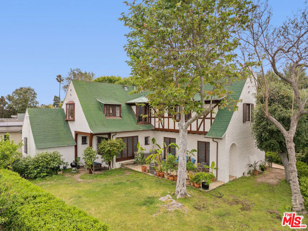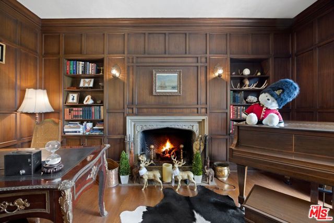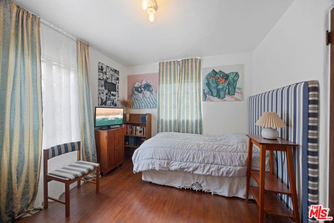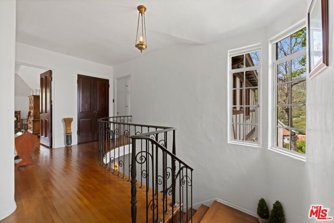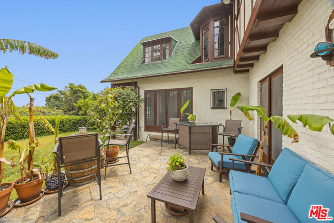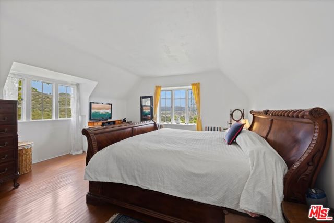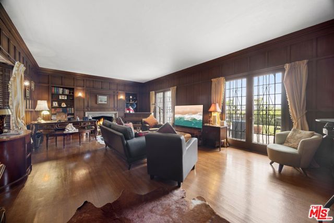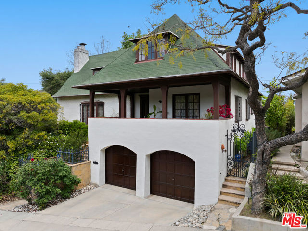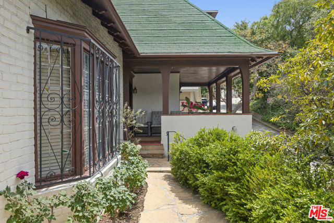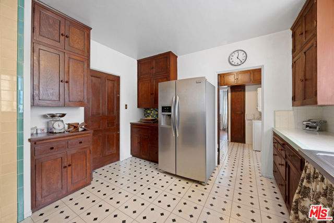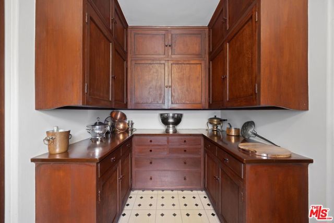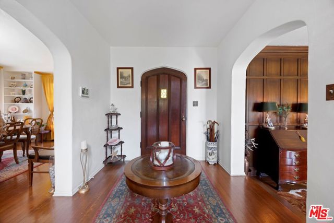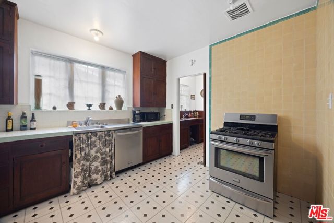3806 CARNAVON WAY, LOS ANGELES CA 90027
- 4 beds
- 2.50 baths
- 2,967 sq.ft.
- 9,279 sq.ft. lot
Property Description
Elegant 1931 Tudor Revival by Architect Rollin F. Pierson. Located in a private setting with sweeping views of the Los Feliz Hills, Glendale, and the San Gabriel Mountains, this distinguished 1931 Tudor-style residence, designed by noted architect Rollin F. Pierson, is a rare architectural treasure. Combining classic English charm with authentic period craftsmanship, the home features hallmark Tudor elements including steeply pitched roofs, multiple gables, half-timbering, and striking four-centered arches.Constructed with enduring redwood beams and traditional lath and plaster, this two-story residence retains exquisite original details throughout. Oak tongue-and-groove floors, stained wood doors, original lighting fixtures, and hardware all remain beautifully preserved. Screened casement windows invite refreshing afternoon breezes from the nearby ocean, offering natural ventilation and light throughout the day.The formal entrance hall welcomes guests with a grand staircase featuring an original wrought iron railing. Arched openings lead to an elegant dining roomcomplete with French doors opening to a verandaand a step-down living room adorned with floor-to-ceiling mahogany paneling, a bay window with leaded stained glass, and a grand wood-burning fireplace with a gas starter. French doors open onto a flagstone patio and an expansive, flat backyardideal for entertaining or future pool construction.The kitchen is a vintage masterpiece with original tiles and rich, stained wood cabinetry, complemented by a butler's pantry and bar with mahogany countertops. A cozy breakfast room opens to the patio, perfect for morning coffee.Upstairs, three spacious bedrooms offer multiple views, generous closets, and built-in cabinetry. Two vintage bathrooms showcase preserved original tile and fixtures. A fourth bedroom and full bath on the main floor offer private accommodations for guests.Additional highlights include a large two-car garage with separate doors and an interior staircase, a spacious basement with a potential wine cellar or bodega, and lush grounds with mature oak, jacaranda, and sycamore trees, alongside fruit and citrus trees. Flowering roses, camellias, and manicured boxwood hedges provide a charming landscape that perfectly complements the home's Tudor character.This one-of-a-kind architectural gem seamlessly blends historical elegance with timeless design in one of Los Angeles' most desirable neighborhoods.
Listing Courtesy of Simon Pozirekides, Rodeo Realty
Interior Features
Use of this site means you agree to the Terms of Use
Based on information from California Regional Multiple Listing Service, Inc. as of July 8, 2025. This information is for your personal, non-commercial use and may not be used for any purpose other than to identify prospective properties you may be interested in purchasing. Display of MLS data is usually deemed reliable but is NOT guaranteed accurate by the MLS. Buyers are responsible for verifying the accuracy of all information and should investigate the data themselves or retain appropriate professionals. Information from sources other than the Listing Agent may have been included in the MLS data. Unless otherwise specified in writing, Broker/Agent has not and will not verify any information obtained from other sources. The Broker/Agent providing the information contained herein may or may not have been the Listing and/or Selling Agent.

