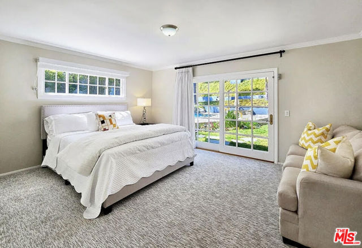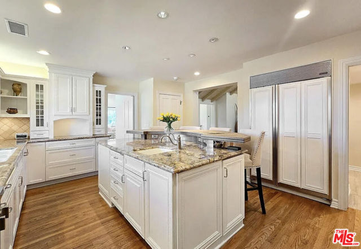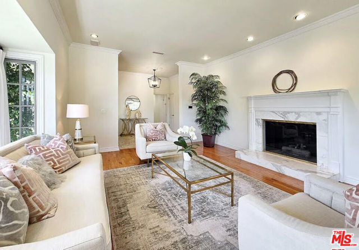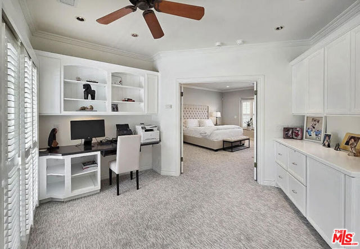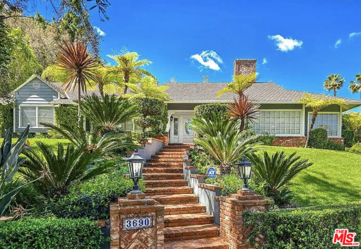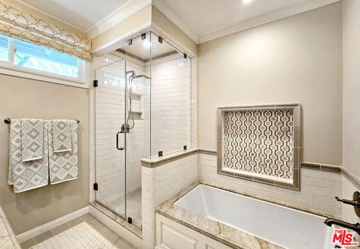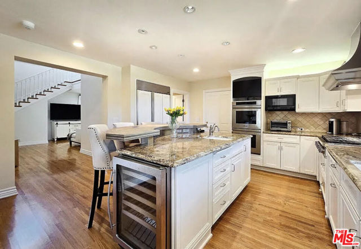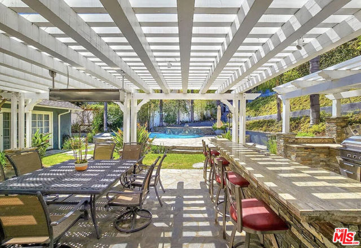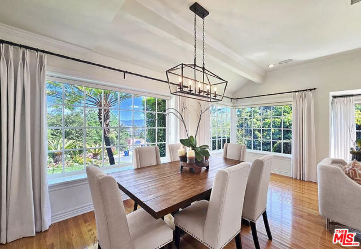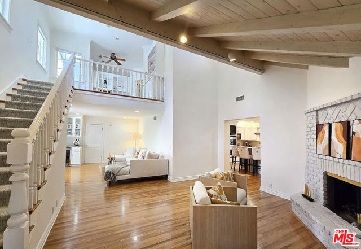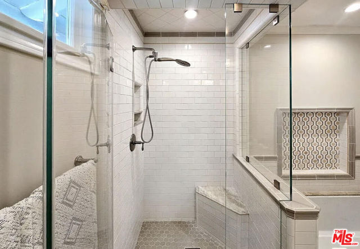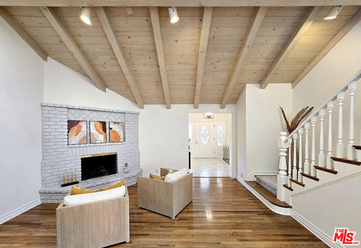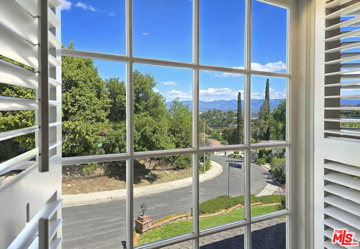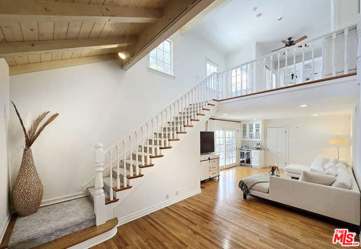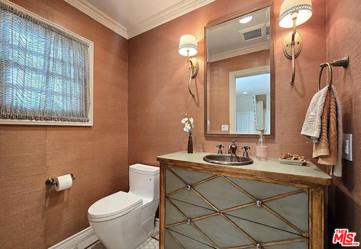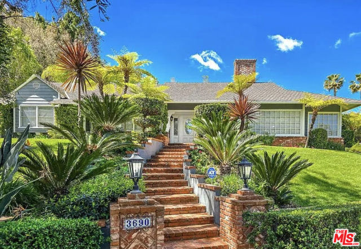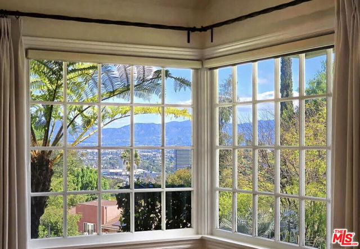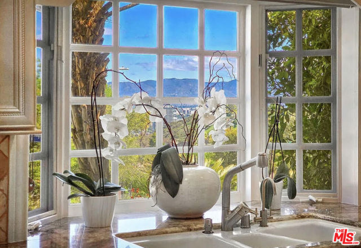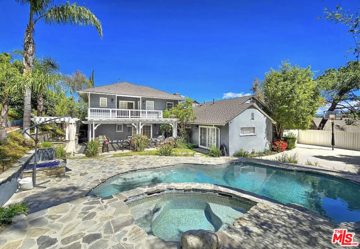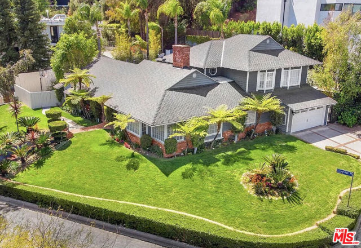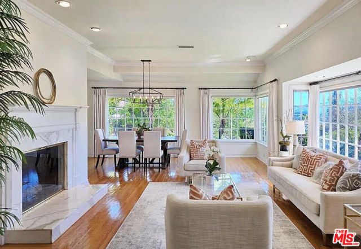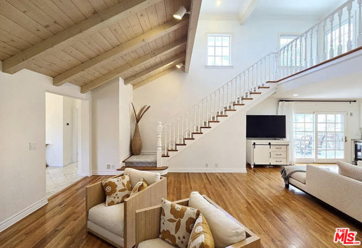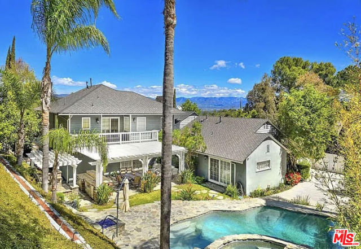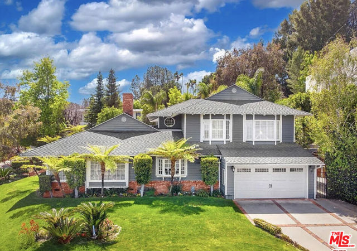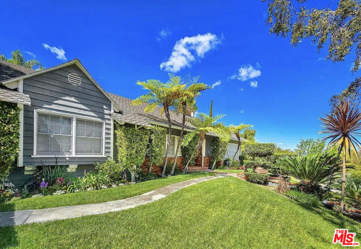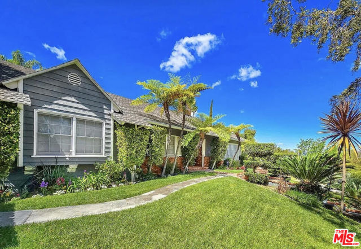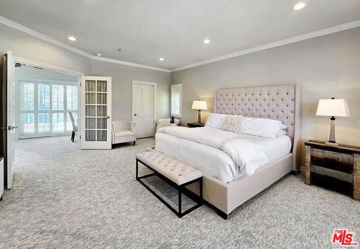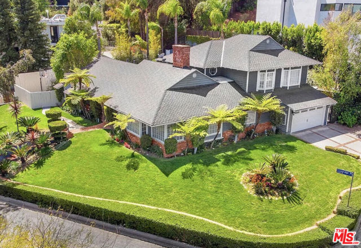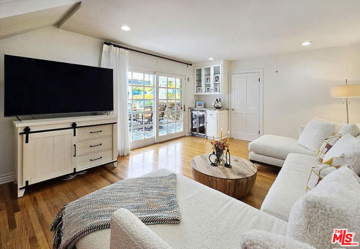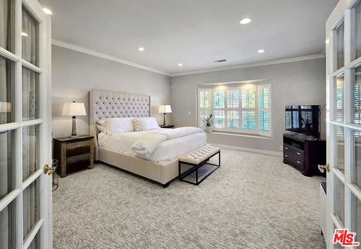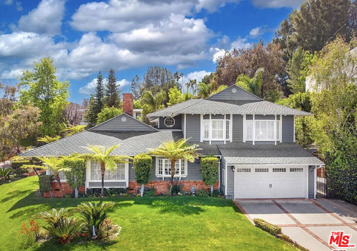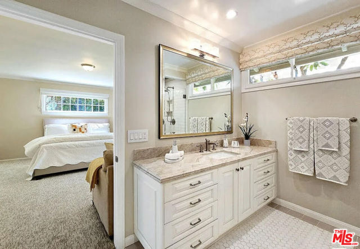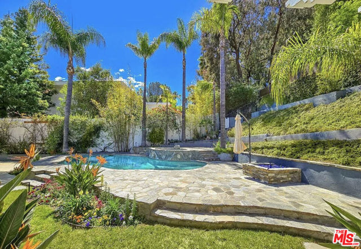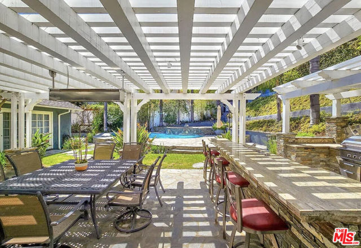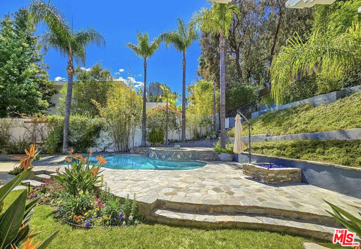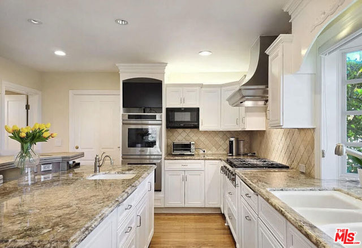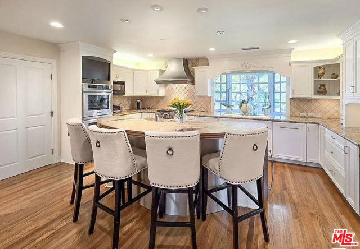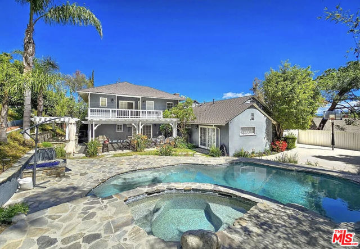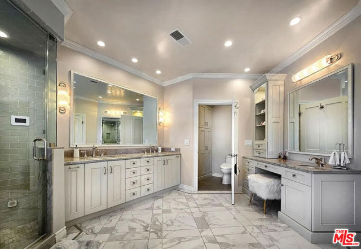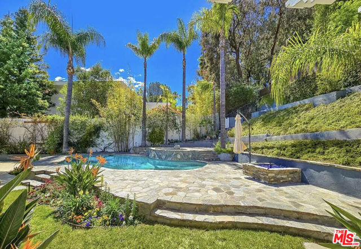3690 CROWNRIDGE DRIVE, SHERMAN OAKS CA 91403
- 5 beds
- 5.00 baths
- 3,574 sq.ft.
- 14,925 sq.ft. lot
Property Description
This stunning traditional home not only offers luxurious living spaces but also embodies a lifestyle of comfort and sophistication. Gracefully situated on a gentle knoll in the prestigious Royal Woods neighborhood of Sherman Oaks, this corner lot residence boasts 3,574 square feet of living space situated on a 14,925 square foot lot. The meticulously remodeled interior features high-quality finishes and thoughtfully designed living space that seamlessly blends luxury with contemporary comfort. As you explore the home, you'll notice the attention to detail in every room. The expansive living room features elegant wood floors, crown moldings, soaring ceilings, bay windows and fireplace, creating a warm and inviting ambience, perfect for cozy evenings or entertaining guests. The large bay windows not only provide ample natural light but also frame picturesque views! The gourmet kitchen is a chef's paradise, complete with a center island and breakfast bar, a spacious walk-in pantry, and top-of-the-line appliances, including a wine refrigerator. Adjacent to the kitchen, the large family room showcases wood-beamed ceilings, a charming brick fireplace, and sliding glass doors that lead to the backyard, perfect for indoor-outdoor living. The main level also offers four bedrooms providing ample options for family, guests or even a home office, including a serene primary suite. Upstairs, the landing area is a versatile space that can serve as an additional lounge or study, complemented by the office nook that offers a quiet spot for work or study. The balcony is perfect for sipping morning coffee while enjoying the serene view of the treetops. The double door entry on the second level then leads you to the second primary suite, revealing a large walk-in closet, plantation shutters, and a luxurious spa-like en-suite bathroom, designed for ultimate relaxation, featuring a separate soaking tub, steam shower, double sinks, and a vanity area with an additional small sink. The backyard oasis truly stands out, designed for both relaxation and entertainment. The lagoon-style pool invites you to unwind on hot days, while the spa offers a perfect escape at any time of year. The sports court is ideal for friendly matches, and the BBQ area is a fantastic spot for summer cookouts. The firepit creates a cozy gathering place for evenings under the stars, and the fruit trees add a touch of nature and freshness to your outdoor experience. Convenience is further enhanced by the two-car garage, offering direct access to the kitchen, making grocery trips and daily commutes a breeze. Nestled in a prime location, this home is perfectly positioned to enjoy all the amenities Sherman Oaks has to offer and minutes away from the Westside of Los Angeles, including proximity to top-rated schools, parks, and vibrant shopping and dining options along Ventura Boulevard. The easy access to major freeways allows for a quick commute to the heart of Los Angeles, making it an ideal choice for those seeking both luxury and convenience in their lifestyle.
Listing Courtesy of Simon Maldonado, Keller Williams Hollywood Hills
Interior Features
Use of this site means you agree to the Terms of Use
Based on information from California Regional Multiple Listing Service, Inc. as of July 10, 2025. This information is for your personal, non-commercial use and may not be used for any purpose other than to identify prospective properties you may be interested in purchasing. Display of MLS data is usually deemed reliable but is NOT guaranteed accurate by the MLS. Buyers are responsible for verifying the accuracy of all information and should investigate the data themselves or retain appropriate professionals. Information from sources other than the Listing Agent may have been included in the MLS data. Unless otherwise specified in writing, Broker/Agent has not and will not verify any information obtained from other sources. The Broker/Agent providing the information contained herein may or may not have been the Listing and/or Selling Agent.

