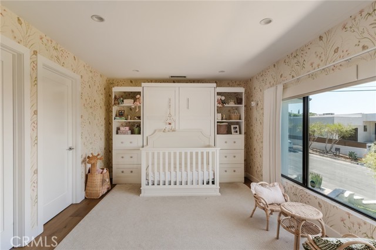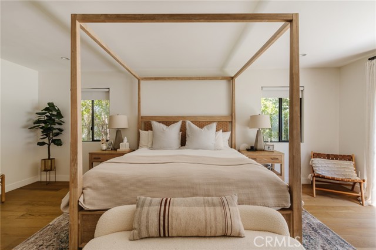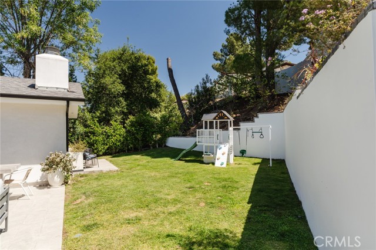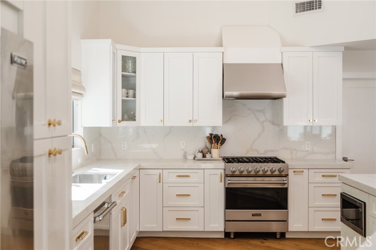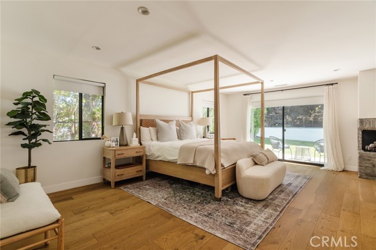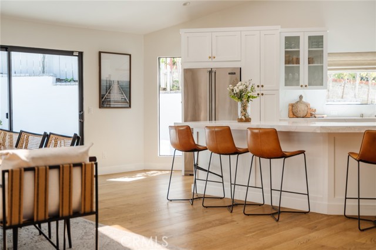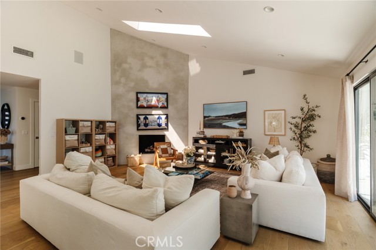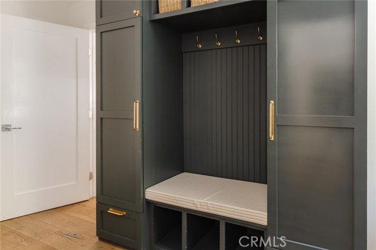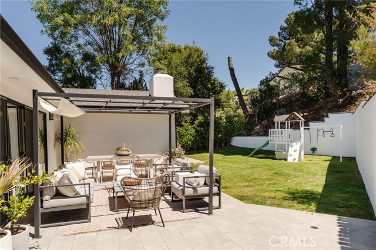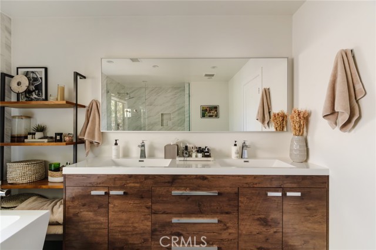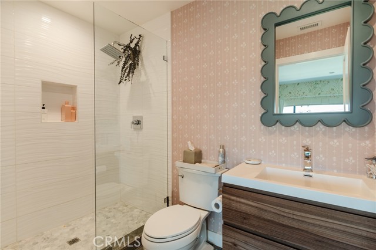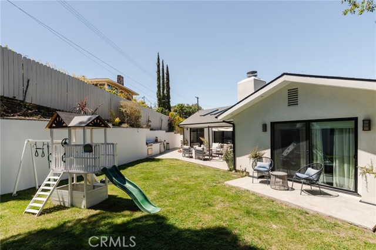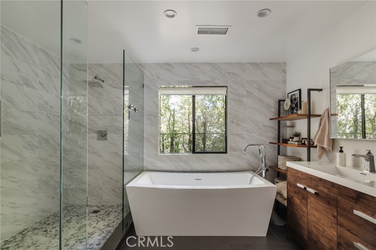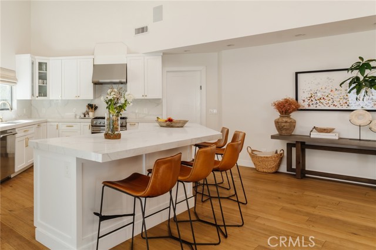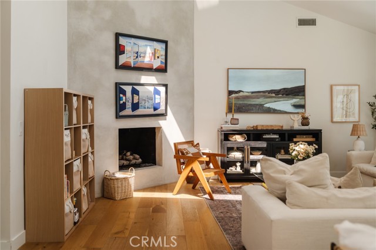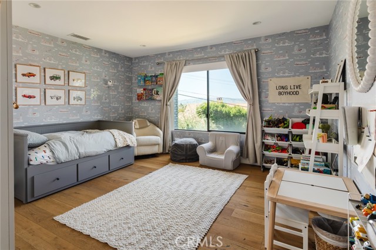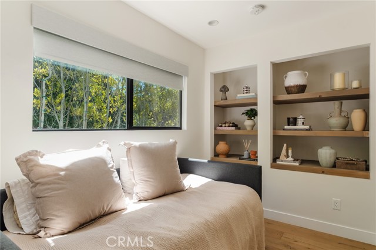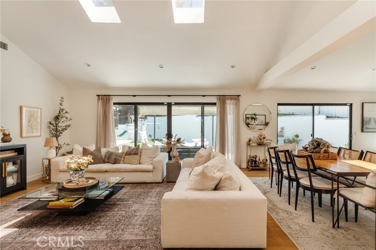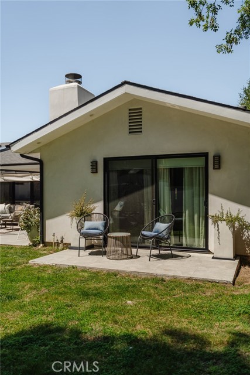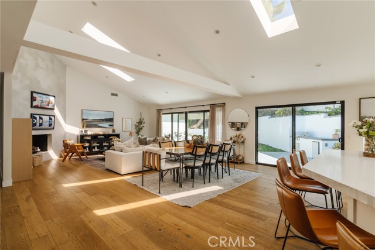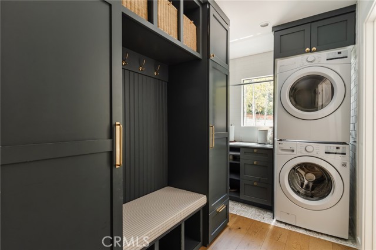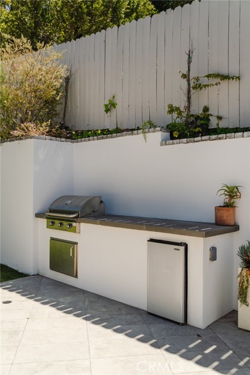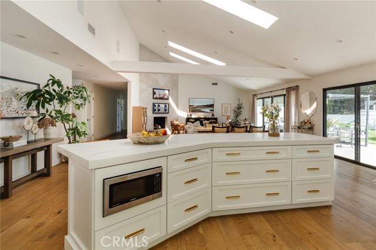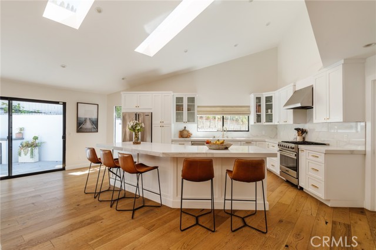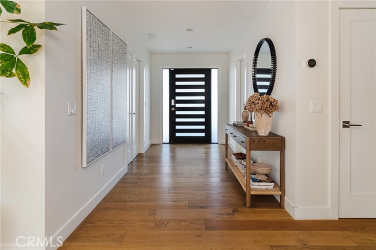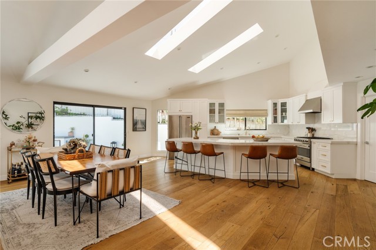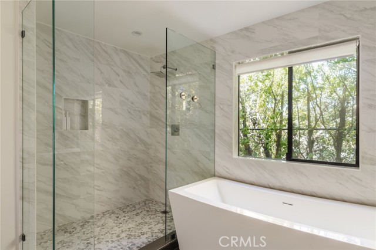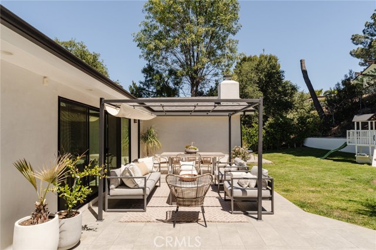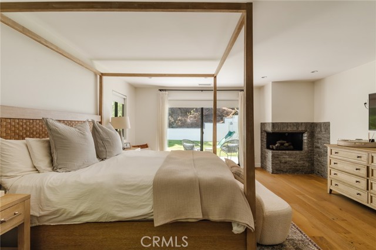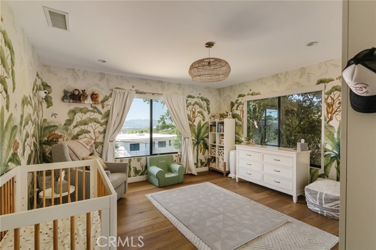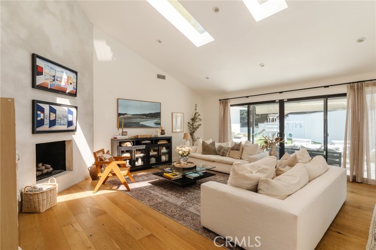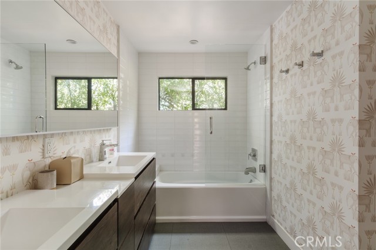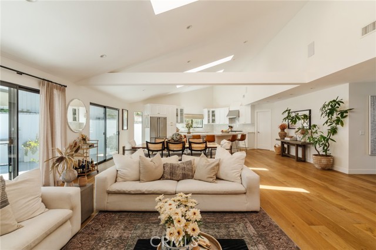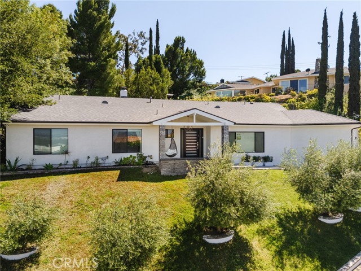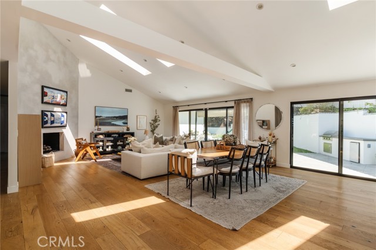3554 ALGINET DRIVE, ENCINO CA 91436
- 5 beds
- 4.50 baths
- 2,900 sq.ft.
- 8,810 sq.ft. lot
Property Description
Discover a stunning single-story gem nestled in the prestigious hills of Encino, where modern elegance meets unparalleled functionality. Remodeled in 2019, this meticulously designed 2,900-square-foot residence offers 5 spacious bedrooms and 4.5 luxurious bathrooms. Step through the welcoming entryway, where skylights and expansive windows bathe the home in natural light, framing breathtaking valley views. The open-concept design seamlessly connects the formal living room, dining area, and gourmet kitchen, creating an ideal space for both intimate gatherings and grand entertaining. The state-of-the-art kitchen boasts premium Viking and Thermador appliances, custom cabinetry, and generous counter space, inspiring culinary excellence. Effortlessly blending indoor and outdoor living, sliding glass doors open to a private backyard oasis. The spacious patio is perfect for al fresco dining, while the lush lawn provides a serene setting for relaxation or play. Whether hosting lively summer soirees or enjoying quiet evenings under the stars, this outdoor haven is both inviting and versatile. The primary suite is a tranquil retreat, featuring a generous walk-in closet and a spa-inspired bathroom with dual vanities, a soaking tub, and a sleek glass-enclosed shower. Located in the coveted South of the Boulevard area, this home is within the award-winning Lanai School District and just minutes from top private schools along the Mulholland corridor. With premier shopping, dining, and easy access to Westside and Valley. Don’t miss the opportunity to own a home that blends luxury with everyday practicality in one of Encino’s most sought-after neighborhoods.
Listing Courtesy of George Ouzounian, The Agency
Interior Features
Exterior Features
Use of this site means you agree to the Terms of Use
Based on information from California Regional Multiple Listing Service, Inc. as of June 4, 2025. This information is for your personal, non-commercial use and may not be used for any purpose other than to identify prospective properties you may be interested in purchasing. Display of MLS data is usually deemed reliable but is NOT guaranteed accurate by the MLS. Buyers are responsible for verifying the accuracy of all information and should investigate the data themselves or retain appropriate professionals. Information from sources other than the Listing Agent may have been included in the MLS data. Unless otherwise specified in writing, Broker/Agent has not and will not verify any information obtained from other sources. The Broker/Agent providing the information contained herein may or may not have been the Listing and/or Selling Agent.

