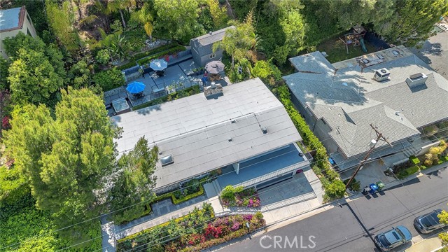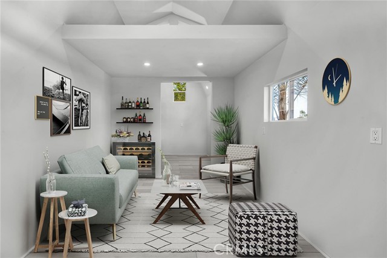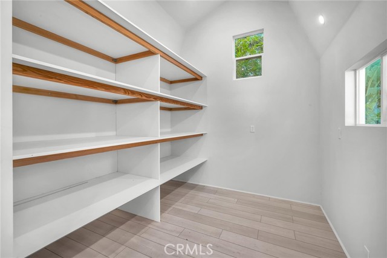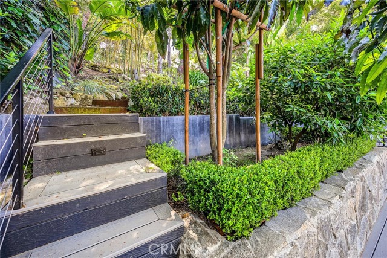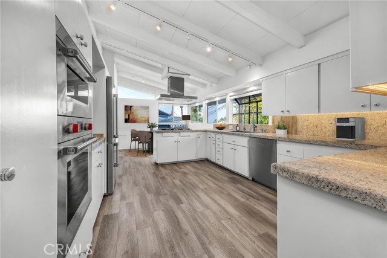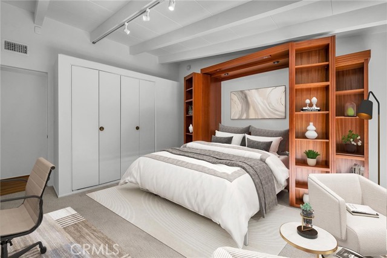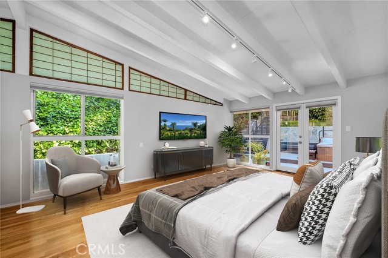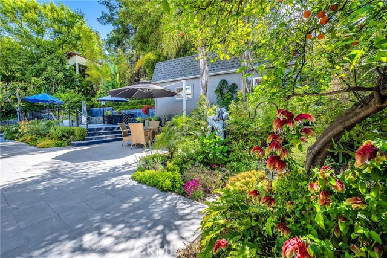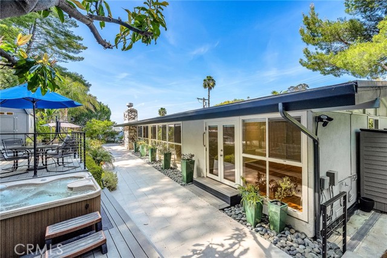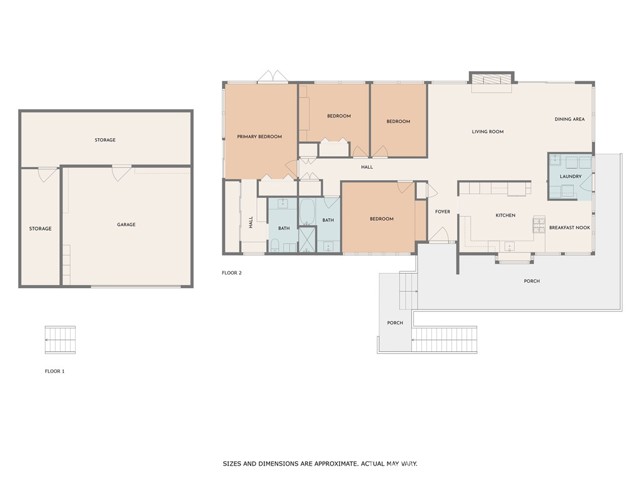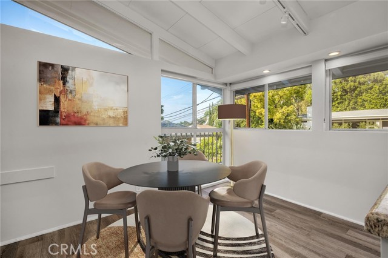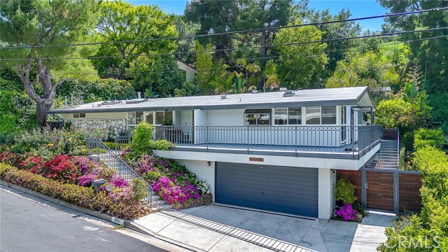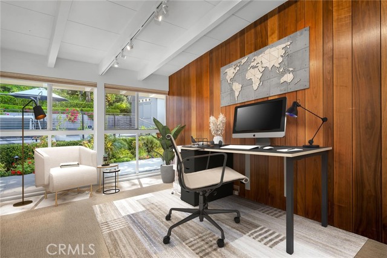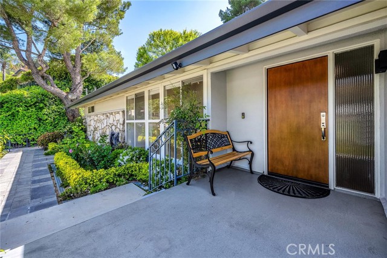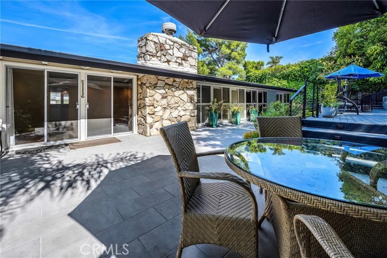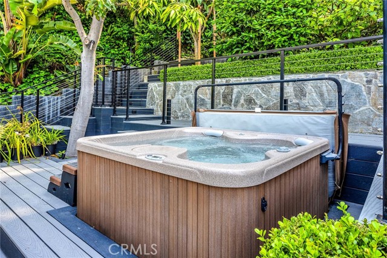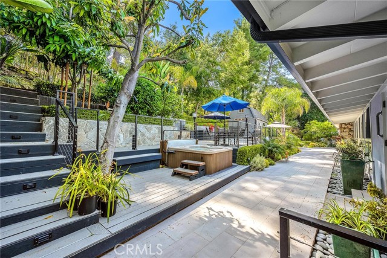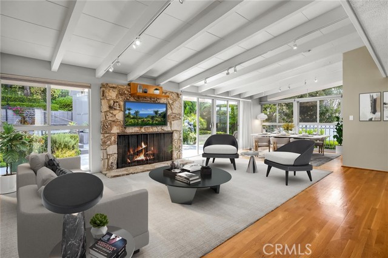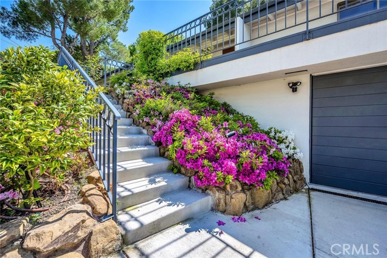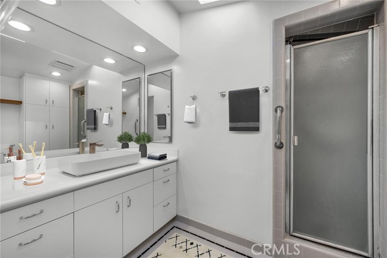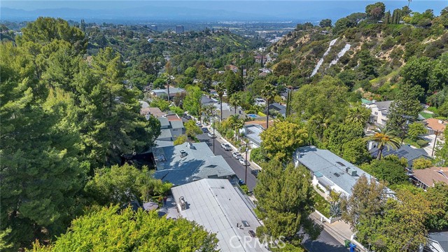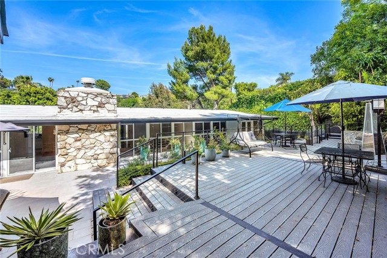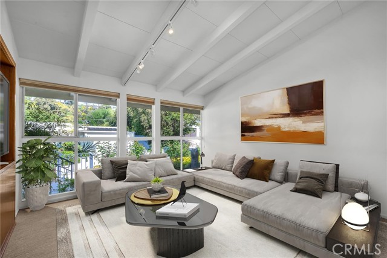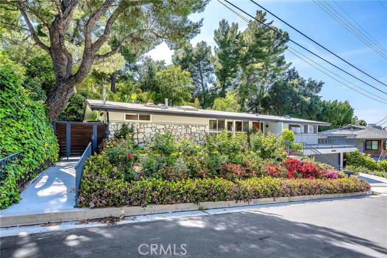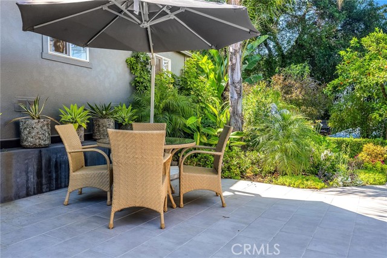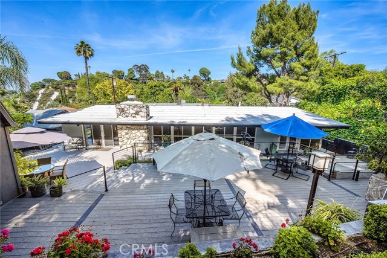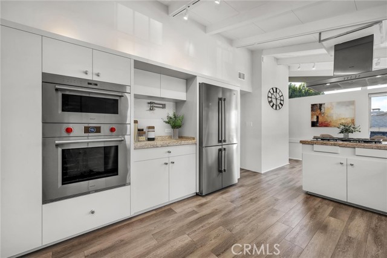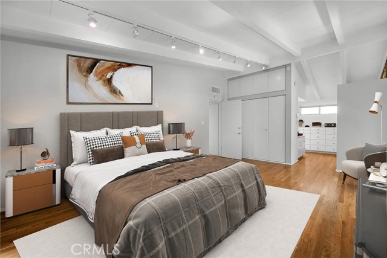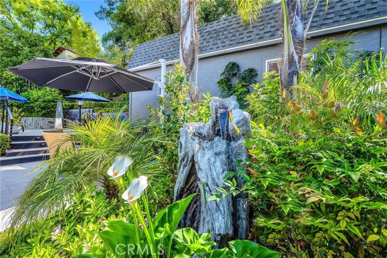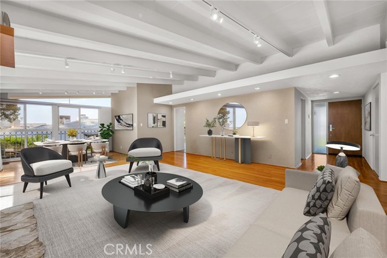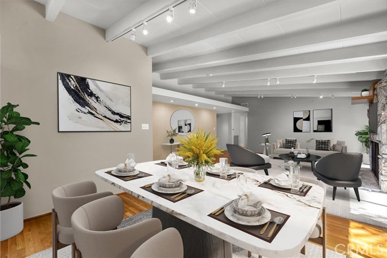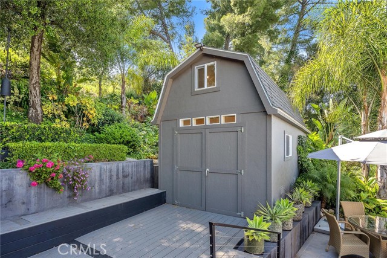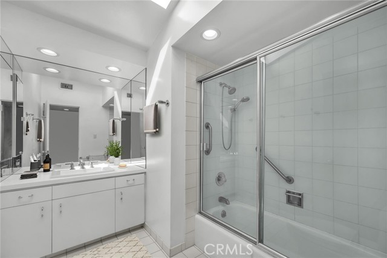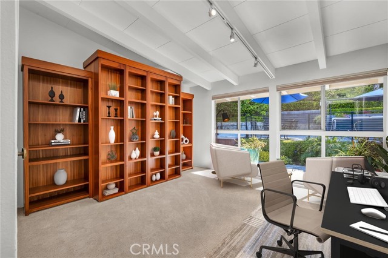3521 STONEWOOD DRIVE, SHERMAN OAKS CA 91403
- 4 beds
- 2.00 baths
- 2,077 sq.ft.
- 11,700 sq.ft. lot
Property Description
Welcome to this beautifully preserved Mid-Century Modern gem, where timeless design meets modern comfort. You’ll be captivated by the home’s impeccable curb appeal—lush landscaping, vibrant flowers, and a soothing water feature set the tone for the tranquility that awaits inside. Step up to the spacious front patio and take in valley views, then head inside to discover striking architectural details including exposed beam ceilings and floor-to-ceiling windows that flood every room with natural light. The expansive living room is a showstopper with rich hardwood flooring, stylish accent carpeting, and a dramatic stone fireplace that anchors the space. The adjoining dining area offers a seamless flow for both intimate family dinners and lively entertaining. A true chef’s kitchen awaits, complete with granite countertops, abundant cabinetry, stainless steel appliances, and a sunny breakfast nook. An adjacent laundry room is conveniently located off the kitchen. Versatility abounds with thoughtfully designed bedrooms. Bedroom #1 is currently used as a family room, featuring a custom media built-in. Bedroom #2 makes a perfect home office. A hall bathroom features a skylight, large vanity, and a tub/shower combo. Bedroom #3, located just across from the hall bath, is ideal for family or guests and includes a built-in bookshelf that cleverly converts into a Murphy bed. The oversized primary suite is a serene retreat with multiple closets, a built-in dressing area, and a private en-suite bathroom with skylight, large vanity, and step-in shower. The backyard is a private paradise—over $200,000 in upgrades have created an entertainer’s dream and a peaceful escape. Enjoy the tiled patio, elevated deck, above-ground spa, tropical landscaping, fruit trees, potted plants, and water fountain—all thoughtfully designed to promote relaxation and joy. As a bonus, there’s a finished approx. 200 sq ft workshop with climate control that offers the perfect space for an art studio, he/she shed, or kids’ playhouse. Additional highlights include a two-car garage with an extra storage rooms beneath the home, central air conditioning, copper plumbing, a tankless water heater, a 200-amp electrical panel, and so much more. This home has been well maintained and architecturally respected, while offering modern conveniences. Perfectly located near shopping, restaurants, entertainment, and the 101 & 405 freeways—this is the one you have been waiting for. Hurry, this one will not last!
Listing Courtesy of Sami Tarrab, Berkshire Hathaway HomeServices California Properties
Interior Features
Exterior Features
Use of this site means you agree to the Terms of Use
Based on information from California Regional Multiple Listing Service, Inc. as of June 7, 2025. This information is for your personal, non-commercial use and may not be used for any purpose other than to identify prospective properties you may be interested in purchasing. Display of MLS data is usually deemed reliable but is NOT guaranteed accurate by the MLS. Buyers are responsible for verifying the accuracy of all information and should investigate the data themselves or retain appropriate professionals. Information from sources other than the Listing Agent may have been included in the MLS data. Unless otherwise specified in writing, Broker/Agent has not and will not verify any information obtained from other sources. The Broker/Agent providing the information contained herein may or may not have been the Listing and/or Selling Agent.

