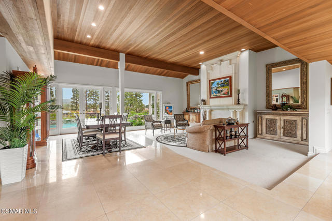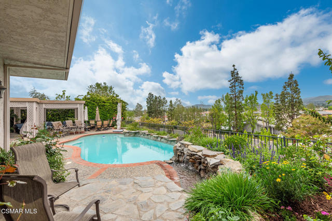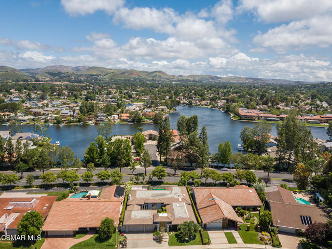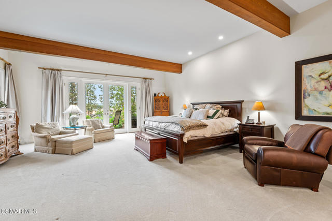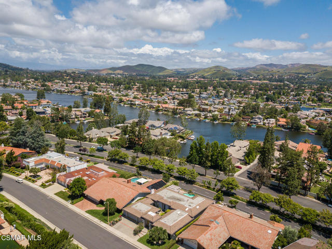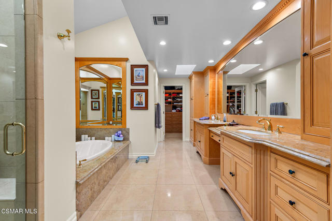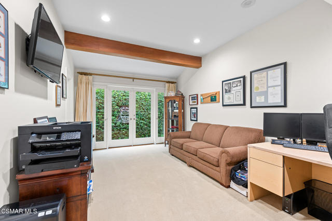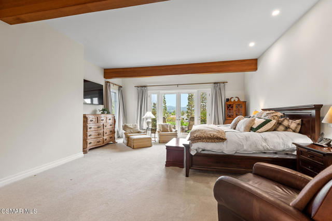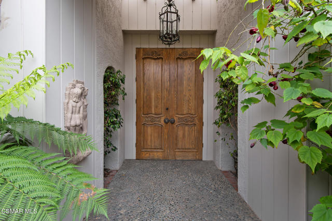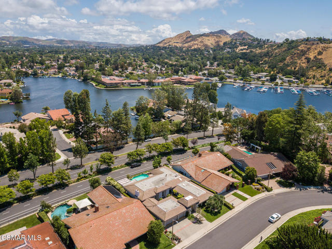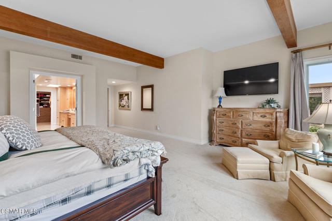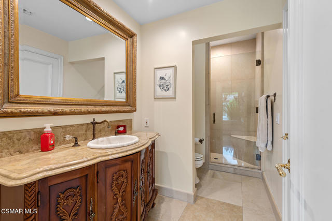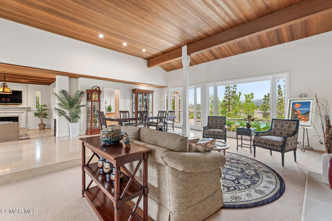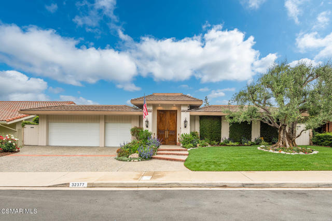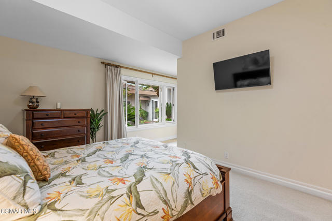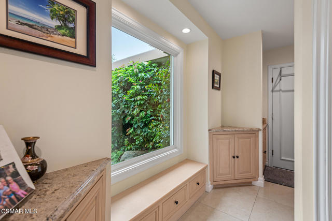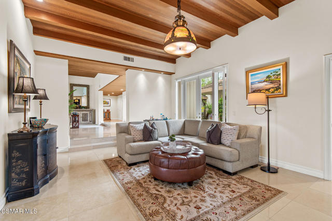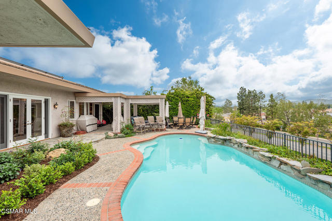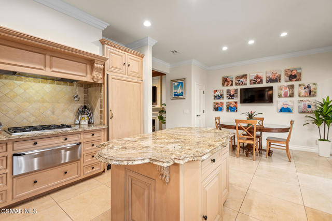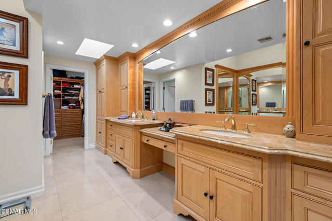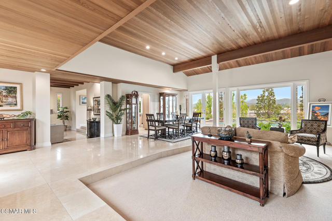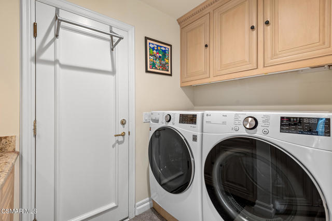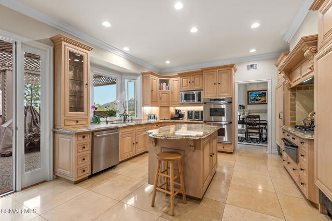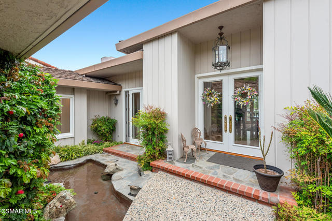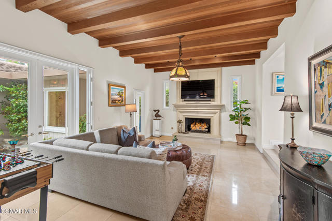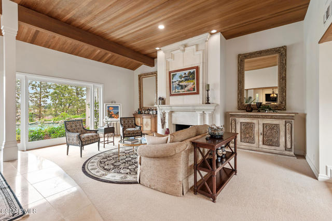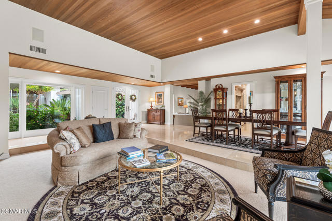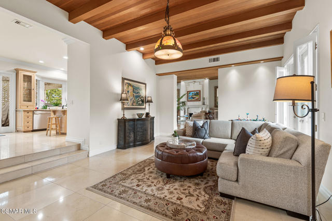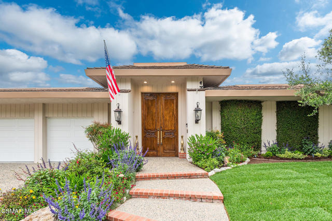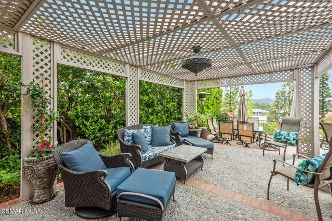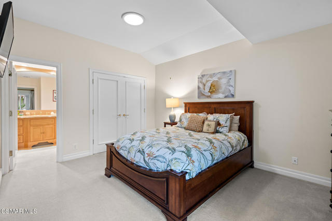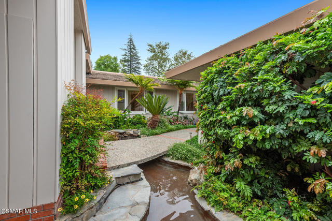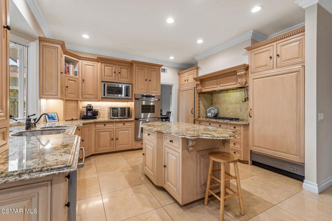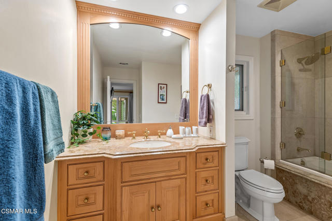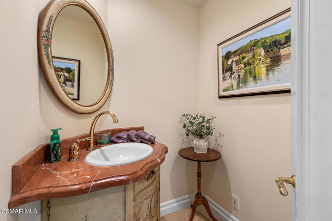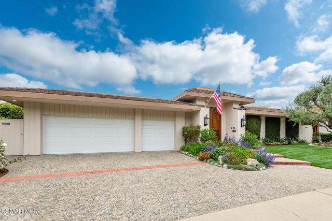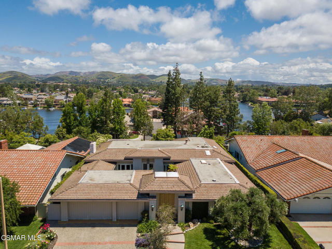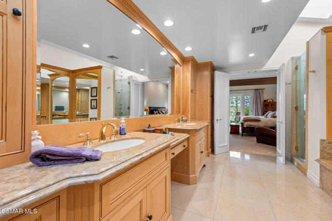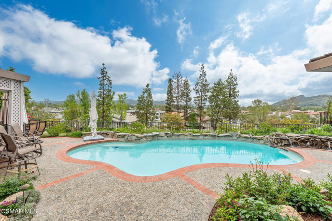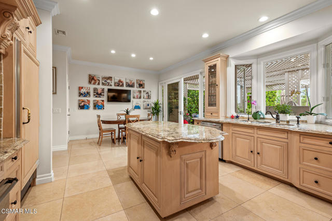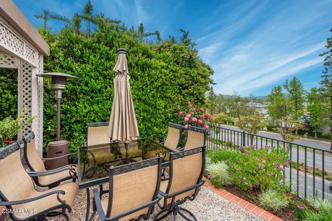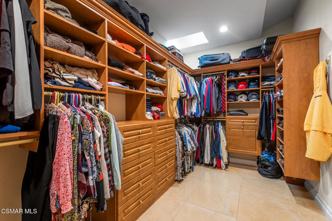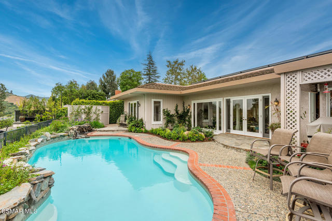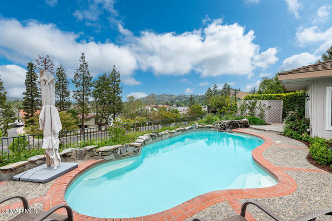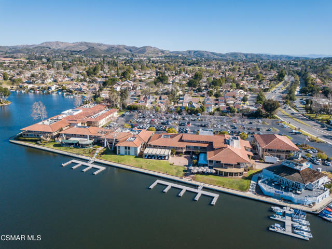32377 LAKE PLEASANT DRIVE, WESTLAKE VILLAGE CA 91361
- 3 beds
- 4.00 baths
- 3,402 sq.ft.
- 13,067 sq.ft. lot
Property Description
Much sought after SINGLE LEVEL View Retreat in the Heart of Westlake Village. Beautifully reimagined single-story home that exudes elegance, comfort, and panoramic views. Ideally located in the heart of Westlake Village, this 3-bedroom, 3.5-bathroom residence offers the finest in modern living with upgrades throughout.A grand double-door entry opens into a serene, private landscaped courtyard with babbling brook that sets the tone for this great home! Soaring wood-beamed ceilings, estate-sized fireplaces, rich Travertine flooring, newer dual-pane windows and doors, recessed lighting, and detailed custom molding create a light, airy, and inviting atmosphere.The kitchen is a chef's dream, featuring custom cabinetry, granite countertops, a walk-in pantry, and top-of-the-line Sub-Zero refrigerator and freezer. The open-concept layout flows effortlessly into the spacious living and dining areas--perfect for entertaining or relaxing.Retreat to the private primary suite, complete with a spa-like bathroom and generous closet space. Two additional en-suite bedrooms, each with walk-in closets, ensure privacy and comfort for family and guests. All bathrooms are tastefully remodeled with premium finishes and timeless design. Solar system is owned. Step outside to your personal oasis--an expansive patio with panoramic lake and mountain views, a covered seating area, built-in firepit, and a sparkling pool that recently was replastered, perfect for outdoor living year-round. Gorgeous lush landscaping throughout the property. Solar system is owned. Just moments from scenic walking, hiking, and biking trails, Westlake Athletic Club, and the vibrant shops and fine dining at The Landing. Served by the award-winning Las Virgenes School District, this home offers the ultimate in privacy, luxury, and lifestyle.
Listing Courtesy of Pam Moran, Equity Union
Interior Features
Exterior Features
Use of this site means you agree to the Terms of Use
Based on information from California Regional Multiple Listing Service, Inc. as of July 10, 2025. This information is for your personal, non-commercial use and may not be used for any purpose other than to identify prospective properties you may be interested in purchasing. Display of MLS data is usually deemed reliable but is NOT guaranteed accurate by the MLS. Buyers are responsible for verifying the accuracy of all information and should investigate the data themselves or retain appropriate professionals. Information from sources other than the Listing Agent may have been included in the MLS data. Unless otherwise specified in writing, Broker/Agent has not and will not verify any information obtained from other sources. The Broker/Agent providing the information contained herein may or may not have been the Listing and/or Selling Agent.

