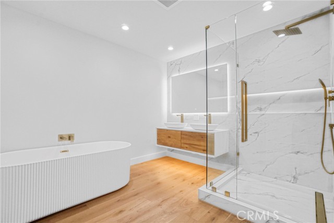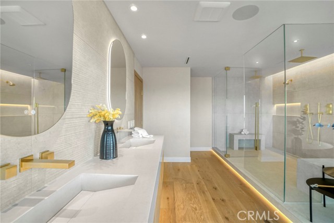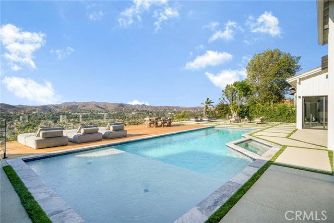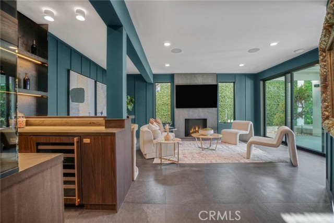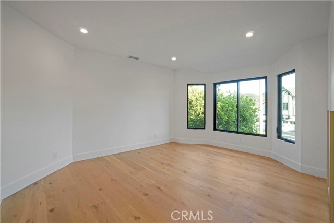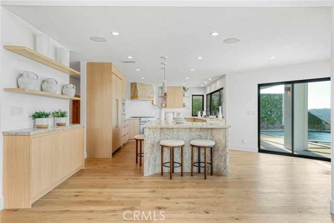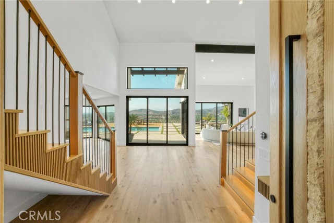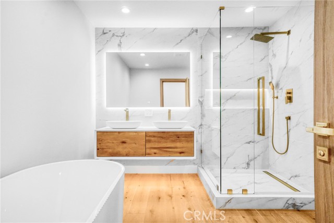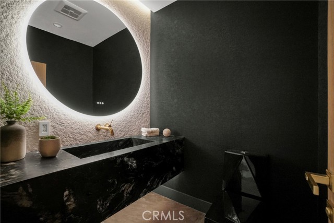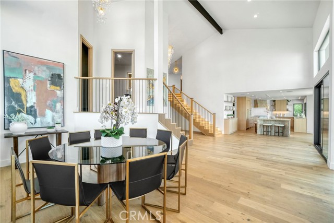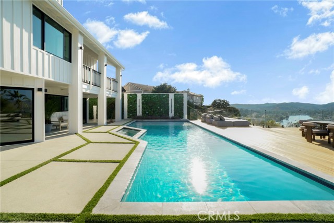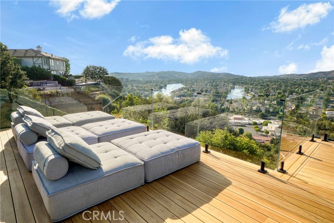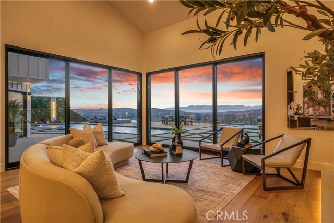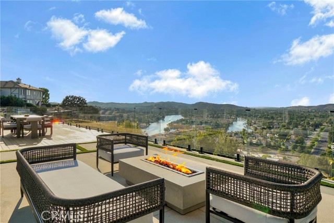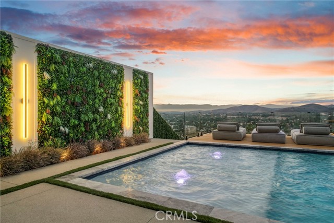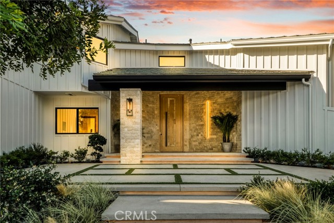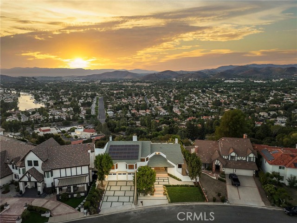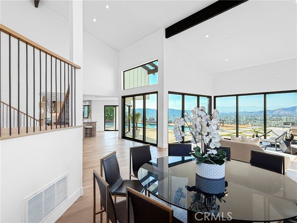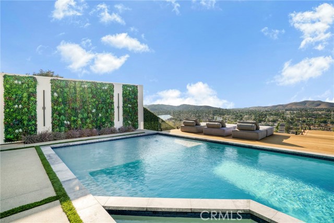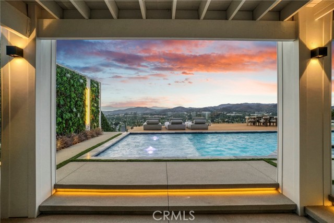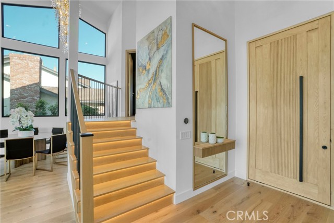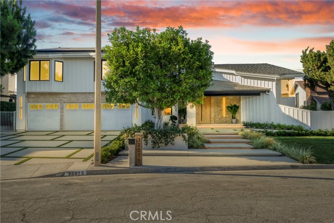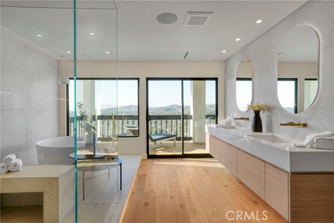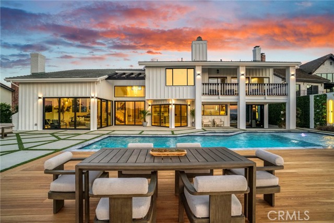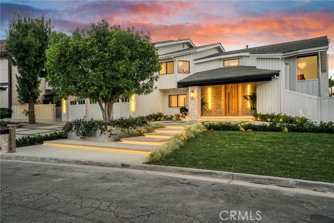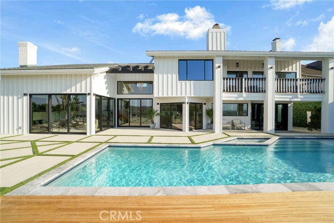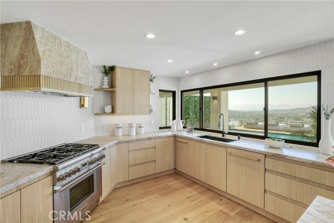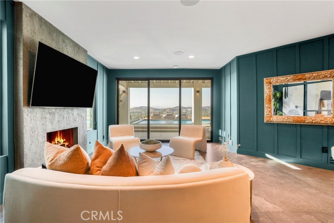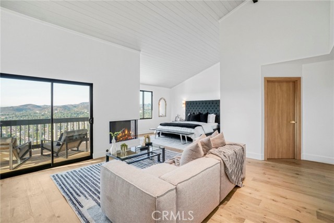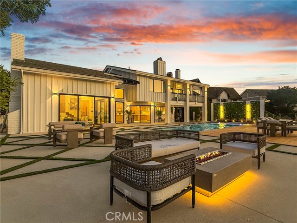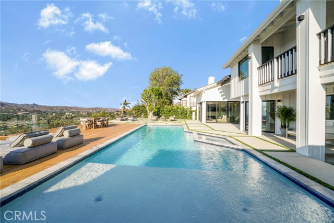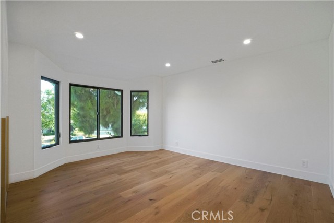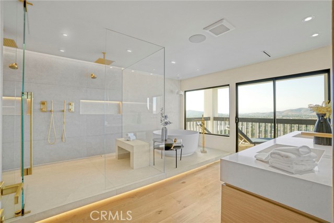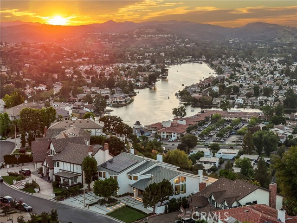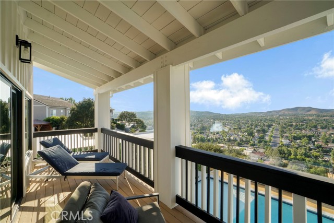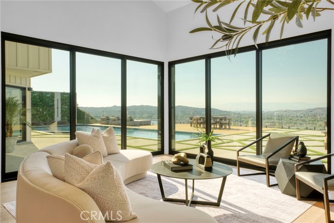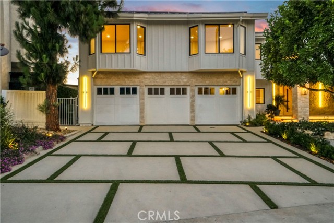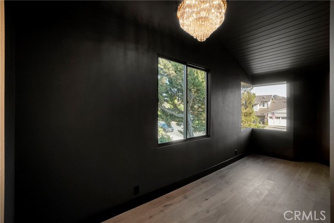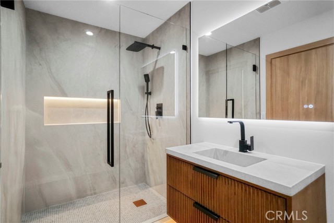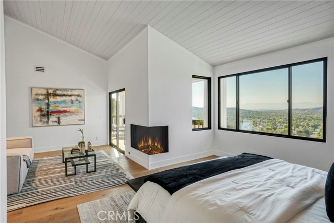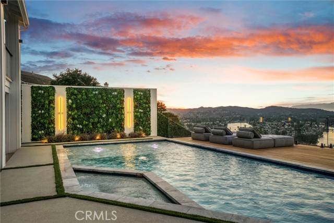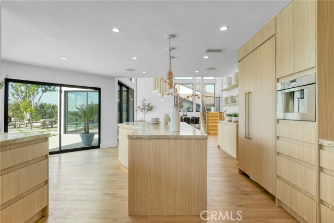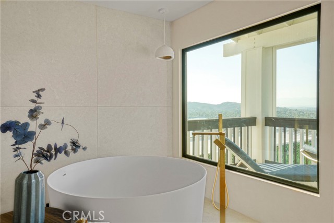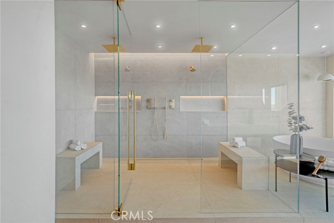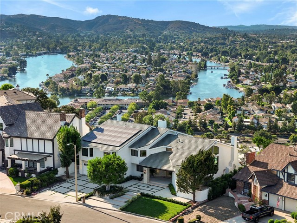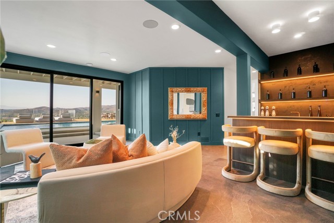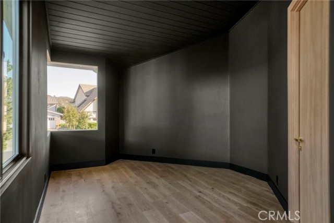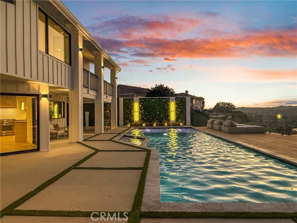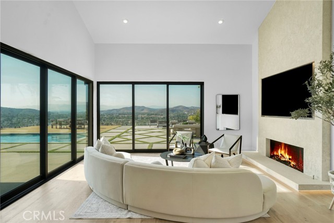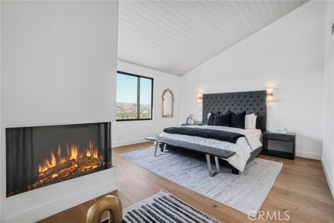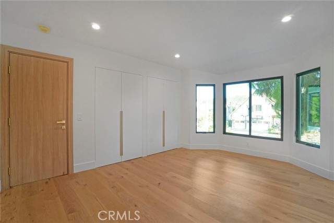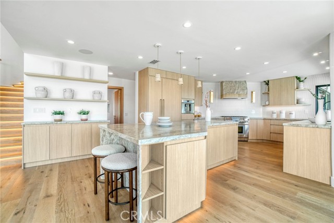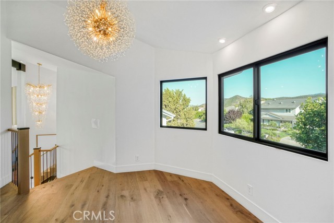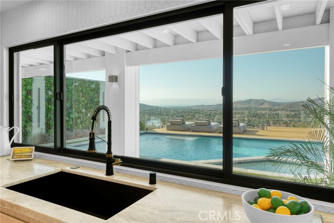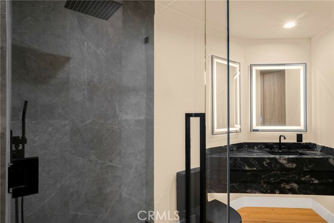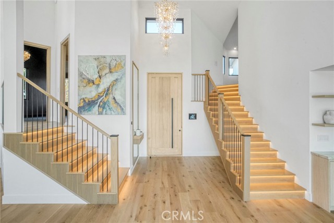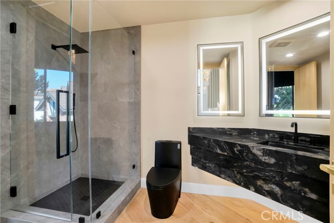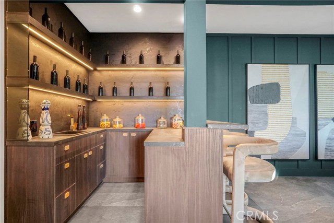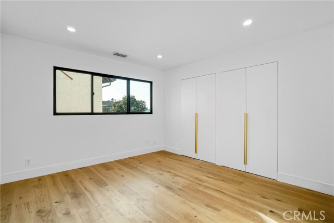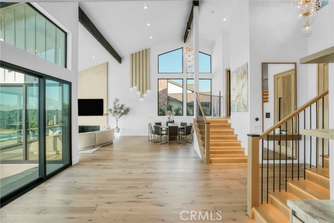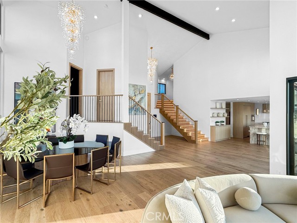32075 CANTERHILL PLACE, WESTLAKE VILLAGE CA 91361
- 4 beds
- 4.75 baths
- 4,350 sq.ft.
- 20,549 sq.ft. lot
Property Description
Experience elevated California living in this fully remodeled smart home with sweeping lake views in one of Westlake Village’s most desirable neighborhoods. Seamlessly blending timeless elegance with cutting-edge technology, this residence showcases premium finishes, thoughtful design, and impressive attention to detail throughout. The expansive floor plan offers 4 spacious bedrooms, a dedicated office, bonus room, formal living and dining rooms, and a welcoming family room — ideal for both entertaining and everyday comfort. The custom chef’s kitchen features Taj Mahal marble countertops, high-end appliances, and refined cabinetry, creating a centerpiece worthy of a magazine spread. Sophisticated touches include Italian tile in the bathrooms, LED accent lighting in the bathrooms and staircases, custom interior doors, and three fireplaces for added warmth and ambiance. A sleek wet bar adds effortless functionality for hosting guests. The home is equipped with dual A/C units for zoned climate control and long-term comfort. The luxurious primary suite features a spa-inspired bathroom and a private balcony with serene lake views — a perfect retreat for sunrise coffee or sunset wine. Step outside to a showstopping backyard designed for modern outdoor living. Enjoy a resort-style pool and spa featuring a baja shelf, crisp architectural hardscape, a vertical green wall, and a raised deck with panoramic views stretching across the lake and surrounding mountains. Mature fruit trees line the property, and the home is powered by fully paid-off solar panels, offering beauty, privacy, and efficiency. This turn-key home is a rare opportunity to own a fully upgraded lakeview estate in a premier Westlake Village setting — where luxury, location, and lifestyle come together effortlessly. Virtual tour available: https://my.matterport.com/show/?m=DkFxUHrCYp9
Listing Courtesy of Darya Matt, Elite Realty and Mortgage
Interior Features
Exterior Features
Use of this site means you agree to the Terms of Use
Based on information from California Regional Multiple Listing Service, Inc. as of July 17, 2025. This information is for your personal, non-commercial use and may not be used for any purpose other than to identify prospective properties you may be interested in purchasing. Display of MLS data is usually deemed reliable but is NOT guaranteed accurate by the MLS. Buyers are responsible for verifying the accuracy of all information and should investigate the data themselves or retain appropriate professionals. Information from sources other than the Listing Agent may have been included in the MLS data. Unless otherwise specified in writing, Broker/Agent has not and will not verify any information obtained from other sources. The Broker/Agent providing the information contained herein may or may not have been the Listing and/or Selling Agent.

