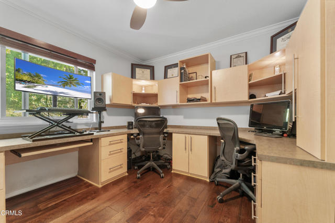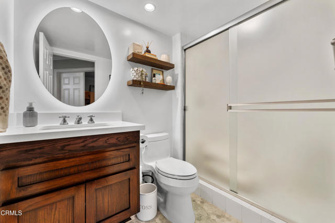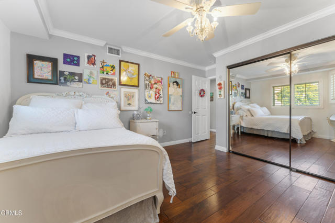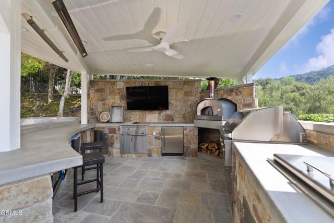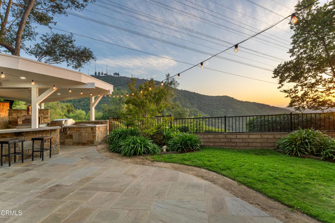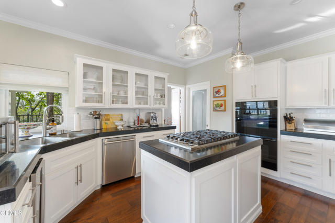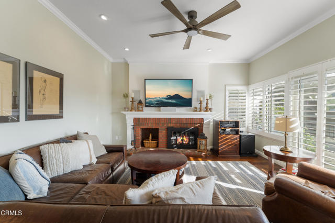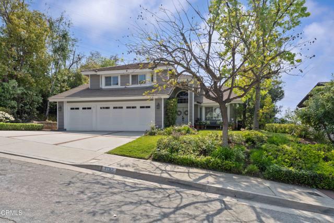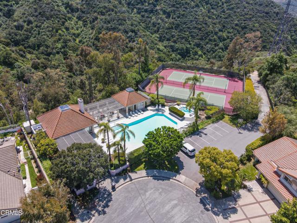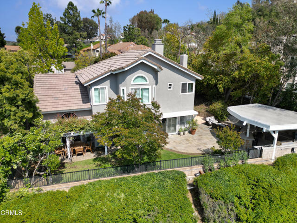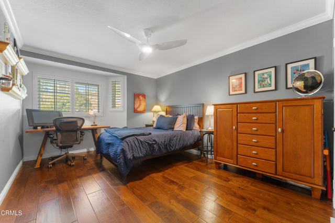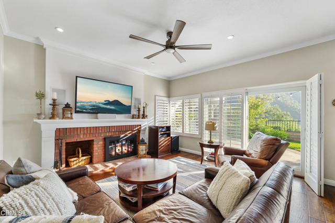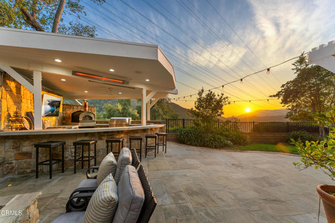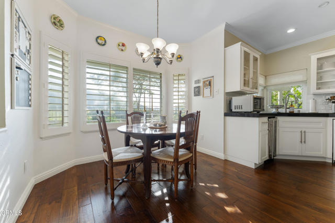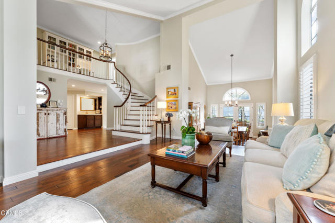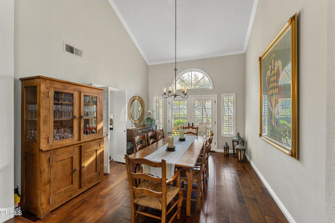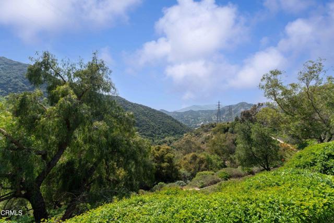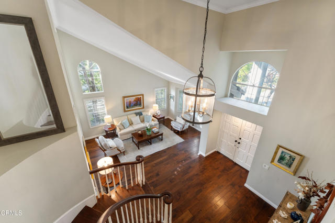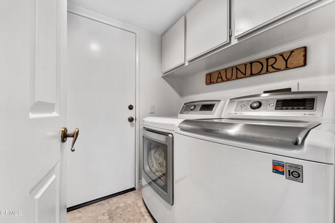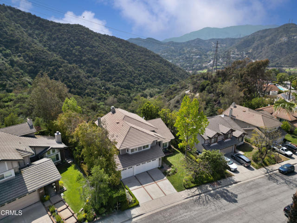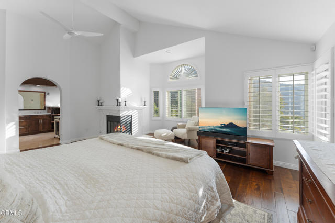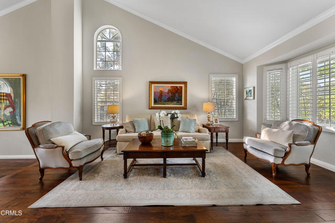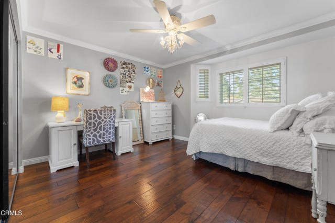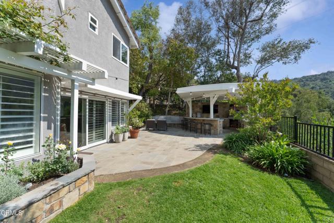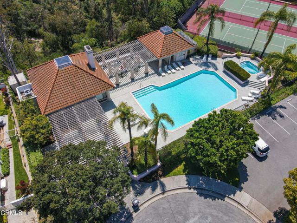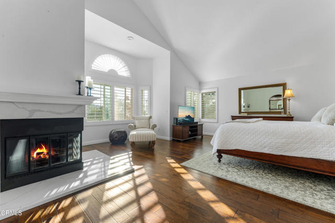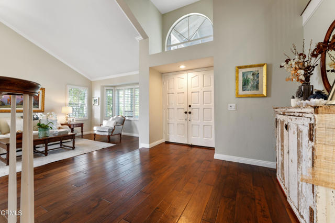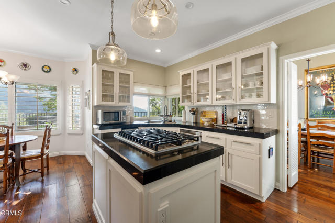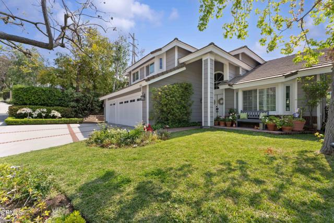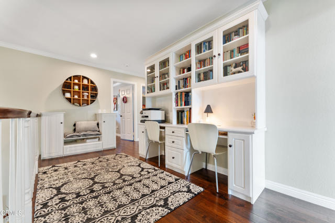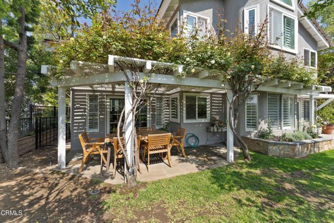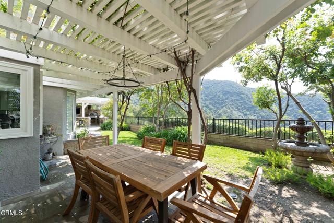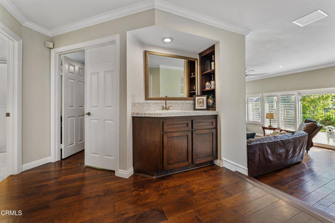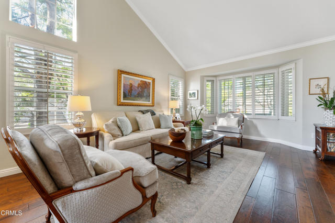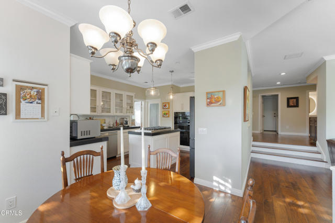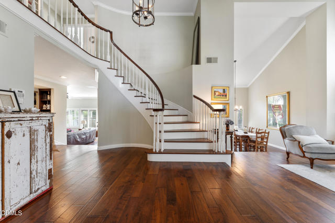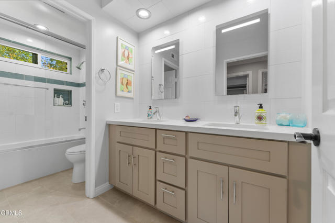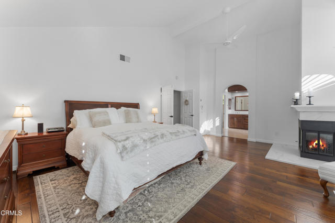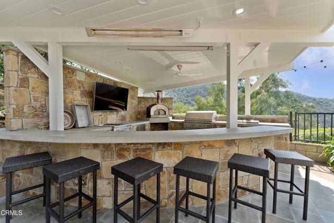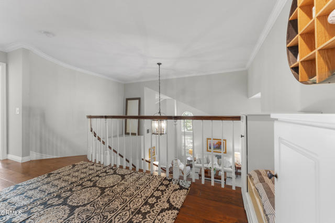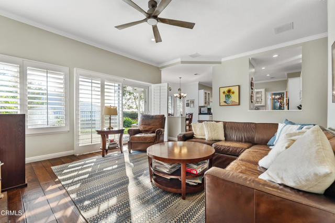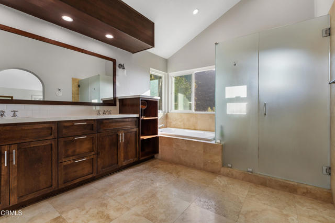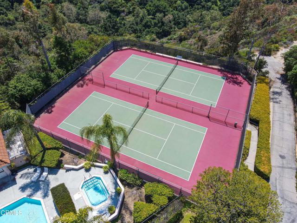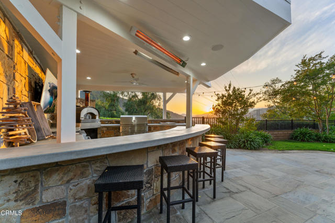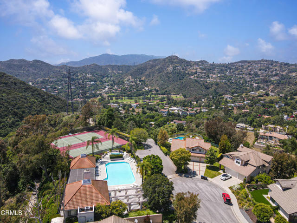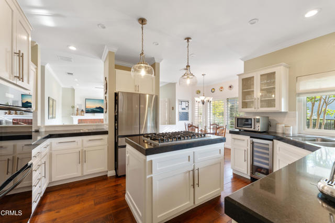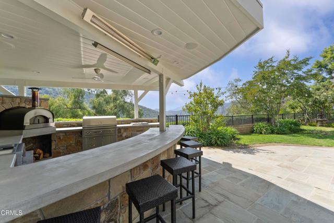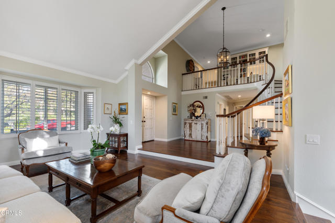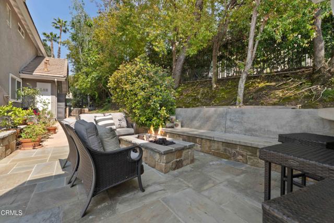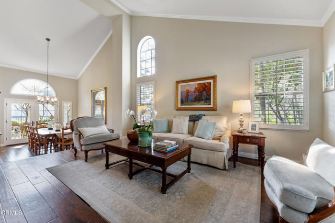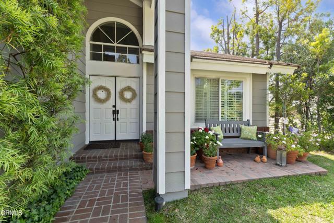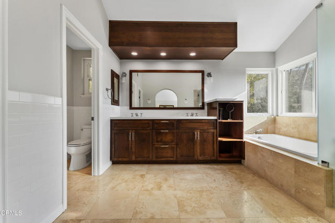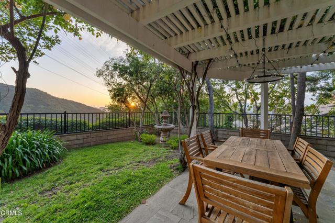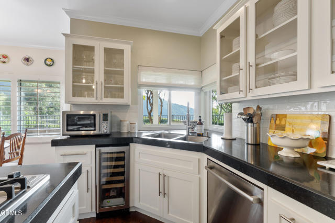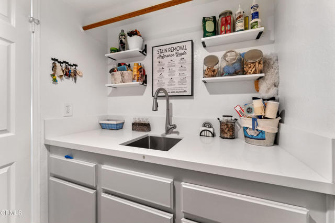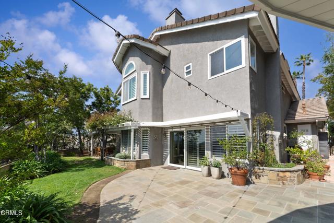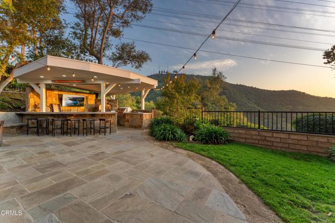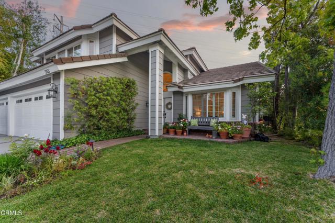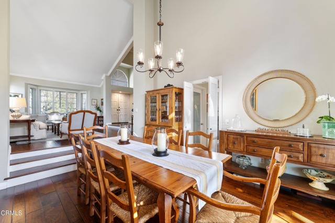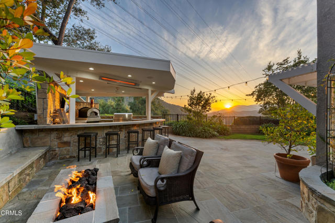3153 DRAGONFLY STREET, GLENDALE CA 91206
- 4 beds
- 2.75 baths
- 3,053 sq.ft.
- 10,626 sq.ft. lot
Property Description
Located in the Fair Oaks community of Glendale, a quiet enclave of homes adjacent to the ArtCenter, the Chevy Chase area, and Pasadena's Linda Vista neighborhood, within close proximity to La Canada Flintridge. This exquisite two-story traditional style 4 bedroom, 3 bath home offers sweeping panoramic views of lush green hills and amazing sunsets. Situated on a 10,626 SF lot, the home offers 3,053 SF of updated living space. The dramatic 2-story living room boasts 25-foot ceilings, plantation shutters, a picturesque bay window, hardwood floors throughout, and a curved staircase. The relaxing family room with fireplace and built-in speakers has access to the rear yard and opens to a light-filled updated kitchen featuring a center island, breakfast nook, built-in wet bar, brand-new refrigerator, and scenic views of the backyard. The dining room features high ceilings and French doors opening to the dining patio. There is direct access to the 3-car garage from the house through the remodeled laundry room. Completing the downstairs is a bedroom/office and an updated 3/4 bath. Upstairs, there are 3 bedrooms and 2 updated bathrooms, plus a large landing used as an office area with built-ins and a TV area. The spacious primary suite has gorgeous views, a fireplace, a walk-in closet, and a luxurious full bath with dual sinks, stall shower, and soaking tub. The home is equipped with recessed LED lighting, copper plumbing, and a security system. Perhaps the most impressive entertaining space of the home is the outdoor kitchen. The private gated rear yard is an entertainer's dream perfect for family gatherings or elegant entertaining, and includes high-end Lynx stainless steel appliances (36' gas grill, refrigerator, cocktail sink, insulated cooler, and ample storage, cement counters, tongue and groove ceiling with built-in speakers, recessed LED lights, ceiling fan, and Infratech heaters. Adjacent to the outdoor kitchen is a seating area around a custom stone gas fire pit and bench. A rose-covered trellised patio near a fountain provides another entertaining area, all providing unbelievable sunsets and endless views of the majestic Verdugo mountains and spectacular city views from this lush west facing backyard oasis. The planned community provides an Olympic-size pool, spa, and tennis courts just a few doors away, plus private security patrol. Minutes from Chevy Chase Country Club, Pasadena, La Canada, studios, and LA. Hiking and bike trails are steps away
Listing Courtesy of Sarah Rogers, The Agency
Interior Features
Exterior Features
Use of this site means you agree to the Terms of Use
Based on information from California Regional Multiple Listing Service, Inc. as of July 8, 2025. This information is for your personal, non-commercial use and may not be used for any purpose other than to identify prospective properties you may be interested in purchasing. Display of MLS data is usually deemed reliable but is NOT guaranteed accurate by the MLS. Buyers are responsible for verifying the accuracy of all information and should investigate the data themselves or retain appropriate professionals. Information from sources other than the Listing Agent may have been included in the MLS data. Unless otherwise specified in writing, Broker/Agent has not and will not verify any information obtained from other sources. The Broker/Agent providing the information contained herein may or may not have been the Listing and/or Selling Agent.

