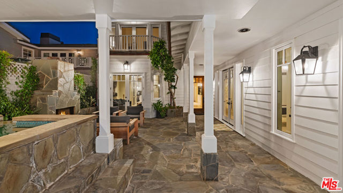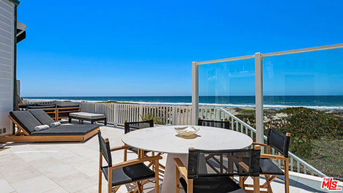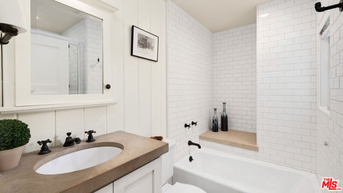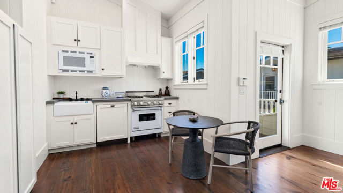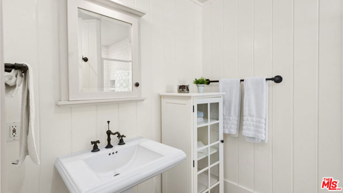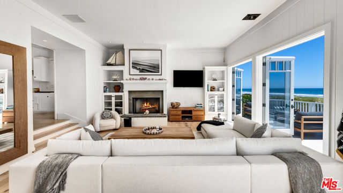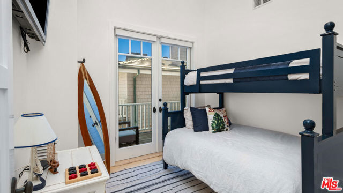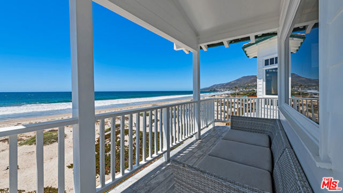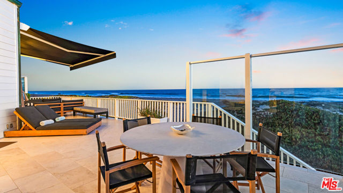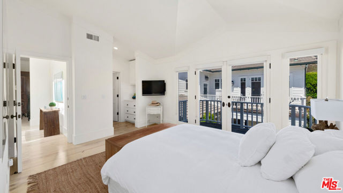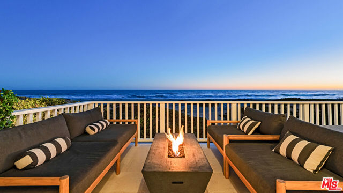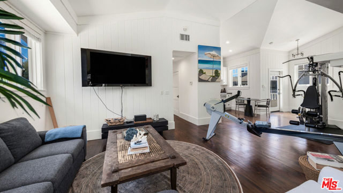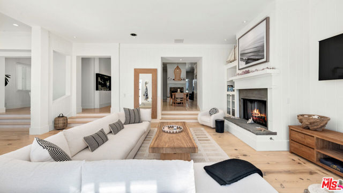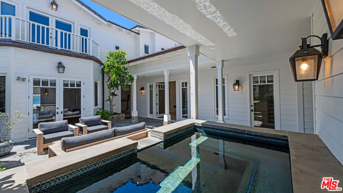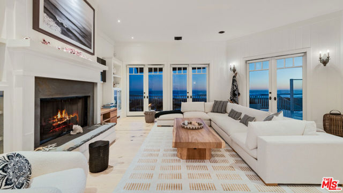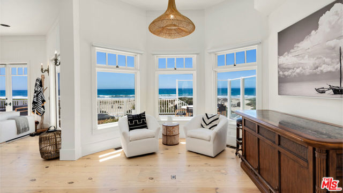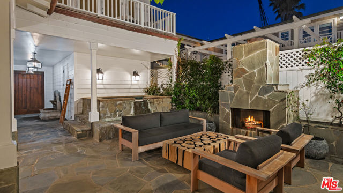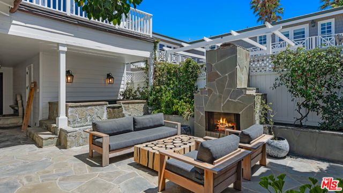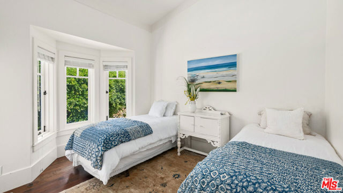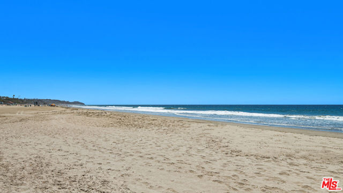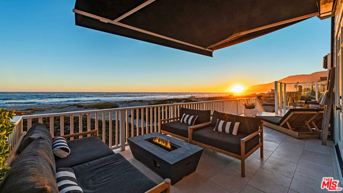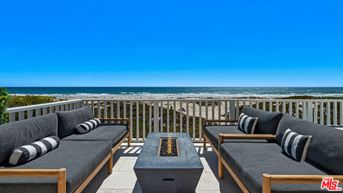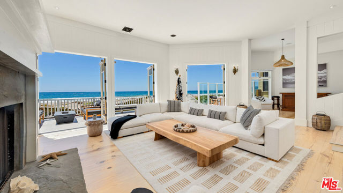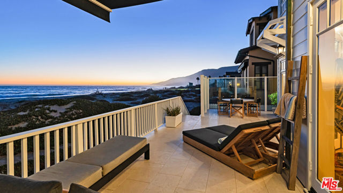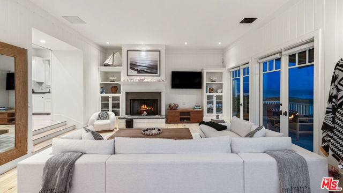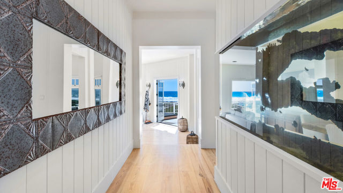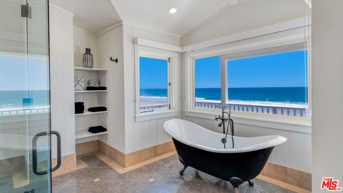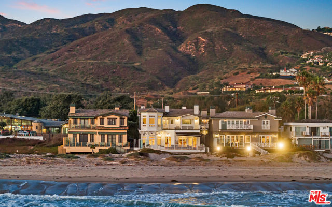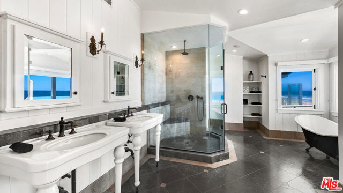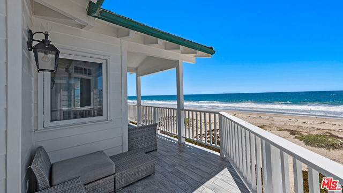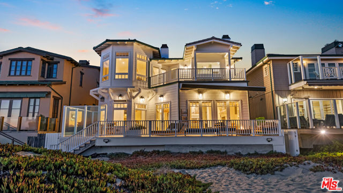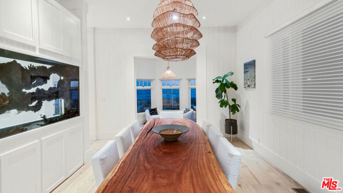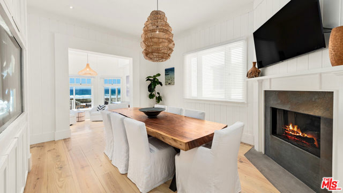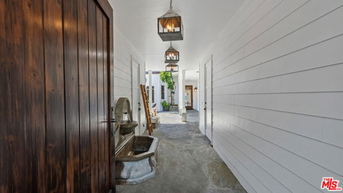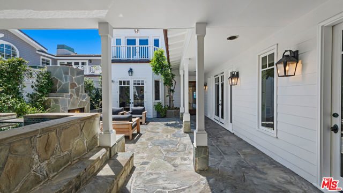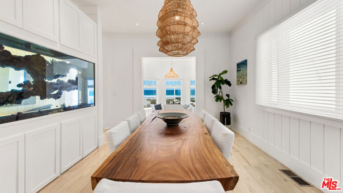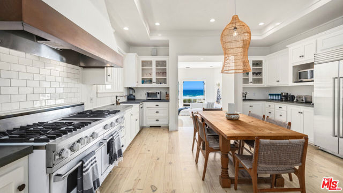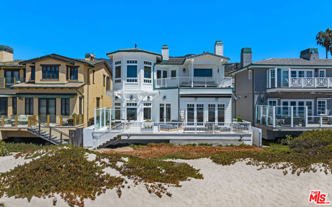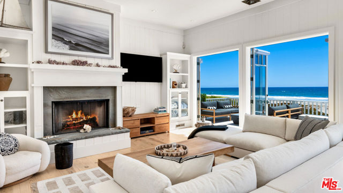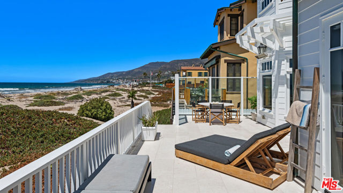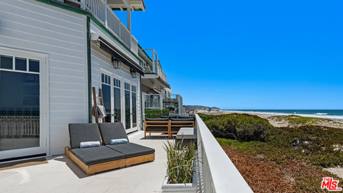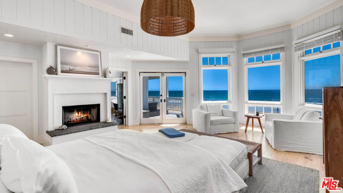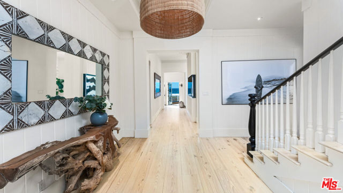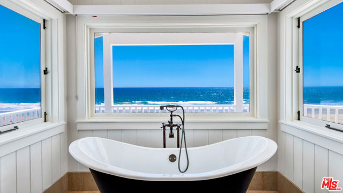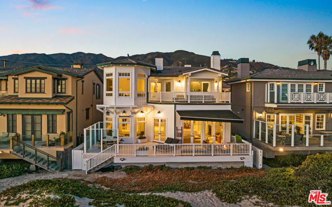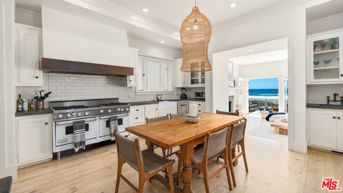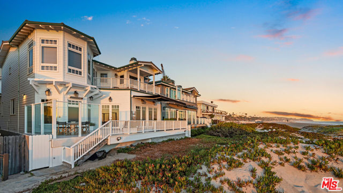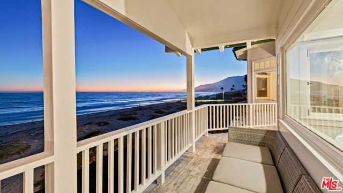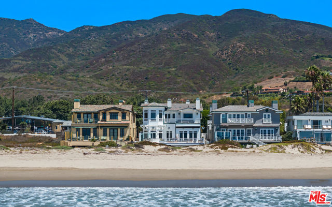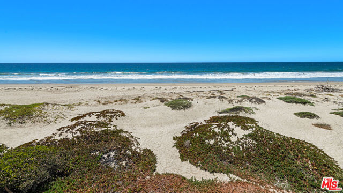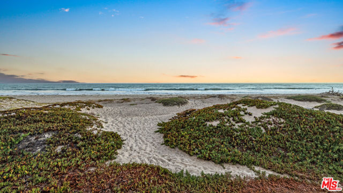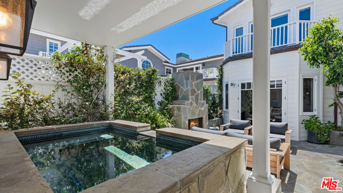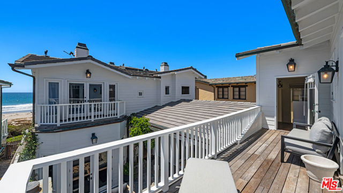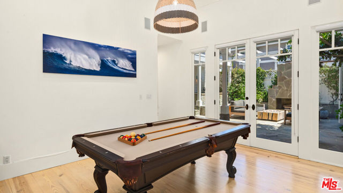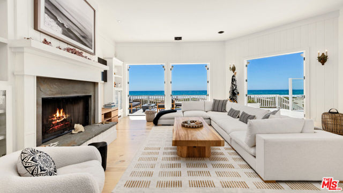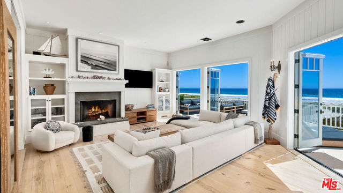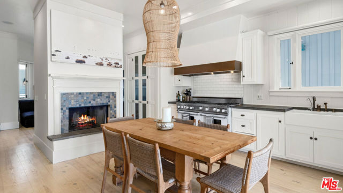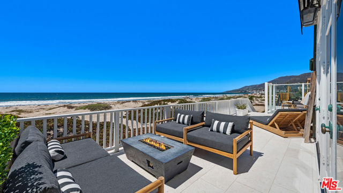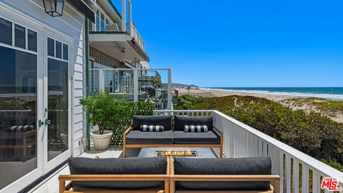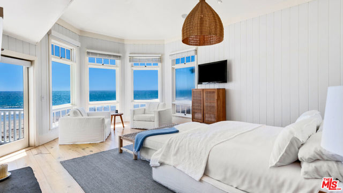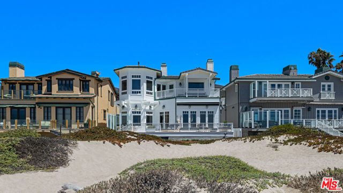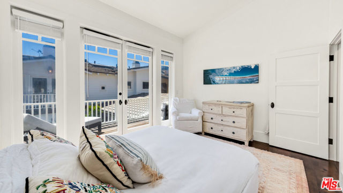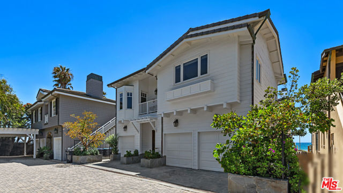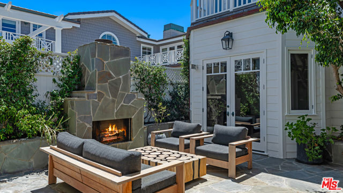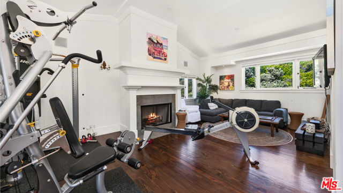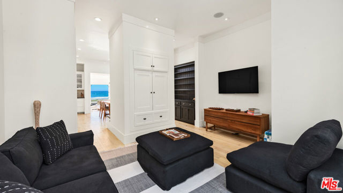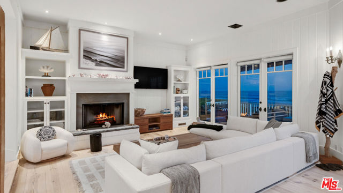30718 PACIFIC COAST HIGHWAY, MALIBU CA 90265
- 5 beds
- 4.50 baths
- 5,238 sq.ft.
- 20,138 sq.ft. lot
Property Description
This Cape Cod-style home on Trancas Beach blends Malibu's coastline with effortless, luxurious living. Set on a wide, flat stretch of sandy shoreline, this residence offers expansive ocean views and ample space for indoor-outdoor living and entertaining. A gated entry opens to a charming breezeway, leading to a private courtyard featuring a flagstone fireplace, lounge seating, and a covered Jacuzzi with a waterfall.Freshly updated inside and out, the property includes a two-bedroom, one-bath guesthouse with its own kitchen, gym area, living room with fireplace, and abundant natural light. Accessible either from within the main house or through a separate courtyard entrance, the guesthouse offers privacy and flexibility for visitors or extended stays.The main house showcases light-toned wood floors and ocean views from the moment you step inside. Off the entry, a bonus/media room is equipped with a pool table, Stewart projection screen, en-suite bathroom, and French doors opening to the courtyard. A powder room and laundry room are also conveniently located off the entry hall.The country-style kitchen is the heart of the home, featuring a cozy fireplace, stone countertops, high-end appliances, and ample cabinet space. The kitchen connects to both the family room, which opens to the courtyard, and the living room, where ocean views take center stage. The living room boasts a fireplace and three sets of French doors that lead to a newly renovated, heated beachfront deck. This outdoor space is perfect for dining, lounging, and entertaining, complete with a Weber barbecue, firepit, and steps down to the sandy beach.An additional bar-lounge area enhances the living room's appeal, while the formal dining room, with its fireplace, flatscreen TV, and ocean views, offers a sophisticated setting for meals. A large double-sided fish tank, visible from both the dining room and hallway, adds a unique touch.The upper floor houses three bedrooms, each with balcony access. The primary suite is a luxurious retreat with vaulted ceilings, a fireplace, a sitting area with stunning ocean views, custom closets, a spa-style bath, and an oceanfront balcony with seating. Both the main house and the guesthouse are air-conditioned for comfort.Additional features include an outdoor shower in the side yard, three garages facing the street, and easy access to Trancas Country Market, a short walk away with its shops and dining options. This oceanfront getaway epitomizes Malibu living, with its perfect blend of style, comfort, and breathtaking views.
Listing Courtesy of Christopher Cortazzo, Compass
Interior Features
Use of this site means you agree to the Terms of Use
Based on information from California Regional Multiple Listing Service, Inc. as of October 10, 2024. This information is for your personal, non-commercial use and may not be used for any purpose other than to identify prospective properties you may be interested in purchasing. Display of MLS data is usually deemed reliable but is NOT guaranteed accurate by the MLS. Buyers are responsible for verifying the accuracy of all information and should investigate the data themselves or retain appropriate professionals. Information from sources other than the Listing Agent may have been included in the MLS data. Unless otherwise specified in writing, Broker/Agent has not and will not verify any information obtained from other sources. The Broker/Agent providing the information contained herein may or may not have been the Listing and/or Selling Agent.

