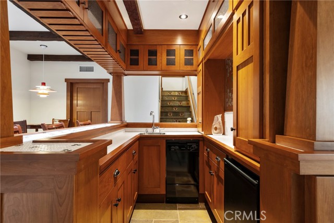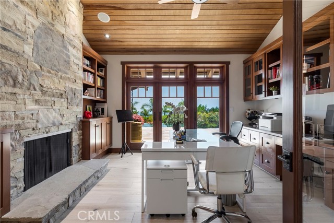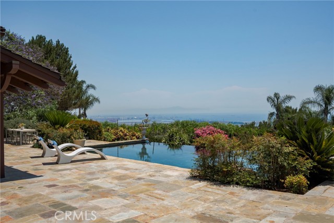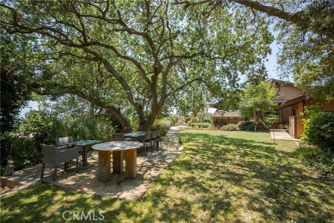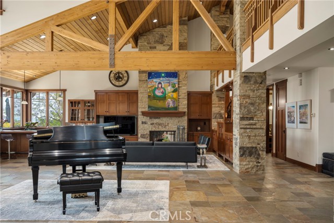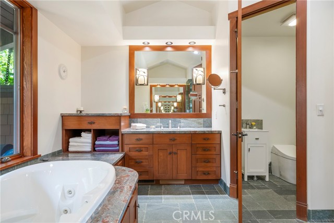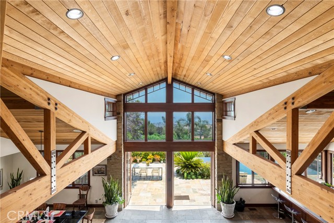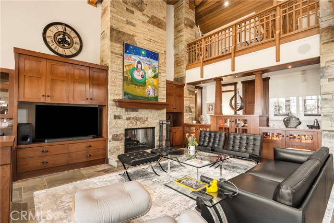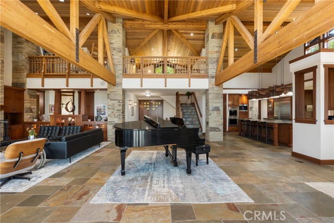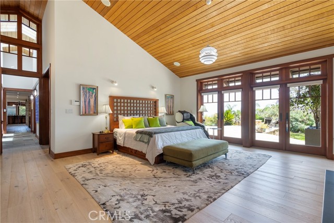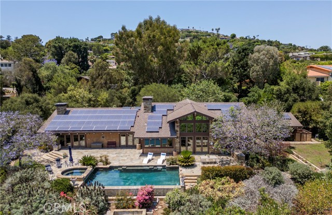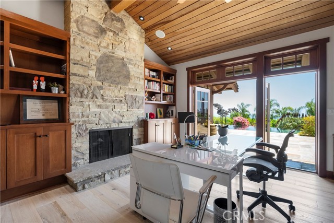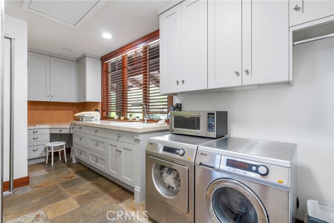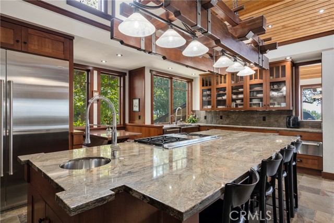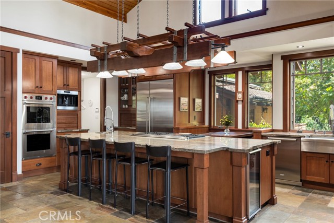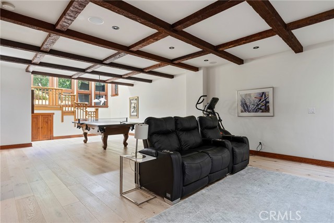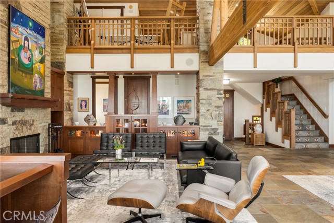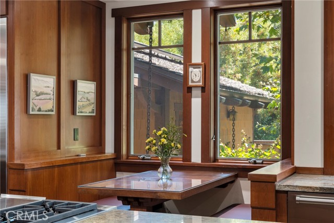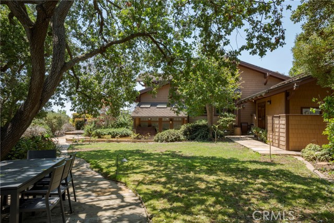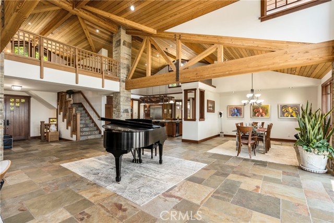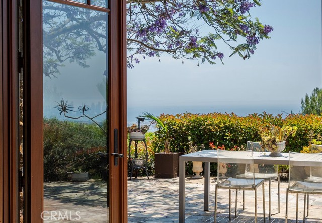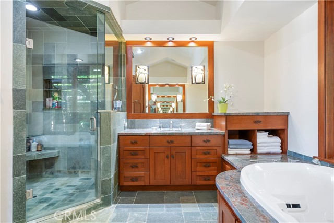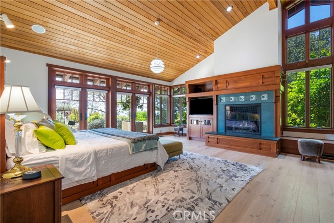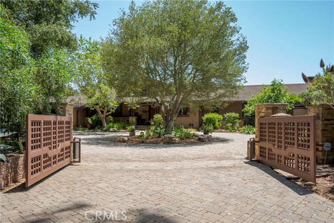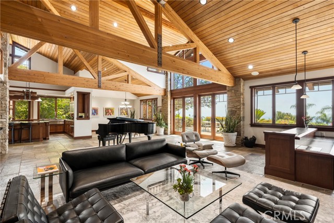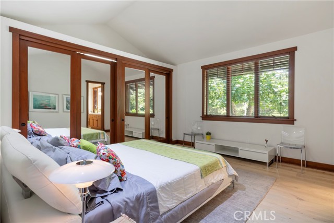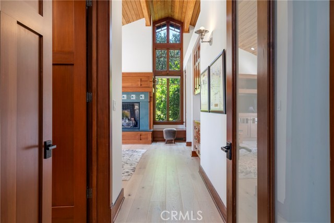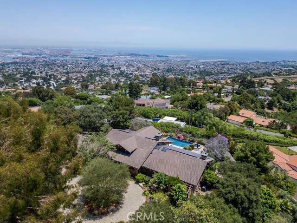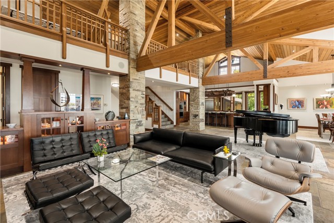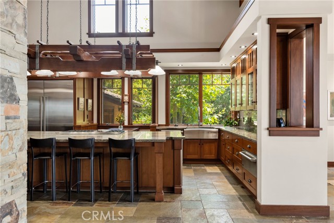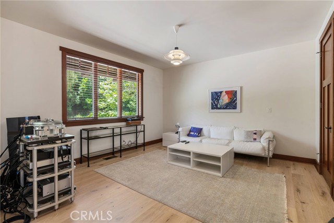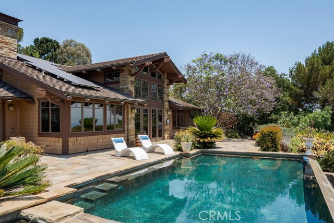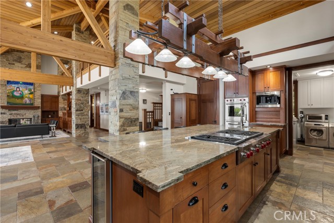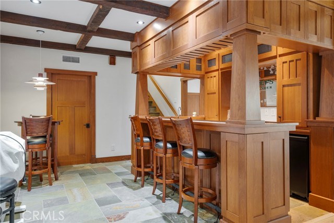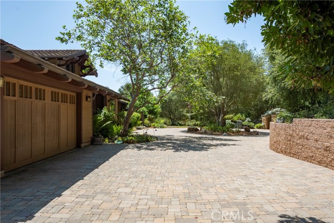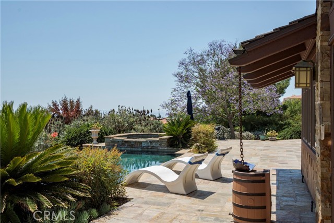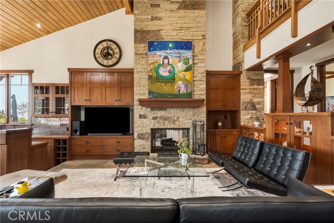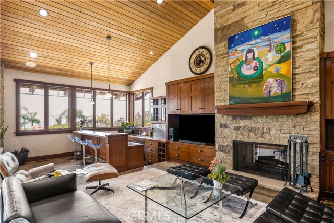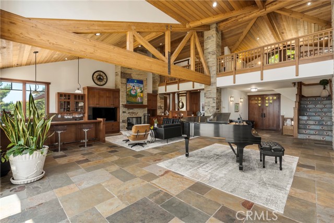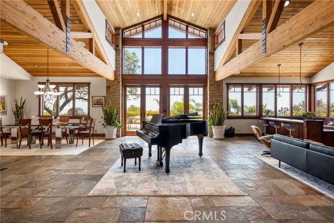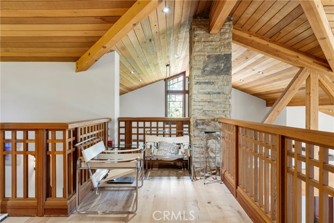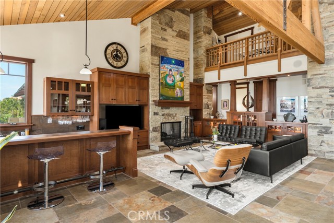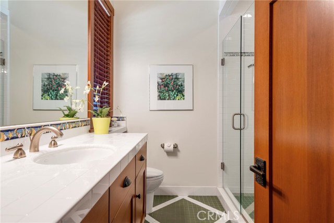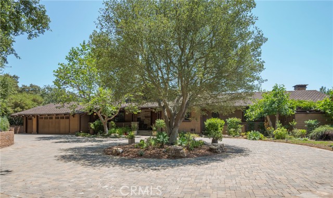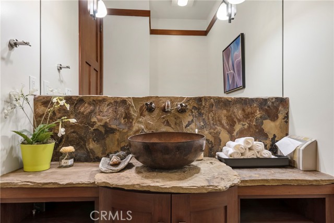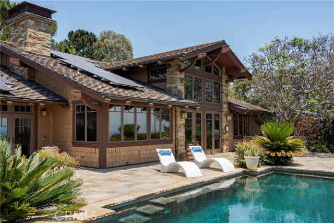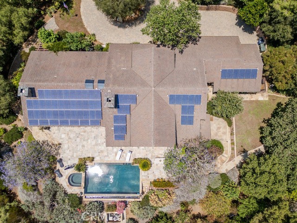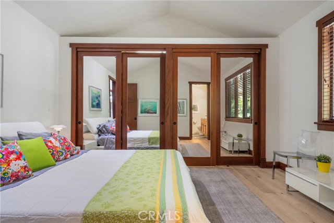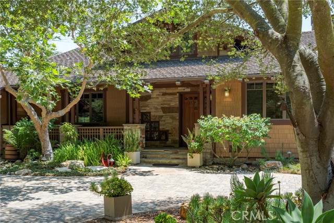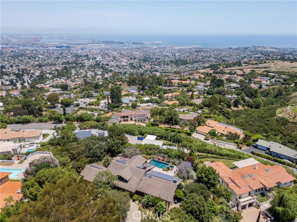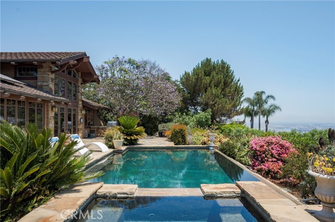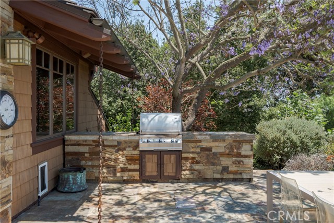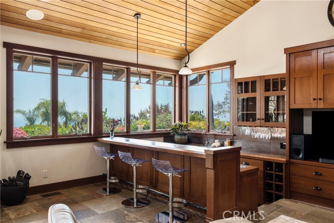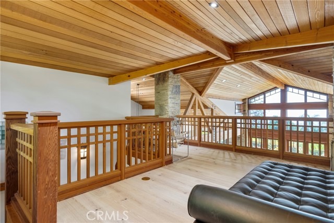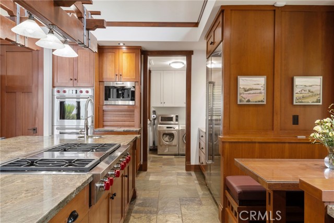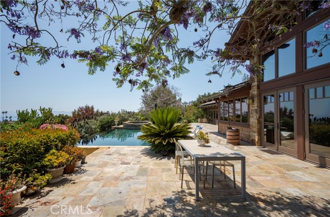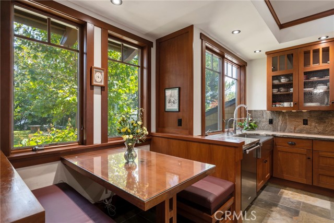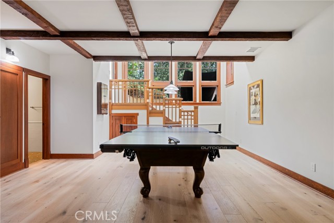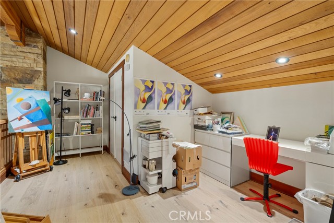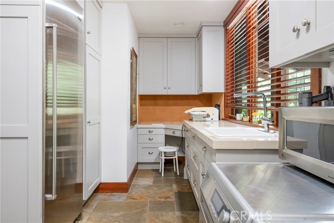30468 DIAMONTE LANE, RANCHO PALOS VERDES CA 90275
- 4 beds
- 5.00 baths
- 5,069 sq.ft.
- 46,429 sq.ft. lot
Property Description
A Timeless Architectural Masterpiece with Breathtaking Coastal Views Designed by Ron Davis Architects, this extraordinary Craftsman-style estate is a true testament to timeless elegance, masterful craftsmanship, and unparalleled livability. Poised atop 1.06 private acres, this 5,069 sq. ft. residence is a sanctuary of sophistication, offering four bedrooms, four and a half baths, and mesmerizing panoramic vistas of the ocean, coastline, harbor, city lights, and Catalina Island. A privately gated entrance welcomes you into a world of refined beauty, where a covered front porch opens to a magnificent Great Room adorned with 20-foot vaulted ceilings, exposed beams, and a striking stone fireplace. A wall of windows bathes the space in natural light, seamlessly blending the grandeur of the outdoors with the warmth of the interior. Custom-built cabinetry and fine architectural details elevate the ambiance, creating an atmosphere of understated luxury. The gourmet kitchen is designed for both function and artistry, boasting Wolf & Sub-Zero appliances, a walk-in pantry, a dumbwaiter, and a charming breakfast nook overlooking lush gardens. A step-down bar provides an intimate setting for entertaining, while the main-level bedroom wing is illuminated by skylights and clerestory windows, enhancing the home’s light-filled aesthetic. The primary suite is a private sanctuary, featuring a stacked stone fireplace and awe-inspiring views, while the adjacent executive office offers an inspiring workspace with its own panoramic backdrop. A loft-level retreat provides an additional haven for work or relaxation, framed by sweeping coastal vistas. Descending to the lower level, a distinguished recreation room transforms into an authentic Irish Pub, complete with an expansive entertaining space, a billiards area, and the possibility of a fourth bedroom conversion with access to a full bath. The grounds are nothing short of breathtaking—meticulously landscaped gardens unfold onto an elevated view terrace, where an infinity-edge pool and spa seemingly merge with the horizon. A built-in BBQ and outdoor prep area complete this outdoor paradise, offering an idyllic setting for both grand entertaining and tranquil retreat. A residence of unparalleled distinction, this estate embodies the perfect harmony of architectural brilliance, natural beauty, and refined comfort.
Listing Courtesy of Elijah Weeks, Kase Real Estate
Interior Features
Exterior Features
Use of this site means you agree to the Terms of Use
Based on information from California Regional Multiple Listing Service, Inc. as of April 27, 2025. This information is for your personal, non-commercial use and may not be used for any purpose other than to identify prospective properties you may be interested in purchasing. Display of MLS data is usually deemed reliable but is NOT guaranteed accurate by the MLS. Buyers are responsible for verifying the accuracy of all information and should investigate the data themselves or retain appropriate professionals. Information from sources other than the Listing Agent may have been included in the MLS data. Unless otherwise specified in writing, Broker/Agent has not and will not verify any information obtained from other sources. The Broker/Agent providing the information contained herein may or may not have been the Listing and/or Selling Agent.

