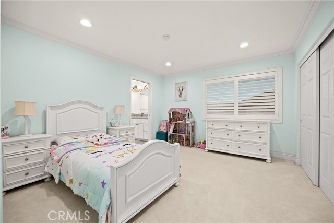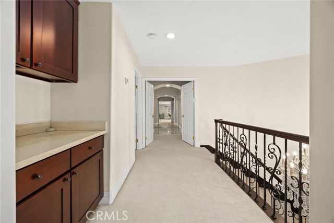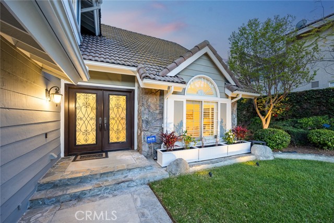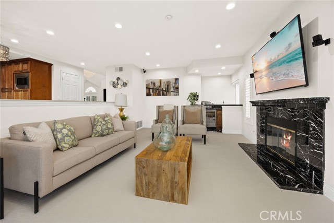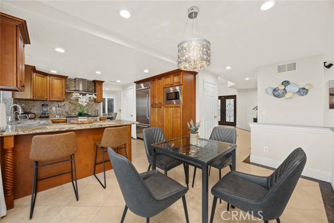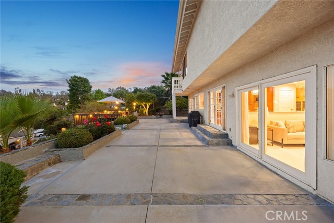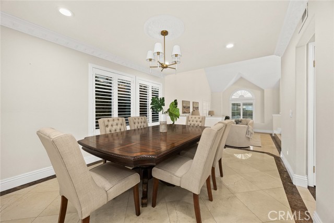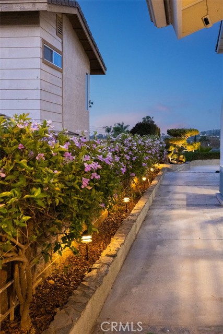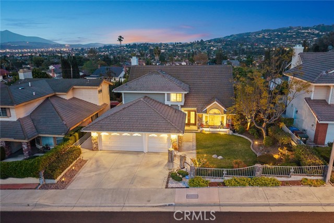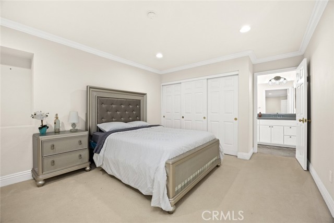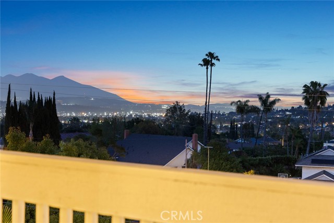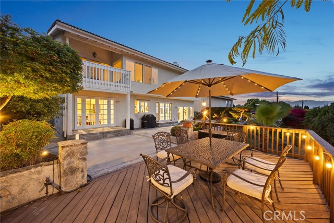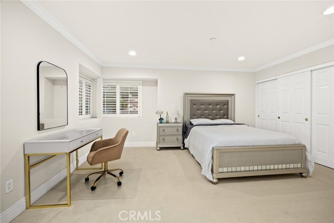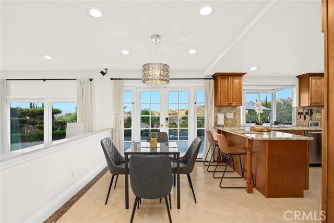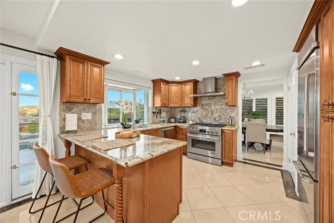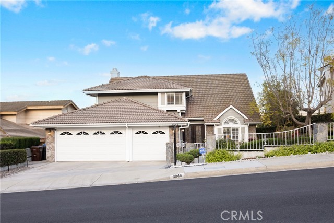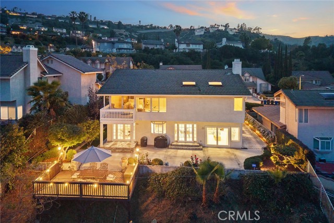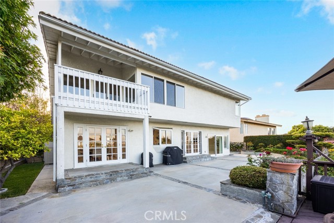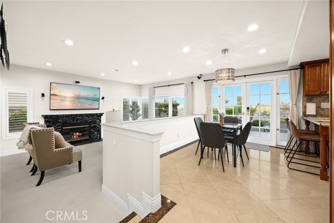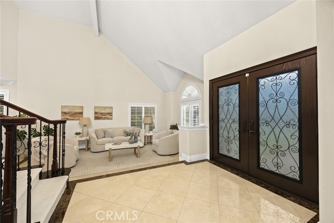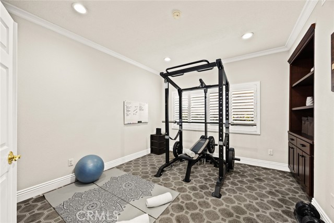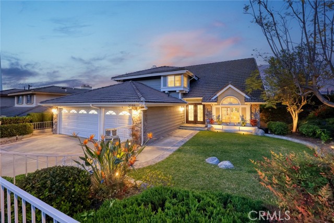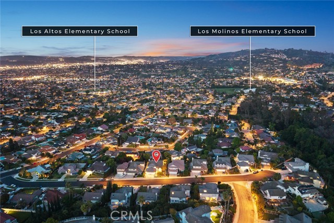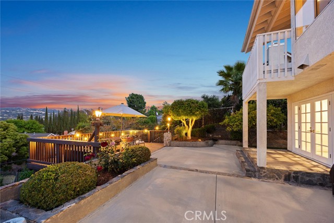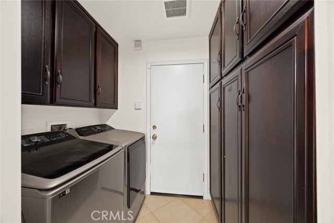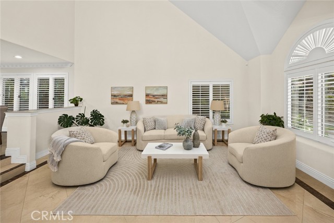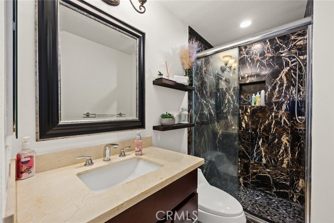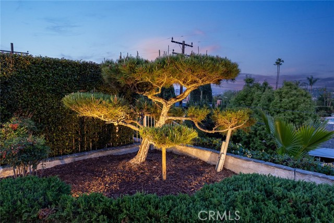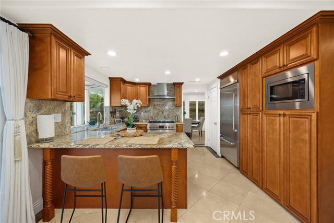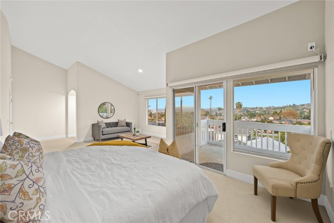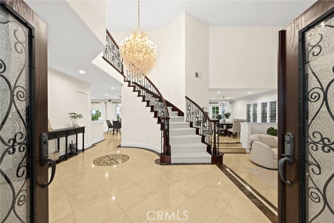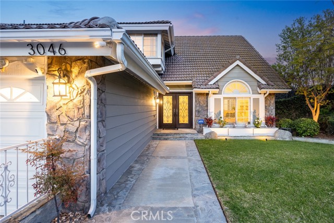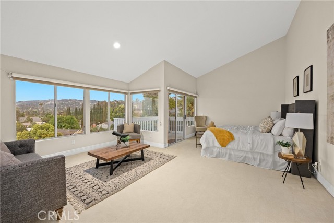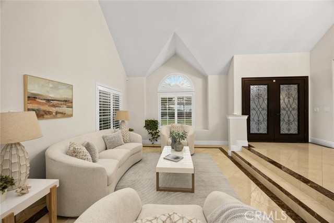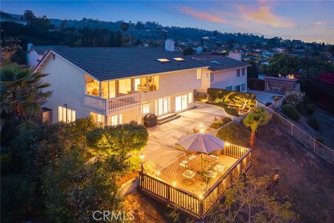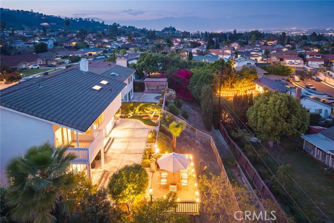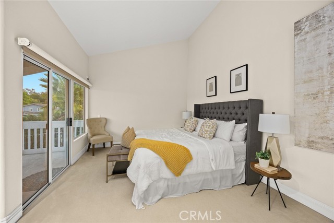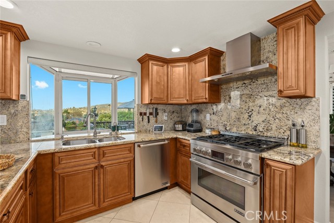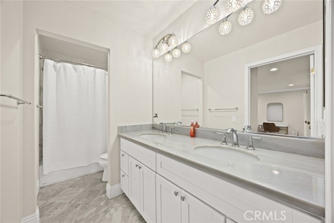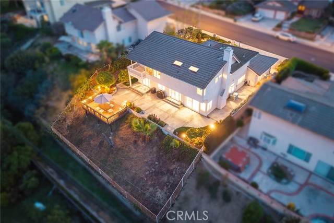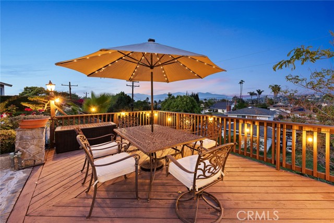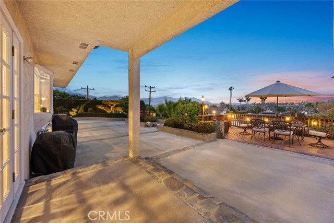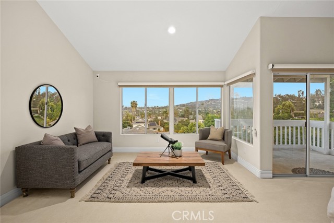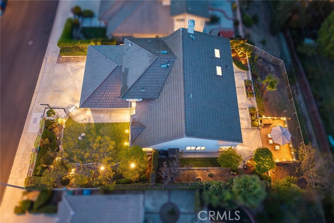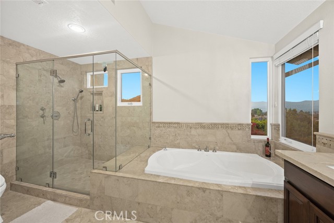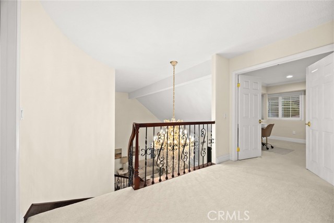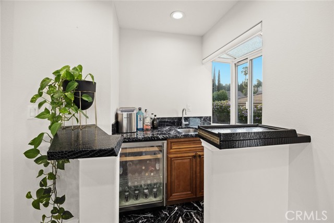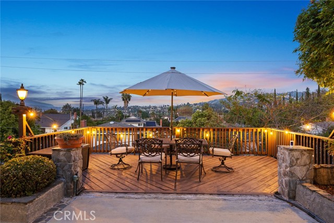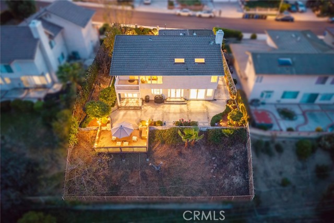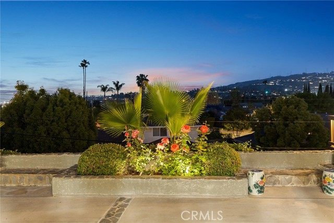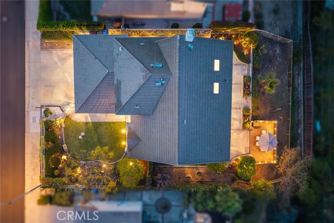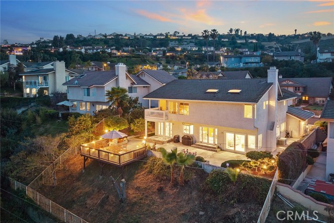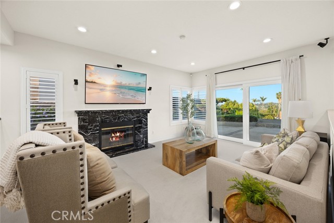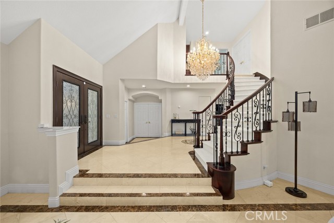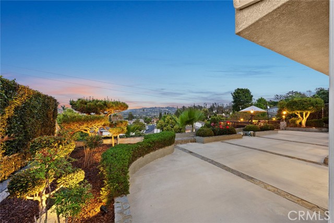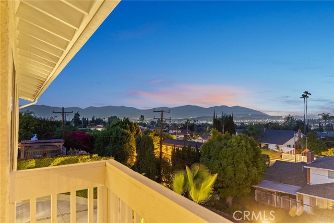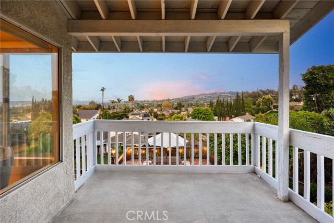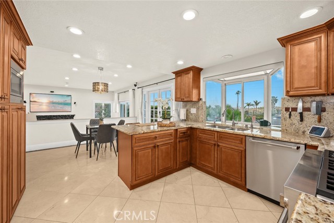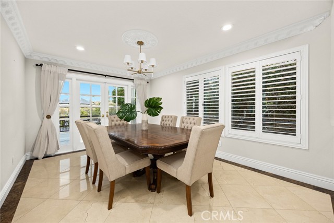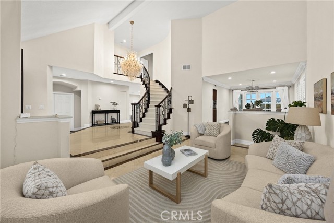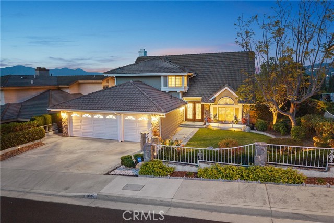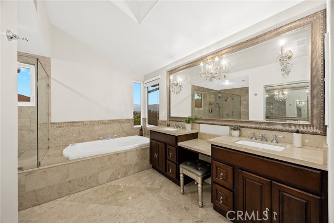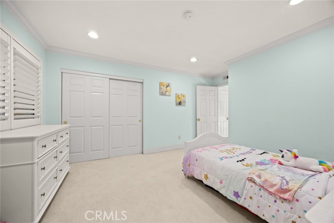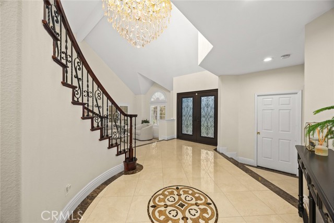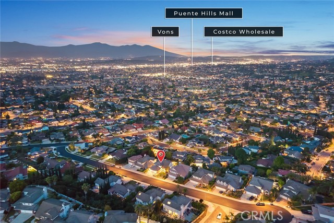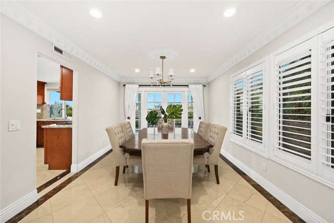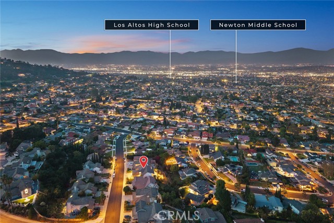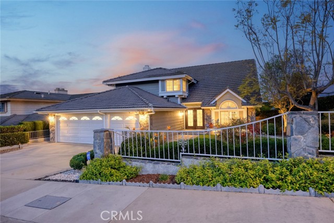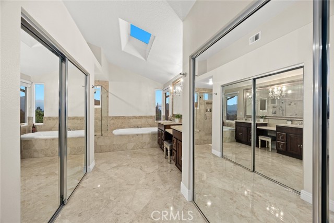3046 CARDILLO AVENUE, HACIENDA HEIGHTS CA 91745
- 4 beds
- 3.00 baths
- 2,826 sq.ft.
- 9,024 sq.ft. lot
Property Description
Introducing a charming home nestled within the warm embrace of Hacienda Heights. Situated in an exclusive, quiet neighborhood renowned for its serenity and boasting an enviable location with commanding views, this distinguished home offers a lifestyle of refined elegance and captivating natural beauty. The home welcomes you with a sense of magnificence and the evident immaculate care bestowed upon it by the owners. Guiding you to both an elegant living room, perfect for formal entertaining, and a seamlessly connected, inviting dining room, this residence also offers the practicality of an oversized three-car garage for ample parking and storage. The meticulously appointed family room serves as a sophisticated haven, featuring a bespoke wet bar for effortless cocktail crafting and a distinguished fireplace, perfect for hosting friends and family. The expansive kitchen boasts premium appliances, bespoke cabinetry, and generous countertops. A sun-drenched breakfast nook offers an intimate setting for casual family meals. Extending seamlessly from the kitchen, an oversized deck awaits, your private panorama overlooking the backyard, the dazzling city lights, and the majestic hillside – an extraordinary venue for hosting. this residence also offers the practicality of an oversized three-car garage for ample parking and storage Ascend to the meticulously designed upper level, a testament to luxurious family living. Generously proportioned bedrooms, thoughtfully arranged, share a beautifully appointed Jack and Jill bathroom, ensuring both style and practicality for growing families or discerning guests. The primary suite is a sanctuary of unparalleled comfort and style, offering exceptional square footage and an air of serene exclusivity. Experience the ultimate in convenience and sophistication with remote-controlled custom window shades, allowing for effortless control of natural light and privacy. The spa-inspired primary bathroom is a study in refined indulgence, featuring separate his and her vanities with premium fixtures, a sleek frameless shower, and a freestanding bathtub, creating a personal oasis for rejuvenation. Two substantial closet spaces which include 1 large walk-in closet that provide ample space for even the most extensive wardrobes. This Hacienda Heights home offers a lifestyle of unparalleled convenience and prestige. This is more than a residence; it is a statement of sophisticated living.
Listing Courtesy of KEVIN KWAN, REALIV
Interior Features
Exterior Features
Use of this site means you agree to the Terms of Use
Based on information from California Regional Multiple Listing Service, Inc. as of May 12, 2025. This information is for your personal, non-commercial use and may not be used for any purpose other than to identify prospective properties you may be interested in purchasing. Display of MLS data is usually deemed reliable but is NOT guaranteed accurate by the MLS. Buyers are responsible for verifying the accuracy of all information and should investigate the data themselves or retain appropriate professionals. Information from sources other than the Listing Agent may have been included in the MLS data. Unless otherwise specified in writing, Broker/Agent has not and will not verify any information obtained from other sources. The Broker/Agent providing the information contained herein may or may not have been the Listing and/or Selling Agent.

