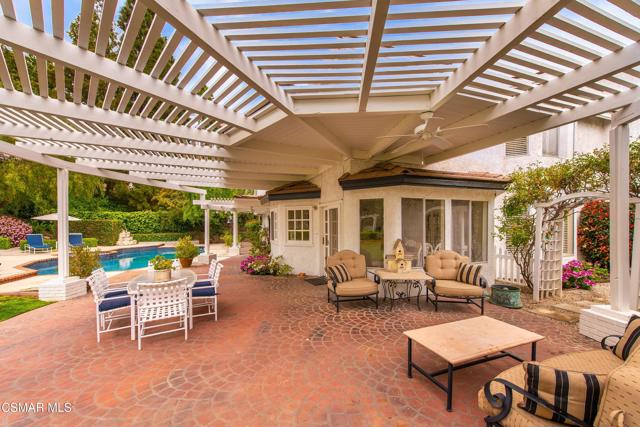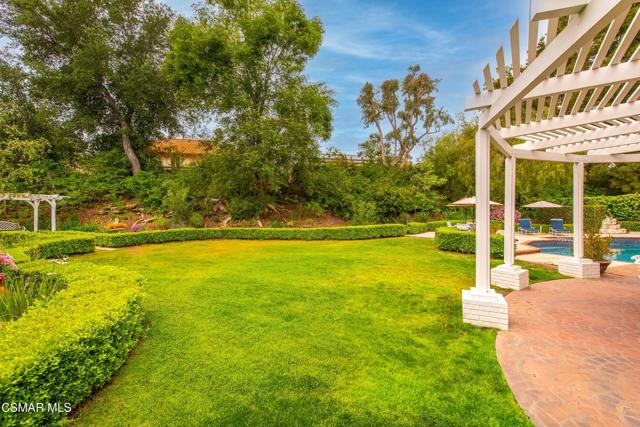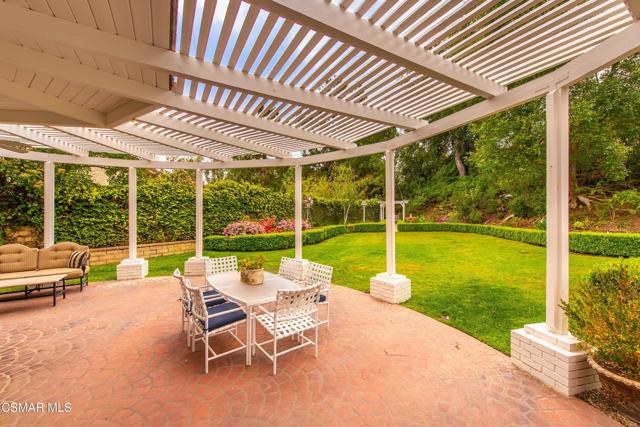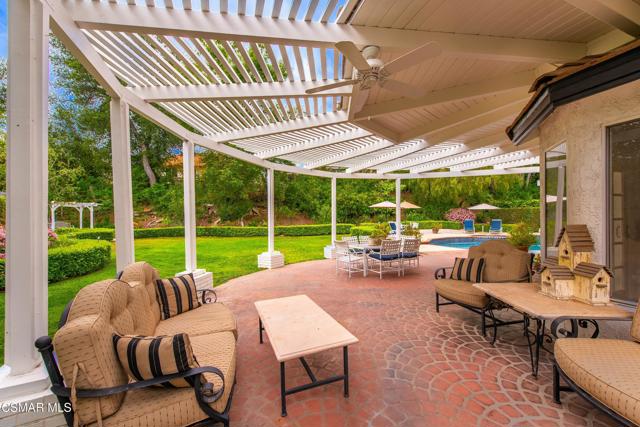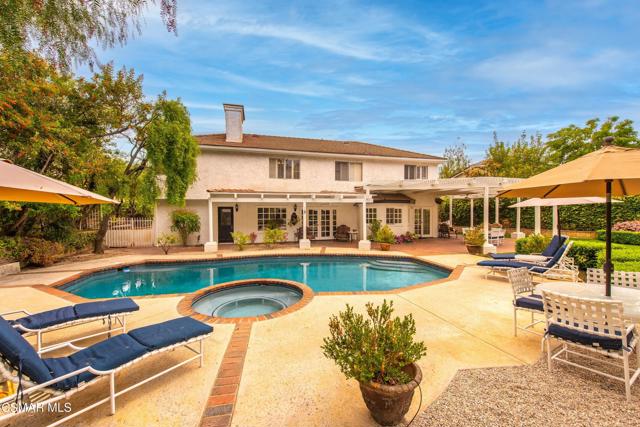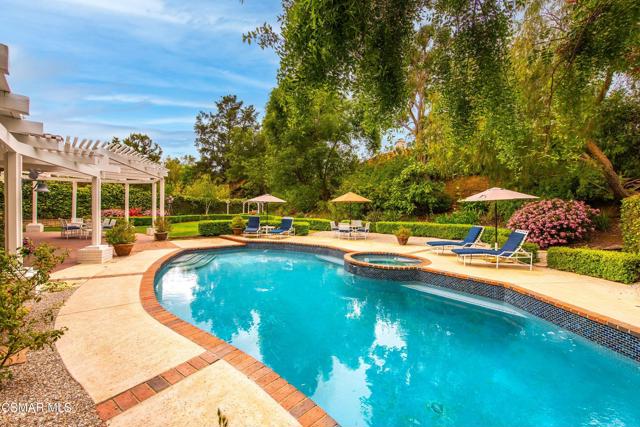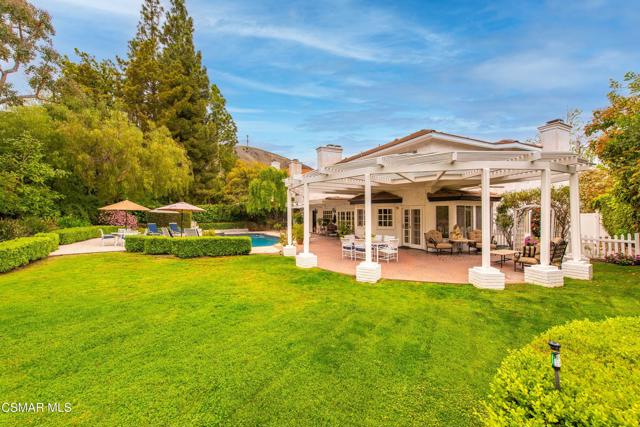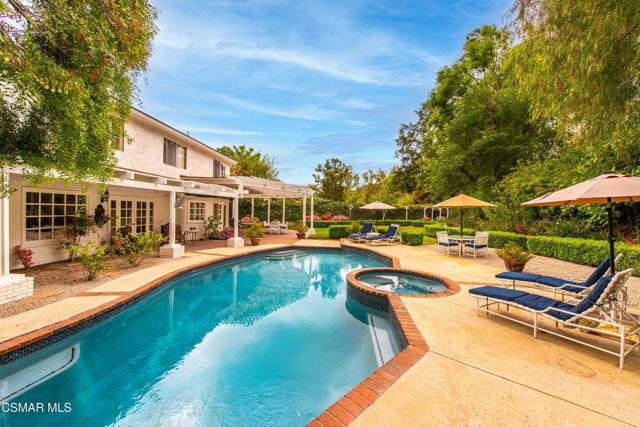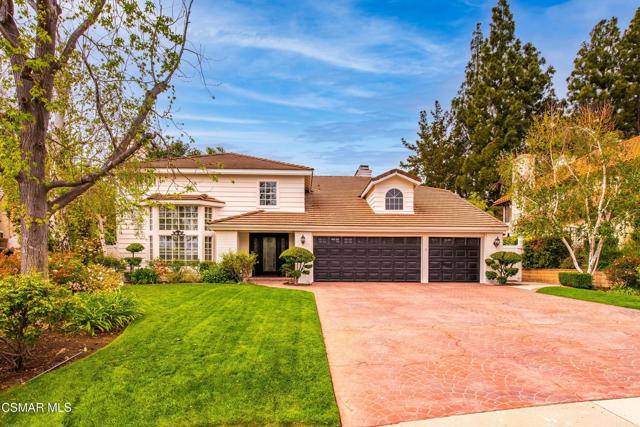29656 MEADOWMIST WAY, AGOURA HILLS CA 91301
- 4 beds
- 4.00 baths
- 3,292 sq.ft.
- 14,416 sq.ft. lot
Property Description
Welcome to a rare offering in the highly sought-after South Meadows Estates of Morrison Ranch where properties seldom come to market. Nestled on a generous 1/3 acre lot (with the majority of the square footage being in the back) at the end of a tranquil cul-de-sac, this residence seamlessly blends luxury, functionality, and designer sophistication.This expansive home offers 4 bedrooms, a versatile loft (easily convertible to a 5th bedroom), 4 bathrooms, and a dedicated office/gym area accessible through the primary suite. A coveted main-level bedroom with an en-suite bath and direct backyard access provides convenience and flexibility. Perfect for multi-generational living or nanny quarters.The home features exquisite luxury vinyl plank flooring throughout, complemented by extensive crown and base moldings. The grand living room boasts soaring ceilings, a gas fireplace, and striking floor-to-ceiling bay windows adorned with plantation shutters. Flowing from the living space, the formal dining room, with its own bay window, sets the stage for elegant entertaining.The inviting family room offers beautiful white millwork on the walls, a second gas fireplace, and French doors that open to the grande backyard. A granite-topped wet bar completes this stylish retreat. The chef's kitchen is appointed with Viking appliances, both dishwasher, double ovens and range. Built-in refrigerator and newer white cabinetry with pullouts, a central island with seating and timeless granite countertops. A charming breakfast nook overlooks the stunning backyard through a French slider.A refined powder room with classic wainscoting enhances the home's elegance. Upstairs, the spacious loft provides endless possibilities--as a music lounge, playroom, or easily enclose it as a fifth bedroom. Two generously sized bedrooms use an updated full bathroom with dual sinks, Carrera marble vanity and flooring, and a sun-filled solar tube. The light-filled primary suite includes the home's third fireplace and a private retreat ideal for an office, gym, or nursery.The remodeled primary bathroom is a true sanctuary, featuring an oversized walk-in shower with a rainfall head and bench, a luxurious soaking tub, travertine, designer stone and elegant cabinetry in warm, rich tones.Step outside to a show-stopping backyard--1/3 acre complete with a wraparound patio cover with tile roof, an expansive reimagined pool, stylish hardscaping, and a large lawn with plenty of room for a swings-set, soccer goals and more. Manicured boxwoods, vibrant blooms, and mature landscaping enhance the outdoor oasis.Located within the award-winning Las Virgenes Unified School District, this home is a rare blend of thoughtful design, timeless style, and everyday livability. A truly exceptional opportunity in one of Agoura Hill's most desirable neighborhoods.
Listing Courtesy of Melissa Karp, Sotheby's International Realty
Interior Features
Exterior Features
Use of this site means you agree to the Terms of Use
Based on information from California Regional Multiple Listing Service, Inc. as of April 24, 2025. This information is for your personal, non-commercial use and may not be used for any purpose other than to identify prospective properties you may be interested in purchasing. Display of MLS data is usually deemed reliable but is NOT guaranteed accurate by the MLS. Buyers are responsible for verifying the accuracy of all information and should investigate the data themselves or retain appropriate professionals. Information from sources other than the Listing Agent may have been included in the MLS data. Unless otherwise specified in writing, Broker/Agent has not and will not verify any information obtained from other sources. The Broker/Agent providing the information contained herein may or may not have been the Listing and/or Selling Agent.

