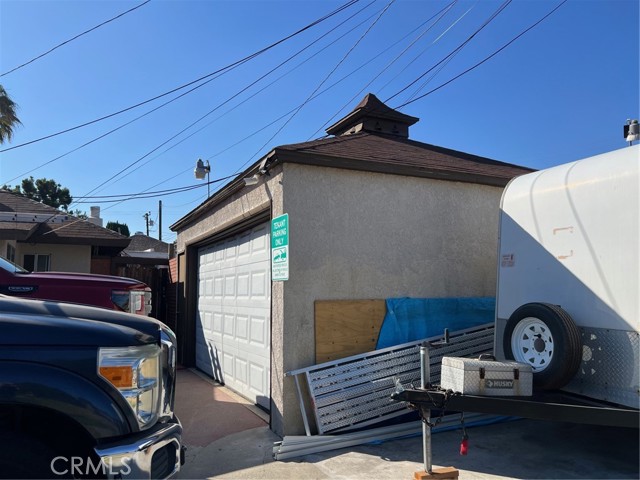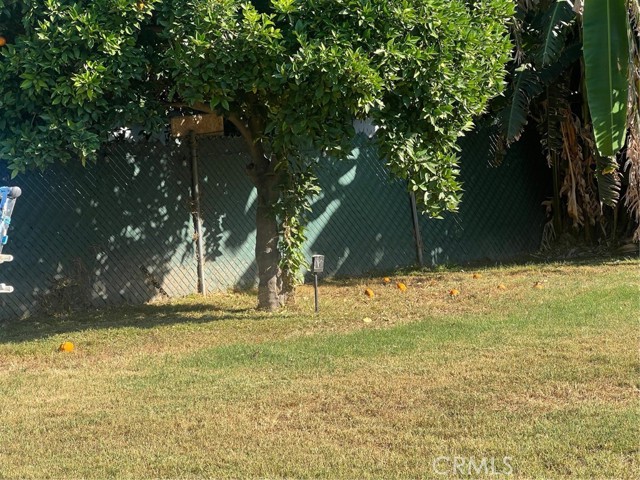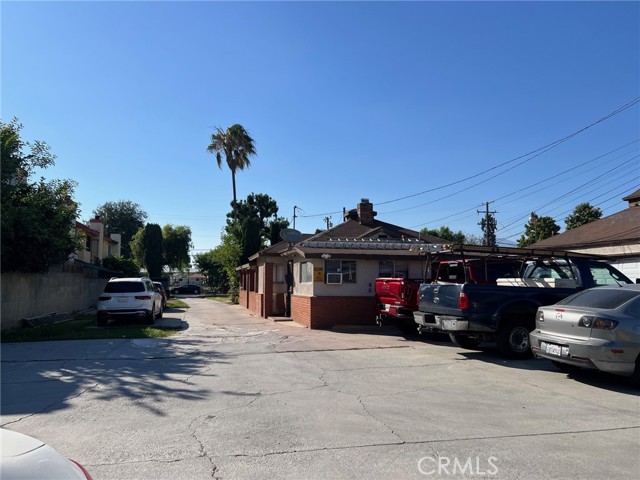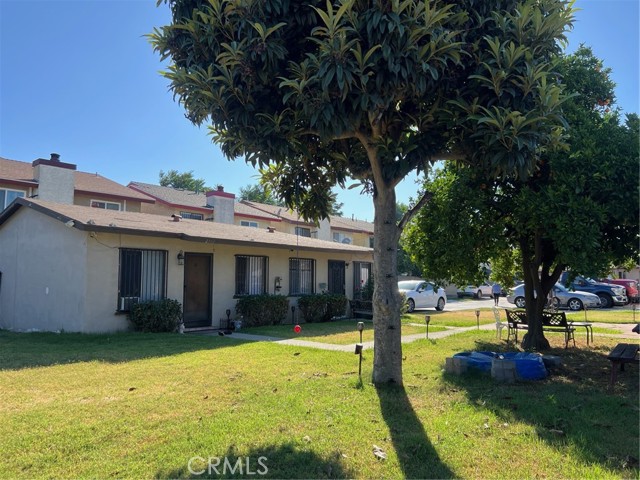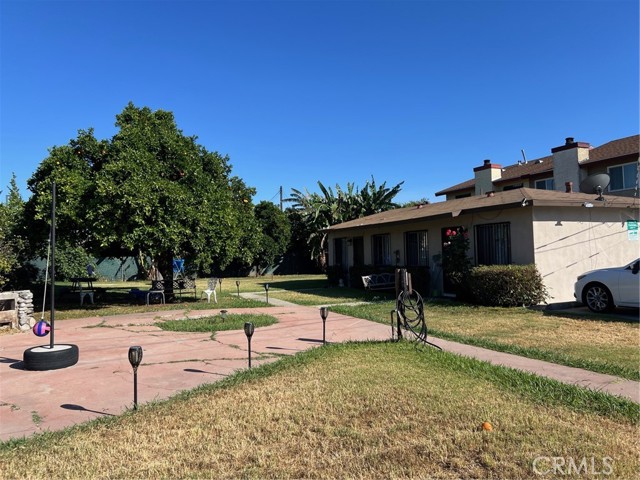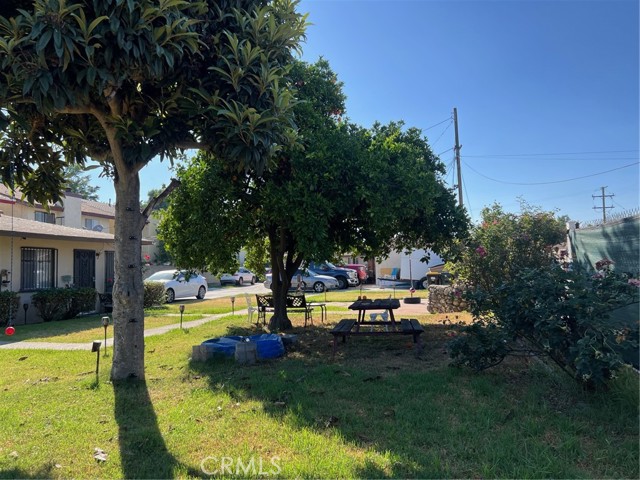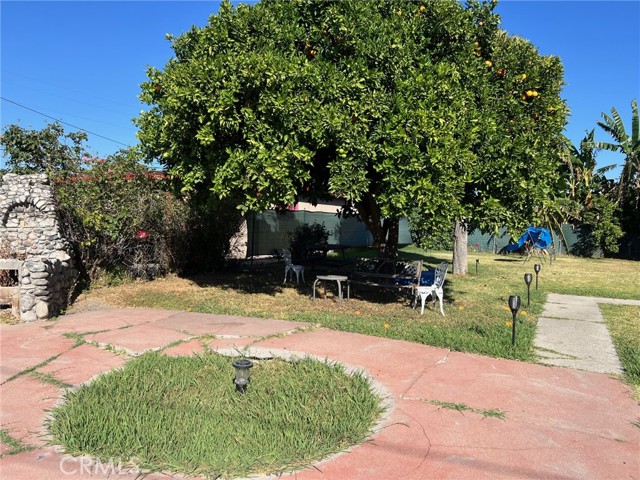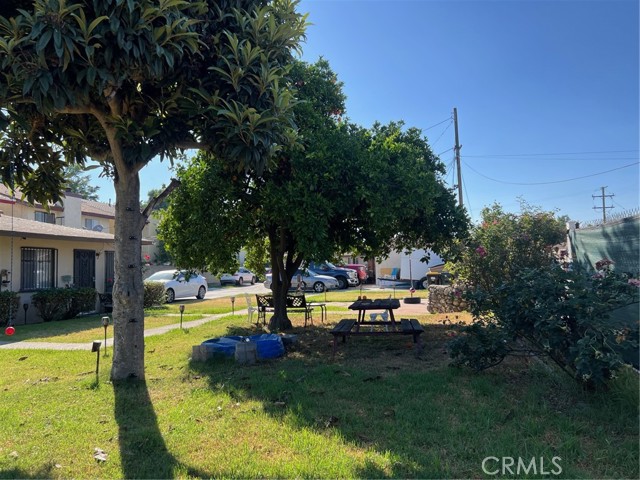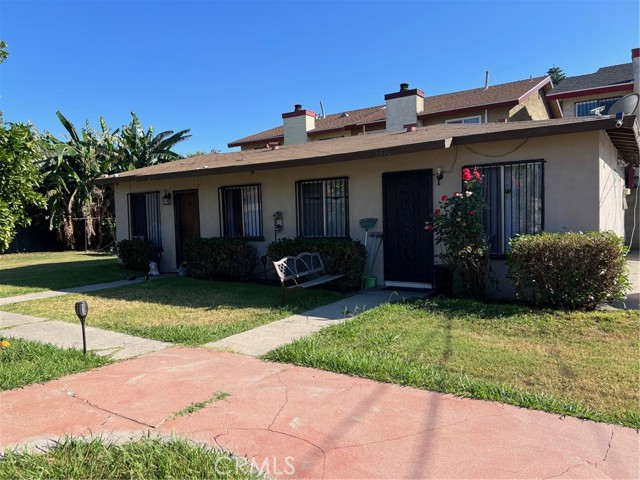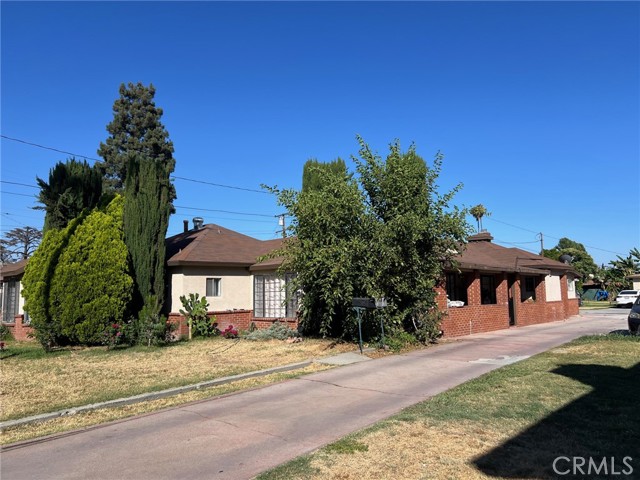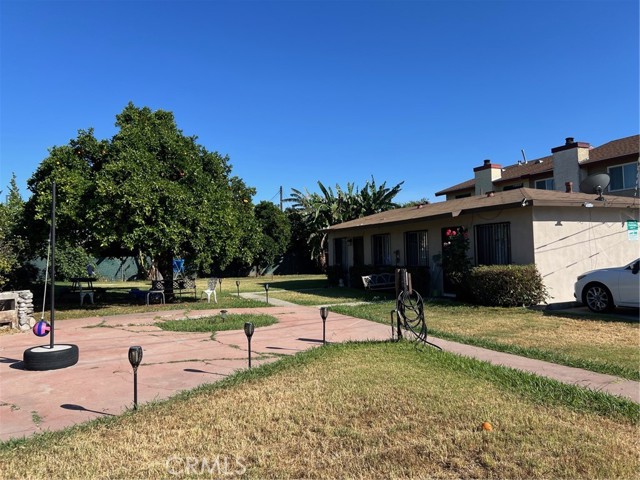2908 COGSWELL ROAD, EL MONTE CA 91732
- 3,028 sq.ft.
- 21,887 sq.ft. lot
Property Description
Welcome to 2908–2912 Cogswell Ave — three charming triplex units located in the heart of El Monte, a highly desirable area. The front home, #2908, features 4 bedrooms and 1 bathroom with approximately 1,304 sq ft of living space. It includes a spacious tile-floored living room with a fireplace, a bright kitchen, a formal dining room with direct access to a side yard view, and a den currently used as a storage room. Enjoy your own private large front yard, a detached 2-car garage, plus 2 additional open parking spaces. The rear homes, #2910 and #2912, are side-by-side units. Each offers 1 bedroom and 1 bathroom and is approximately 862 sq ft. Both units feature an open floor plan with a spacious living room and a bright kitchen with dining area. Each unit also includes 2 open parking spaces. Situated on a rare and expansive lot of 21,887 sq ft, this property offers the potential for ADU additions (Buyer and buyer’s agent to verify). This is a great investment opportunity—live in one unit and rent out the others!
Listing Courtesy of Sharon Chou, High Ten Partners, Inc.
Interior Features
Exterior Features
Use of this site means you agree to the Terms of Use
Based on information from California Regional Multiple Listing Service, Inc. as of July 7, 2025. This information is for your personal, non-commercial use and may not be used for any purpose other than to identify prospective properties you may be interested in purchasing. Display of MLS data is usually deemed reliable but is NOT guaranteed accurate by the MLS. Buyers are responsible for verifying the accuracy of all information and should investigate the data themselves or retain appropriate professionals. Information from sources other than the Listing Agent may have been included in the MLS data. Unless otherwise specified in writing, Broker/Agent has not and will not verify any information obtained from other sources. The Broker/Agent providing the information contained herein may or may not have been the Listing and/or Selling Agent.

