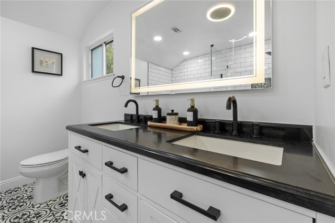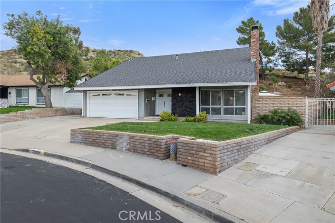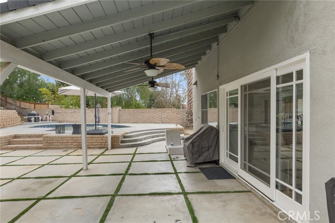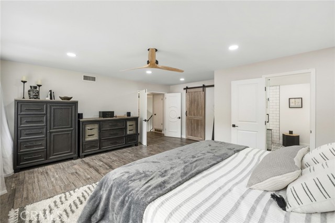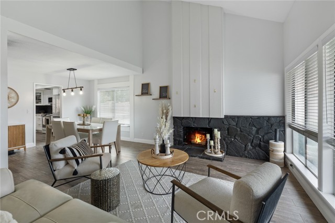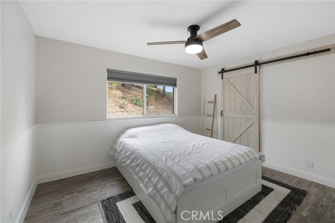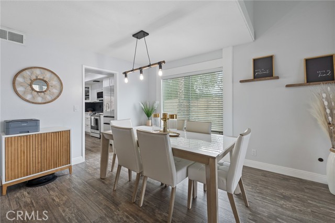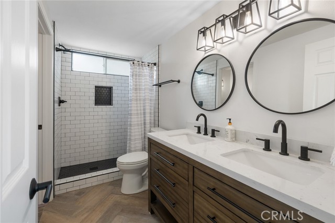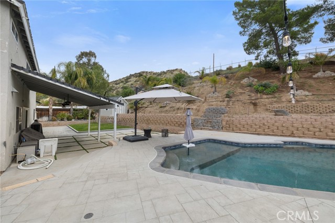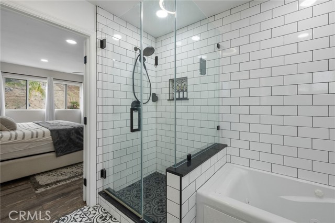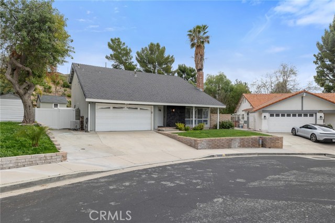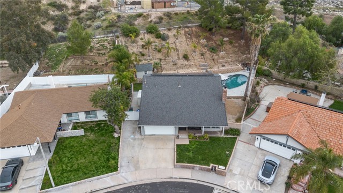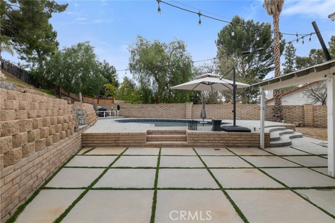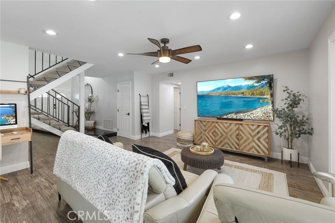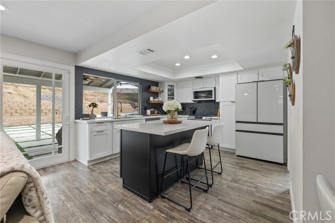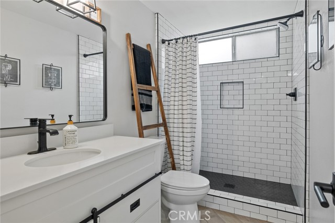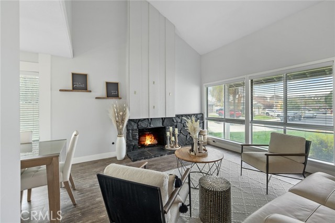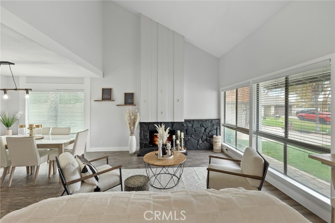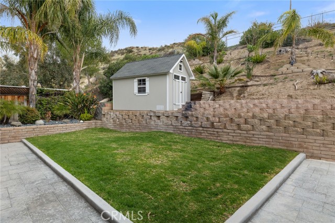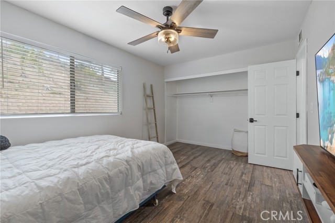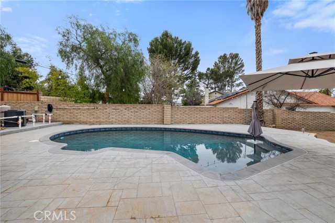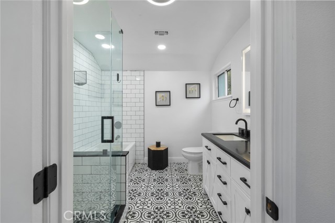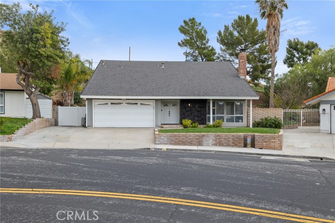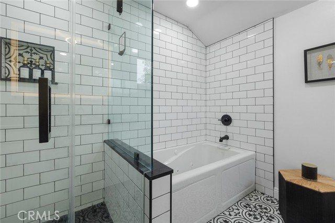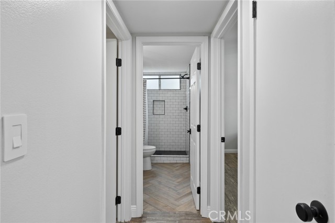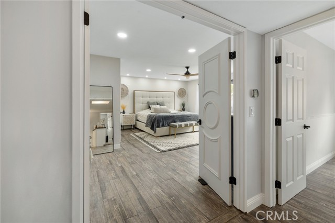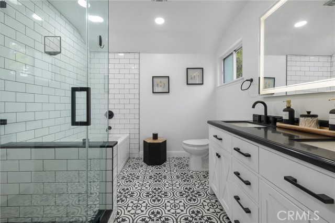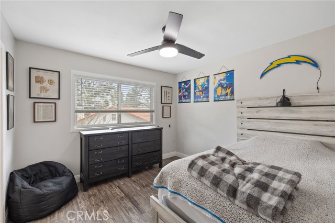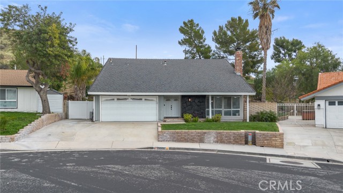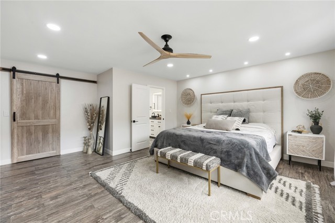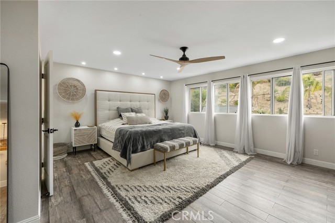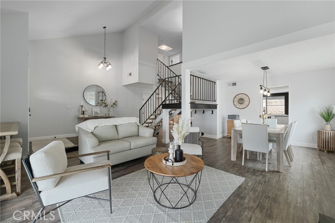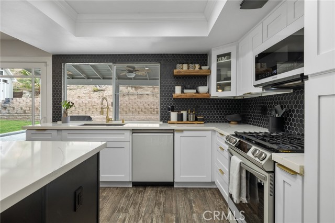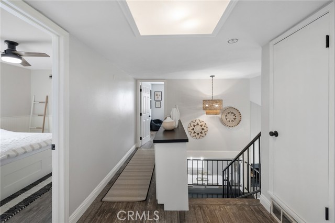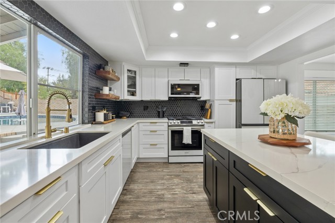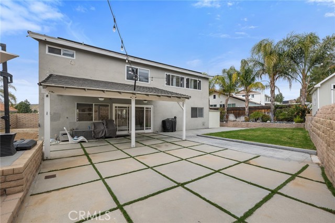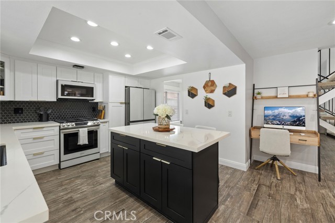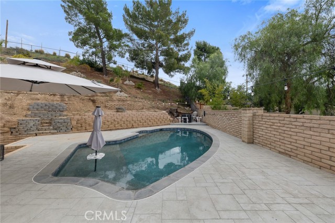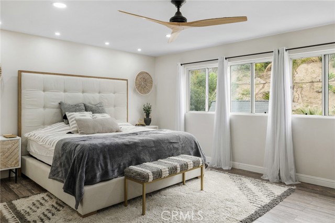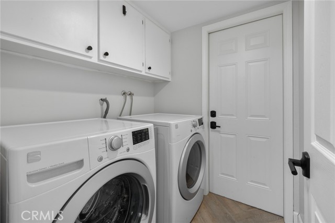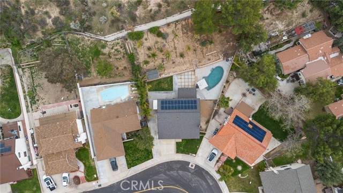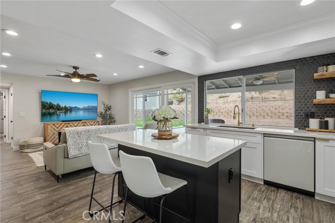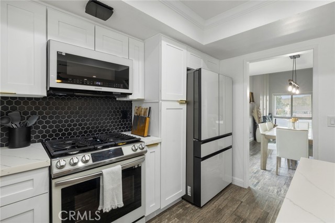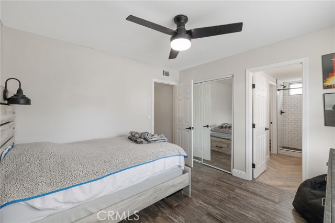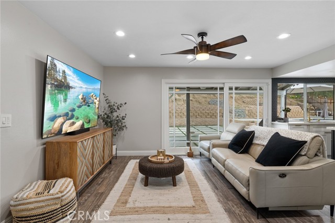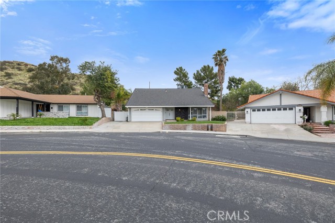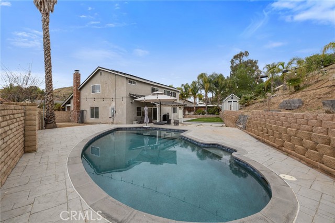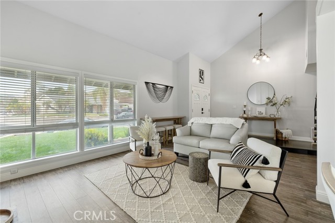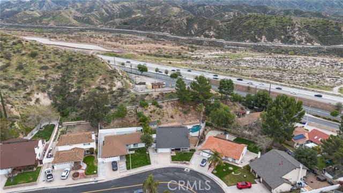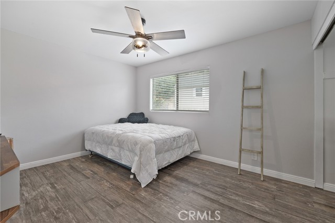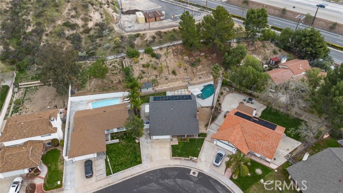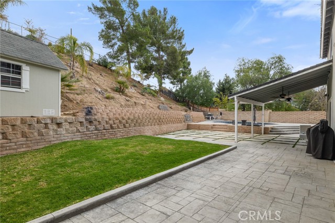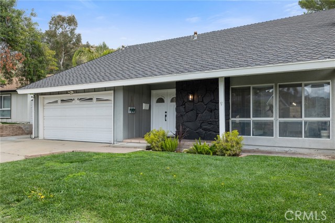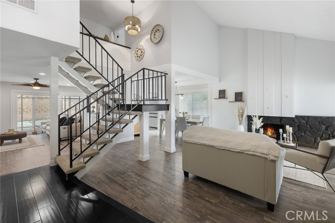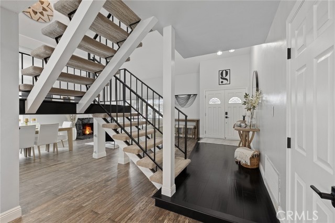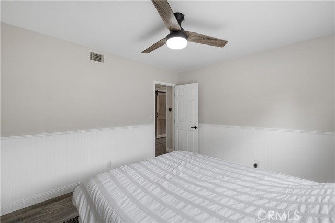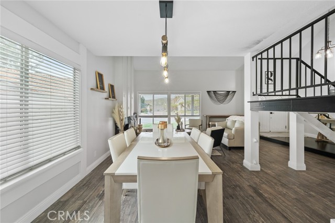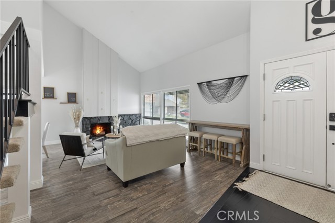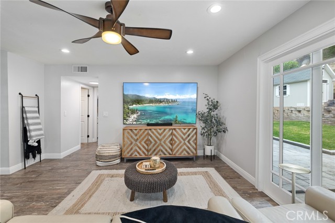28900 GLADIOLUS DRIVE, CANYON COUNTRY CA 91387
- 4 beds
- 3.00 baths
- 2,176 sq.ft.
- 13,121 sq.ft. lot
Property Description
An Entertainer’s DREAM HOME – Just in Time for a Southern California Summer! Located in the highly sought-after Pinetree tract of Canyon Country, this fully renovated 4-bedroom, 3-bathroom Delta model is the epitome of modern comfort and luxury. With 2,176 SQFT of living space on a massive .30-acre lot, this two-story stunner is packed with upgrades and tailor-made for indoor-outdoor living. Step inside to find a bright, open, and airy layout featuring completely new electrical wiring throughout, recessed lighting, and stylish Palo Santo glazed porcelain tile flooring. The home features soaring vaulted ceilings, crown molding/baseboards, and tons of natural light. The designer kitchen has been completely renovated with custom cabinetry, stone countertops, brand new stainless steel appliances, and stylish finishes worthy of a magazine spread. All three bathrooms have been fully remodeled with premium tile work, upgraded vanities, elegant fixtures, Bluetooth-enabled speakers, and modern design touches including frameless showers, spa-like tubs, and de-fogging vanity mirrors. Enjoy year-round comfort with energy-efficient Rheem HVAC, upgraded PEX plumbing, and lease to own solar panels. Additional features include a pre-wired six-camera security system and a full laundry room with garage access. Outside, you’ll find your very own private backyard oasis – perfect for hosting or relaxing in total privacy. Highlights include a Pebble-Tec lagoon-style heated pool with a brand new heater and pump, a spacious covered patio with dual ceiling fans and retractable sunscreen, and lush artificial turf framed by modern 4’x4’ concrete pavers. The hillside is landscaped with queen palms, radiating laid-back California vibes. On the north side, enjoy a manicured grassy yard, and a gated dog run or flex space, plus a detached 8'x12' shed. Upstairs, the primary suite is a peaceful retreat with double door entry, custom built-in closet organizers, and a luxurious ensuite bath. Two additional Jack and Jill bedrooms with a shared remodeled bathroom provide plenty of room for family or guests. The fourth bedroom and full guest bath are conveniently located on the first floor. RV access is possible with a curb adjustment, and the oversized two-car garage provides ample space for storage or weekend projects. This is truly a turnkey home where style, space, and comfort come together – all in one of Santa Clarita’s most beloved neighborhoods.
Listing Courtesy of Alexander Hollander, Century 21 Masters
Interior Features
Exterior Features
Use of this site means you agree to the Terms of Use
Based on information from California Regional Multiple Listing Service, Inc. as of May 28, 2025. This information is for your personal, non-commercial use and may not be used for any purpose other than to identify prospective properties you may be interested in purchasing. Display of MLS data is usually deemed reliable but is NOT guaranteed accurate by the MLS. Buyers are responsible for verifying the accuracy of all information and should investigate the data themselves or retain appropriate professionals. Information from sources other than the Listing Agent may have been included in the MLS data. Unless otherwise specified in writing, Broker/Agent has not and will not verify any information obtained from other sources. The Broker/Agent providing the information contained herein may or may not have been the Listing and/or Selling Agent.

