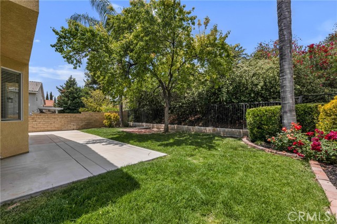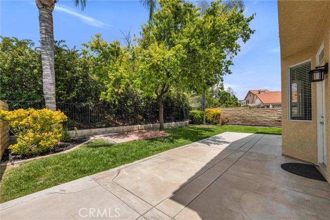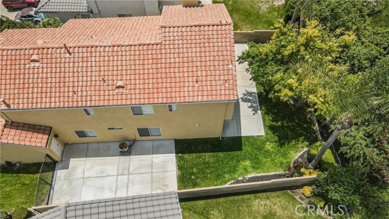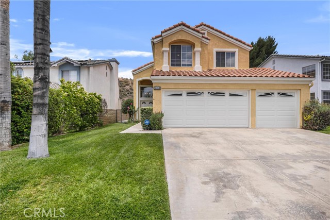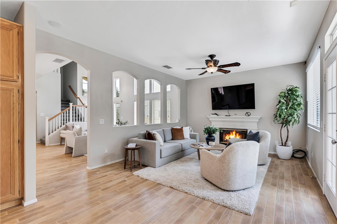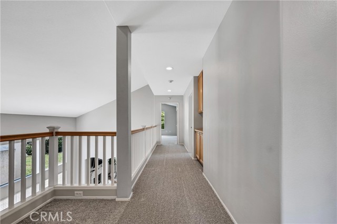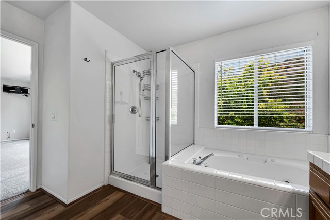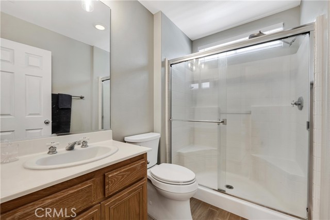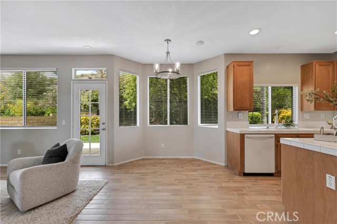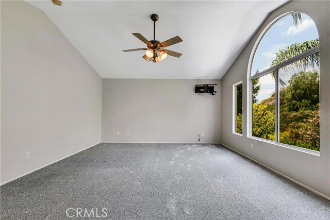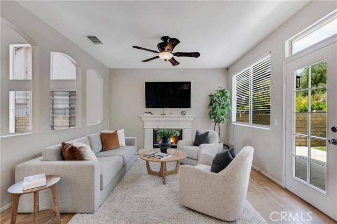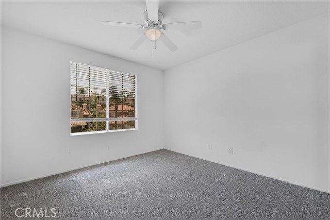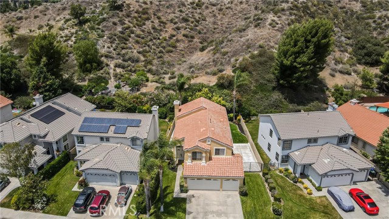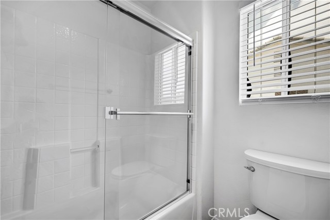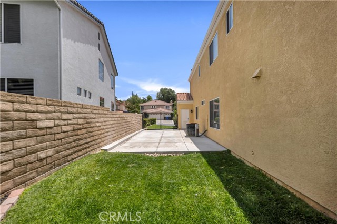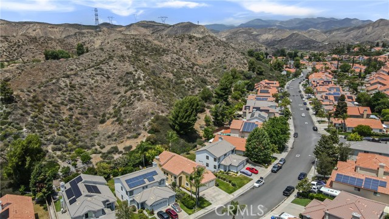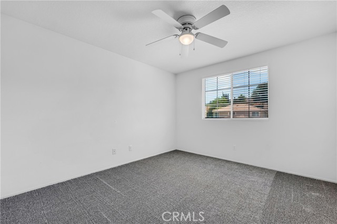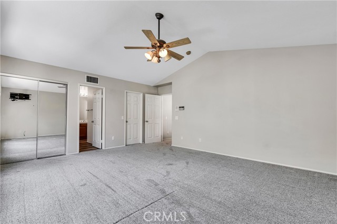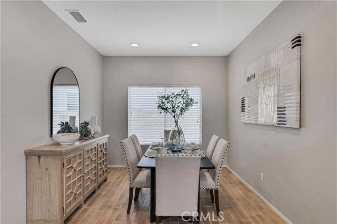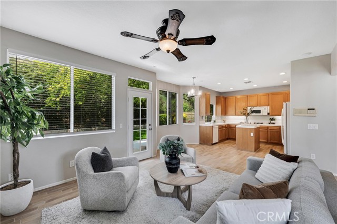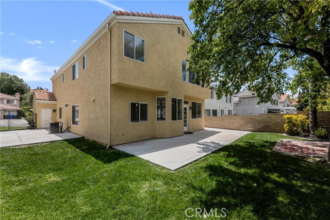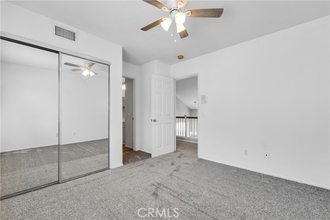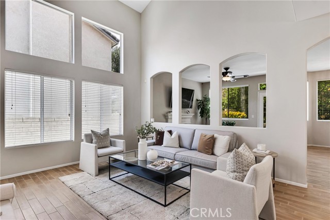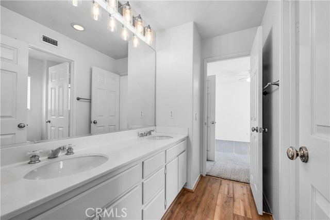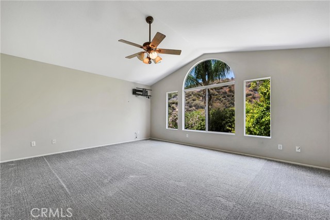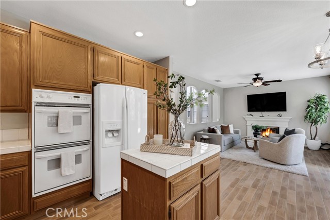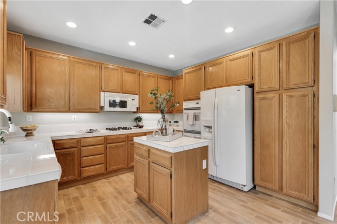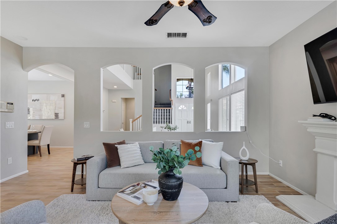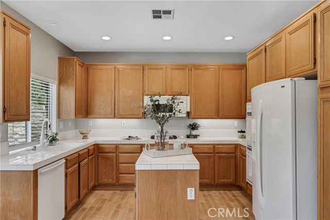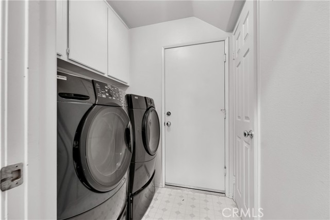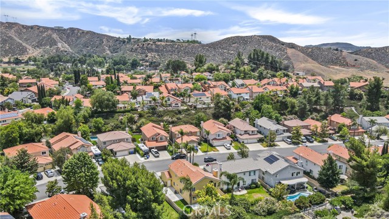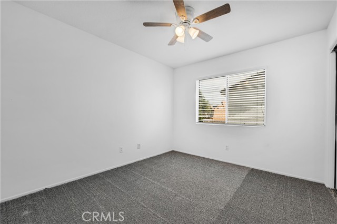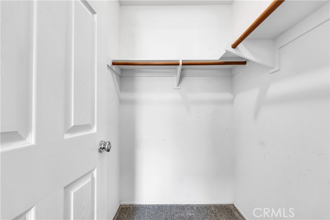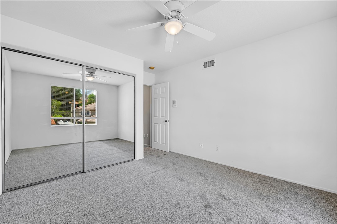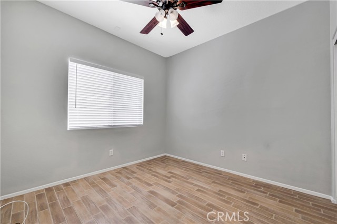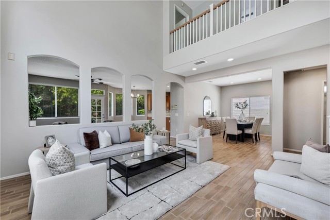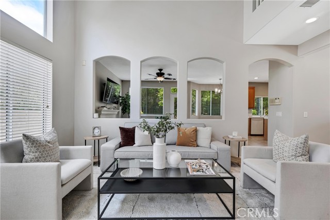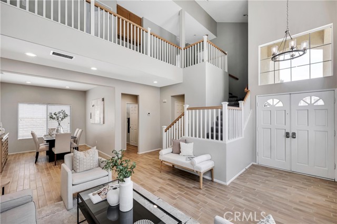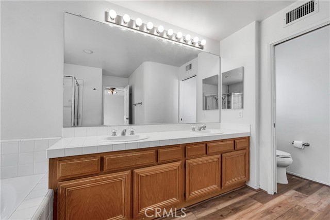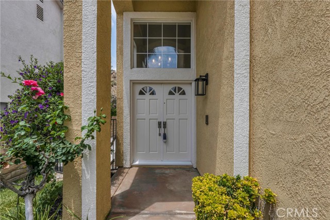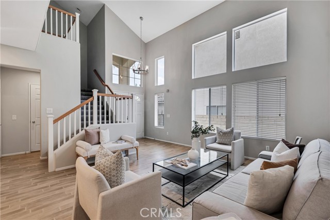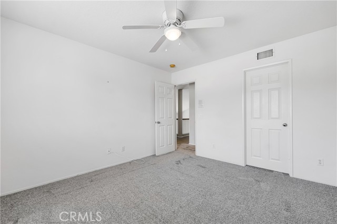28761 WOODSIDE DRIVE, SAUGUS CA 91390
- 5 beds
- 2.75 baths
- 2,363 sq.ft.
- 13,645 sq.ft. lot
Property Description
No HOA or Mello Roos! This stunning 5-bedroom, 3-bath home with RV access offers an exceptional combination of space, functionality, and privacy, all with wonderful mountain views. Great curb appeal with verdant lawn, soaring palm trees, and a stately, 2-story front porch. Double front doors open to formal entry with soaring ceilings, flooded with light, and open to formal living and dining areas. High ceilings, recessed lighting, and wood-like tile floors throughout the main level. Move seamlessly through a large archway into the informal great room, comprised of a family room, informal dining, and the kitchen. The family room boasts a cozy gas fired wood fireplace, and a French door out to the back patio. The kitchen is the spacious and functional hub of the home with crisp white tile counters, built-in white appliances, wood cabinetry and convenient central island. Bridging the space is a sunny breakfast nook tucked into a bay window, perfect for informal dining. A good-sized bedroom with a ceiling fan and a ¾ hall bath on the main level would make an excellent guest suite or home office. Upstairs has fresh carpeting and four additional bedrooms, including the primary suite. The spacious, primary bedroom offers vaulted ceilings, dual closets, one a walk-in, and a generous en-suite bath with double sink vanity and separate shower and jetted, soaking tub. There are three additional, sizable bedrooms, all with ceiling fans, two with mirrored closets, one with a walk-in closet, and a full jack-and-jill bath with double sink vanity. Outside is a fully gated yard with wide concrete patio, perfect for setting up a gas BBQ or dining al fresco, grassy lawn, a gentle slope with mature landscaping at the rear of the property, and gated RV access and room for parking. Additional features include a dedicated laundry room with direct access to the 3-car garage, a central vacuum system, and alarm. Well situated at the foot of Sierra Pelona Mountains, close to shopping, dining, parks, entertainment, and recreation that includes walking distance access to hiking trails. This home blends modern comforts and timeless design in a peaceful, friendly, walking exercise neighborhood. Don’t miss out on this rare find!
Listing Courtesy of Stephanie Vitacco, Equity Union
Interior Features
Exterior Features
Use of this site means you agree to the Terms of Use
Based on information from California Regional Multiple Listing Service, Inc. as of July 14, 2025. This information is for your personal, non-commercial use and may not be used for any purpose other than to identify prospective properties you may be interested in purchasing. Display of MLS data is usually deemed reliable but is NOT guaranteed accurate by the MLS. Buyers are responsible for verifying the accuracy of all information and should investigate the data themselves or retain appropriate professionals. Information from sources other than the Listing Agent may have been included in the MLS data. Unless otherwise specified in writing, Broker/Agent has not and will not verify any information obtained from other sources. The Broker/Agent providing the information contained herein may or may not have been the Listing and/or Selling Agent.

