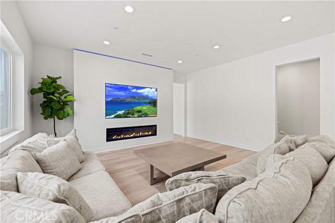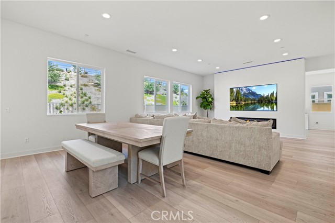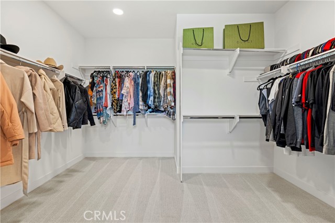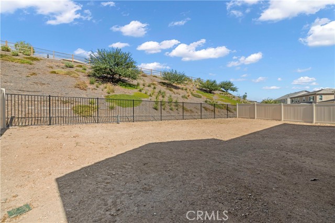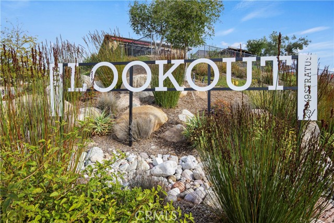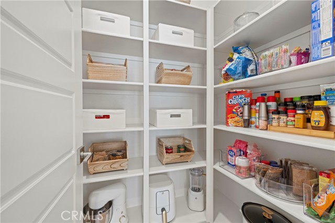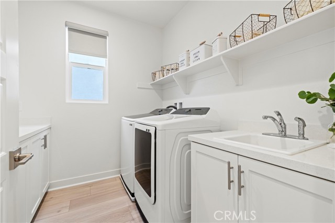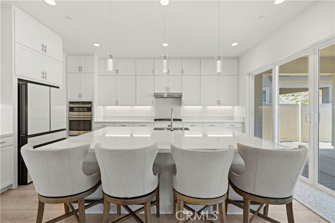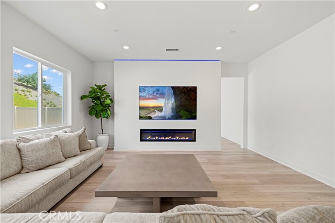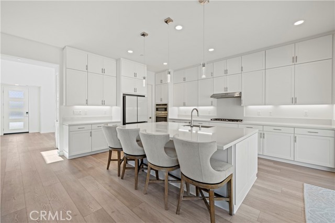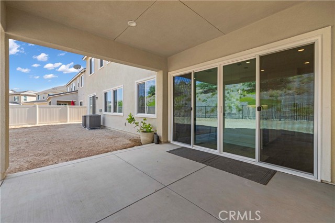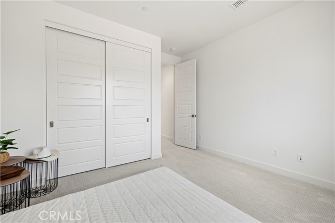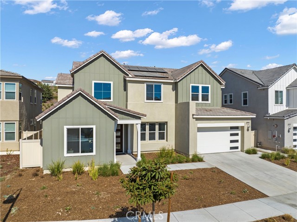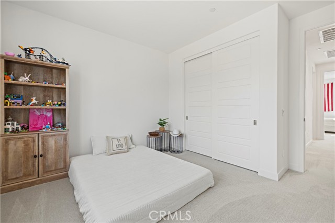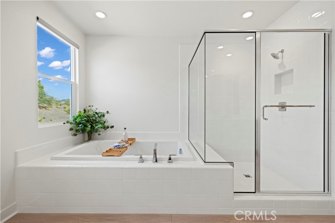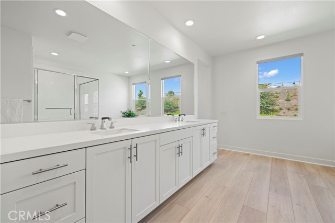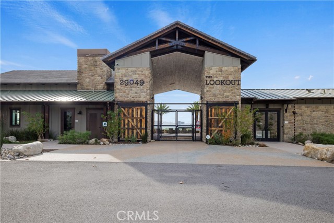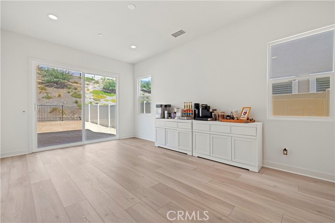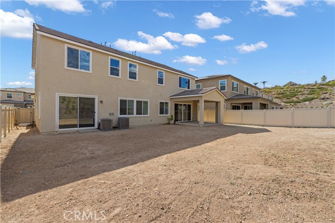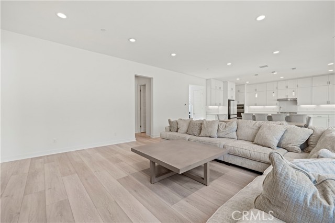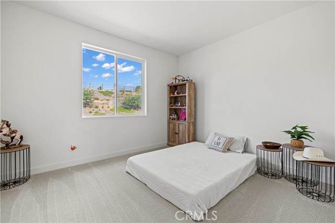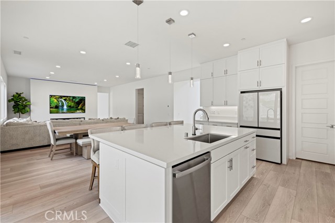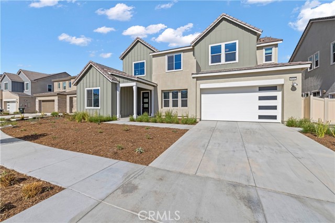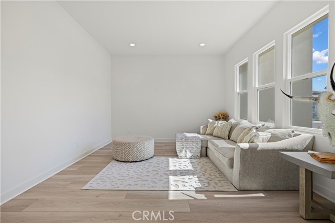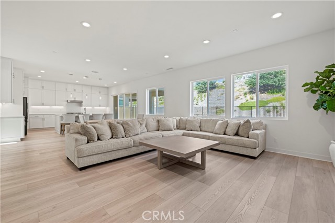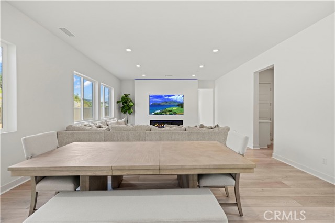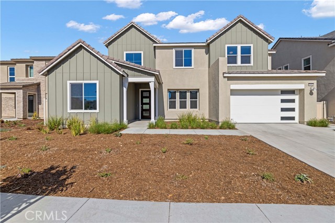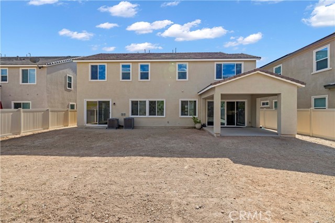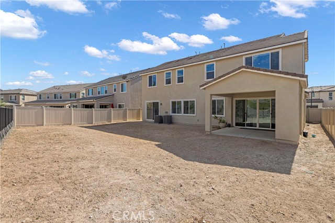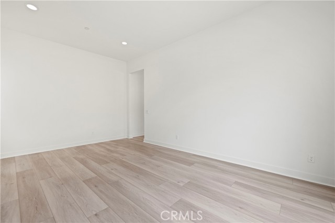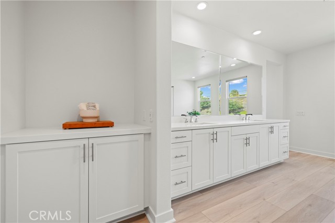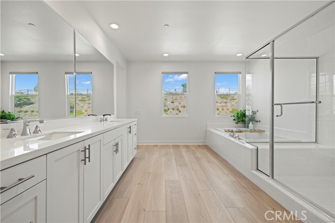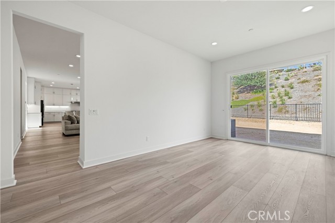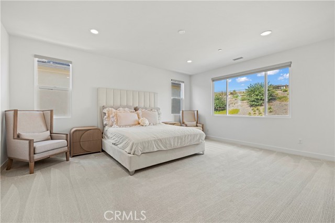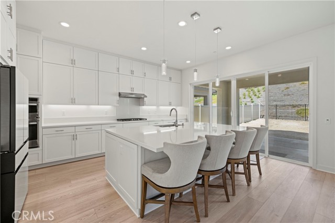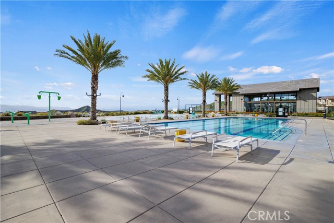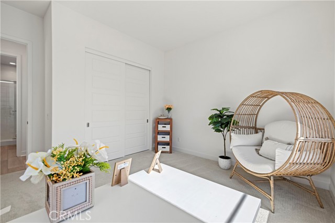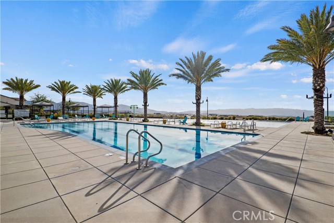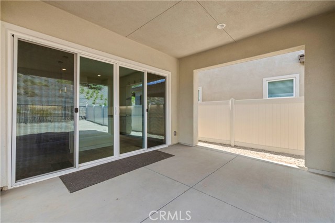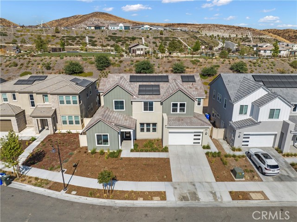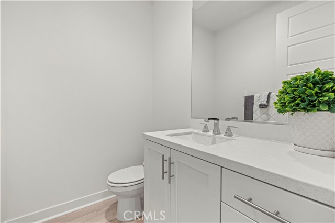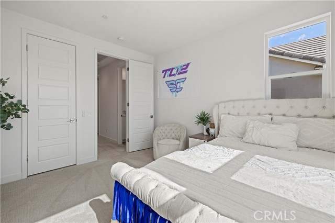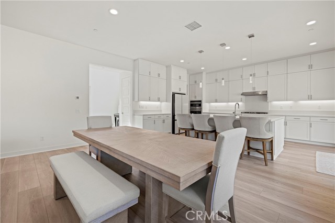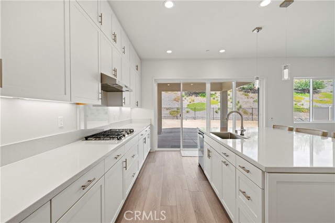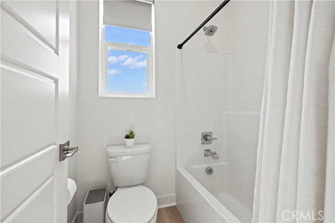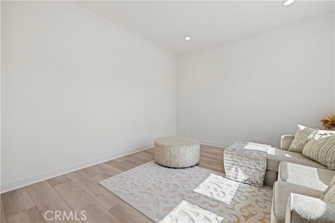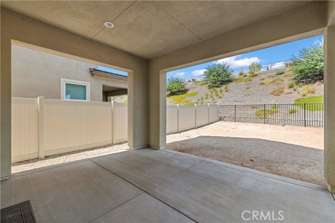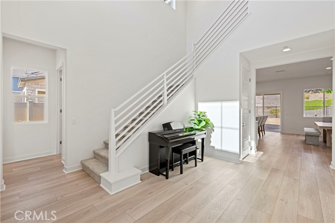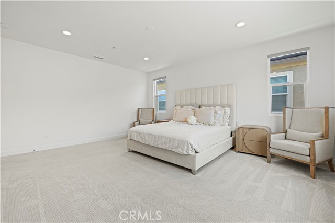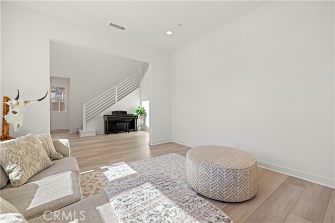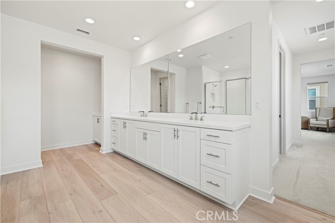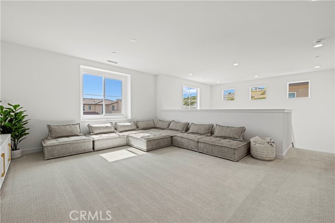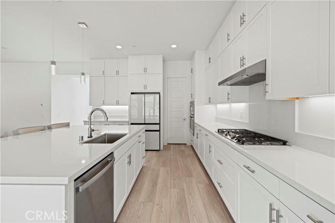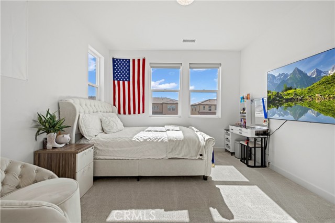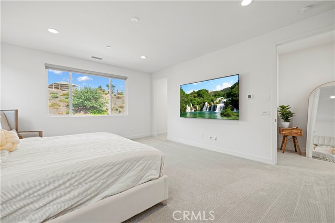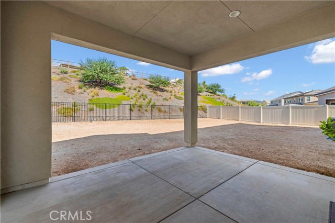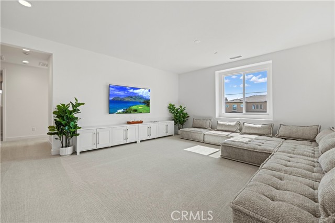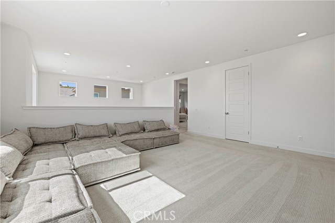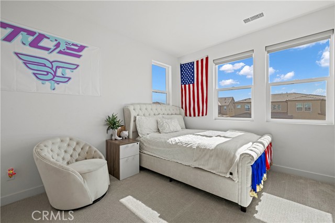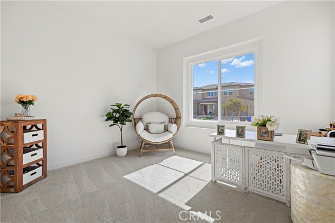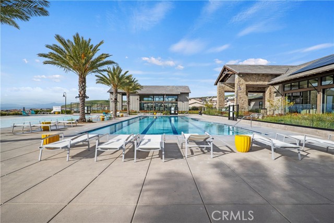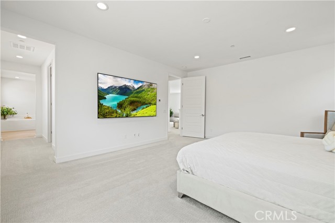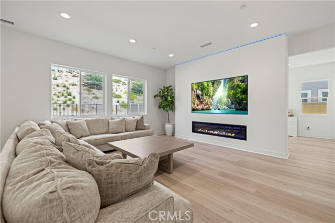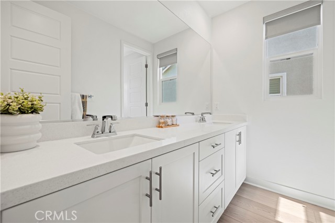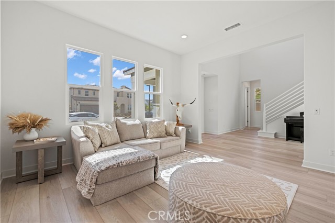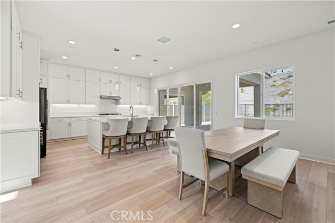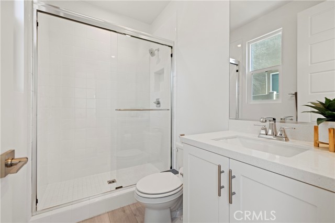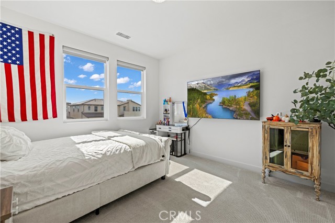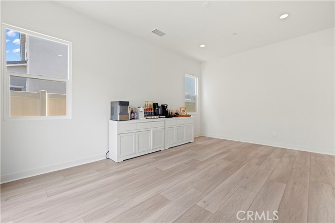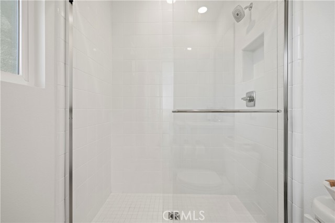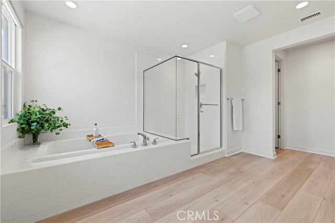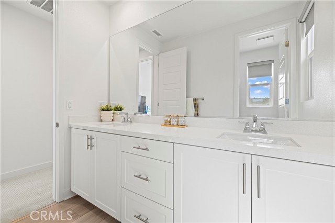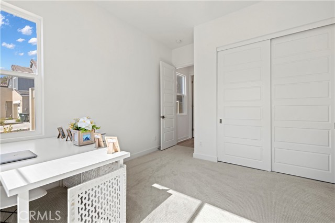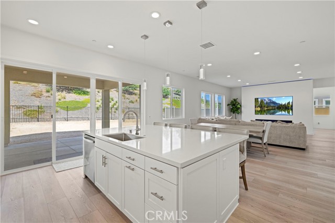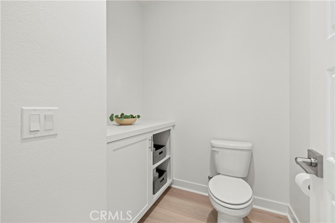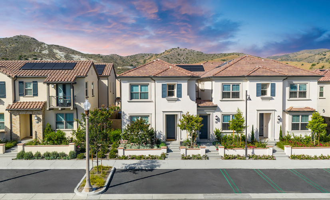28683 WINDBREAK, SAUGUS CA 91350
- 5 beds
- 4.00 baths
- 3,643 sq.ft.
- 7,715 sq.ft. lot
Property Description
Welcome to this beautifully upgraded, energy-efficient home nestled in one of the most desirable neighborhoods in Santa Clarita This stunning Skyline Farmhouse model offers 5 bedrooms, 4 bathrooms, and nearly 3,700 sq. ft. of luxurious living space on a pool-sized lot with no rear neighbors—perfect for privacy and entertaining. Step inside to find true pride of ownership, beginning with a grand foyer filled with natural light and soaring ceilings that create a warm and inviting atmosphere. The heart of the home is the chef’s kitchen, showcasing quartz countertops and backsplash, an oversized custom island, extended cabinetry, walk-in pantry, farmhouse sink, custom cabinets, and Energy Star stainless steel appliances—all illuminated by recessed lighting. The expansive living room features a custom electric fireplace wall with an 86-inch cutout for your smart TV, creating a cozy yet modern gathering space. A full bedroom and bathroom downstairs make it ideal for guests or multi-generational living. Check out the huge California room with direct access to the backyard makes this space perfect for a game room. Upstairs, you'll find a large open loft perfect as a playroom or media space, a convenient laundry room with a sink and extra storage, and three spacious bedrooms. The luxurious primary suite boasts high ceilings, abundant natural light, and a spa-like bathroom with white quartz dual vanities, a soaking tub, a walk-in tiled shower, and an oversized walk-in closet. Pool sized backyard that had been updated since the pictures with 1,500 Sq.Ft. of concrete and a 10 foot firepit with bellecrete coping. The seller also has designed and engineered pool plans for the new buyer. Enjoy resort-style living with access to two incredible clubhouses, pools, playgrounds, Sunset Park, BBQ areas, dog parks, splash pad, kids’ wading pool, hiking trails, and a glass-enclosed fitness center with stunning views. You're also just minutes away from a shopping center featuring grocery stores, restaurants, dry cleaners, and more. This is more than just a home—it's a lifestyle. Welcome home!
Listing Courtesy of Ty Gordon, iRealty, Inc.
Interior Features
Exterior Features
Use of this site means you agree to the Terms of Use
Based on information from California Regional Multiple Listing Service, Inc. as of May 30, 2025. This information is for your personal, non-commercial use and may not be used for any purpose other than to identify prospective properties you may be interested in purchasing. Display of MLS data is usually deemed reliable but is NOT guaranteed accurate by the MLS. Buyers are responsible for verifying the accuracy of all information and should investigate the data themselves or retain appropriate professionals. Information from sources other than the Listing Agent may have been included in the MLS data. Unless otherwise specified in writing, Broker/Agent has not and will not verify any information obtained from other sources. The Broker/Agent providing the information contained herein may or may not have been the Listing and/or Selling Agent.

