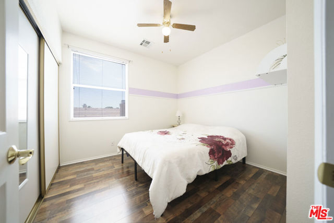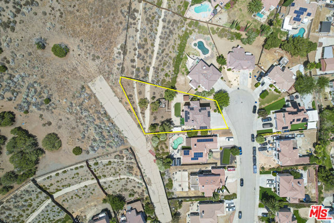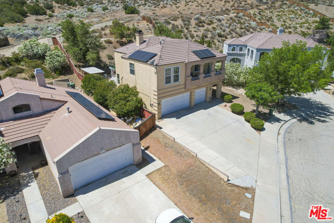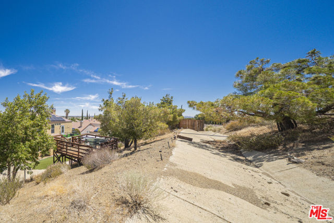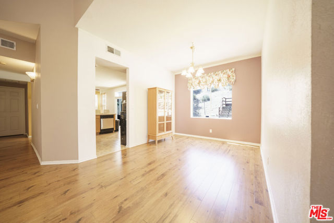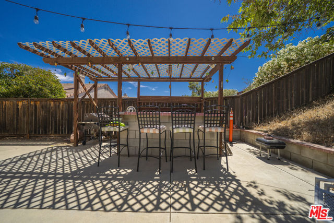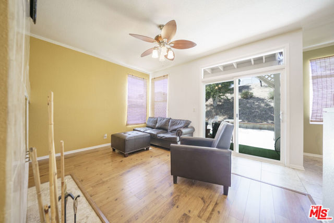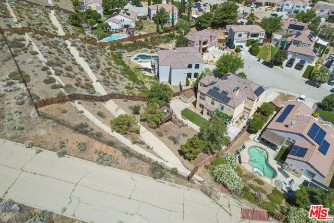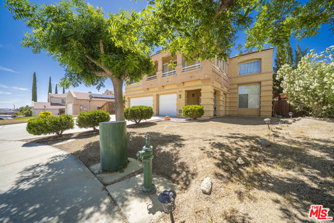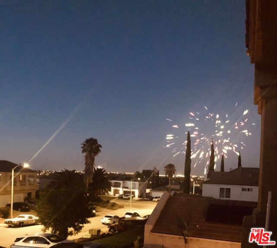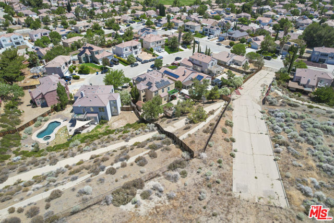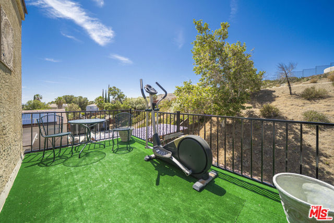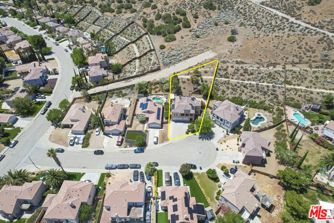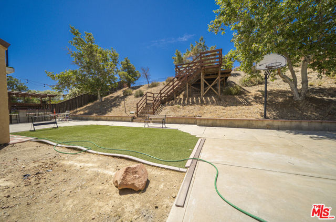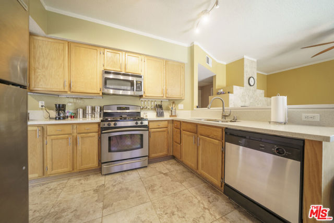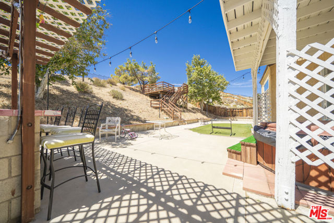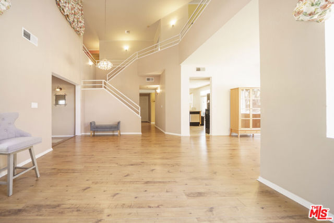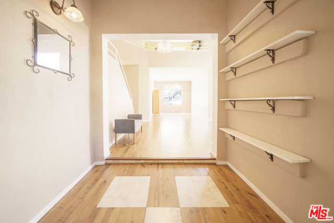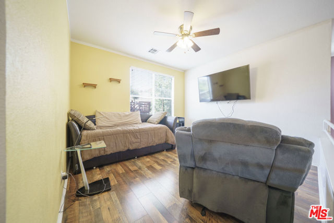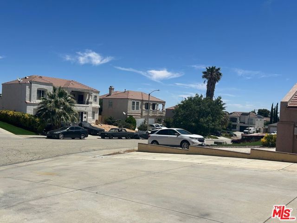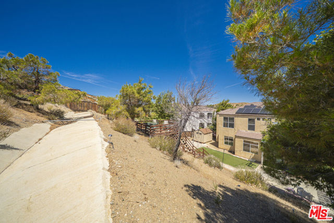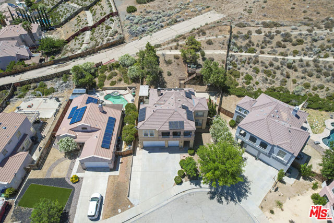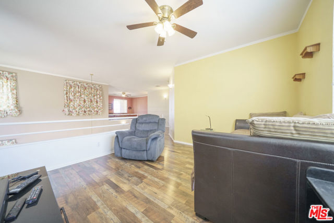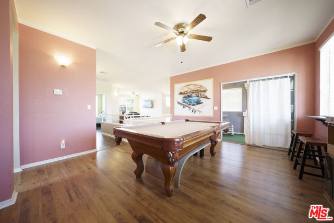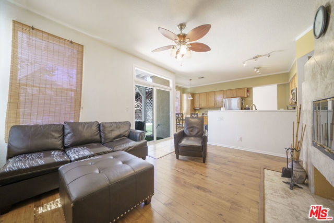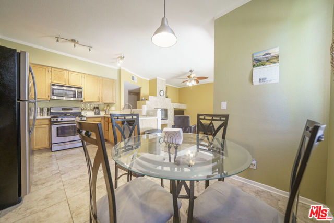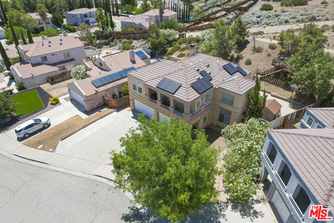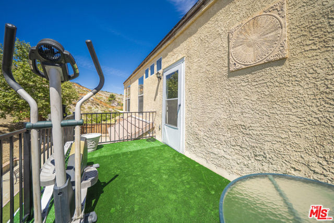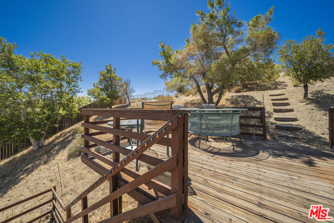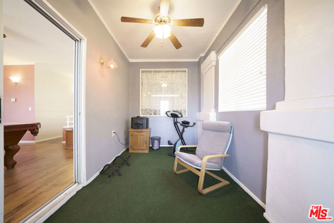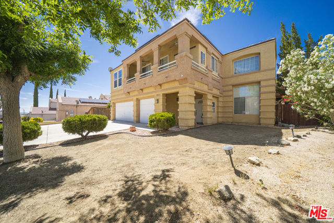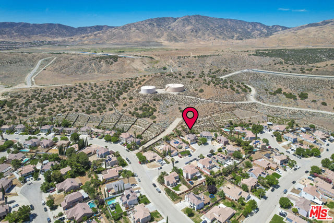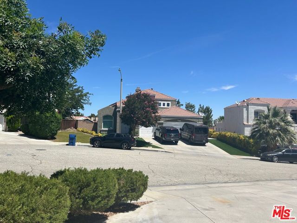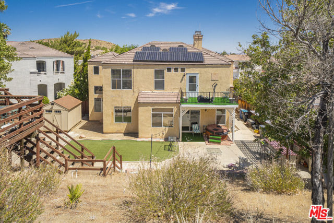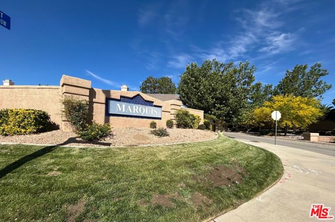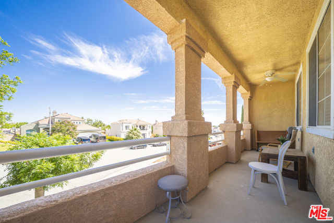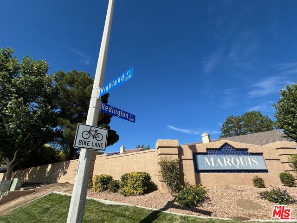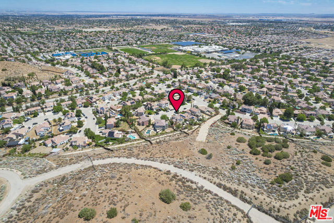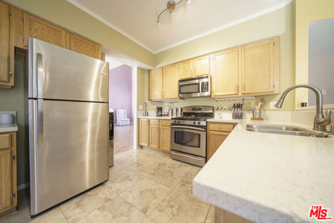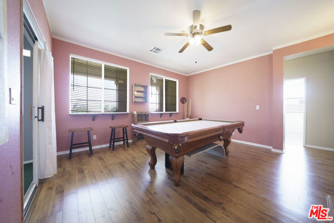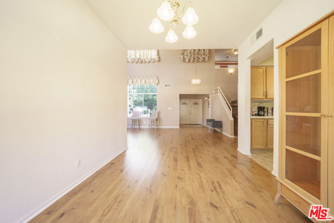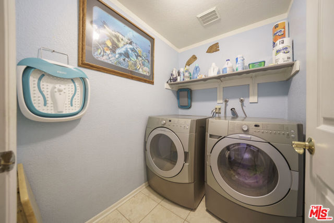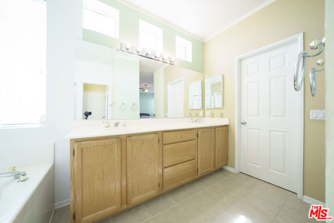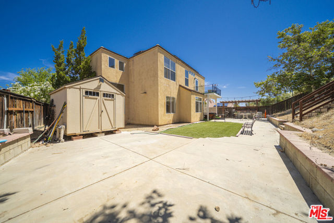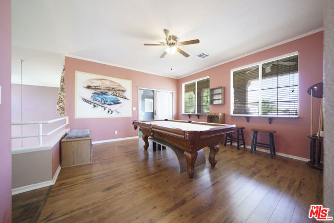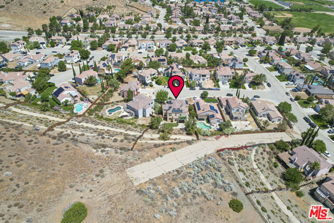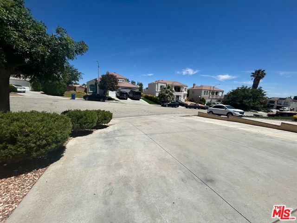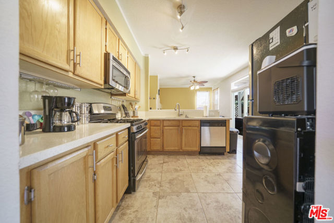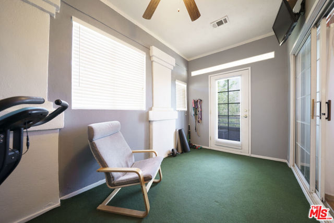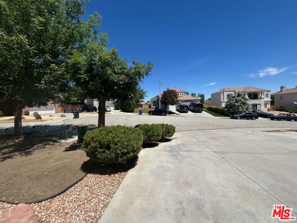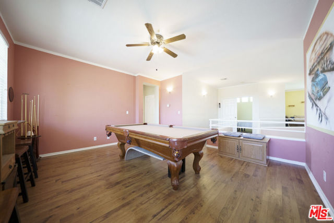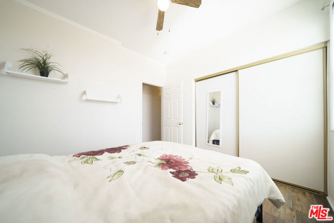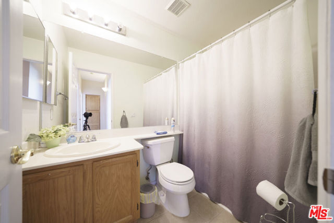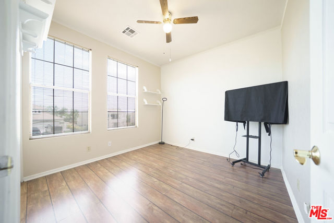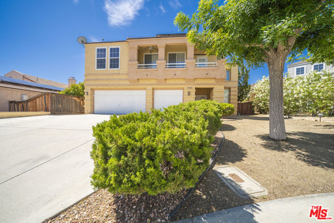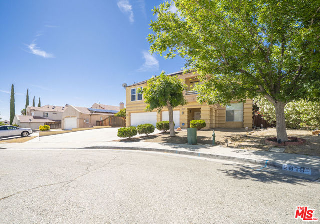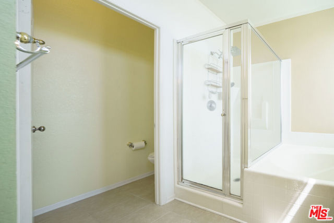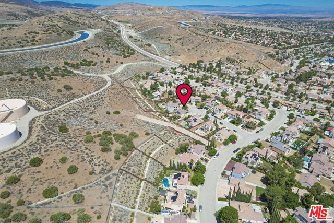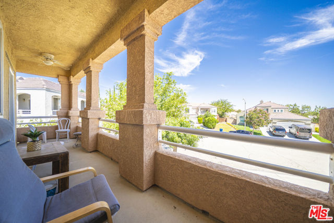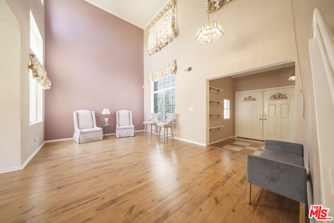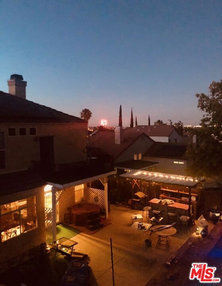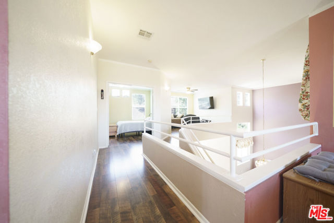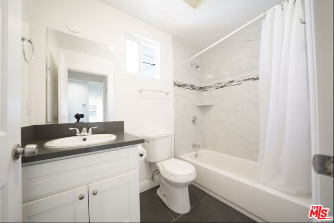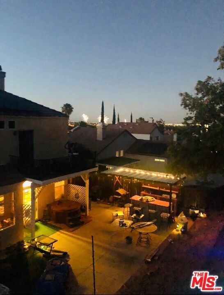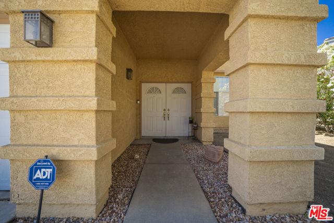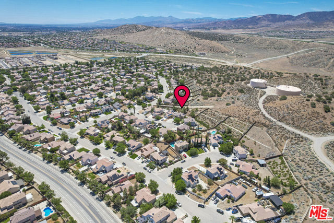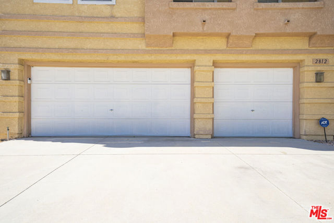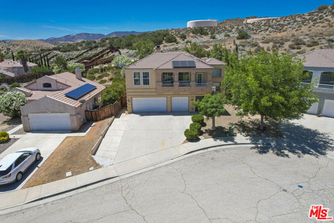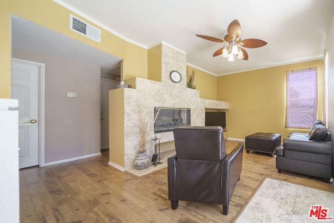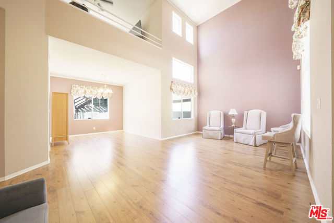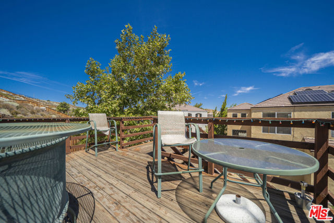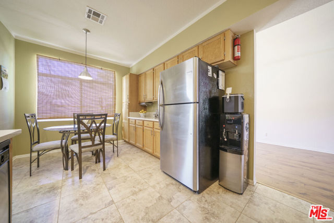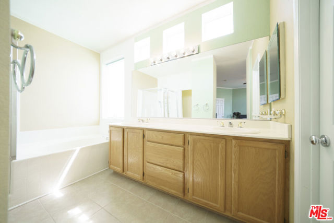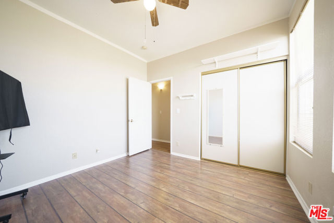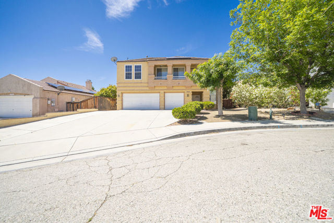2812 BAY RIDGE COURT, PALMDALE CA 93551
- 3 beds
- 2.50 baths
- 2,202 sq.ft.
- 11,247 sq.ft. lot
Property Description
Looking for your dream home? Stop searching for that dream home, this West Palmdale Estate with Impressive High Ceilings and Panoramic Views that will leave you in awe has all you need. Don't hesitate; homes like this one don't last. Welcome to this remarkable custom residence nestled in one of West Palmdale's most coveted and serene cul-de-sac locations. Composed of 4 bedrooms | 3 baths, and two bonus rooms on the second level. This grand two-story estate masterfully blends sophistication, comfort, and functionality, perfect for the discerning homeowner seeking elegance and expansive living. From the moment you enter through the stately double-door foyer, you are greeted by soaring ceilings and an abundance of natural light, creating a sense of openness and grandeur. The gracious formal living room showcases custom Roman valances, draperies, and lovely chandeliers, exquisite custom paint finishes throughout the house, all complemented by panoramic windows that frame sweeping views of the surrounding valley. The adjacent living room is next to a formal dining room area, perfect for meals with your loved ones. The heart of the home is the family kitchen, outfitted with sleek Corian (Quartz) countertops, a breakfast nook, premium GE gas appliances, and a full suite of quality Whirlpool and Kitchen-Aid laundry equipment. The adjacent family room features a cozy gas fireplace, ideal for intimate gatherings or unwinding in style. Upstairs, you'll find two expansive bonus spaces tailored for elevated living. The luxurious game room comes fully appointed with an 8-foot solid maple Newport pool table that will remain, and has a matching leather-pocketed billiards set, and a mini-bar, complete with barstools. The adjoining bonus room currently serves as a private office or gym and includes a Samsung flat-screen TV that will stay, making it a versatile retreat. The second story has a bonus living room currently used as an entertainment theater area. The home's grand front balcony offers unobstructed cityscape vistas, perfect for enjoying sunset views or private 4th of July fireworks celebrations. Outside, the backyard awaits, featuring a custom outdoor bar, an elevated deck with extraordinary commanding views of the Antelope Valley, a permanent grade basketball mini court, perfect for shooting hoops. This large pool-sized lot, over 11,000 sqft, is ready for your dream pool or your luxury landscaping vision. Additionally, this exceptional home has a backyard balcony to enjoy an early cup of coffee or enjoy sunset/sunrise with your companion. Another bonus feature that will remain with the sale of the home, enjoy a relaxing soak in the private 4-person Jacuzzi. Conveniently, has an 8x10 storage shed discreetly tucked away for additional storage space. This residence features include a spacious three-car garage, dedicated RV parking with 30-amp hookup, and an oversized driveway providing generous parking for guests. This truly exceptional property offers an unparalleled blend of grandeur, privacy, and lifestyle, rarely found in today's market. Furthermore, the home has 22 solar panels, helping you save on you're electricity usage. Conveniently, driving minutes away from many local supermarkets and the famous Antelope Valley Mall. In addition, minutes away from the Palmdale Regional Medical Center facility. In addition, close to local public schools and close to the 14 freeway entrance. Lastly, close to the 73-acre Pelona Vista Park, waiting for you to enjoy with the family. Easy to show a 2-hour notice, Go Direct after confirmation to show with the LA Agent. ***Disclaimer: Property being sold as is, where is, conditions. The Broker/Agent does not guarantee the accuracy of square footage, lot size, or any other information concerning the property provided by the seller or obtained from public records. Buyer and Buyer's Agent are encouraged to independently verify all information. Information is deemed reliable but not guaranteed.
Listing Courtesy of Walter Gonzalez, Golden Royalty Properties Inc.
Interior Features
Exterior Features
Use of this site means you agree to the Terms of Use
Based on information from California Regional Multiple Listing Service, Inc. as of August 9, 2025. This information is for your personal, non-commercial use and may not be used for any purpose other than to identify prospective properties you may be interested in purchasing. Display of MLS data is usually deemed reliable but is NOT guaranteed accurate by the MLS. Buyers are responsible for verifying the accuracy of all information and should investigate the data themselves or retain appropriate professionals. Information from sources other than the Listing Agent may have been included in the MLS data. Unless otherwise specified in writing, Broker/Agent has not and will not verify any information obtained from other sources. The Broker/Agent providing the information contained herein may or may not have been the Listing and/or Selling Agent.

