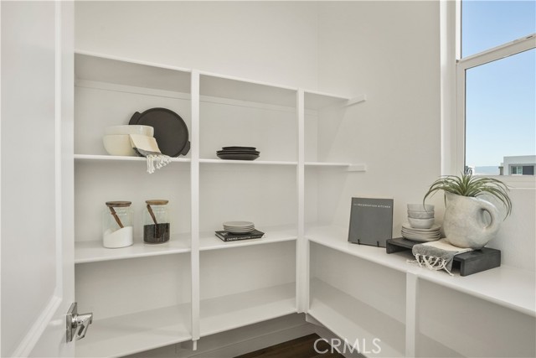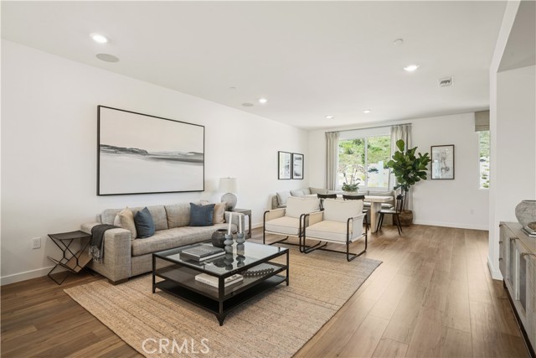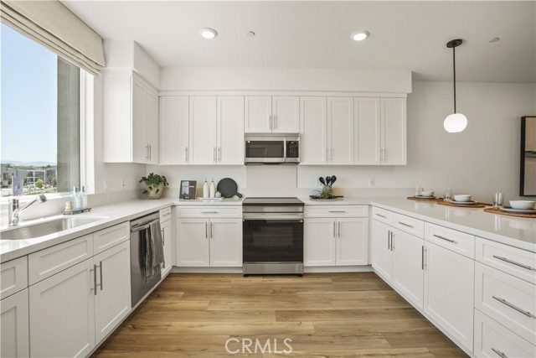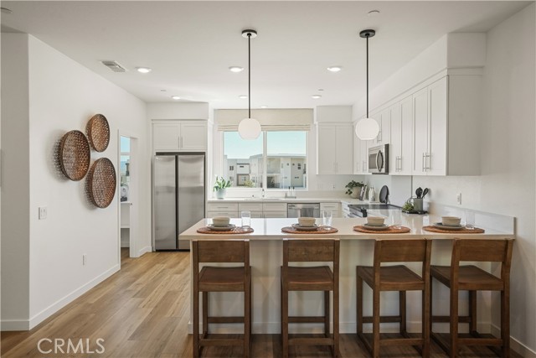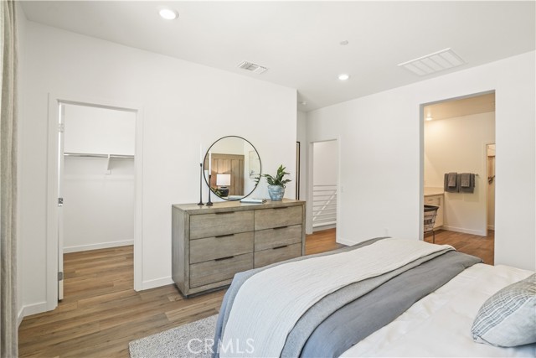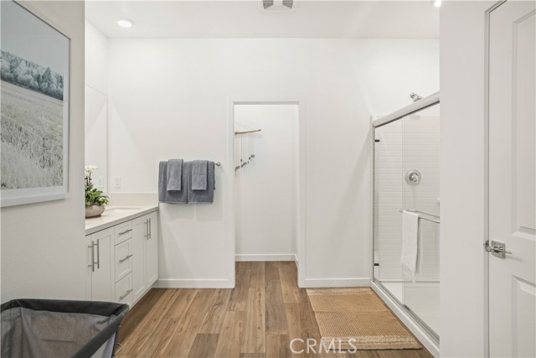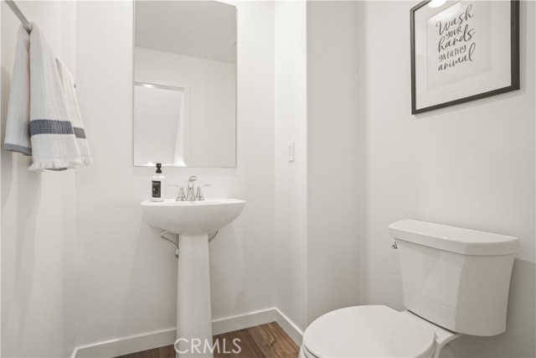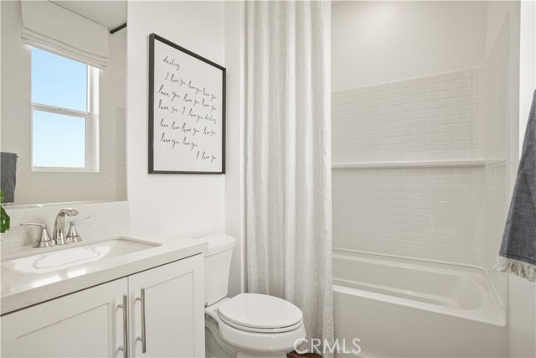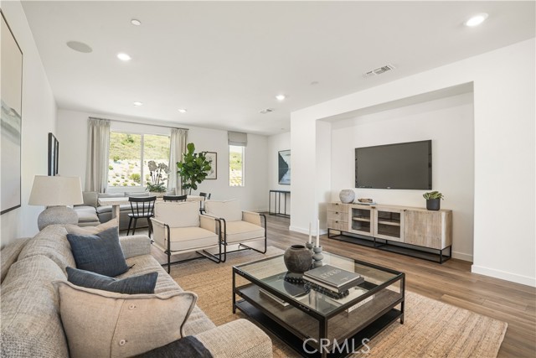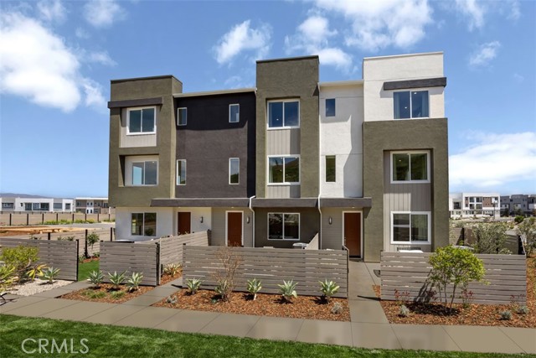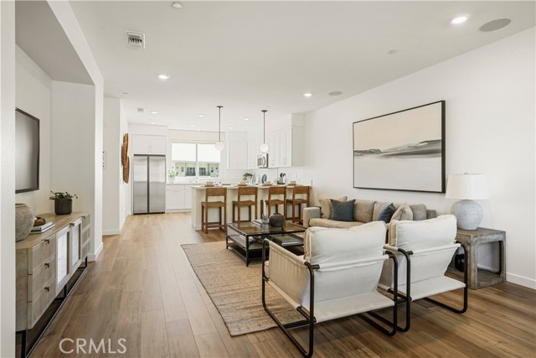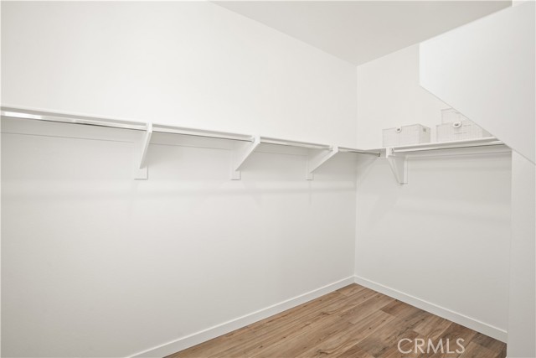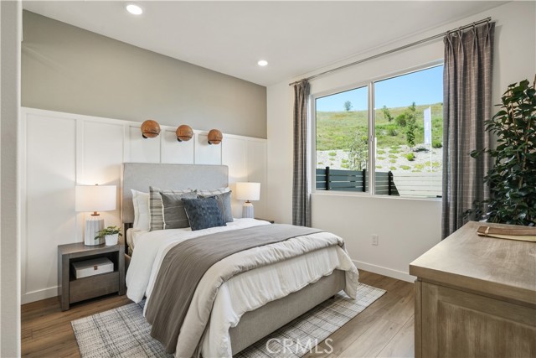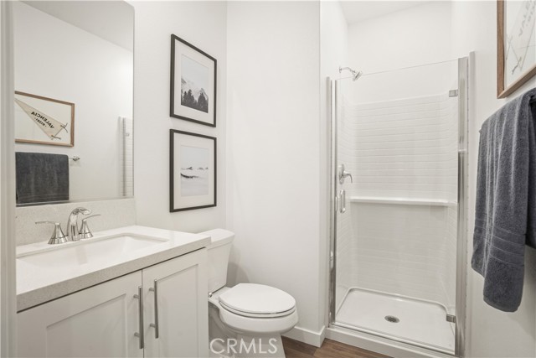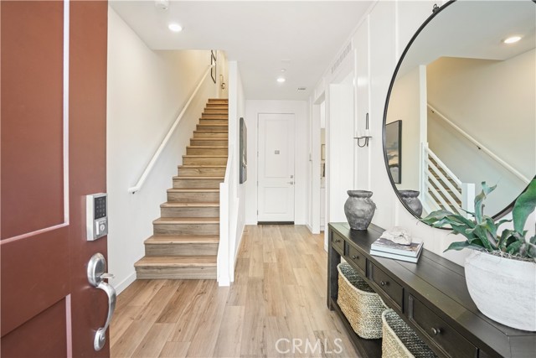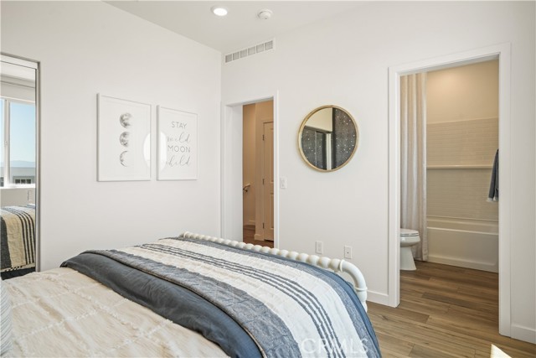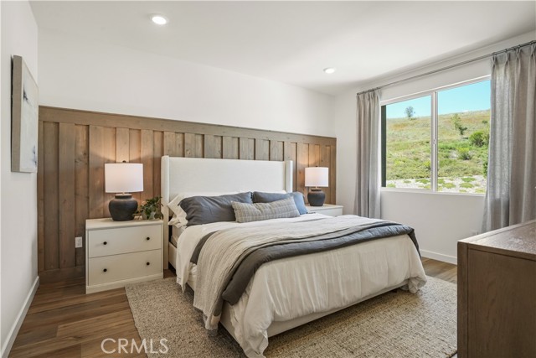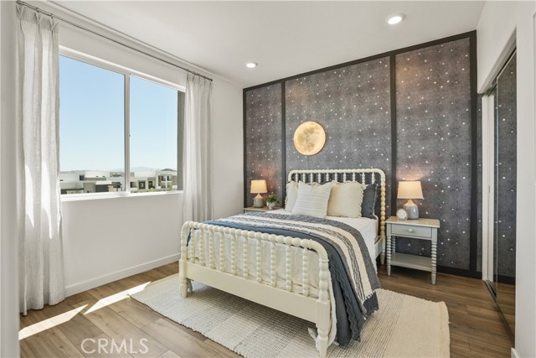27306 BEAR CREEK LANE, VALENCIA CA 91381
- 3 beds
- 3.50 baths
- 1,987 sq.ft.
Property Description
Welcome to 27306 Bear Creek Lane—Plan?1987—an elegant three-story townhome in KB?Home’s Iris at Valencia community, with approximately 1,987?sq?ft, 3 bedrooms, 3.5 baths, and an attached two-car garage. Thoughtfully designed with open living areas and 9-ft ceilings, the home features luxury vinyl plank flooring throughout, a gourmet kitchen with Blanco Maple Silestone countertops, island with USB charging port, Samsung stainless steel appliances including a smart induction range, and shaker-style white cabinets with chrome accents. The expansive primary suite includes a clear glass shower, dual under-mount sinks with chrome Moen fixtures, and generous walk-in closet. Secondary bedrooms have mirrored wardrobe doors; all baths have Silestone counters and energy-efficient Kohler fixtures. Additional upgrades include a prewired EV charging station, designer lighting, brushed nickel pendants, and a leased 8-panel Sunrun solar system. Plan?1987 is an ENERGY?STAR® certified home built for modern, healthy living. Situated within Valencia’s premier master-planned community, residents of Iris enjoy large private front patios, resort-style amenities—including swimming pools with cabanas and lounges, recreation center, garden, and an adventure playground—over 30?miles of interconnected trails for walking, biking, or NEV use, scenic mountain views, and proximity to award-winning Saugus Union and William S.?Hart schools. Convenient to I-5, Hwy?126, local universities and hospitals, and retail/dining/entertainment at Westfield Valencia Town Center, The Patios, and Six Flags Magic Mountain—this home combines thoughtful design, sustainability, and a vibrant lifestyle.
Listing Courtesy of Lyndsay Fuller, KB Home Sales-Southern CA, Inc.
Interior Features
Exterior Features
Use of this site means you agree to the Terms of Use
Based on information from California Regional Multiple Listing Service, Inc. as of July 20, 2025. This information is for your personal, non-commercial use and may not be used for any purpose other than to identify prospective properties you may be interested in purchasing. Display of MLS data is usually deemed reliable but is NOT guaranteed accurate by the MLS. Buyers are responsible for verifying the accuracy of all information and should investigate the data themselves or retain appropriate professionals. Information from sources other than the Listing Agent may have been included in the MLS data. Unless otherwise specified in writing, Broker/Agent has not and will not verify any information obtained from other sources. The Broker/Agent providing the information contained herein may or may not have been the Listing and/or Selling Agent.

