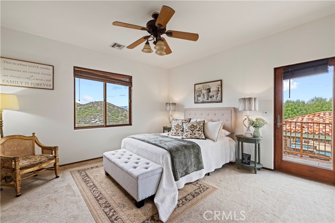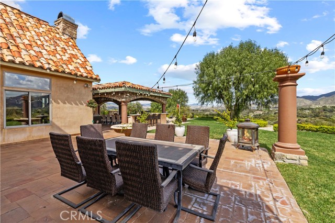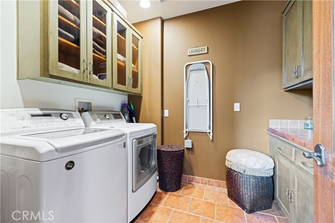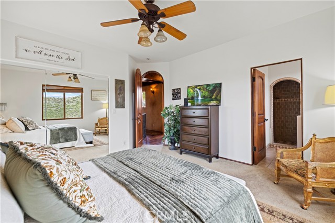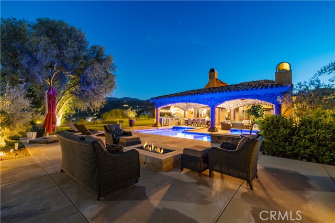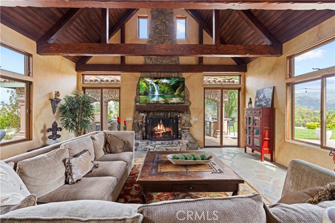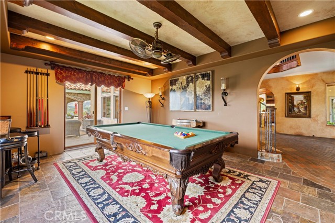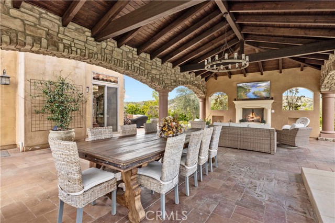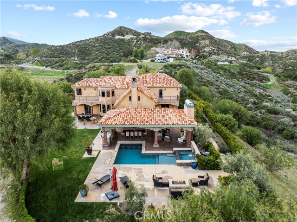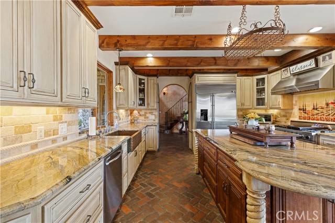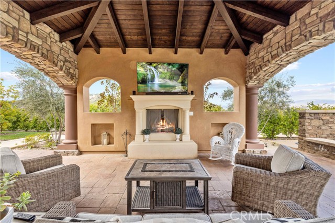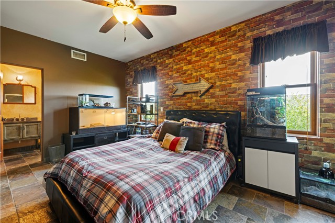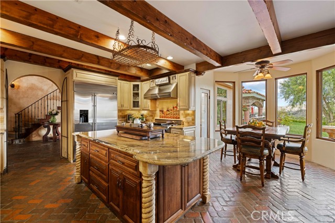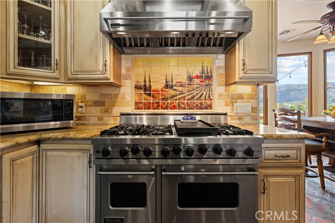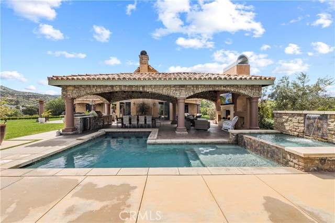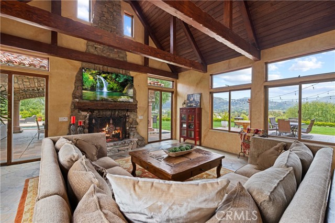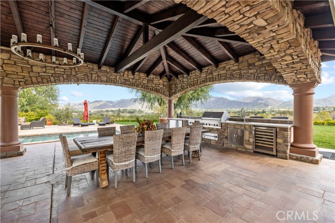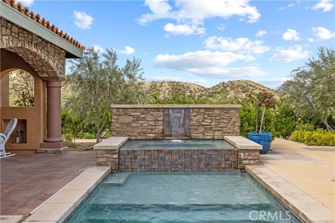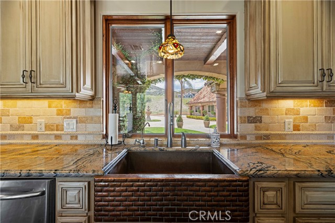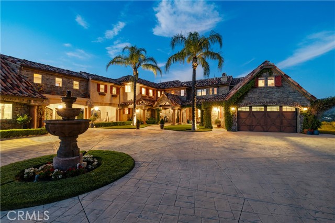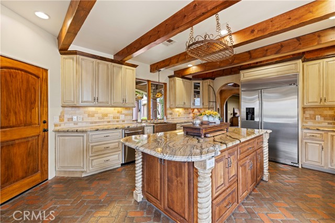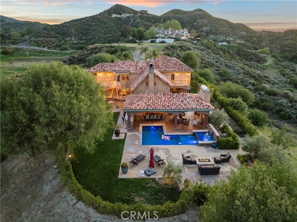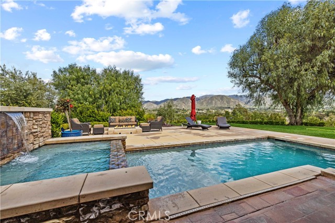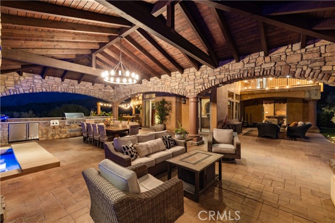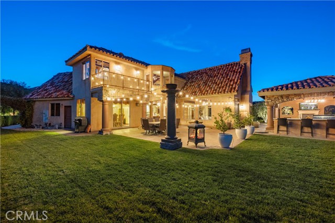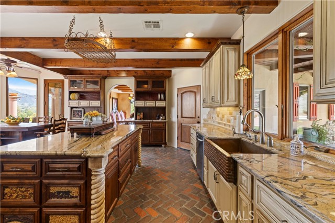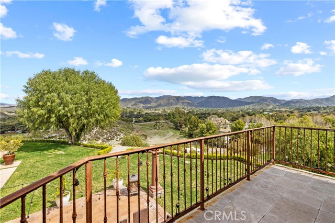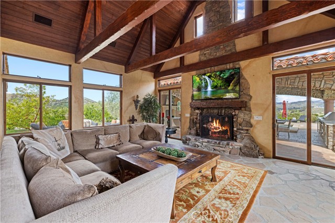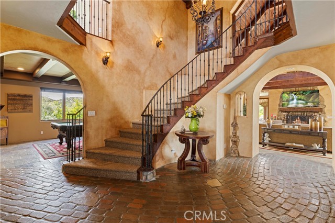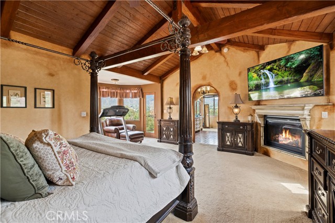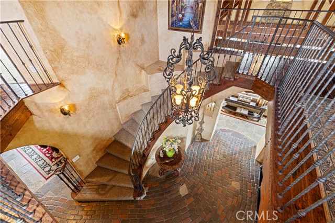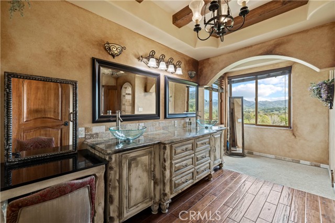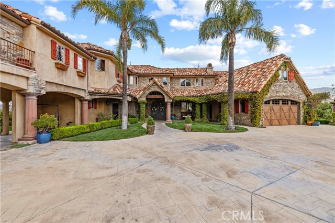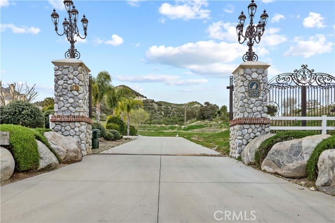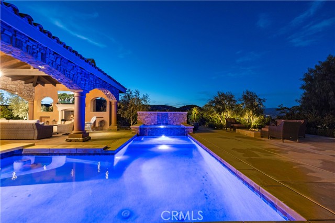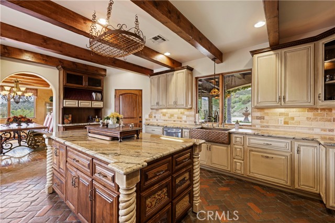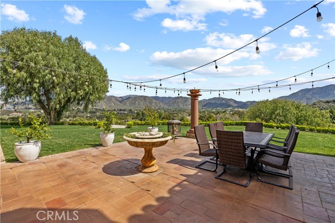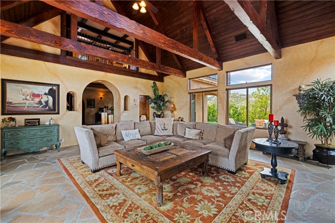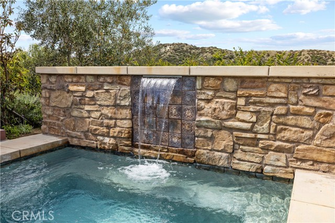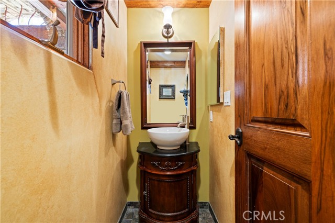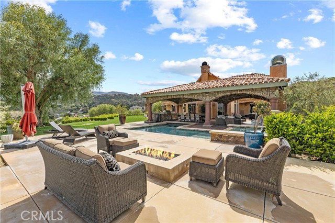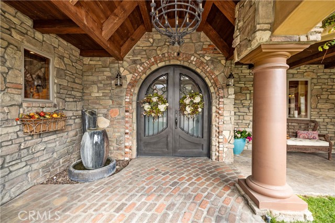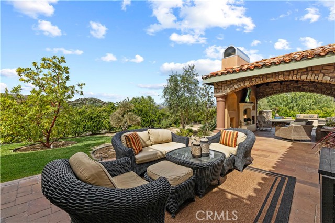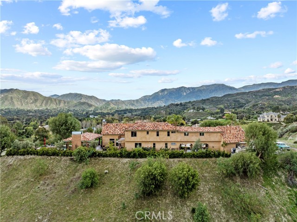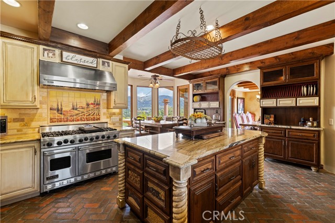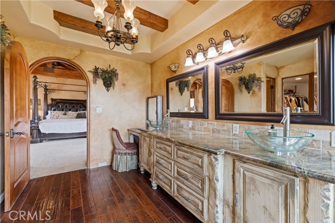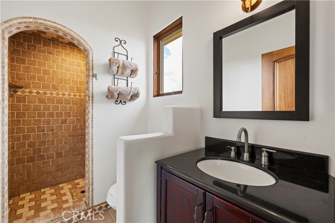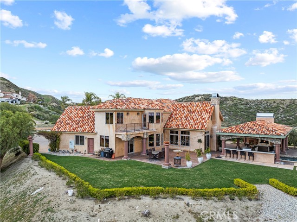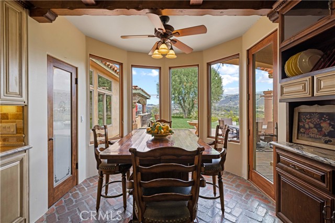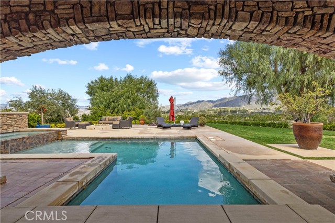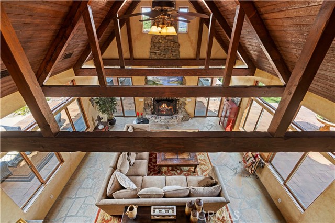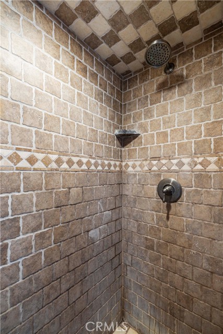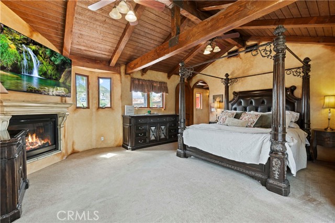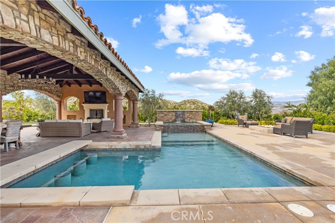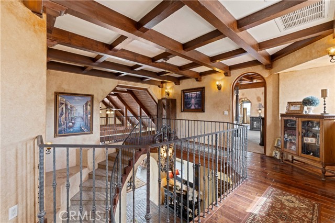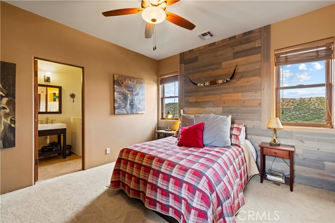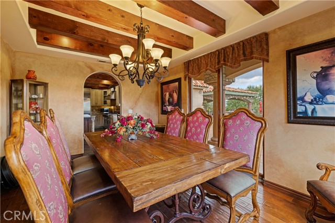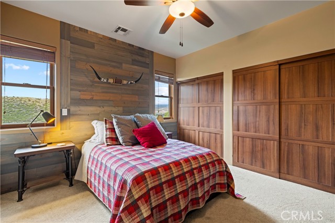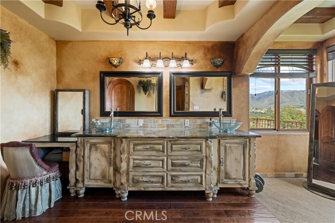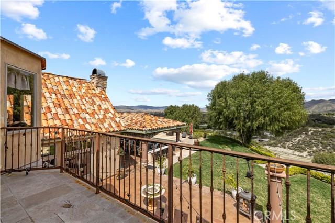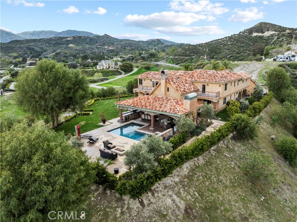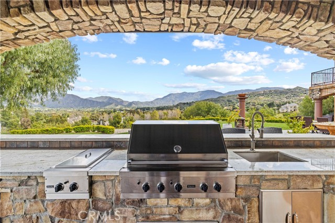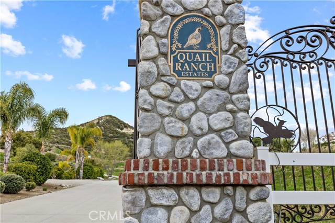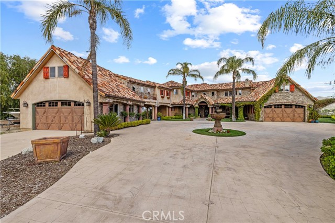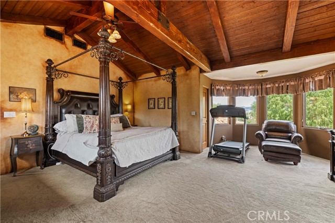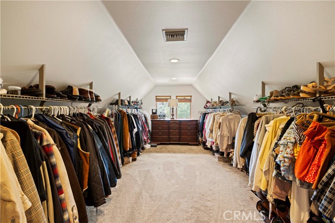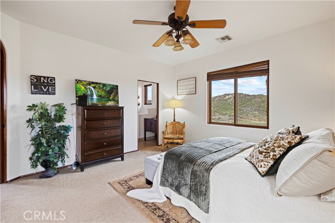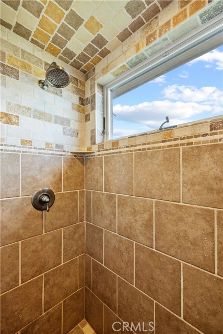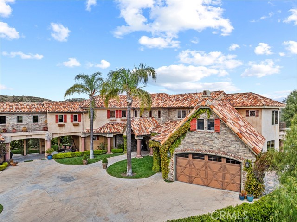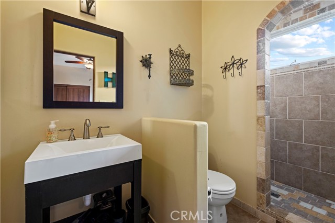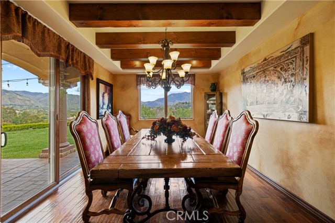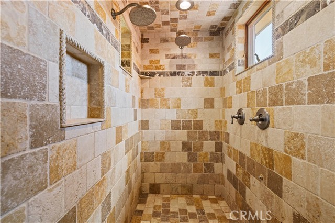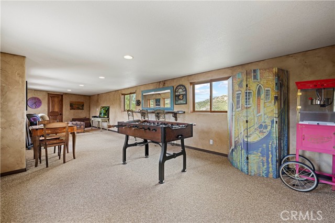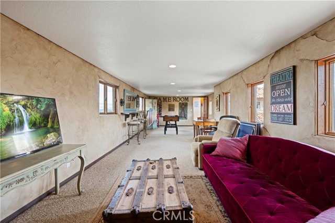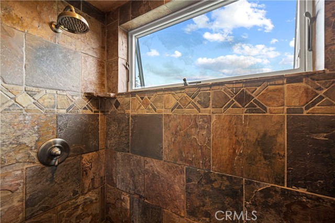27023 ROLLING HILLS AVENUE, CANYON COUNTRY CA 91387
- 4 beds
- 5.00 baths
- 4,476 sq.ft.
- 87,916 sq.ft. lot
Property Description
Nestled amidst the verdant hills of Sand Canyon, this Mediterranean Villa offers unparalleled 360-degree vistas in every direction. Situated within the prestigious, private enclave of Quail Estates, this extraordinary residence is imbued with old-world charm. The home was masterfully crafted by one of Santa Clarita's premier custom builders, who spared no expense in ensuring that every element adhered to the highest standards of luxury. Exquisite details abound, including a classic Italian barrel-tiled roof, imposing six-inch-thick walls, and Andersen windows/doors. Noteworthy features abound such as tumbled brick accents, a magnificent Metal Staircase—a faithful reproduction of an original Italian hammered steel staircase, arched solid teak doors, with hand-carved beams gracing most of the rooms. Imported iron handrails, sourced from Europe, and a hand-selected Tuscan fireplace mantle further underscore the home's refined character. Upon entering through the grand iron doors, guests are greeted by soaring cathedral ceilings adorned with hand-carved beams, with natural light pouring in to illuminate the custom faux-painted walls. The chef’s kitchen is equipped with only the finest Viking stainless steel appliances, including a built-in refrigerator, a hammered copper sink, and a large island, alongside a walk-in pantry and a cozy sitting area. Adjacent to the living room, which is graced by expansive beams and an elevated view from the second floor, lies a spacious billiard room—perfectly suited for use as an office, library, or game room. The first floor is further enhanced by a generously proportioned bedroom and its en-suite bathroom. Ascend the custom staircase to the second floor, where the stunning master suite awaits. This tranquil retreat includes an expansive bedroom, a dedicated sitting area, and a lavish bathroom featuring dual sinks, a large walk-in shower with natural stone accents, and unparalleled luxury. Two additional bedrooms are also found on this floor, each with its own attached bath and walk-in shower. Step outside to enjoy the cool summer breezes under the elegant ramada, complete with a fireplace, TV, chandelier, and a fully equipped outdoor kitchen ideal for the most discerning chef. Nearby, a sparkling pebble tech pool, along with a tranquil fountain, adds a touch of serenity to this exquisite outdoor oasis. Several beautifully appointed sitting areas surround the home, each providing breathtaking views that stretch for miles.
Listing Courtesy of Mark Allan, RE/MAX of Santa Clarita
Interior Features
Exterior Features
Use of this site means you agree to the Terms of Use
Based on information from California Regional Multiple Listing Service, Inc. as of July 13, 2025. This information is for your personal, non-commercial use and may not be used for any purpose other than to identify prospective properties you may be interested in purchasing. Display of MLS data is usually deemed reliable but is NOT guaranteed accurate by the MLS. Buyers are responsible for verifying the accuracy of all information and should investigate the data themselves or retain appropriate professionals. Information from sources other than the Listing Agent may have been included in the MLS data. Unless otherwise specified in writing, Broker/Agent has not and will not verify any information obtained from other sources. The Broker/Agent providing the information contained herein may or may not have been the Listing and/or Selling Agent.

