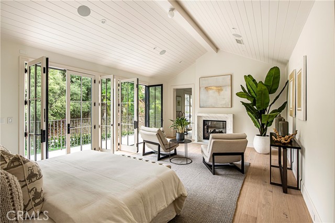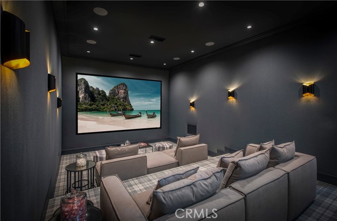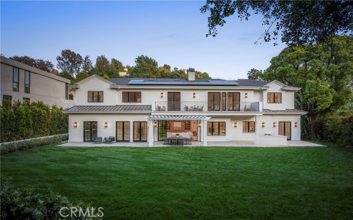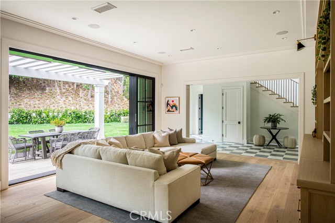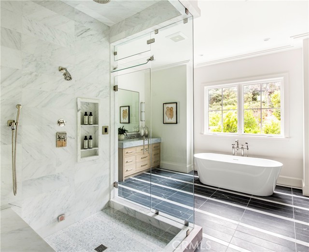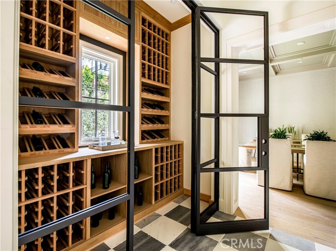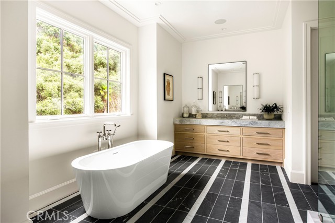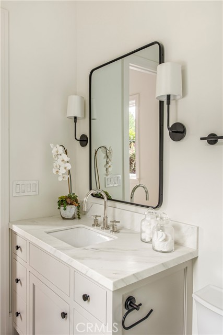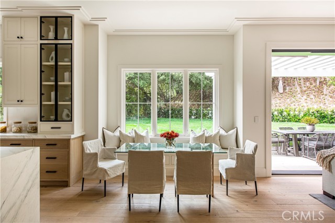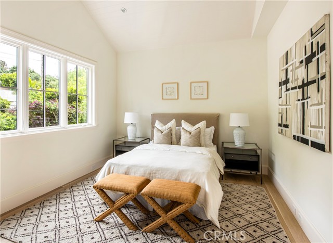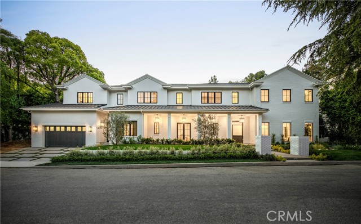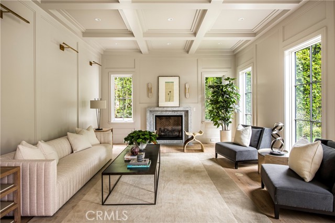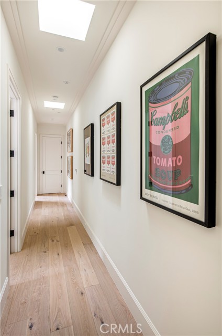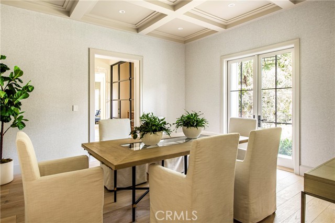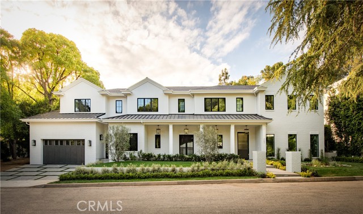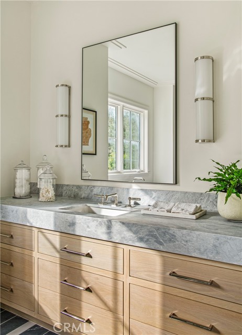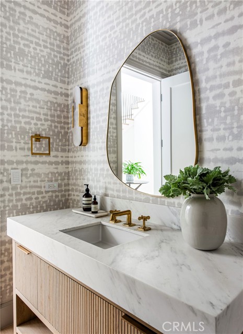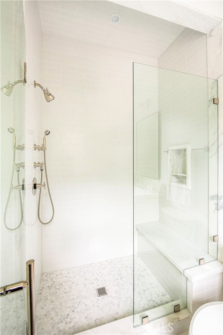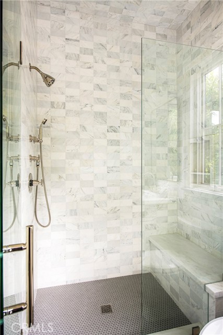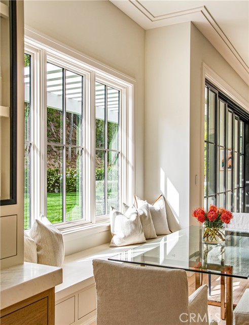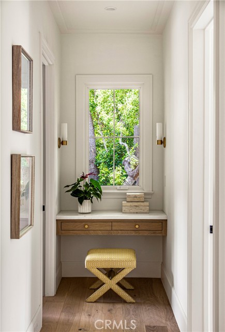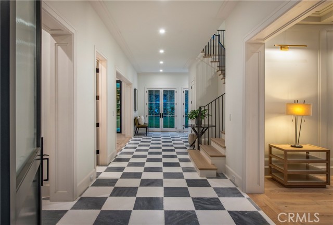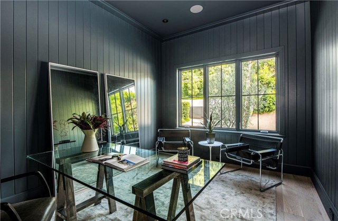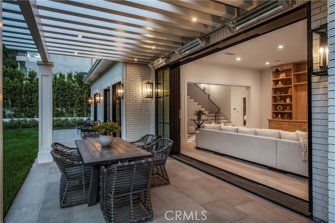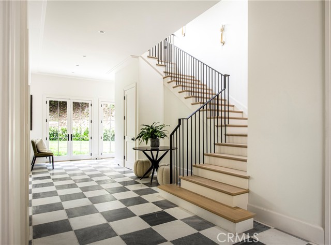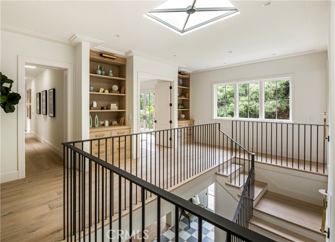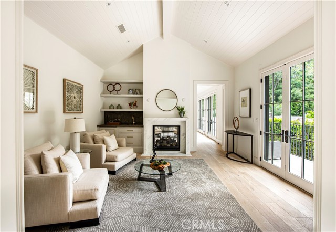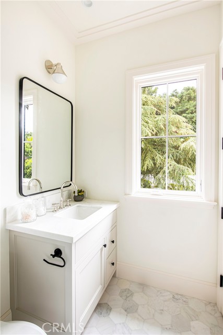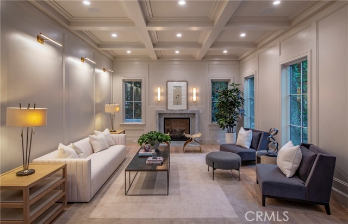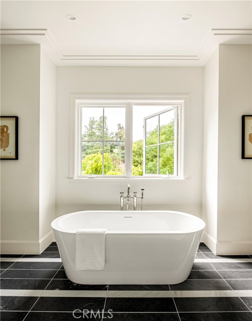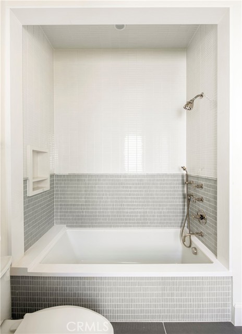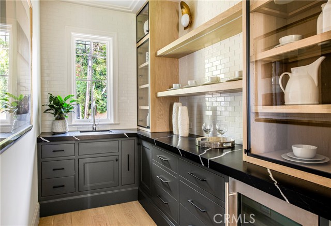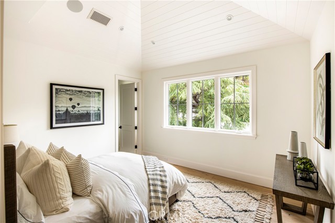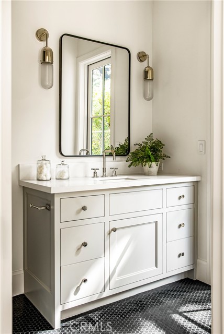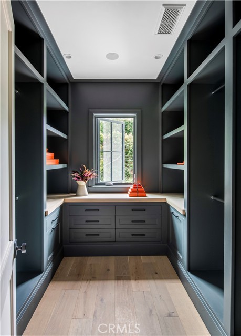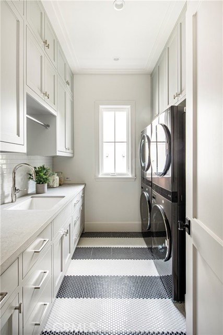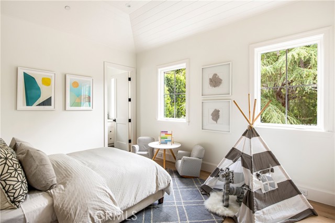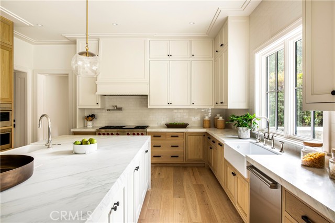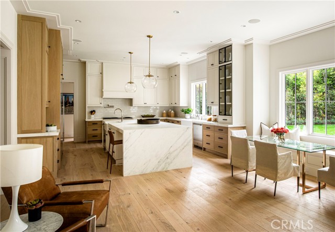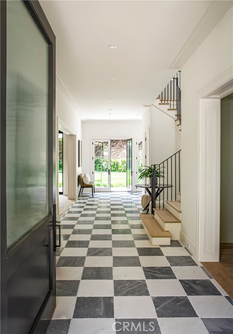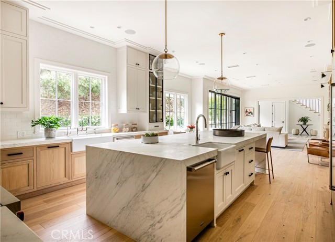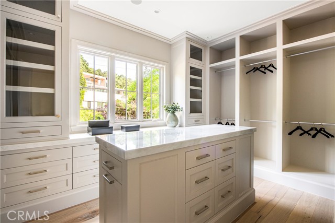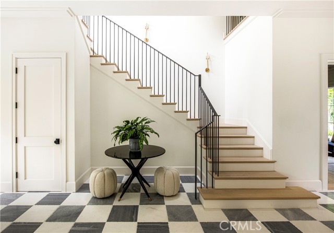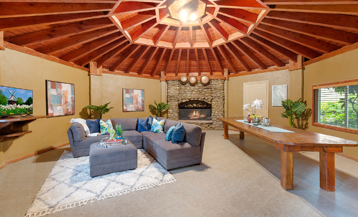2601 HUTTON DRIVE, BEVERLY HILLS CA 90210
- 6 beds
- 6.50 baths
- 6,600 sq.ft.
- 18,942 sq.ft. lot
Property Description
Fountainhead Homes is renowned for its custom built homes of exceptional craftsmanship, commissioned for discerning clientele. This is your chance to own one of their works. The “Hutton Home” offers timeless luxury in 90210. You will feel the superior quality from the moment you step onto the grounds of this stately, architecturally classic home. Clean, crisp, lines draw you to the inviting veranda elegantly lit by chandeliers. In the foyer, you are greeted by an enduring marble checkerboard flooring motif, a view of the grand backyard, and a “magazine worthy” formal living room to your right. Living room features large picture windows facing front and walls clad in full height paneling. The main living area functionally combines a large kitchen with center island seating, a casual dining area, and a large family room with custom built-in entertainment cabinetry, which extends seamlessly into the backyard through floor-to-ceiling sliding glass doors, creating a natural extension of the living area. A downstairs bedroom, office, a formal dining room lined in high end designer grass cloth wallpaper, a custom wine cellar, and a thrilling movie theater completes the well appointed downstairs. An elegant solid steel handrail and large picture window welcome you to the up stairs, where the primary bedroom boasts soaring vaulted ceilings clad in T&G paneling, an ensuite reading room with a convenient wet bar, double sided fireplace and dual walk-in closets. The primary bathroom features a large steam shower, Waterworks plumbing fixtures, dual water closets and heated floors. A large, serene outdoor patio spans the length of the primary bedroom and is perfect for enjoying a book or a morning yoga routine among the trees. Four additional upstairs bedrooms, all ensuite, reside in their own skylit hallway, are well sized and feature vaulted ceilings. The large, lush, green backyard features a pergola with recessed lighting, outdoor speakers, BBQ and is perfect for hosting daytime & nighttime entertaining. Custom pool design options await to satisfy the buyer’s specific preferences. Additional amenities include Crestron Smart Home Control System, in-ceiling speakers, wide plank white-oak hardwood floors, Wolf stainless steel range and convection steam oven, Sub-Zero refrigerator and two stacked washer/dryer units. Conveniently close to sought-after private and public schools, shopping centers, dining and the Beverly Glen Center. Don't miss this opportunity!
Listing Courtesy of Dennis Chernov, The Agency
Interior Features
Exterior Features
Use of this site means you agree to the Terms of Use
Based on information from California Regional Multiple Listing Service, Inc. as of June 17, 2024. This information is for your personal, non-commercial use and may not be used for any purpose other than to identify prospective properties you may be interested in purchasing. Display of MLS data is usually deemed reliable but is NOT guaranteed accurate by the MLS. Buyers are responsible for verifying the accuracy of all information and should investigate the data themselves or retain appropriate professionals. Information from sources other than the Listing Agent may have been included in the MLS data. Unless otherwise specified in writing, Broker/Agent has not and will not verify any information obtained from other sources. The Broker/Agent providing the information contained herein may or may not have been the Listing and/or Selling Agent.

