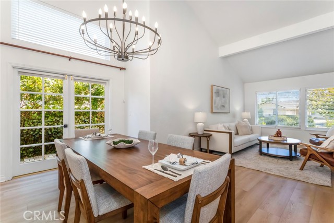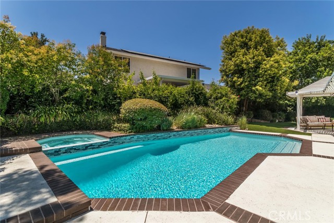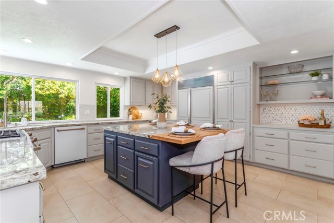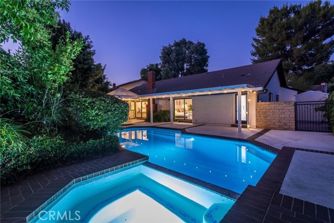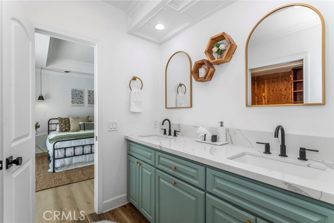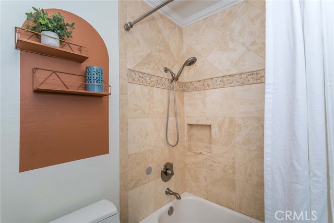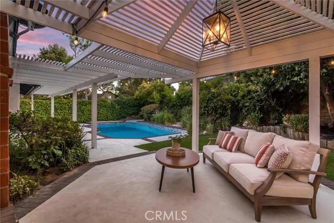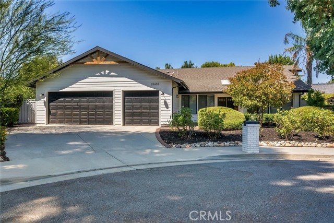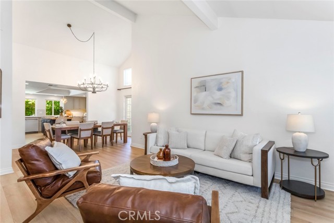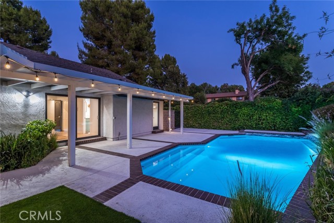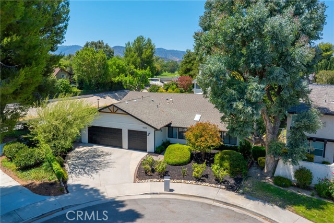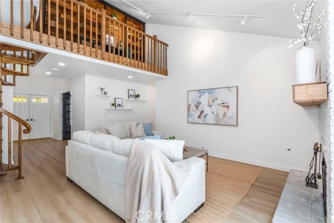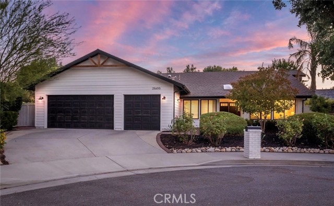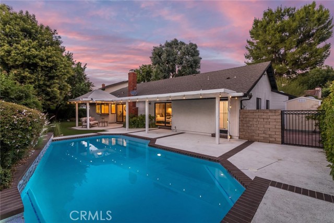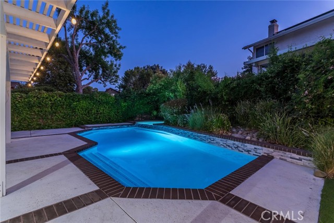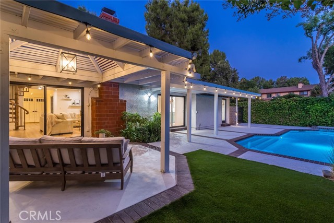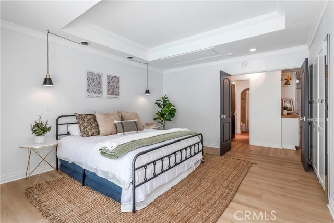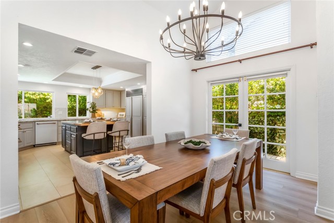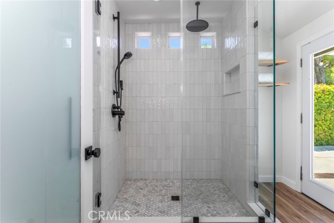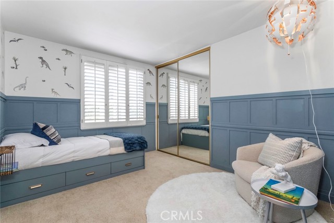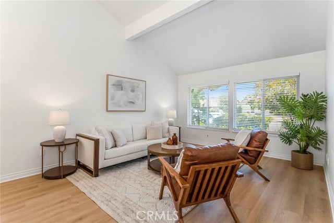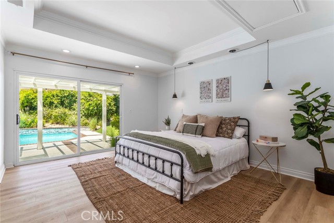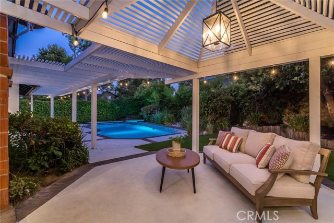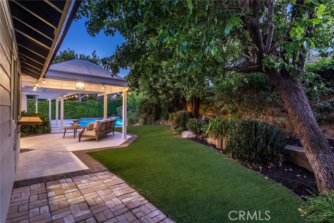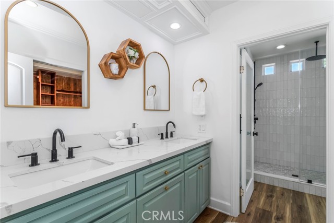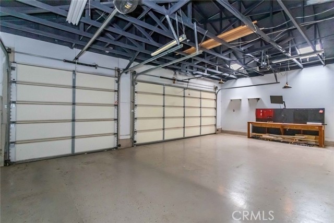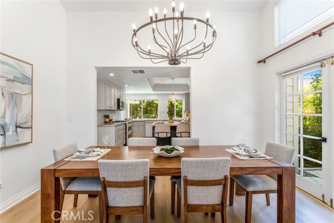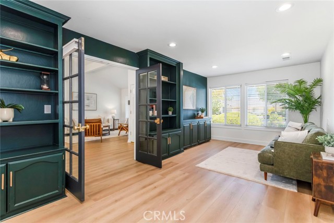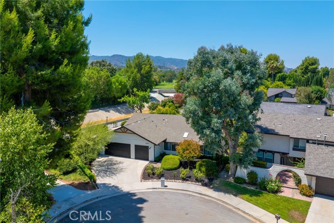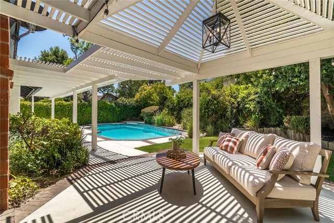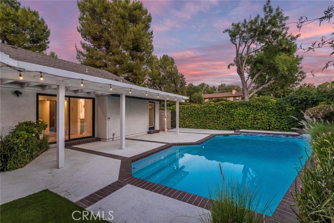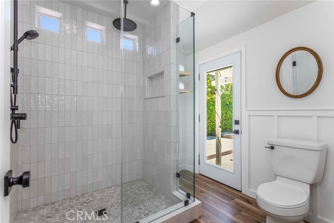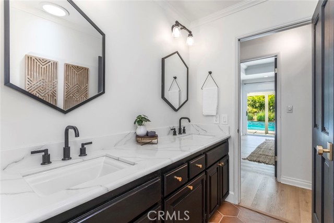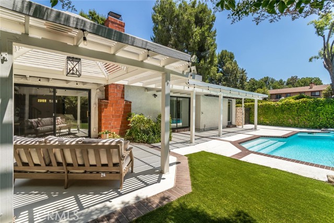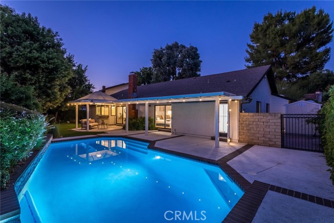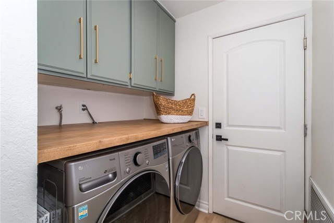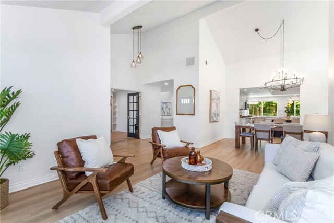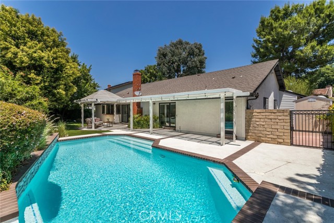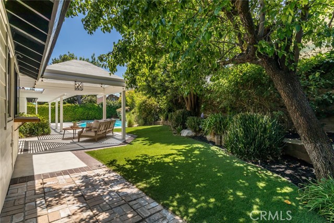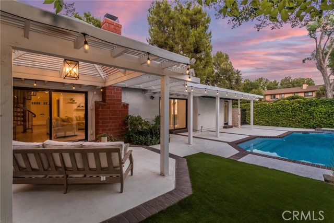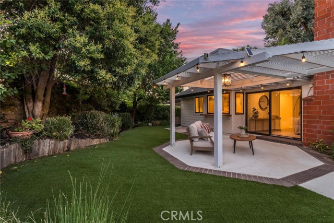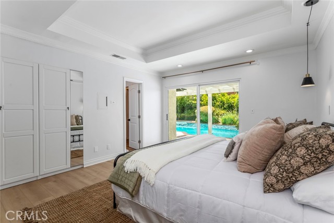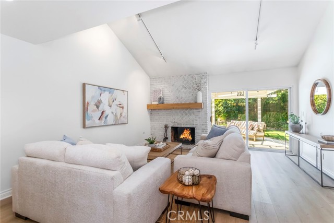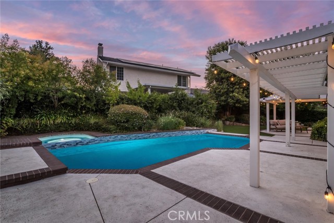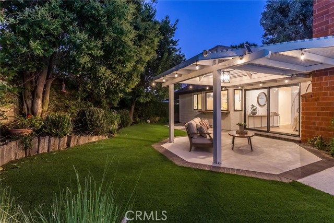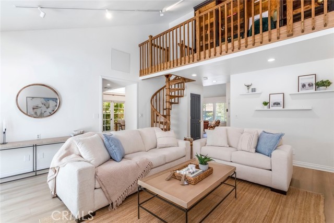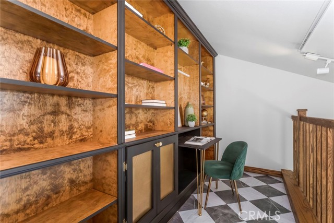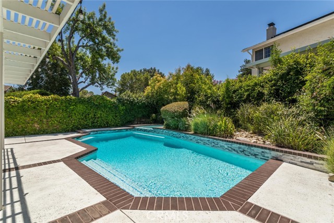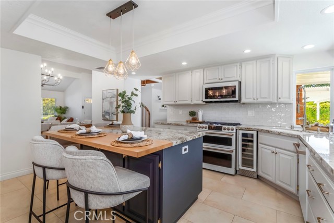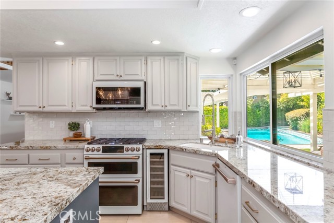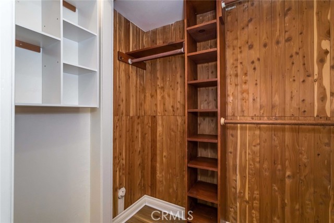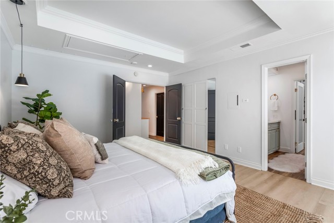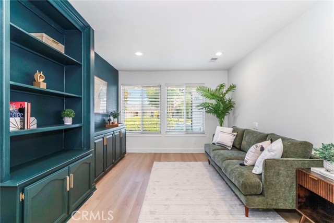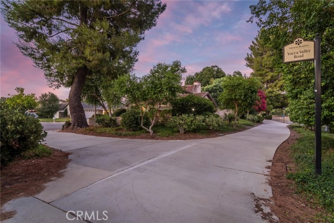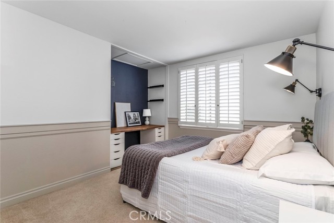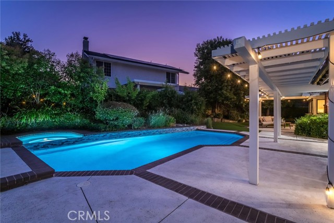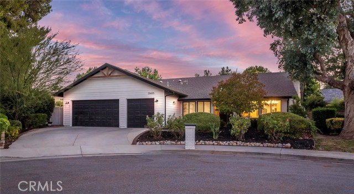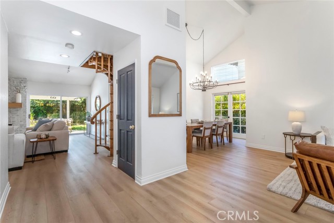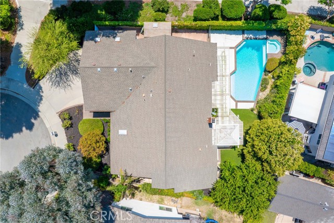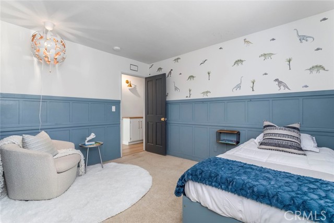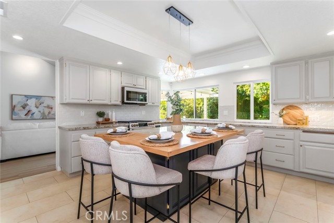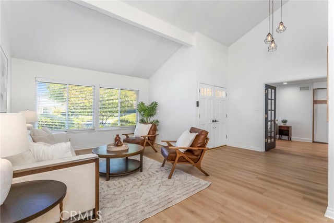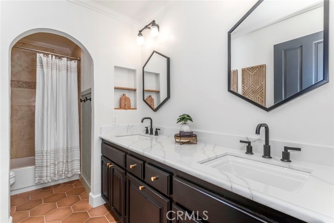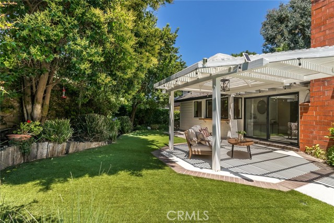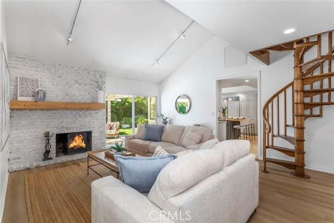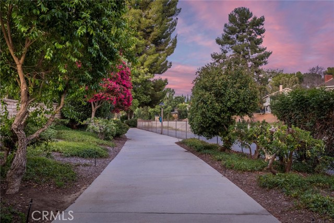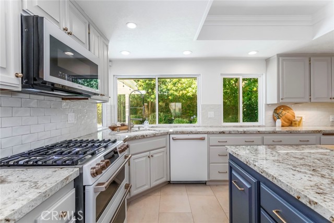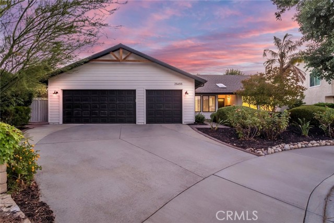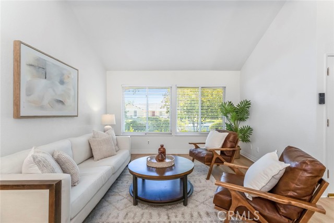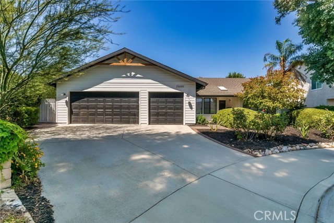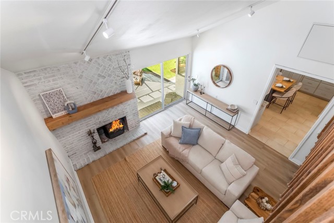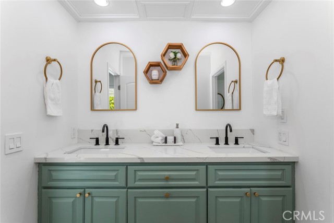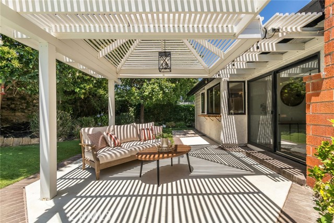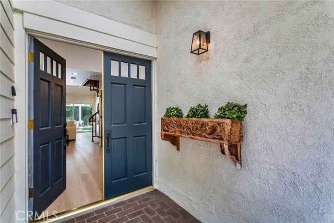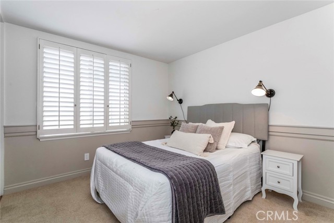25655 YUCCA VALLEY ROAD, VALENCIA CA 91355
- 4 beds
- 2.00 baths
- 2,151 sq.ft.
- 7,835 sq.ft. lot
Property Description
Welcome to this stunningly renovated single-story POOL home tucked away on a picturesque cul-de-sac in the heart of Valencia. Boasting 4 bedrooms, 2 baths, a versatile loft, family room with brick fireplace, and formal living and dining areas, this residence offers nearly 2,200 sq ft of stylish, open concept living. From the moment you arrive, the modern farmhouse aesthetic impresses with barn-style lighting, exposed wood accents, newer exterior paint in Swiss Coffee accented by Tricorn Black, oversized driveway, and drought-tolerant landscaping. Inside, you’re welcomed by light oak wide plank flooring, high ceilings, plantation shutters, designer lighting, inviting paint selections, and tons of windows and sliding glass doors that fill the home with natural light. The updated kitchen features freshly painted cabinetry in Accessible Beige, GE Cafe appliances, large sink, granite counters, built-in coffee bar area with statement hex backsplash, and a large island with seating for four. The spacious Primary Suite includes a walk-in closet, ambient lighting, and direct access to the beautiful backyard. The ensuite bath feels spa-like with a dual vanity with quartz counters, matte black coordinating fixtures, and a custom tiled rain shower with multiple body sprays. Two additional bedrooms offer generous space, accent lighting, and custom built-ins, while the stylishly moody den (optional 4th bedroom) features built-in shelving and a Murphy bed! This space is ideal for a home office, game room or private guest suite. A renovated hall bath features a double vanity with updated counters, new hex flooring in terracotta and designer coordinating fixtures. Don’t miss the convenient laundry area with custom wood countertop and abundant storage. The flexible loft space is perfect for a home office or reading nook complete with built in shelving and desk. Step outside to your own private retreat with a newly renovated pool and spa, expansive patio spaces, lush landscaping, and grassy areas to relax or play. Additional highlights include a 3-car attached garage, upgraded HVAC, and ample storage throughout. Ideally located near paseos, parks, award-winning schools, shopping, and easy freeway access. This home checks every box! Don’t miss it!
Listing Courtesy of Rebecca Locke, Equity Union
Interior Features
Exterior Features
Use of this site means you agree to the Terms of Use
Based on information from California Regional Multiple Listing Service, Inc. as of July 27, 2025. This information is for your personal, non-commercial use and may not be used for any purpose other than to identify prospective properties you may be interested in purchasing. Display of MLS data is usually deemed reliable but is NOT guaranteed accurate by the MLS. Buyers are responsible for verifying the accuracy of all information and should investigate the data themselves or retain appropriate professionals. Information from sources other than the Listing Agent may have been included in the MLS data. Unless otherwise specified in writing, Broker/Agent has not and will not verify any information obtained from other sources. The Broker/Agent providing the information contained herein may or may not have been the Listing and/or Selling Agent.

