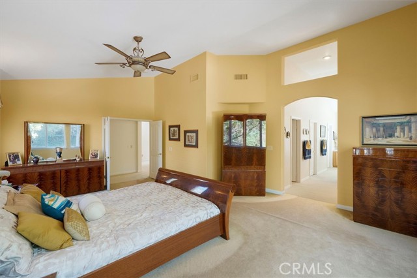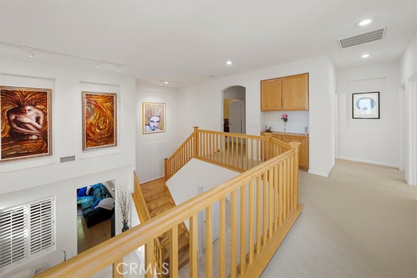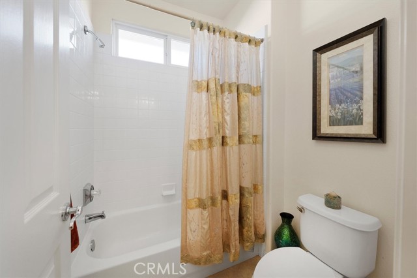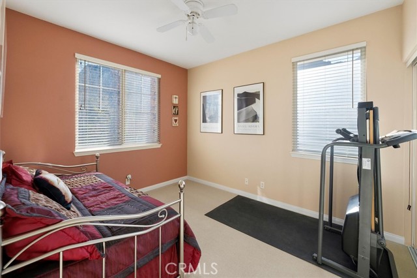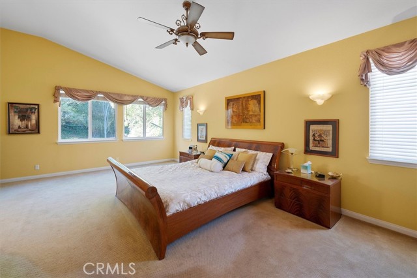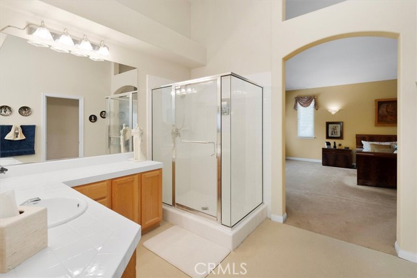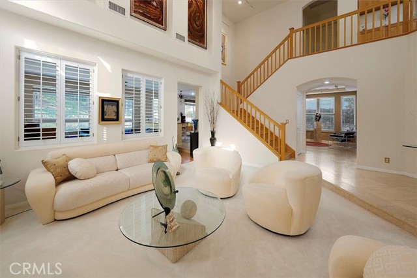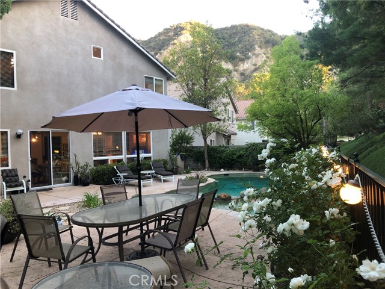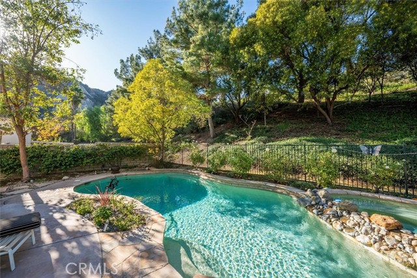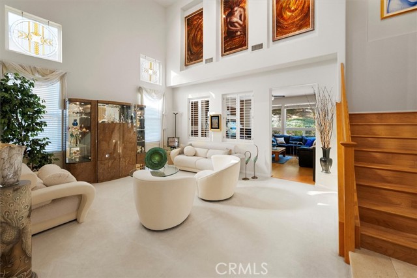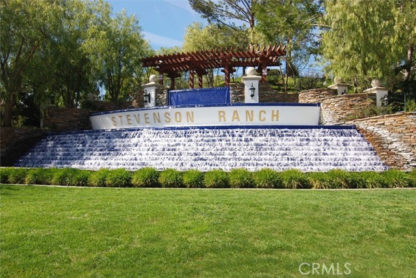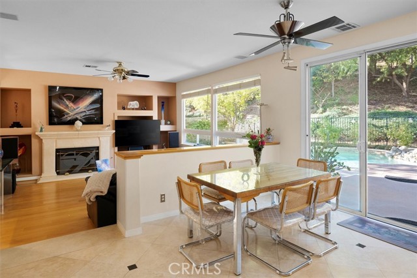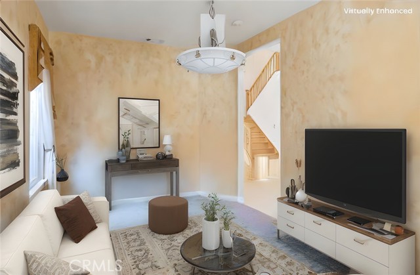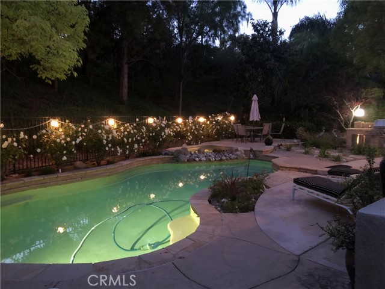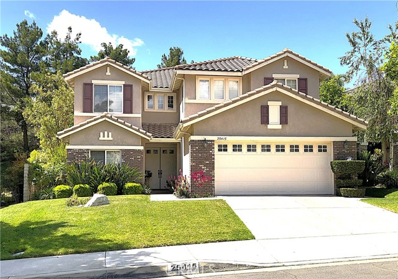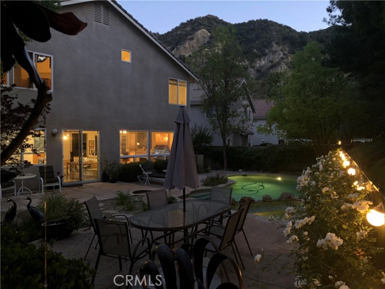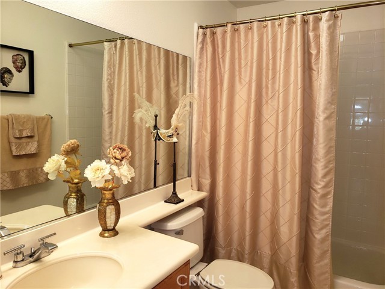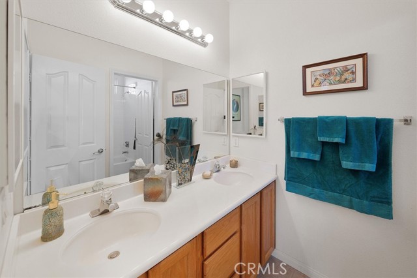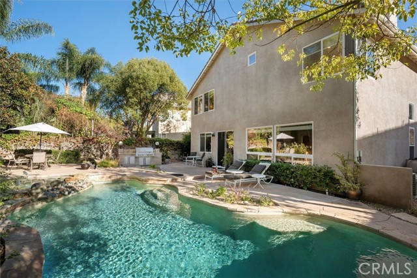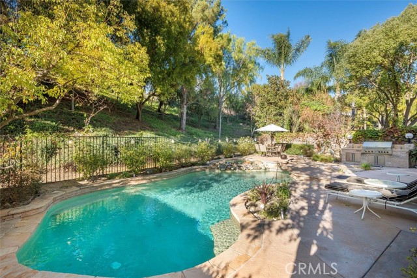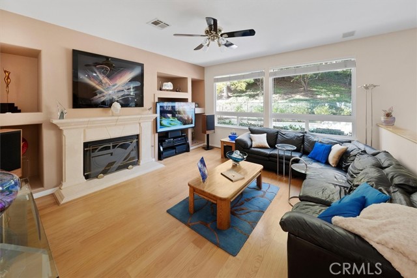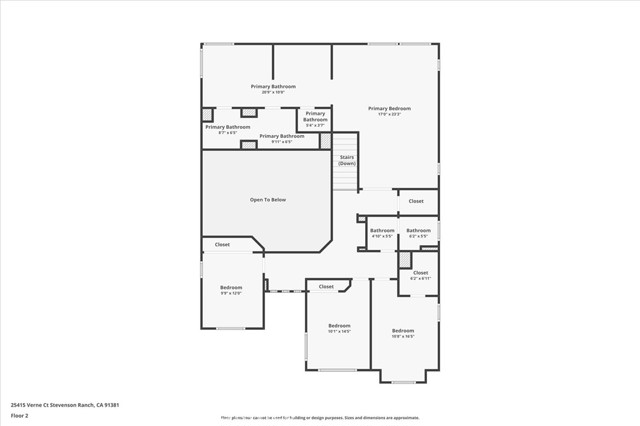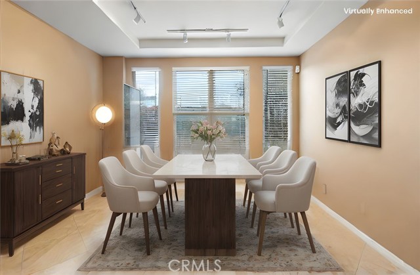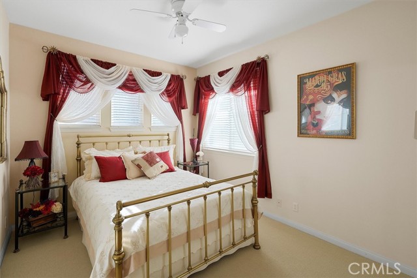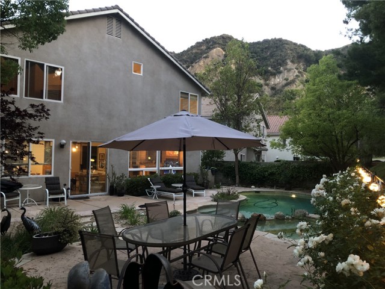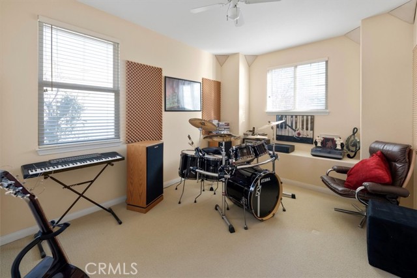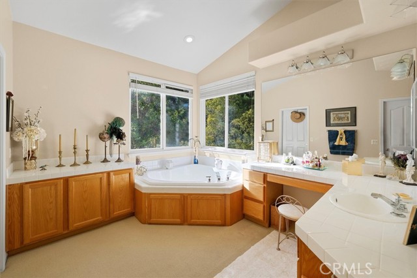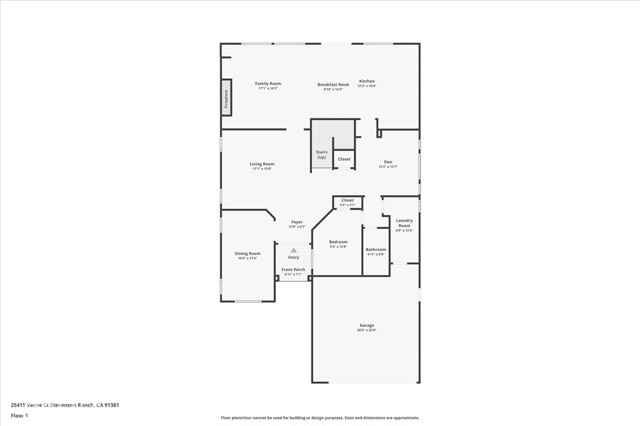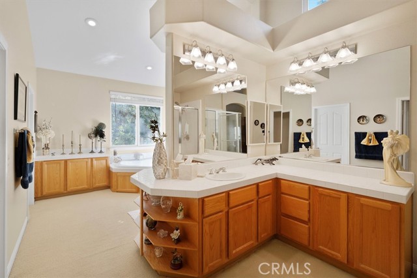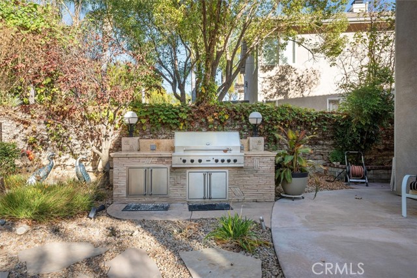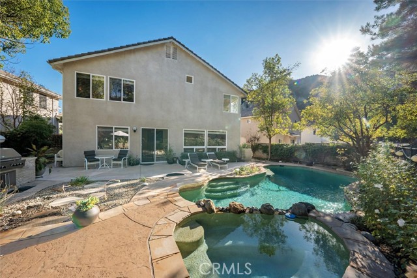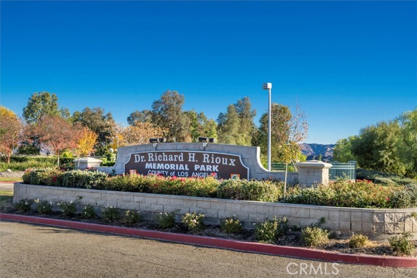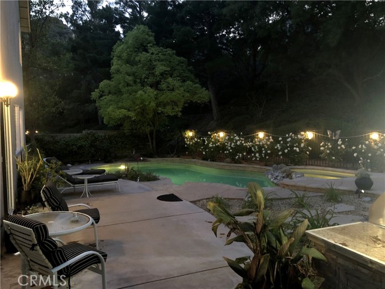25415 VERNE COURT, STEVENSON RANCH CA 91381
- 5 beds
- 3.00 baths
- 3,242 sq.ft.
- 12,800 sq.ft. lot
Property Description
Stay cool in the pool this summer and party… This stunning Pacific Ranch Estates home in Stevenson Ranch, has many rare features… Framed by majestic mountain views from practically every window, mature growth trees and the beauty of nature, this home combines intimacy with spacious functionality and flexibility, perfect for entertaining guests and family. Upgrades include custom stone flooring, granite slab countertops and backsplash, a larger kitchen island, upgraded Bosch dishwasher and dual stainless steel Professional Viking convection ovens. Gallery-grade and decorative lighting help accent every focal point. This 5-bedroom, 3 full baths home features the convenience of a main floor bedroom with a full bath perfect for guests or multi-generational living plus a versatile bonus room that is currently being utilized as an elegant formal dining room but with endless possibilities. The vast Primary Suite features a spectacular vaulted ceiling, a generous retreat area, spacious walk-in closet, separate dressing areas with double vanities, an upsized oval soaking tub and separate shower. This home also has the luxury of a larger wider lot with low maintenance landscaping, two spacious patios, a hand-built BBQ island and a gorgeous stacked-stone Pebble Tec pool with an oversized spa and a waterfall! This home benefits from a whole house fan, a thermostat-controlled attic fan and dual a/c units both helping to control energy costs while enjoying proximity to award winning schools, convenient to shopping, restaurants and freeway access - no Mello Roos and low HOA, don't delay… call for an appointment for a private showing to see this property today!
Listing Courtesy of Donna DeRubeis, Realty Executives Homes
Interior Features
Exterior Features
Use of this site means you agree to the Terms of Use
Based on information from California Regional Multiple Listing Service, Inc. as of August 1, 2025. This information is for your personal, non-commercial use and may not be used for any purpose other than to identify prospective properties you may be interested in purchasing. Display of MLS data is usually deemed reliable but is NOT guaranteed accurate by the MLS. Buyers are responsible for verifying the accuracy of all information and should investigate the data themselves or retain appropriate professionals. Information from sources other than the Listing Agent may have been included in the MLS data. Unless otherwise specified in writing, Broker/Agent has not and will not verify any information obtained from other sources. The Broker/Agent providing the information contained herein may or may not have been the Listing and/or Selling Agent.

