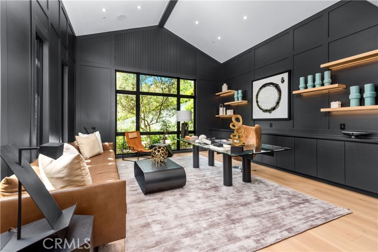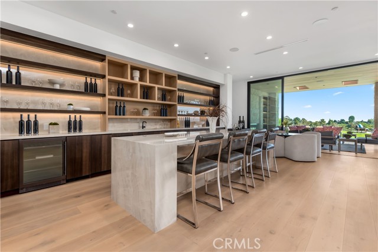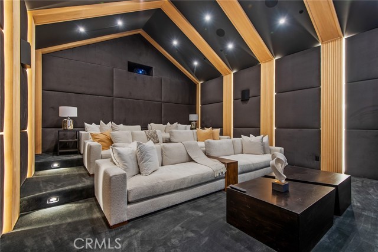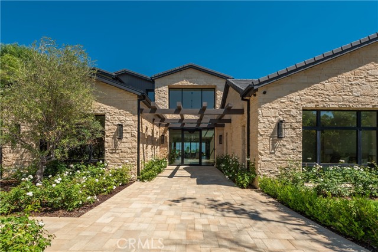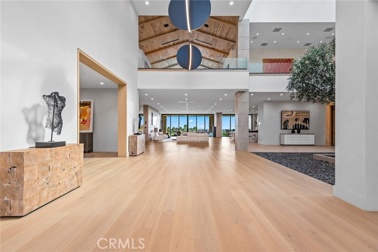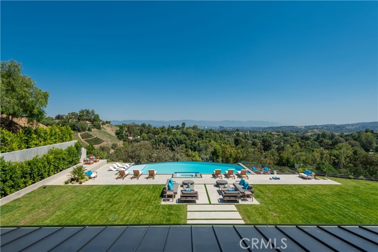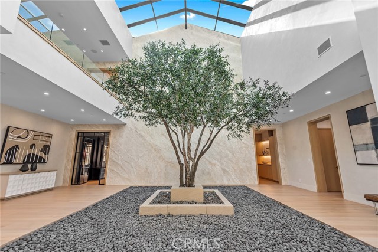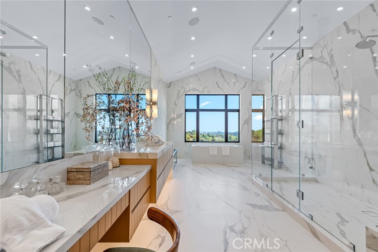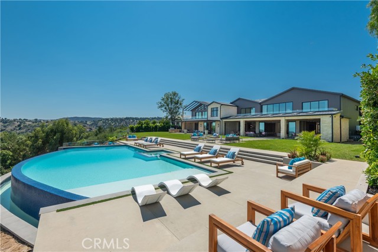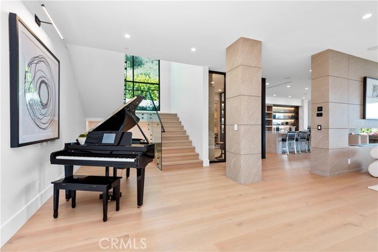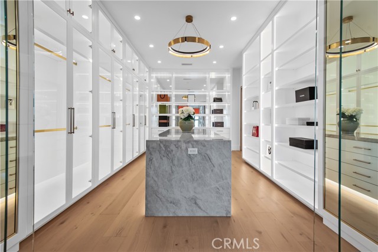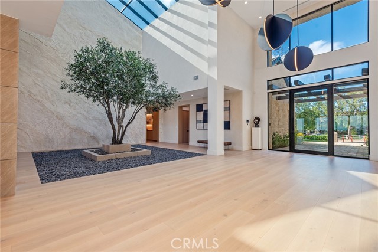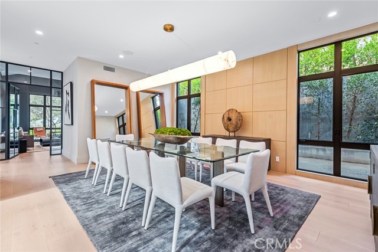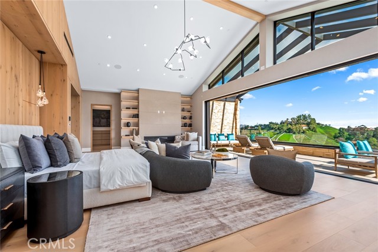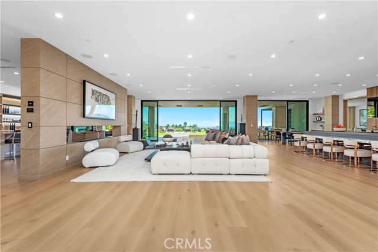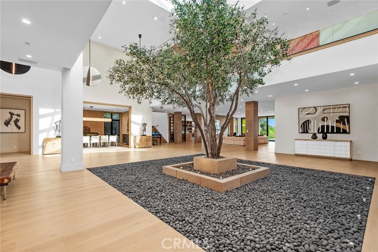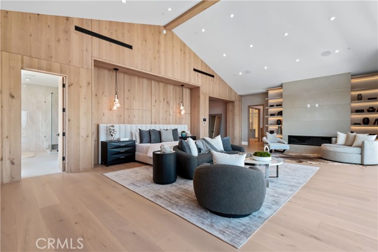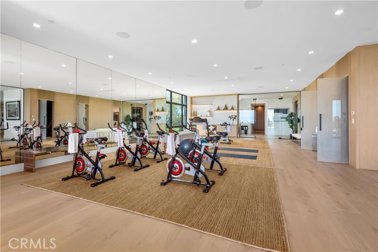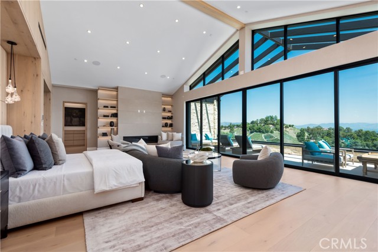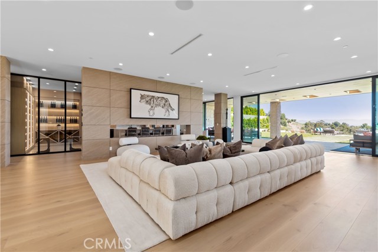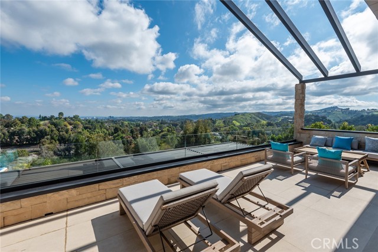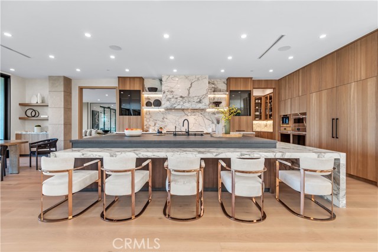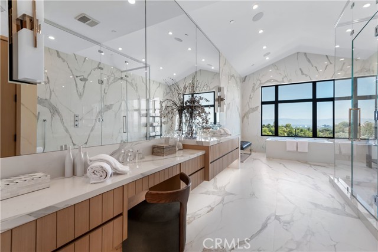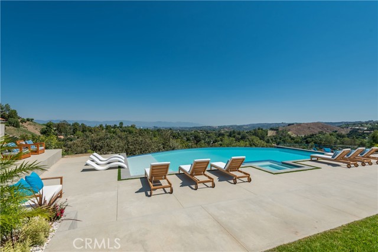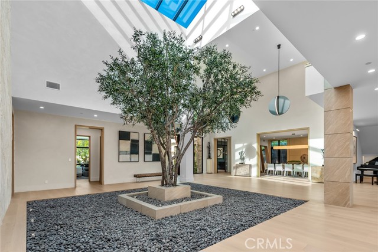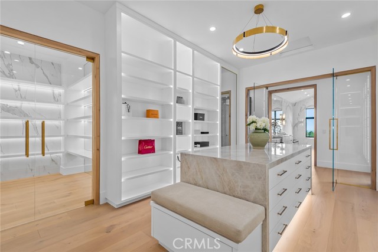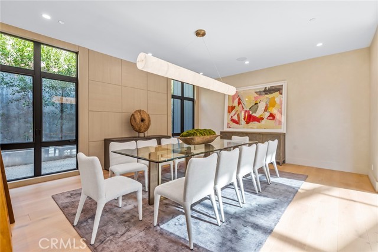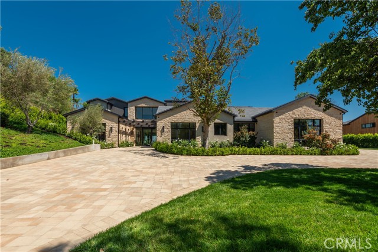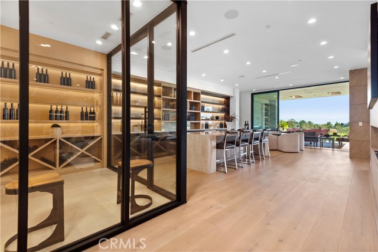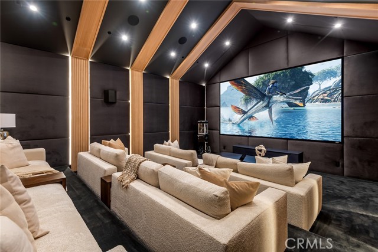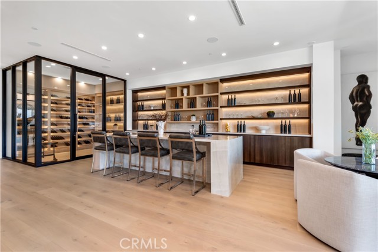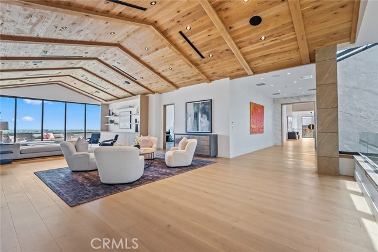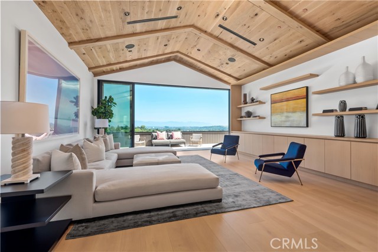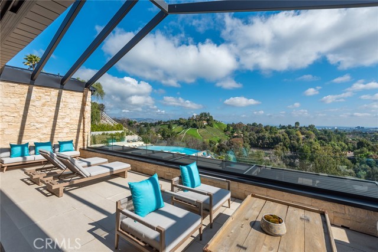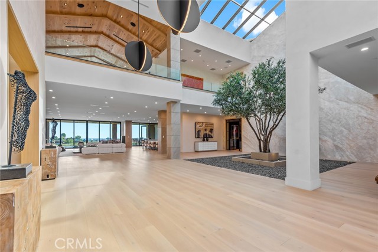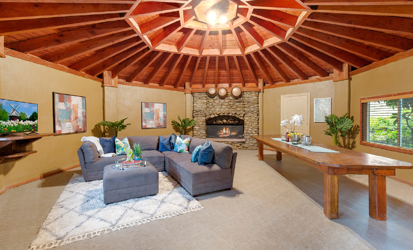25079 JIM BRIDGER ROAD, HIDDEN HILLS CA 91302
- 6 beds
- 8.50 baths
- 16,779 sq.ft.
- 69,726 sq.ft. lot
Property Description
Spectacular views highlight this stunning new estate, sited on a beautiful 1.6 acre lot. Step through the custom front door and enter into a world of refined elegance and quality. The gorgeous, two-story entry with full glass ceiling bathes the home in natural light. Highlights of the spacious, open floor plan include a center island chef's kitchen with counter seating, adjoining butler's pantry with catering kitchen, and big breakfast area, all open to the expansive great room with sliding walls of glass, a two-sided fireplace, and adjoining living room with lounge, seating bar, and large, glass encased, refrigerated wine storage. Additional amenities include a formal dining room, spacious private office with big picture windows, a stunning home theater with fabric covered acoustic sound walls, a large game room, an oversized gym & spa complete with steam shower & sauna, and a huge upstairs den with vaulted, open beam ceiling and a wall of glass overlooking the grounds. There are six generous en suite bedrooms, two on the main floor, and four upstairs, serviced by a staircase or elevator. The superb primary suite is simply stunning and offers a fireplace, 2 deluxe baths, each with a soaking tub, beautiful, room sized custom closets, and a large private sitting balcony showcasing the expansive city lights and pastoral views. The spacious grounds include a sparkling, zero edge infinity pool & spa, over 2,000' of covered patios, complete with an outdoor fireplace, full barbecue center, and expansive grass lawns. This trophy property is also located in the prime, Ashley Ridge section of Hidden Hills on one of the most desirable streets in the city.
Listing Courtesy of Marc Shevin, Douglas Elliman of California, Inc.
Interior Features
Exterior Features
Use of this site means you agree to the Terms of Use
Based on information from California Regional Multiple Listing Service, Inc. as of May 23, 2024. This information is for your personal, non-commercial use and may not be used for any purpose other than to identify prospective properties you may be interested in purchasing. Display of MLS data is usually deemed reliable but is NOT guaranteed accurate by the MLS. Buyers are responsible for verifying the accuracy of all information and should investigate the data themselves or retain appropriate professionals. Information from sources other than the Listing Agent may have been included in the MLS data. Unless otherwise specified in writing, Broker/Agent has not and will not verify any information obtained from other sources. The Broker/Agent providing the information contained herein may or may not have been the Listing and/or Selling Agent.

