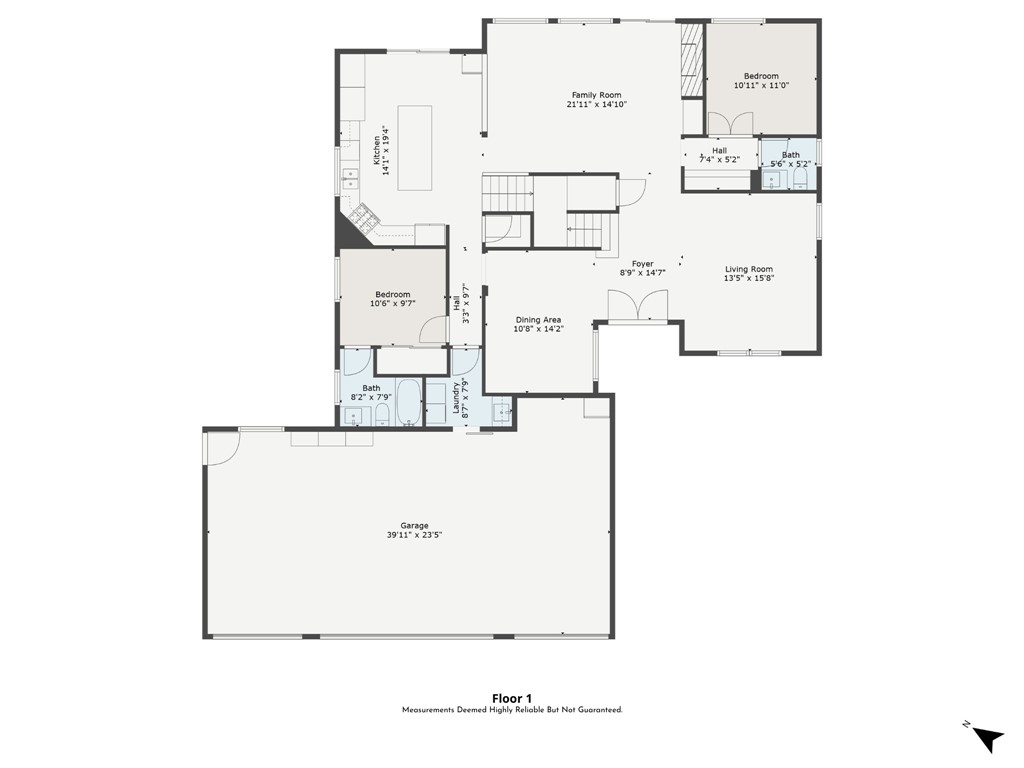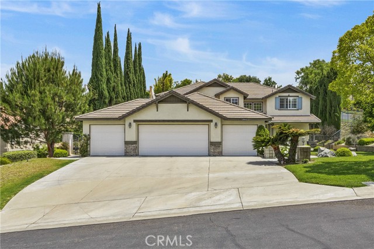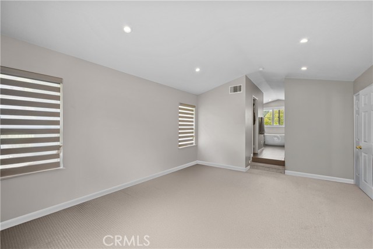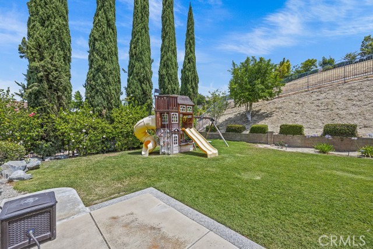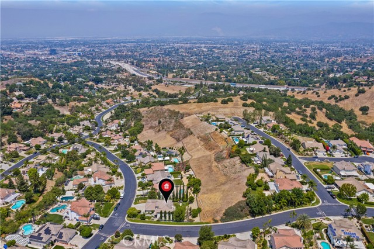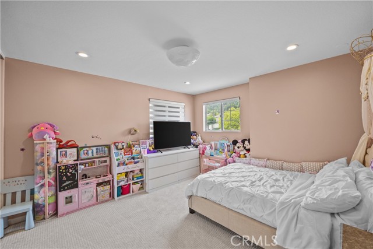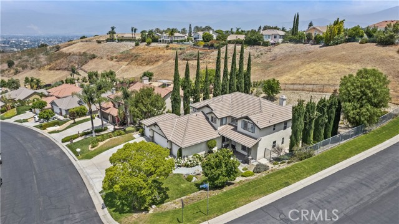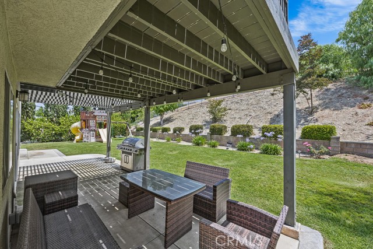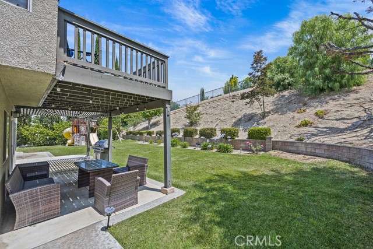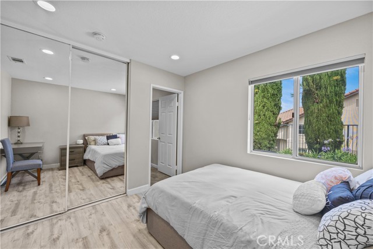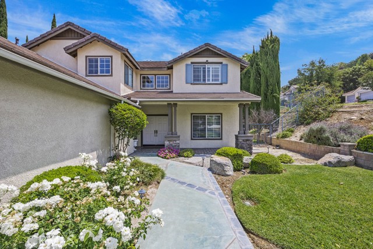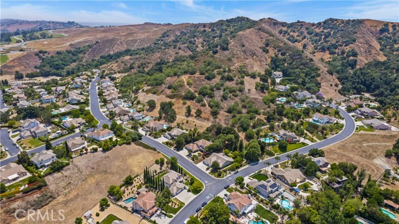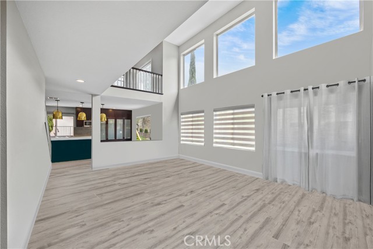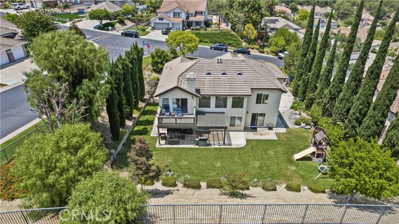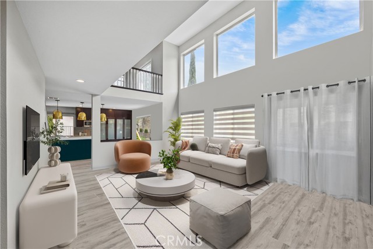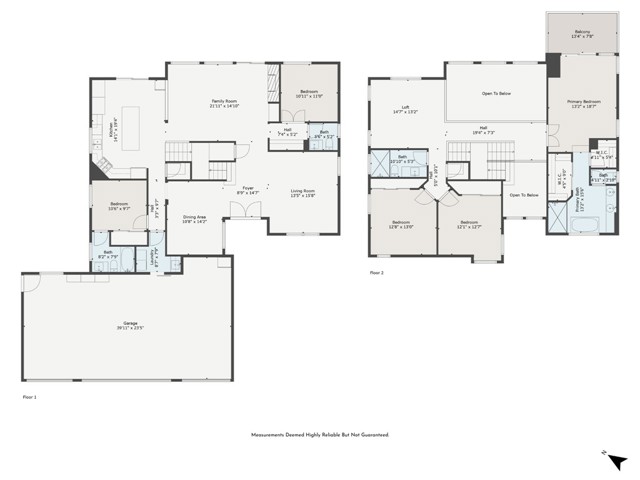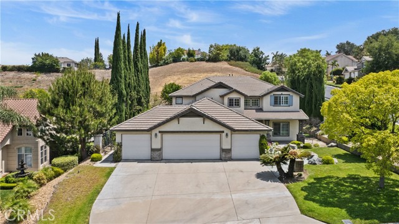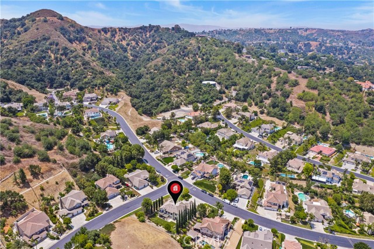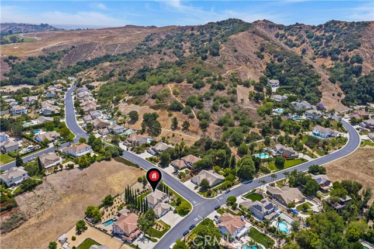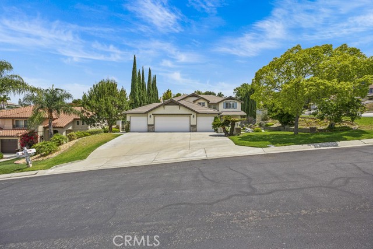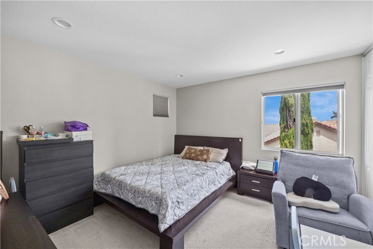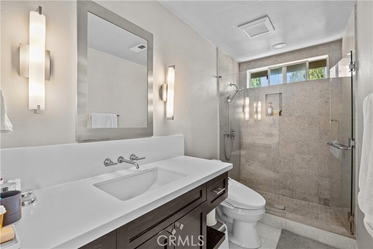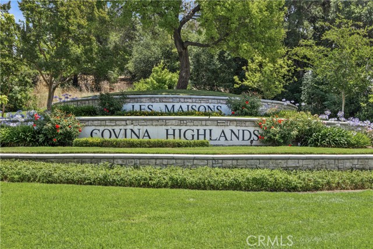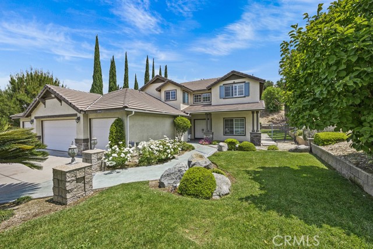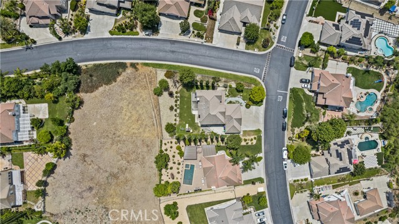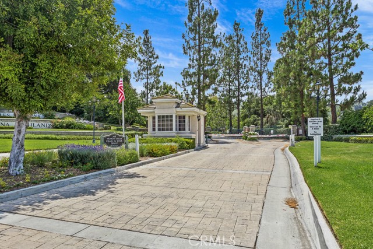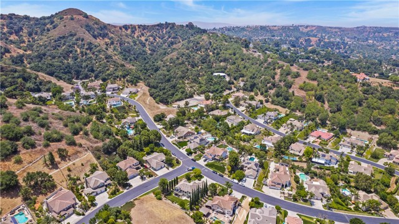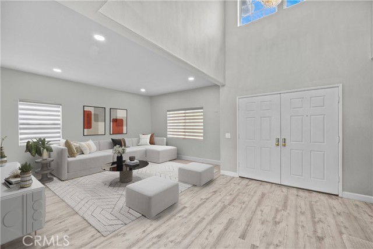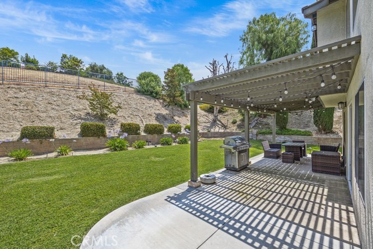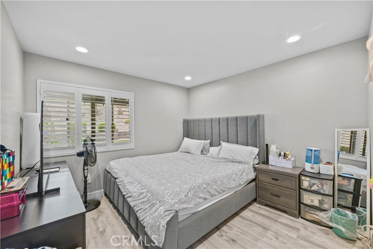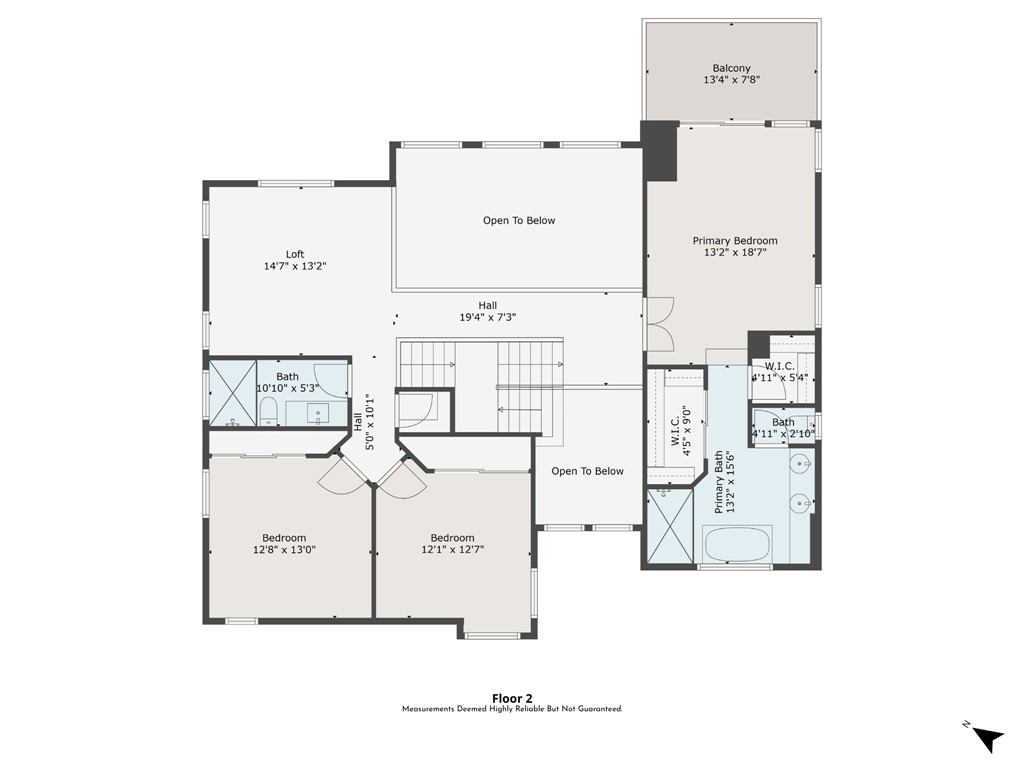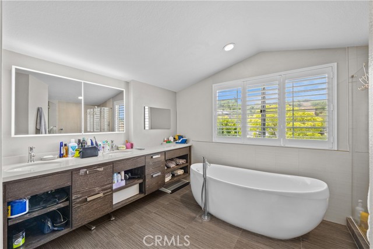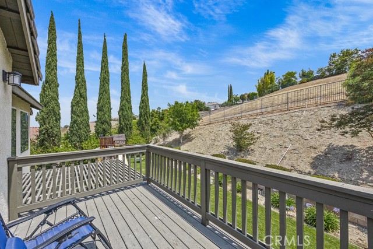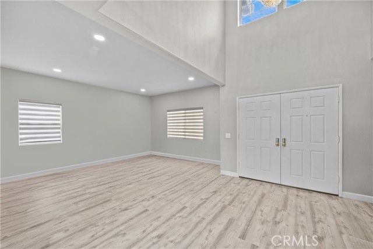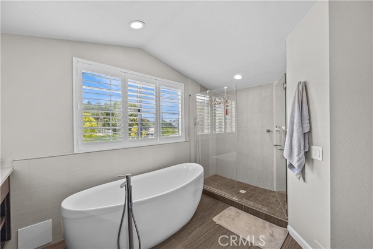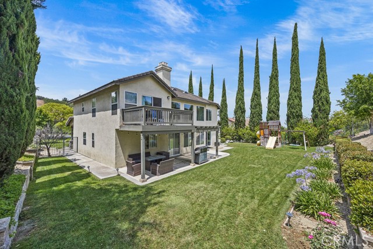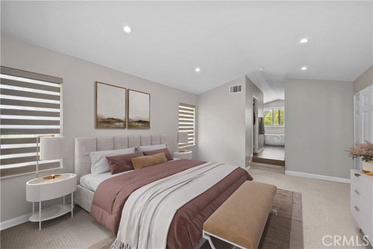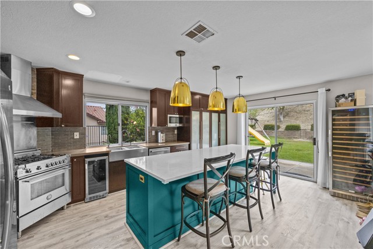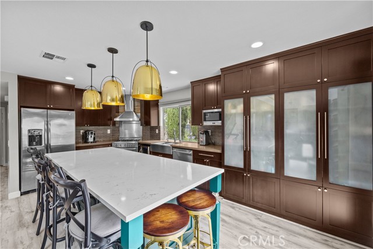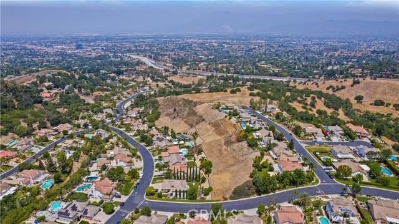2504 MARTINGAIL DRIVE, COVINA CA 91724
- 5 beds
- 3.50 baths
- 3,262 sq.ft.
- 34,246 sq.ft. lot
Property Description
Welcome to 2504 Martingail Drive, located in the exclusive Les Maisons at Covina Highlands. This beautiful residence is situated in a private gated community with 24-hour attendant service, offering peace, privacy, and a tranquil setting nestled in the hills of Covina. As you enter through the double doors, you're greeted by a stunning chandelier. This expansive 5-bedroom, 3.5-bathroom home offers 3,262 square feet of thoughtfully designed living space that combines comfort, functionality, and elegance. The main level includes 2 bedrooms, one with an ensuite, providing a flexible layout ideal for guests or multigenerational living. Formal living and dining rooms provide distinct spaces for entertaining, while the inviting family room is ideal for relaxed gatherings. The kitchen is both stylish and functional with soft-close drawers, a large center island, and a premium Bertazzoni gas range, perfect for preparing meals and hosting gatherings. Upstairs, the spacious primary suite offers a private balcony, a large walk-in closet, and a spa-inspired ensuite bathroom complete with a soaking tub and separate shower. A generous loft provides additional space that can be used as a home office, media room, or play area. The property also includes a 4-car garage and a wide driveway with ample parking and storage. Large windows throughout the home fill the space with natural light, while the backyard offers a private and spacious setting perfect for outdoor entertaining or quiet family time. Additional highlights include a powder room on the main floor, a dedicated laundry area with a built-in sink, convenient access to the 10 and 57 freeways, and nearby shops and dining. Enjoy leisurely walks throughout the well-maintained community and nearby Schabarum Skyline Trail.
Listing Courtesy of Thomas Ly, Real Broker
Interior Features
Exterior Features
Use of this site means you agree to the Terms of Use
Based on information from California Regional Multiple Listing Service, Inc. as of June 28, 2025. This information is for your personal, non-commercial use and may not be used for any purpose other than to identify prospective properties you may be interested in purchasing. Display of MLS data is usually deemed reliable but is NOT guaranteed accurate by the MLS. Buyers are responsible for verifying the accuracy of all information and should investigate the data themselves or retain appropriate professionals. Information from sources other than the Listing Agent may have been included in the MLS data. Unless otherwise specified in writing, Broker/Agent has not and will not verify any information obtained from other sources. The Broker/Agent providing the information contained herein may or may not have been the Listing and/or Selling Agent.

