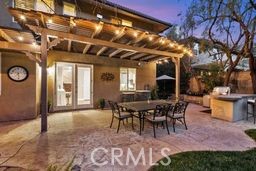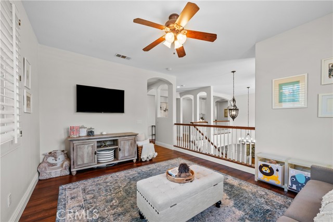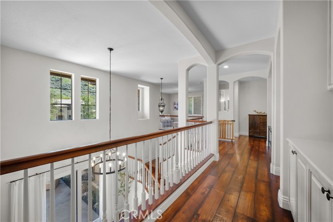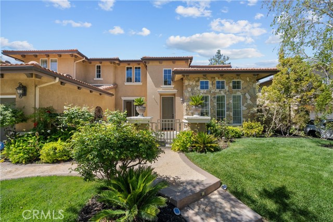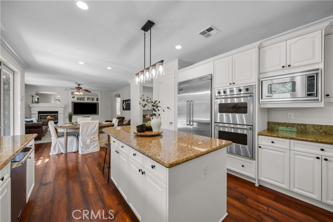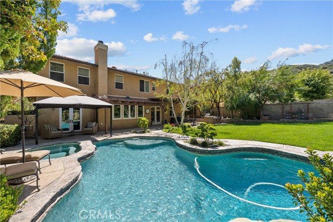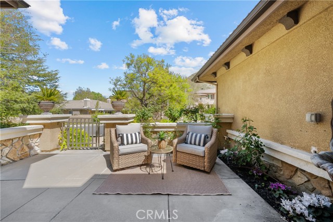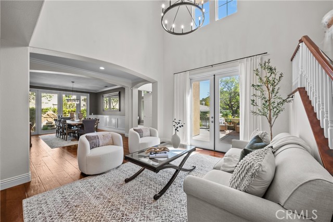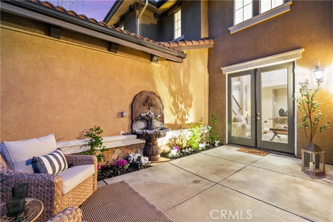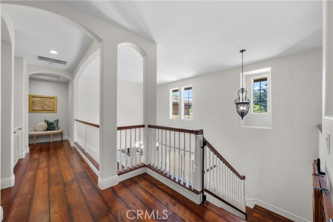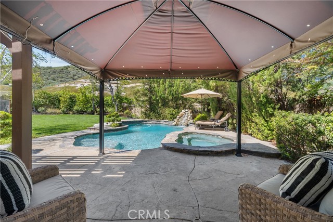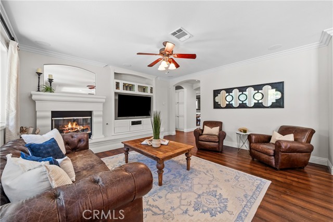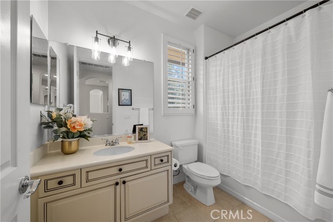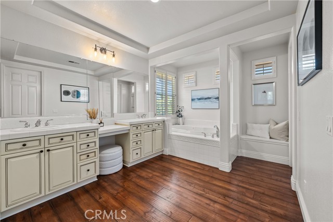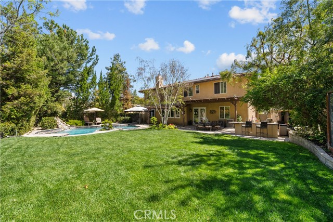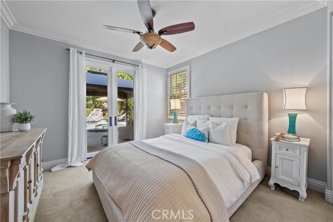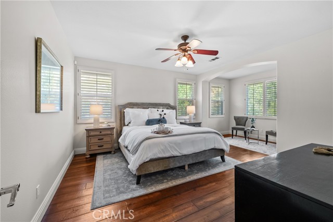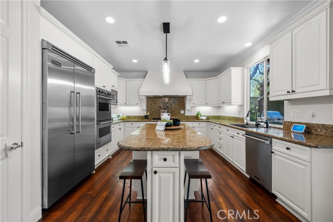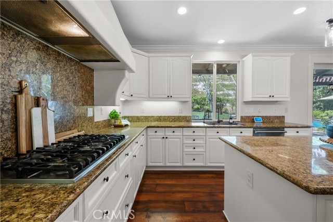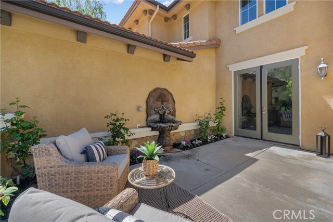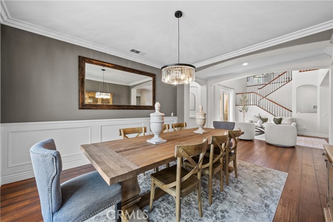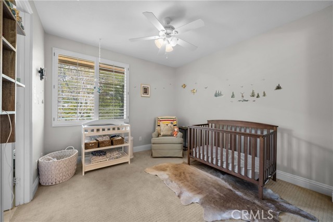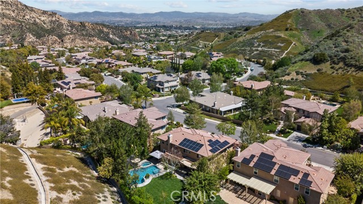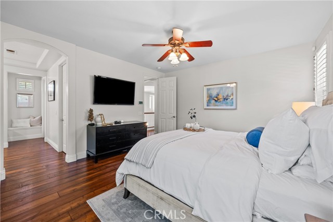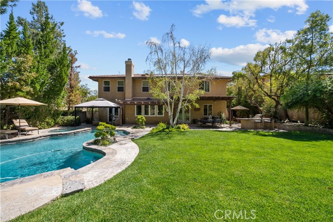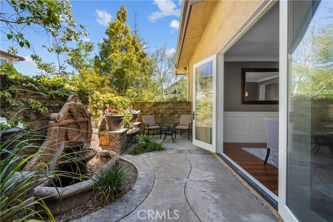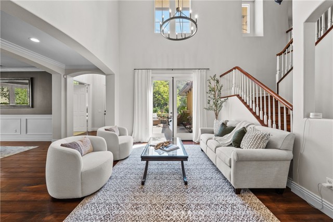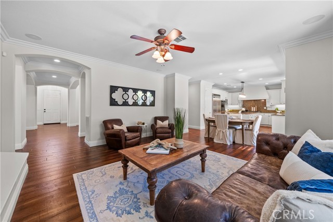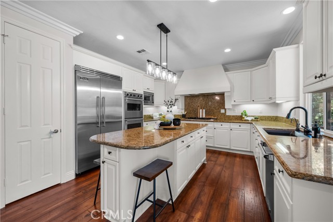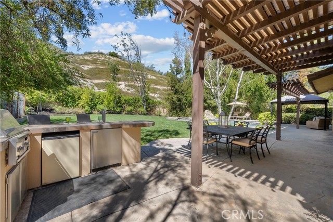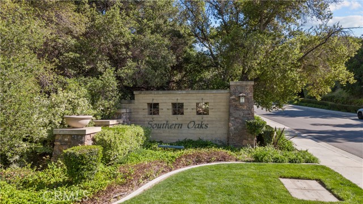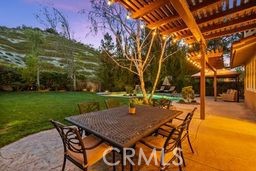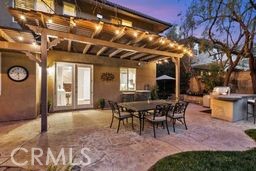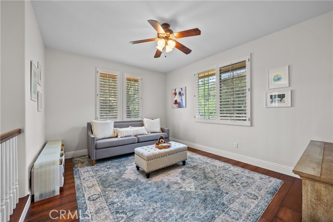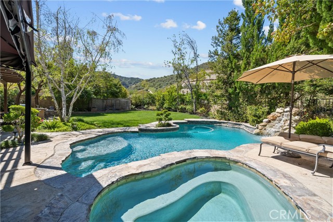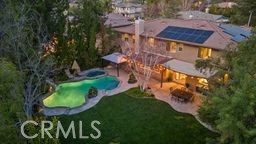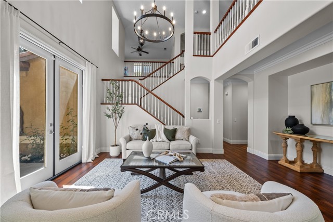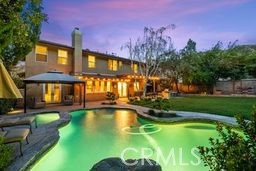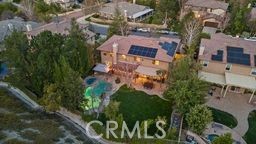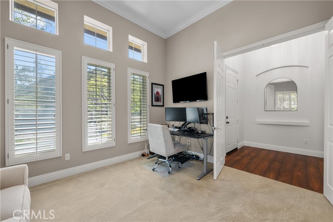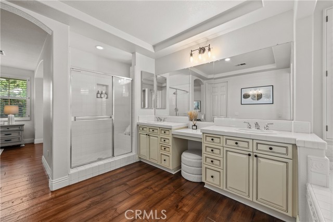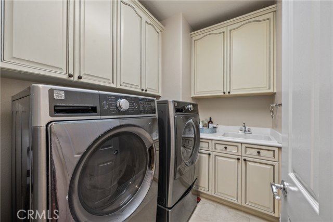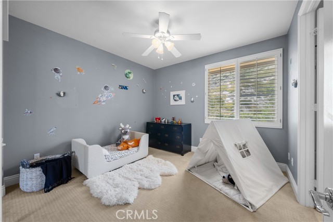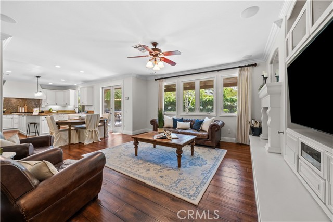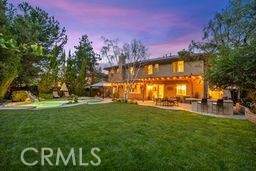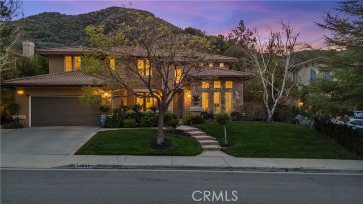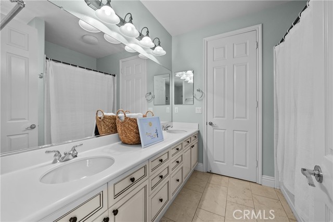24837 GREENSBRIER DRIVE, STEVENSON RANCH CA 91381
- 5 beds
- 4.00 baths
- 3,510 sq.ft.
- 22,777 sq.ft. lot
Property Description
Southern Oaks Estates Stunner with Breathtaking Views & Resort-Style Backyard Oasis. Situated on a Park-like .52Acre cul-de-sac lot with panoramic mountain views, this 5-bed PLUS Loft, 4-bath estate offers over 3,500 sq. ft. of upgraded refined living space. Features include a resort-style heated saltwater pool with raised spa and tranquil waterfall, entertainer’s patio with built-in BBQ (refrigerator, Kegerator, seating) and misting system, and a Gourmet White Chef’s Kitchen with Built-in Viking appliances, under cabinet lighting and oversized island with seating. Thoughtful open concept design includes a downstairs guest suite, full bath and bonus room/office, upstairs versatile loft (easily converted to 6th bedroom), adjacent full bath, generous laundry room with sink and ample storage, and a luxurious primary retreat complete with gracious sitting area with spa-like bath boasting jetted tub. Freshly painted, NEW Updated Lighting, Warm Wood Floors, Crown Molding, Custom Upgrades include: Solar, Whole House Fan, Water Softener, Surround Sound, French Doors, Expanded concrete patio, Second Courtyard and a 3-car garage with wall and overhead storage complete the home. Located near award-winning schools, upscale dining, shopping, convenient to highway and access to TOP RATED AWARD WINNING SCHOOLS. No Mello Roos. Rare opportunity in one of Stevenson Ranch’s most exclusive neighborhoods with community clubhouse, pool and parks - Southern Oaks Estates!
Listing Courtesy of Kimberly Hargraves, Coldwell Banker Quality Properties
Interior Features
Exterior Features
Use of this site means you agree to the Terms of Use
Based on information from California Regional Multiple Listing Service, Inc. as of May 1, 2025. This information is for your personal, non-commercial use and may not be used for any purpose other than to identify prospective properties you may be interested in purchasing. Display of MLS data is usually deemed reliable but is NOT guaranteed accurate by the MLS. Buyers are responsible for verifying the accuracy of all information and should investigate the data themselves or retain appropriate professionals. Information from sources other than the Listing Agent may have been included in the MLS data. Unless otherwise specified in writing, Broker/Agent has not and will not verify any information obtained from other sources. The Broker/Agent providing the information contained herein may or may not have been the Listing and/or Selling Agent.


