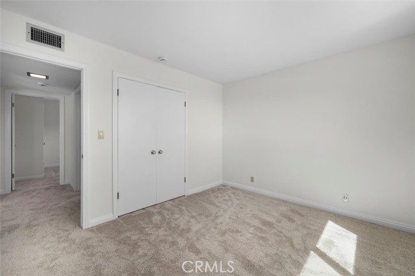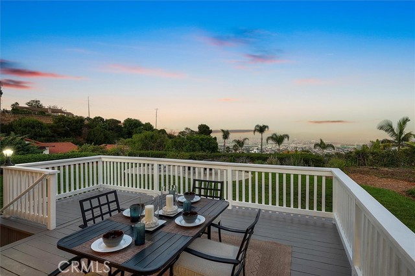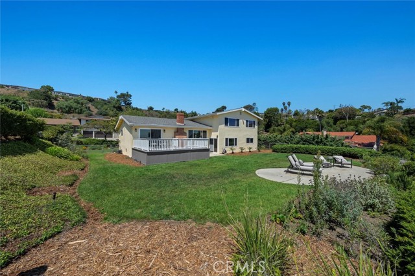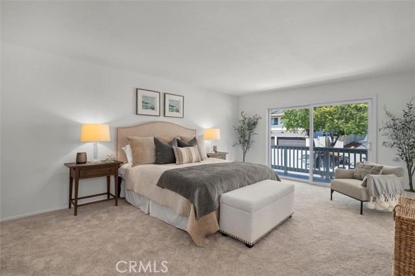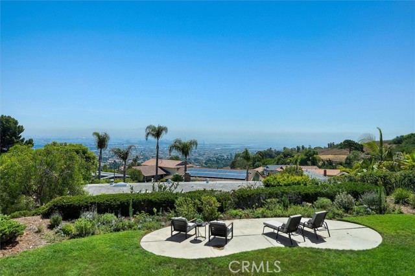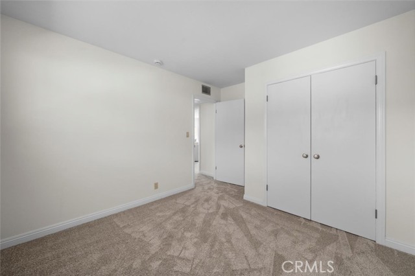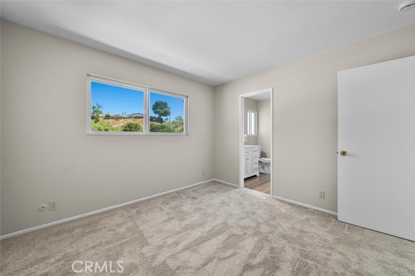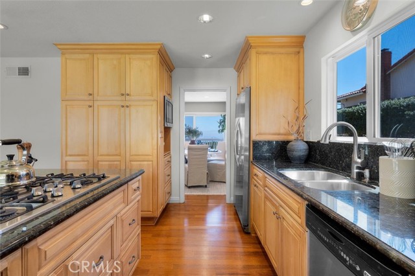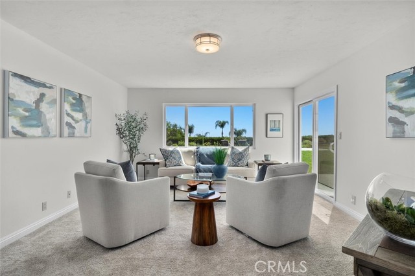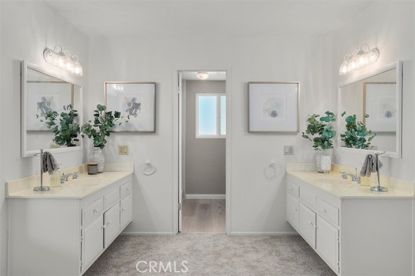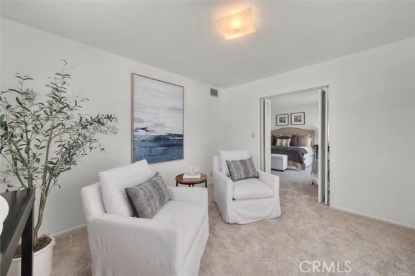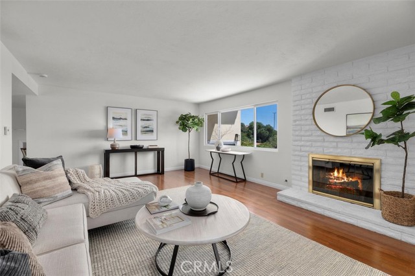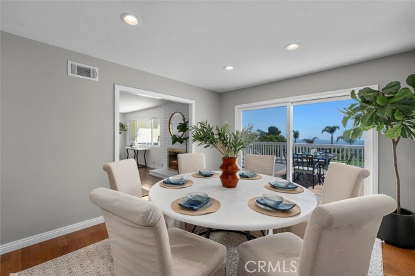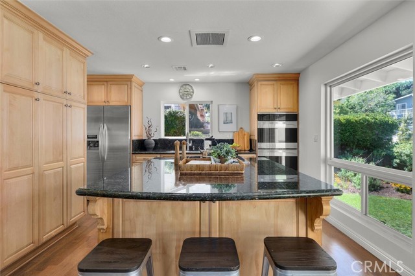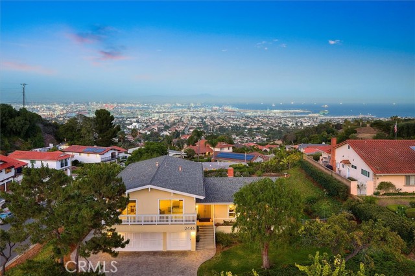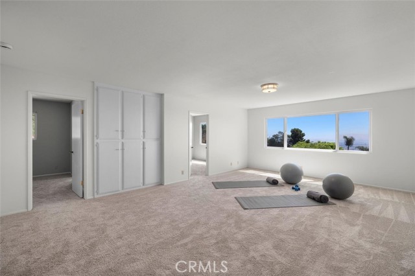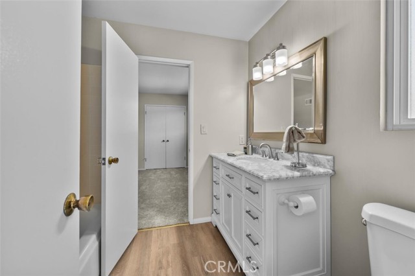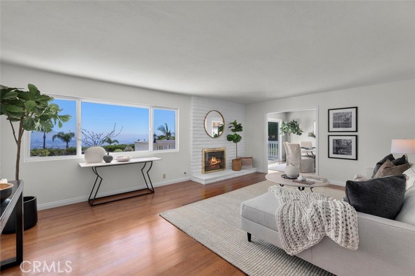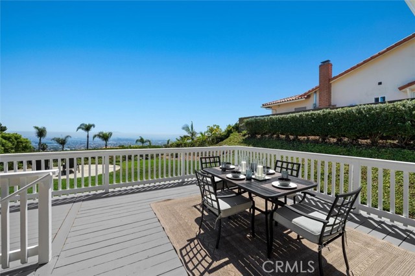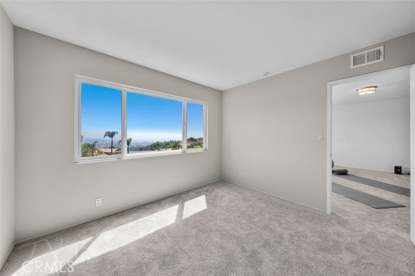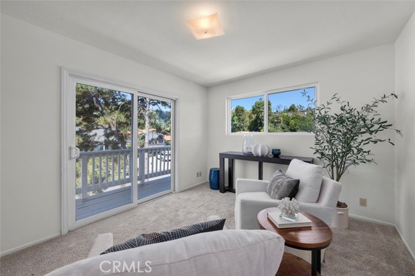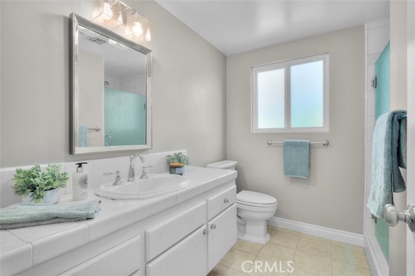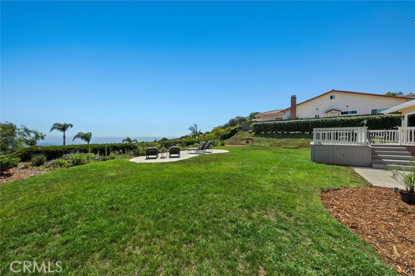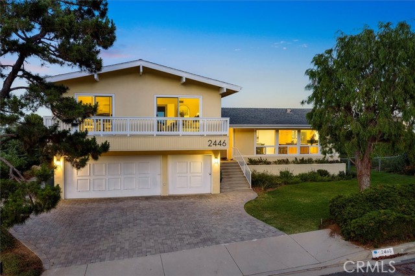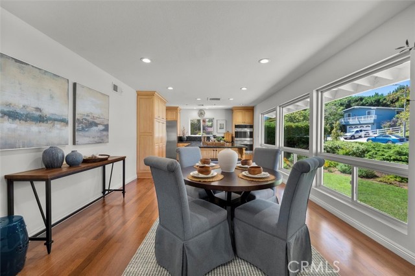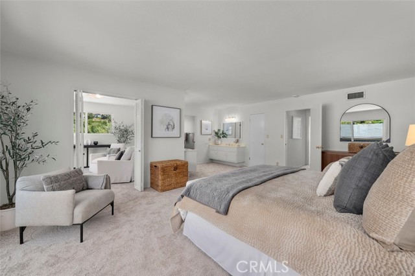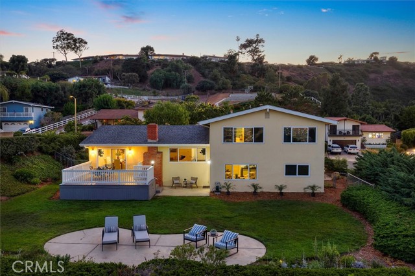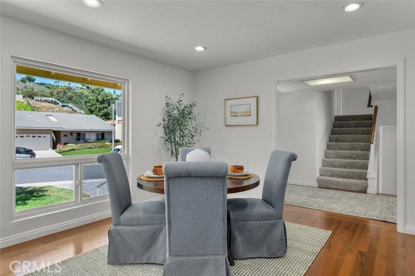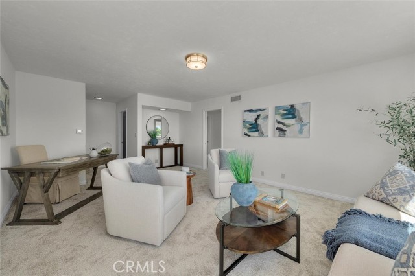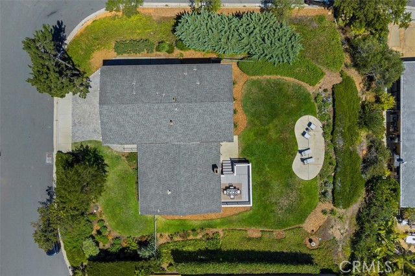2446 RUE LE CHARLENE, RANCHO PALOS VERDES CA 90275
- 5 beds
- 3.00 baths
- 3,140 sq.ft.
- 14,169 sq.ft. lot
Property Description
Welcome to this lovely home where sweeping, unobstructed ocean and harbor views greet you from the very first step inside. Perched on a generous corner lot on a cul-de-sac, this residence combines dramatic vistas with inviting living spaces, perfect for both everyday comfort and entertaining. The entryway immediately opens to breathtaking panoramas framed by oversized picture windows in the formal living room, where gleaming hardwood floors and a stately fireplace create a warm, elegant atmosphere. Just beyond, a formal dining area with sliding doors invites seamless indoor-outdoor living, opening to a raised rear deck ideal for al fresco dining while overlooking the harbor and ocean. The backyard offers a grassy expanse, areas for gardening and multiple spots to relax and take in the views. The kitchen is designed for both beauty and function, with granite countertops, a large center island with a five-burner stainless steel cooktop, double ovens and an oversized refrigerator. Recessed lighting and abundant windows keep the space light and bright, while an adjacent informal dining space adds to its versatility. The home’s thoughtful layout spans multiple levels. Downstairs, a spacious sitting area/office with direct yard access is complemented by two bedrooms and a well-appointed bathroom with neutral tile, crisp white cabinetry and shower. A separate mudroom/laundry room connects directly to the attached three-car garage for convenience. The uppermost level offers a large bonus room with magnificent views—perfect as a playroom, gym, or creative retreat—flanked by two additional bedrooms that share a stylish bathroom with an updated vanity and tub/shower combo. The primary suite is a true sanctuary, featuring its own private deck, dual vanities and an attached bonus room ideal for a reading nook or office. A superior AC and heating systems runs on three zones. Fresh carpet and paint, along with updated fixtures, provide a move-in-ready finish throughout. With its remarkable views, spacious floor plan, and desirable Rancho Palos Verdes setting, this home offers a rare opportunity to live in a home that balances timeless comfort with the drama of California’s coastal beauty.
Listing Courtesy of Cari Corbalis, Vista Sotheby’s International Realty
Interior Features
Exterior Features
Use of this site means you agree to the Terms of Use
Based on information from California Regional Multiple Listing Service, Inc. as of August 22, 2025. This information is for your personal, non-commercial use and may not be used for any purpose other than to identify prospective properties you may be interested in purchasing. Display of MLS data is usually deemed reliable but is NOT guaranteed accurate by the MLS. Buyers are responsible for verifying the accuracy of all information and should investigate the data themselves or retain appropriate professionals. Information from sources other than the Listing Agent may have been included in the MLS data. Unless otherwise specified in writing, Broker/Agent has not and will not verify any information obtained from other sources. The Broker/Agent providing the information contained herein may or may not have been the Listing and/or Selling Agent.

