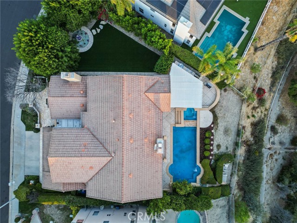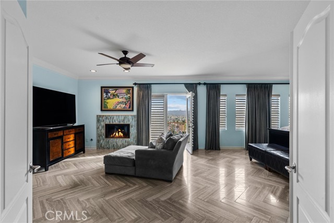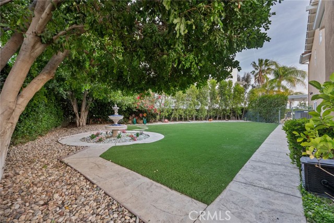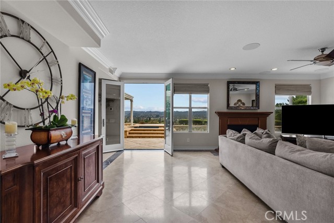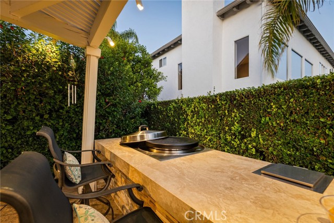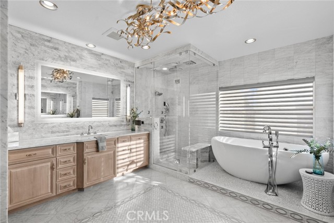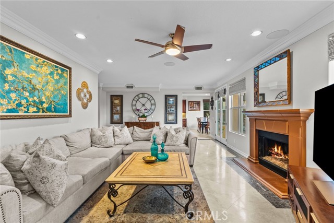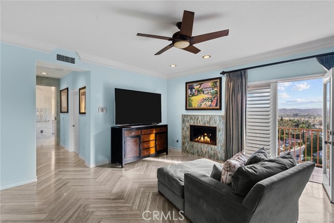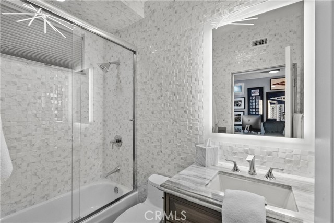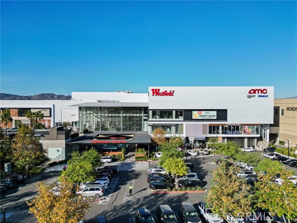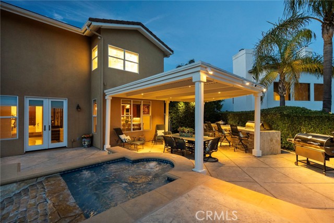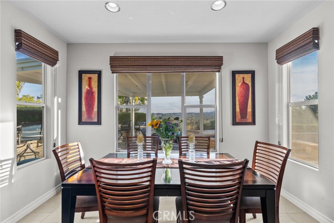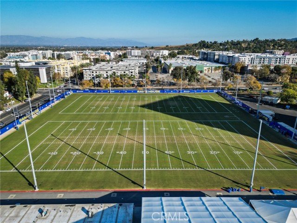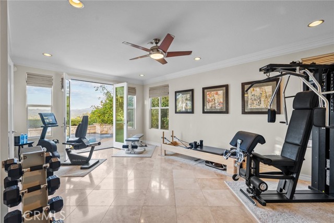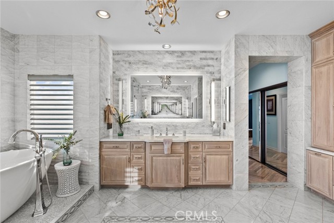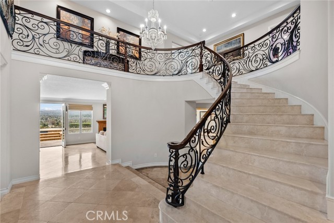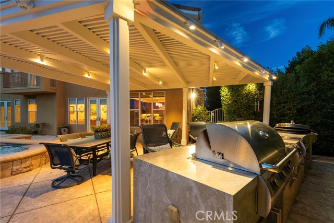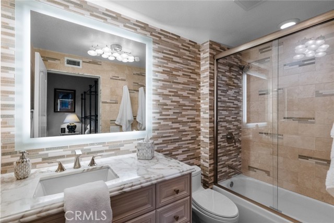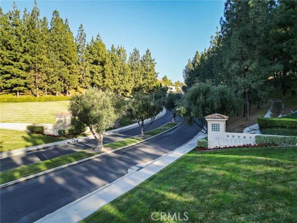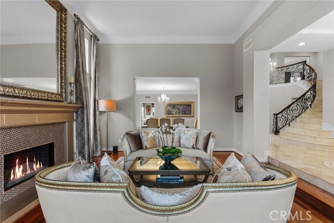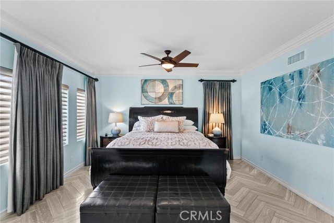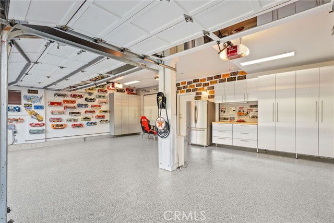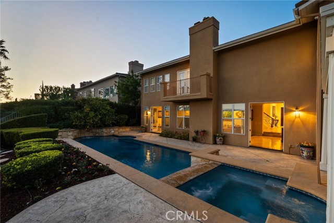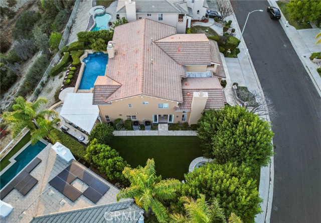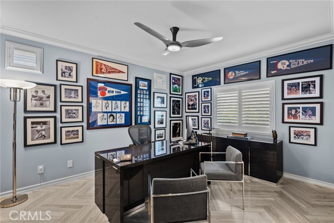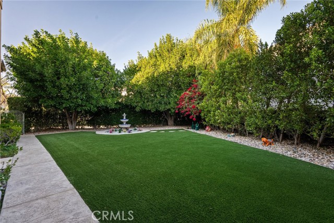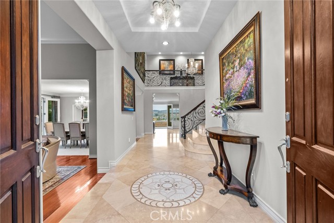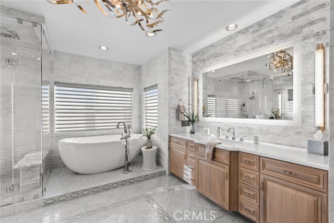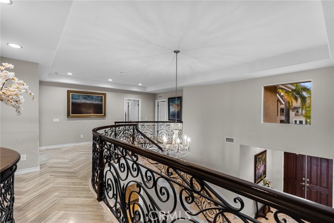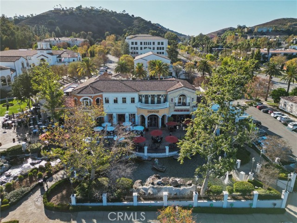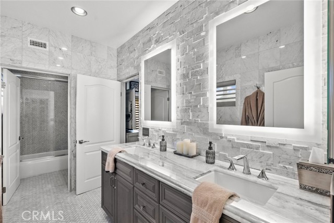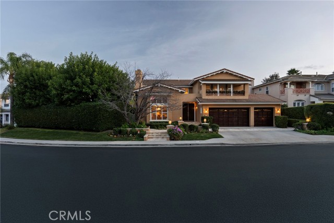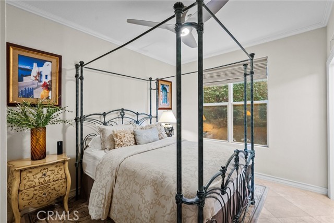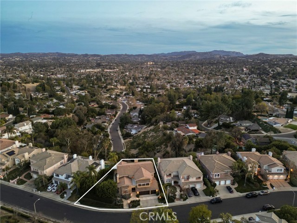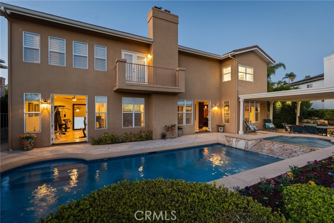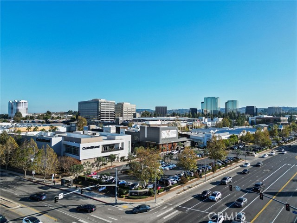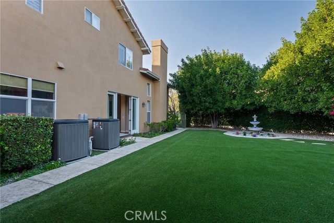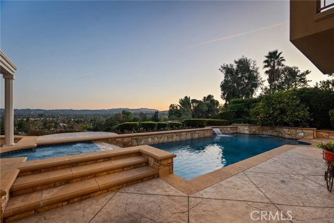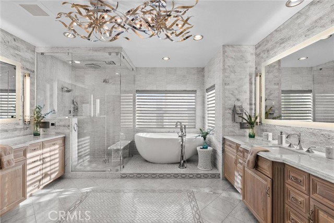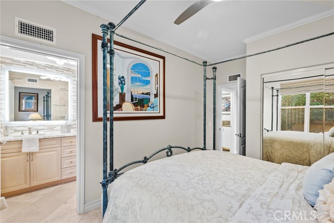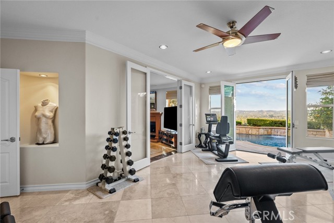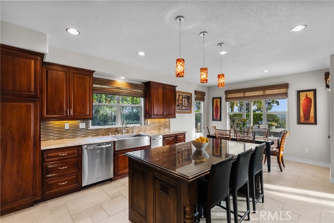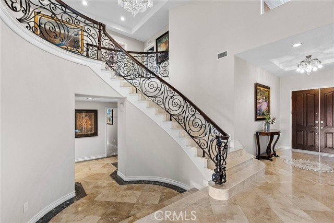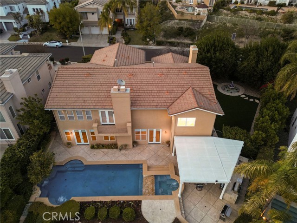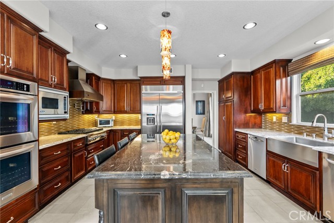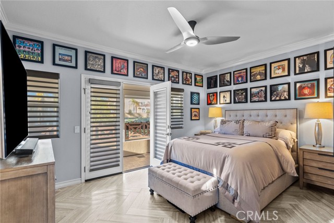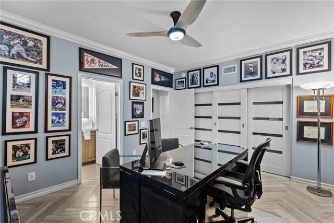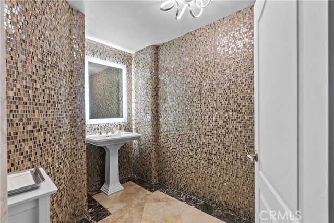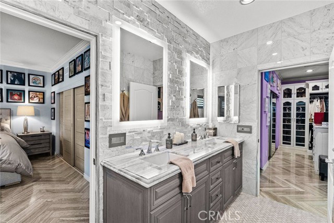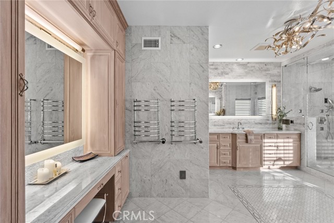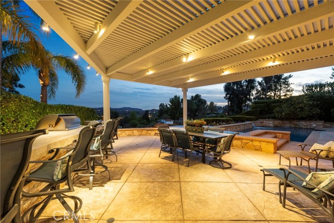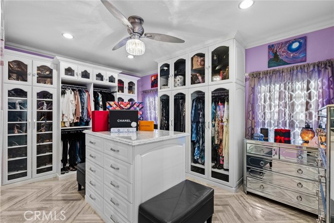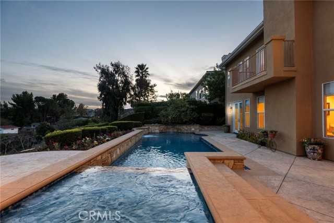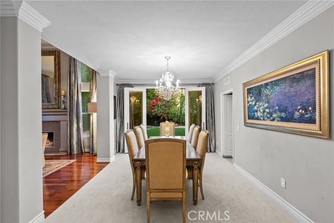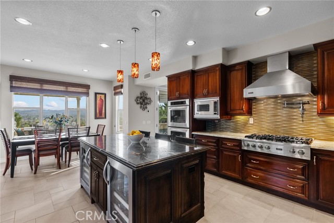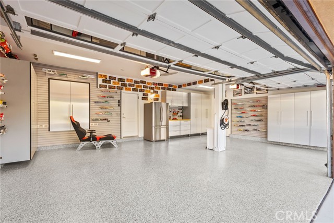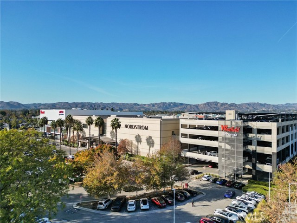24238 ABBEYWOOD DRIVE, WEST HILLS CA 91307
- 5 beds
- 5.00 baths
- 4,410 sq.ft.
- 13,799 sq.ft. lot
Property Description
Introducing The Abbeywood – A Monte Vista Masterpiece The Abbeywood is the crown jewel of Monte Vista, a meticulously upgraded estate where timeless elegance meets modern sophistication. From the grand foyer, breathtaking panoramic views of the Santa Monica Mountains and a custom wrought-iron staircase set the stage for unparalleled luxury. Crown molding, custom drapery, and a seamless blend of cherry hardwood and travertine flooring enhance the home’s refined ambiance. The chef’s kitchen is a masterpiece, boasting top-tier appliances, two-tone marble countertops, and Versailles-patterned porcelain flooring. The living room offers a tranquil retreat, centered around a glass fireplace framed by a mother-of-pearl bench with a marble top. Smart home automation, including advanced security and integrated audio-video systems, ensures effortless modern living. On the main level, a versatile bonus room opens to the backyard, while an en-suite bedroom provides comfort and flexibility. Upstairs, herringbone-patterned travertine floors lead to the primary suite, a sanctuary of luxury with a glass fireplace, cedar-lined walk-in closet, remote-controlled draperies, and a private balcony with sweeping views. The spa-inspired bath features Carrera marble, custom maple cabinetry, and a Bain Ultra Essencia freestanding tub with chromotherapy, aromatherapy, hydrotherapy, and a heated backrest. The Thermosol Steam Shower, with chromotherapy, aromatherapy, and Bluetooth-enabled speakers, offers a true spa experience. Heated towel warmers, a custom vanity, and Hunter Douglas window coverings complete the space. Additional bedrooms feature cedar-lined closets and designer finishes, while bathrooms showcase Carrera marble, maple cabinetry, Electric Mirrors, Toto toilets, Kohler sinks, and Legrand lighting controls. The fully upgraded Garage Envy-designed garage includes epoxy flooring, custom cabinetry, slat walls, and EV charging. The rare oversized side yard—unique to Monte Vista—provides exceptional privacy and ample recreation space. The entertainer’s backyard boasts a cascading pool, spa, and an outdoor kitchen featuring an 18-foot Dekton waterfall island, Firemagic grill, dual side burners, and an EVO Flat Top grill. Located near award-winning schools, fine dining, and world-class shopping, The Abbeywood delivers a lifestyle of elegance and convenience. Schedule a private showing today and step into a world of refined luxury.
Listing Courtesy of Bruce Barz, Compass
Interior Features
Exterior Features
Use of this site means you agree to the Terms of Use
Based on information from California Regional Multiple Listing Service, Inc. as of April 27, 2025. This information is for your personal, non-commercial use and may not be used for any purpose other than to identify prospective properties you may be interested in purchasing. Display of MLS data is usually deemed reliable but is NOT guaranteed accurate by the MLS. Buyers are responsible for verifying the accuracy of all information and should investigate the data themselves or retain appropriate professionals. Information from sources other than the Listing Agent may have been included in the MLS data. Unless otherwise specified in writing, Broker/Agent has not and will not verify any information obtained from other sources. The Broker/Agent providing the information contained herein may or may not have been the Listing and/or Selling Agent.

