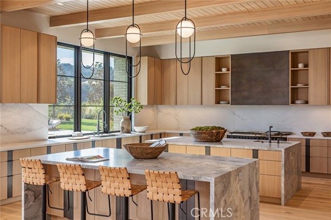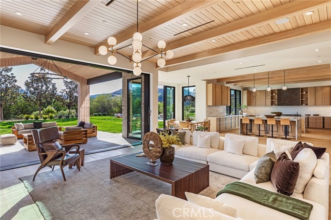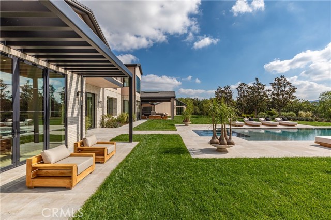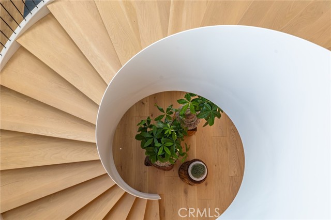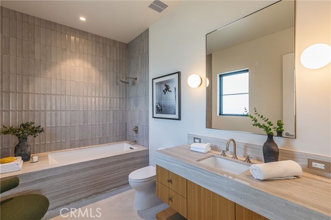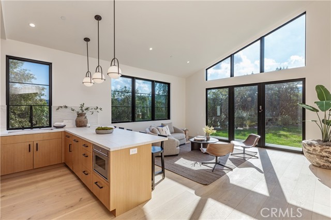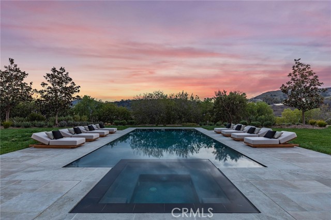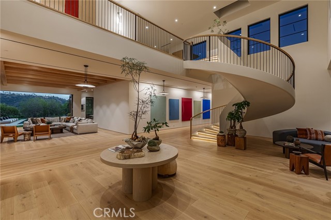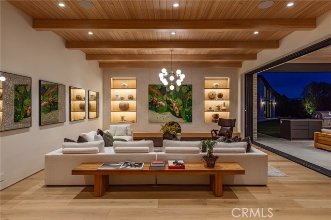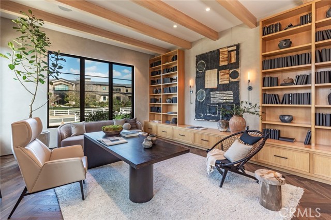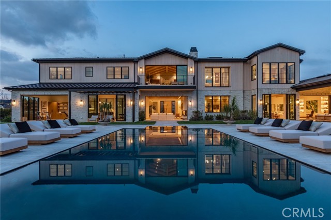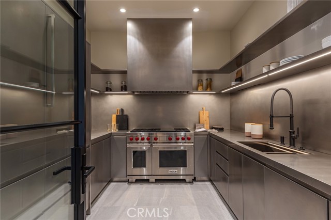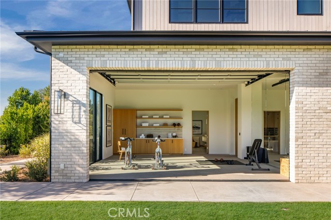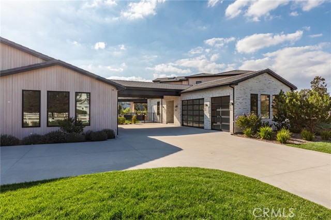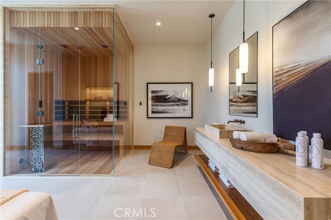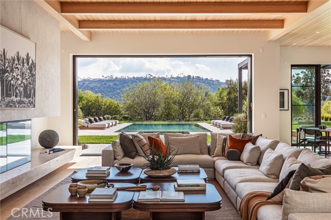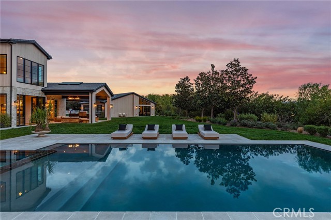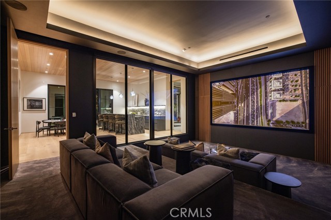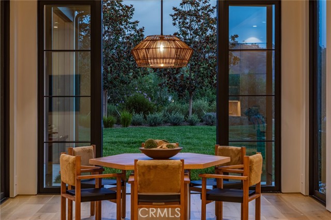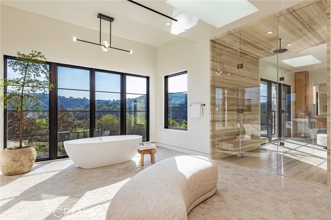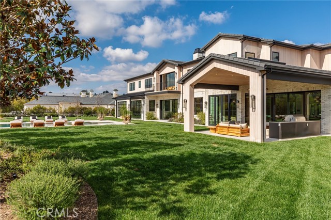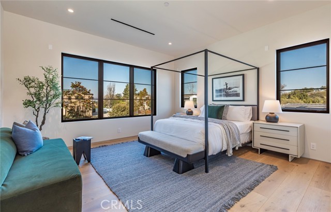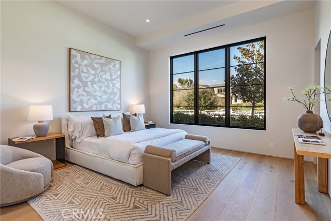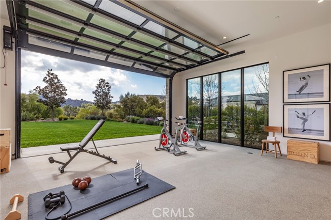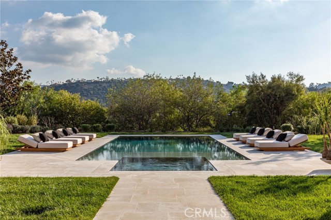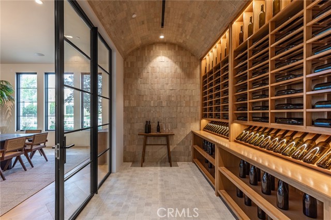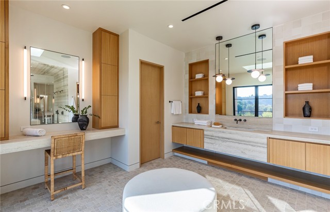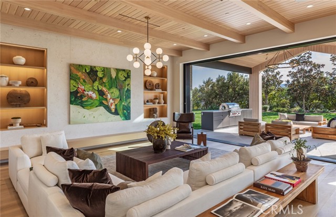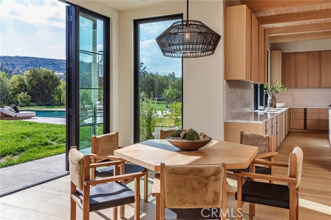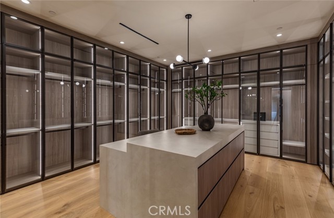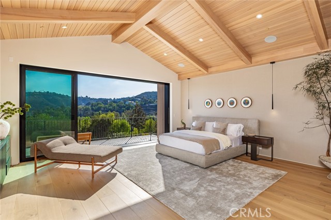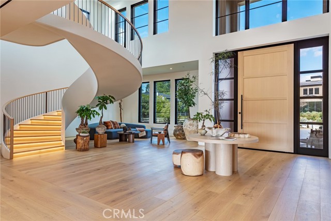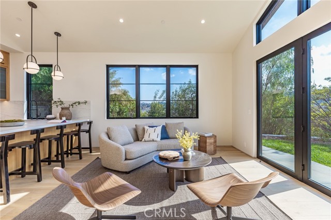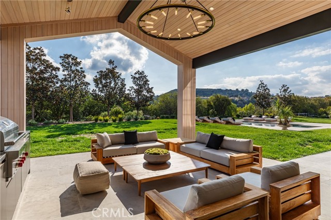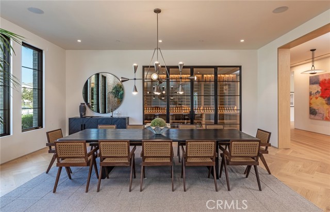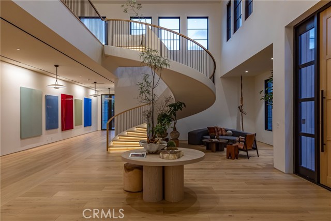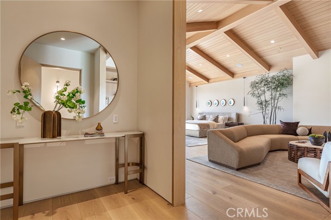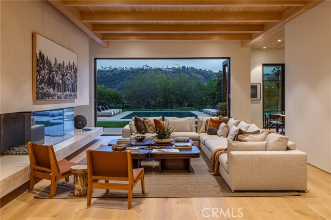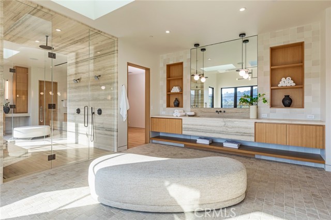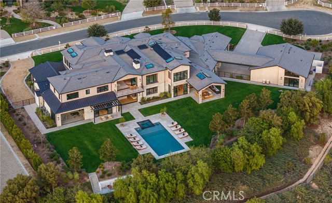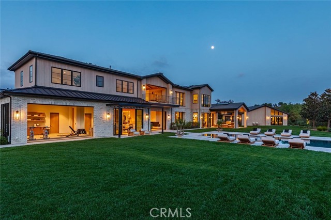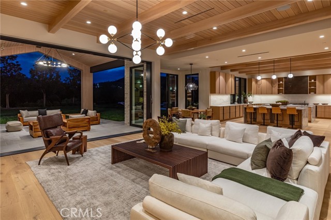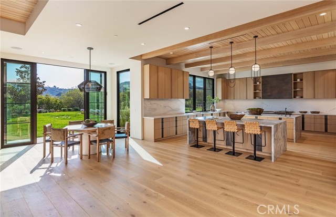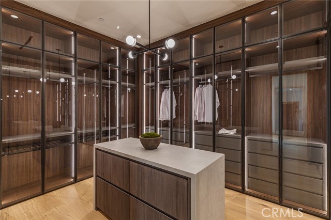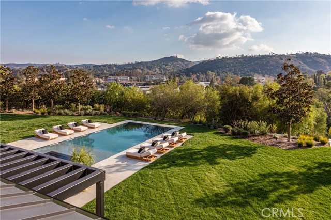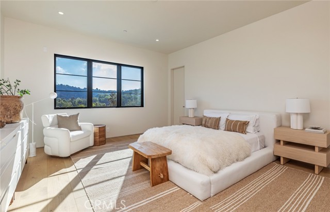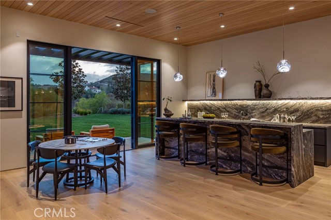24050 HIDDEN RIDGE ROAD, HIDDEN HILLS CA 91302
- 8 beds
- 10.00 baths
- 16,112 sq.ft.
- 87,992 sq.ft. lot
Property Description
Sited at the end of one of Hidden Hills’ most coveted cul-de-sacs, this brand-new custom-built estate features 8 bedrooms, 12 bathrooms, with a private guesthouse on a rare, 2-acre view lot. Featuring sweeping views and meticulous craftsmanship, the home is a product of 3+ years of design and construction by one of the community's most prolific builders. It boasts a luminous open floor plan with soaring ceilings, grand scale, and unique design elements such as a commanding, floating, spiral staircase. Highlights include a chef's kitchen with double islands, an additional prep kitchen, and a sunlit breakfast room, flowing seamlessly into the spacious family room featuring open beamed ceilings, a stone fireplace, and walls of glass that open to a large covered patio complete with a full outdoor kitchen. Additional luxury living spaces include a formal dining room with a glass-encased wine wall, custom-built office, bespoke home theater with acoustic paneling & back-lit coffered ceiling, plus an adjoining lounge/game room with a wet bar, and a resort-like gym/spa with a motorized opening wall, massage area, and luxurious bath with steam shower & sauna. Seven generous ensuite bedrooms complete the main residence, inclusive of the luxurious primary suite featuring wood-clad vaulted ceilings, a stone fireplace, dual bathrooms with skylights, dual boutique-style custom closets, and a large private patio perfect for enjoying the stunning sunset views. The resort-like backyard is a true entertainer's paradise featuring various grassy lawns, a zero-edge pool & spa with a large Baja shelf, plus mature and private landscaping. Perfect for an art lover or car collector, the home comes with dozens of trophy art walls, a motor court, and a well-appointed garage for 7 cars. This home epitomizes the pinnacle of luxury indoor-outdoor living in one of the most prestigious, guard-gated celebrity communities in Southern California
Listing Courtesy of Marc Shevin, Douglas Elliman of California, Inc.
Interior Features
Exterior Features
Use of this site means you agree to the Terms of Use
Based on information from California Regional Multiple Listing Service, Inc. as of April 21, 2025. This information is for your personal, non-commercial use and may not be used for any purpose other than to identify prospective properties you may be interested in purchasing. Display of MLS data is usually deemed reliable but is NOT guaranteed accurate by the MLS. Buyers are responsible for verifying the accuracy of all information and should investigate the data themselves or retain appropriate professionals. Information from sources other than the Listing Agent may have been included in the MLS data. Unless otherwise specified in writing, Broker/Agent has not and will not verify any information obtained from other sources. The Broker/Agent providing the information contained herein may or may not have been the Listing and/or Selling Agent.


