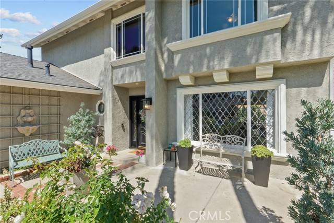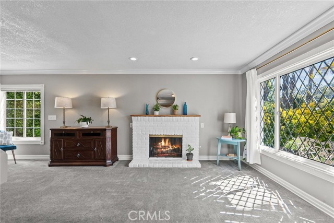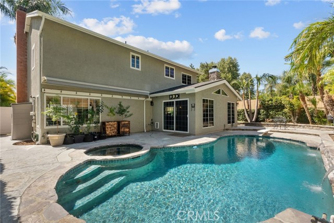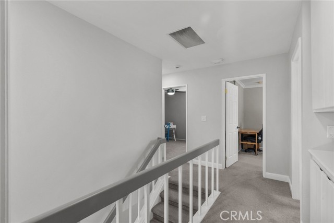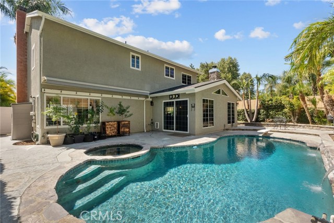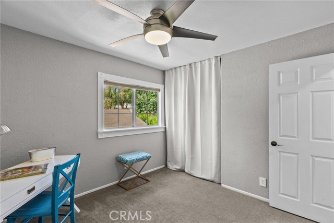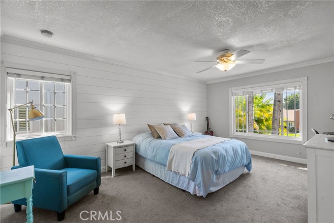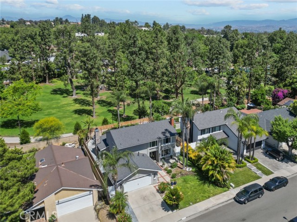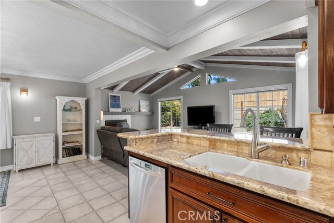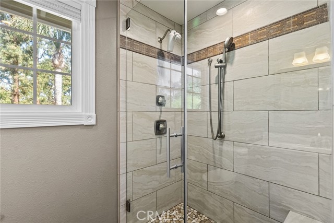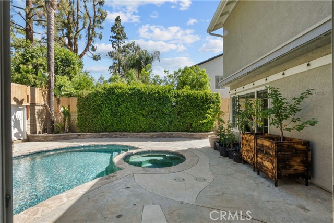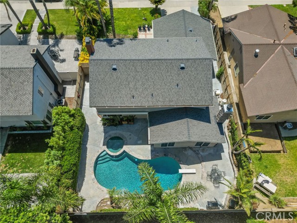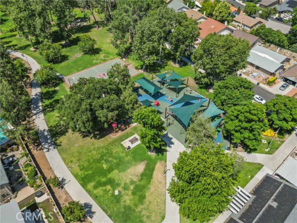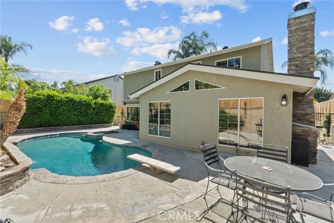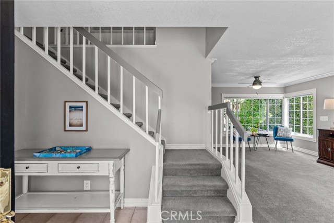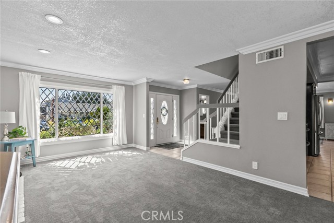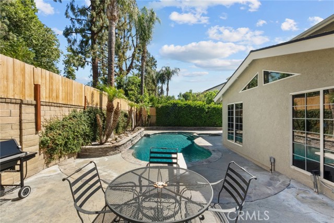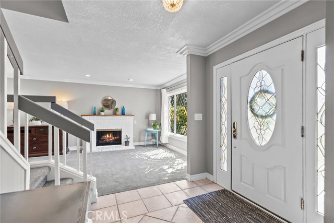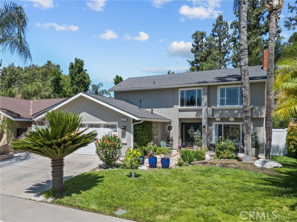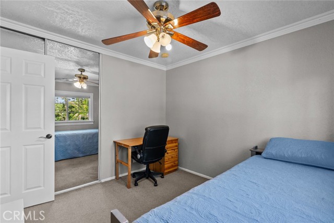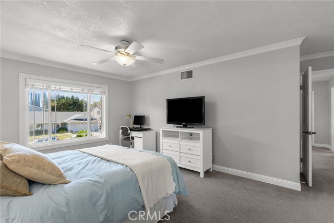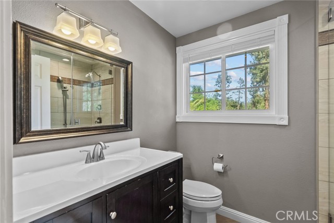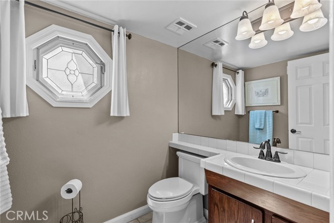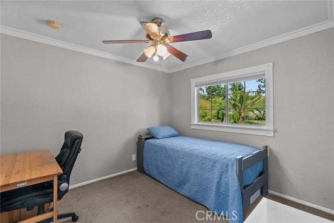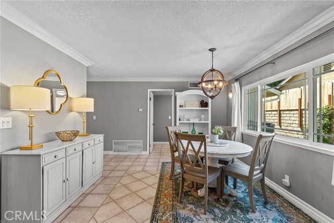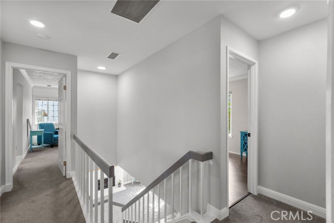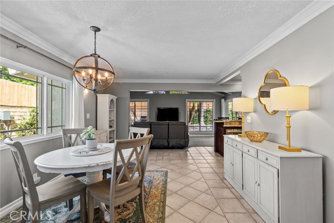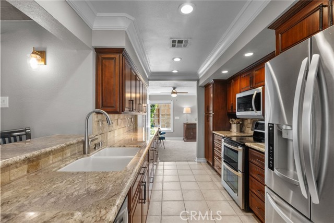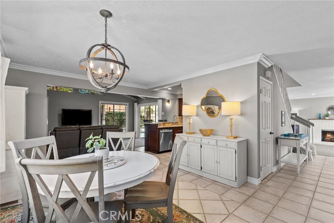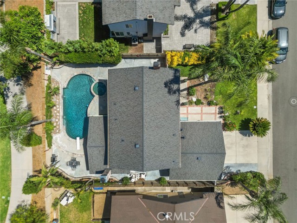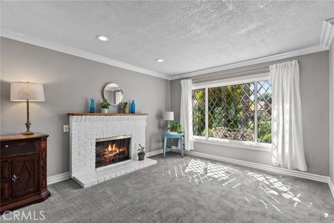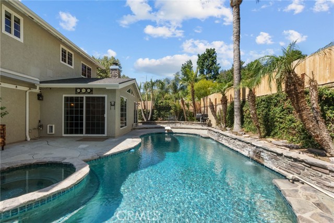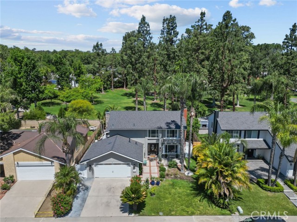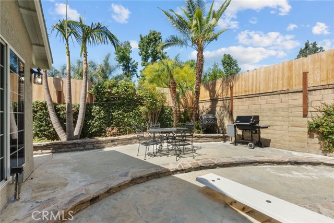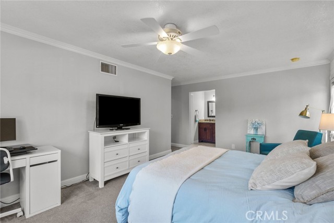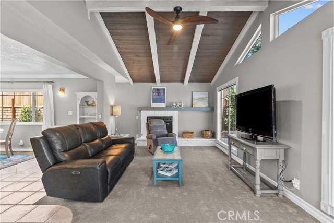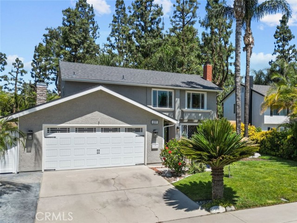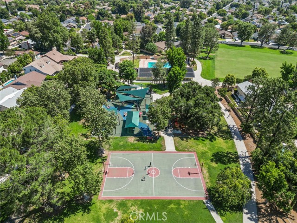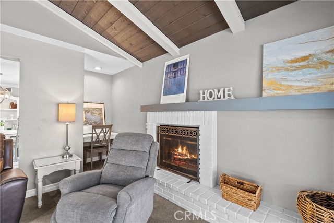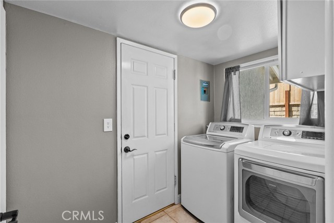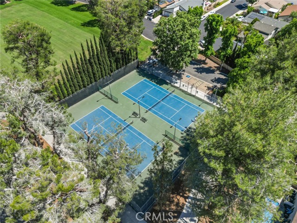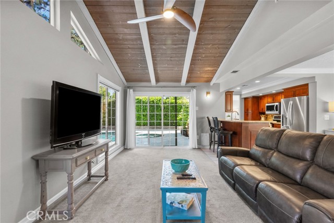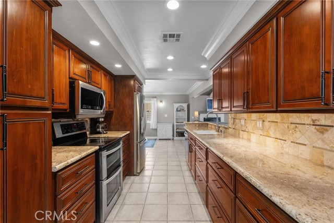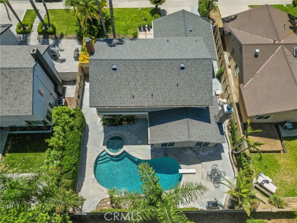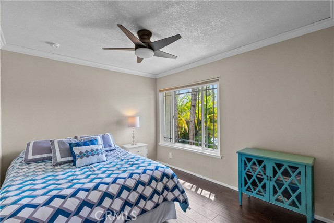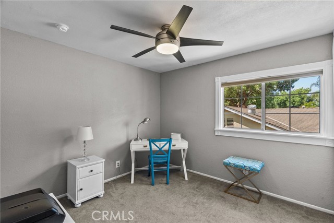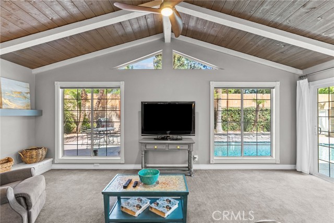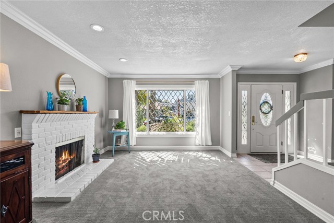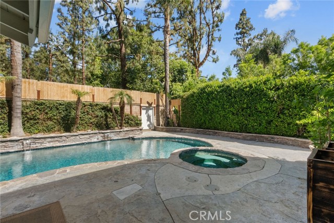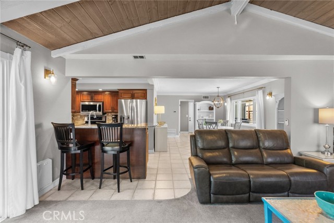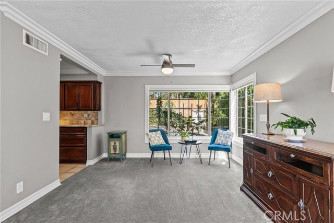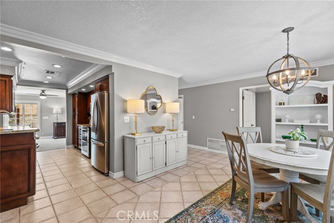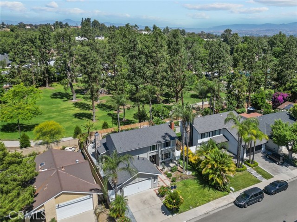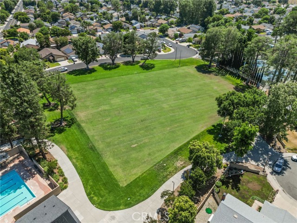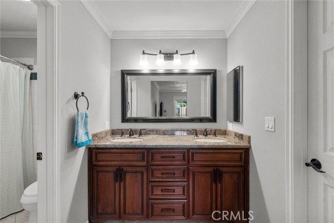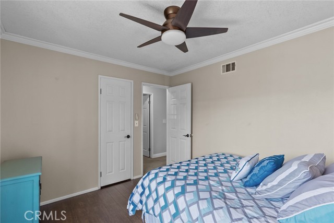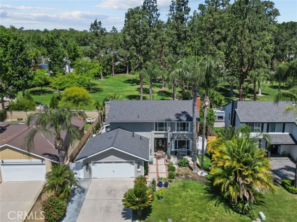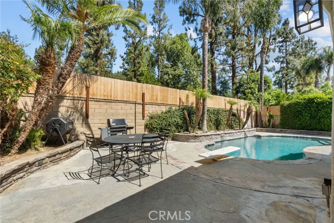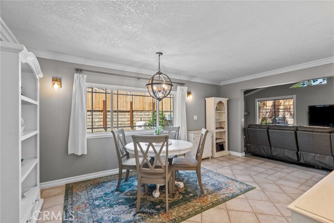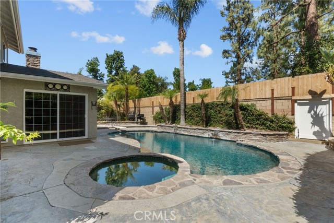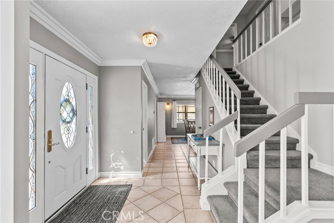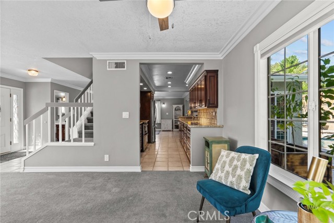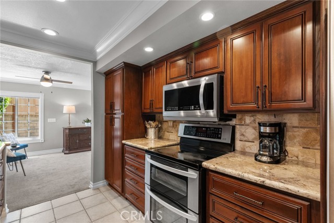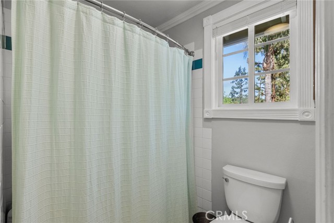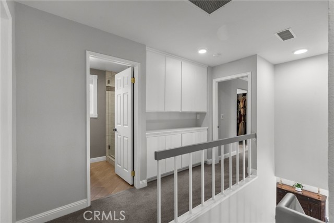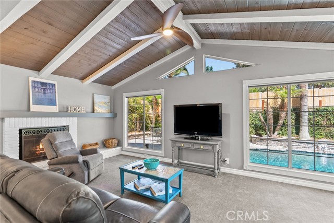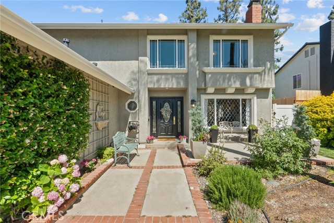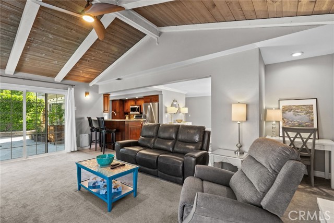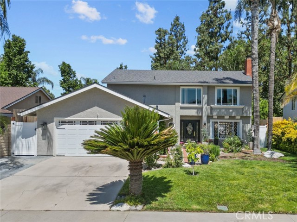23707 VIA AVANT, VALENCIA CA 91355
- 4 beds
- 3.00 baths
- 2,023 sq.ft.
- 5,656 sq.ft. lot
Property Description
Welcome to 23707 Via Avant, Valencia — a charming 4-bedroom, 3-bathroom home offering 2,023 square feet of comfortable living space on a 5,662 square foot lot. Nestled at the end of a quiet cul-de-sac, this two-story home is perfect for families looking for space, privacy, and convenience. As you arrive, you’ll notice a welcoming front patio, ideal for relaxing in the evening breeze. Inside, the main level features two spacious living areas, a cozy fireplace, a formal dining room, and a bright galley-style kitchen with stone countertops and ample cabinet space — perfect for preparing family meals or entertaining guests. Upstairs, you'll find four generously sized bedrooms, including a peaceful primary suite with an en-suite bath and views of the lush greenery of Glen Park. With two full bathrooms upstairs and a third bathroom downstairs, there’s plenty of room for everyone. Step outside to your private backyard oasis — complete with a sparkling heated pool and spa, all powered by WiFi-enabled pool equipment. The backyard backs directly to Glen Park with a private door in the fence to gain instant park access, offering beautiful scenery and no rear neighbors. A remote-controlled retractable awning allows you to customize your shade while you enjoy poolside BBQs or morning coffee on the patio. Located within walking distance to the highly rated Meadows Elementary School and just minutes from shopping, dining, and freeway access, this home blends comfort, community, and convenience. Don’t miss your opportunity to live in one of Valencia’s most desirable neighborhoods. Schedule your private tour of 23707 Via Avant today — this one won’t last!
Listing Courtesy of Craig Martin, Pinnacle Estate Properties, Inc.
Interior Features
Exterior Features
Use of this site means you agree to the Terms of Use
Based on information from California Regional Multiple Listing Service, Inc. as of July 1, 2025. This information is for your personal, non-commercial use and may not be used for any purpose other than to identify prospective properties you may be interested in purchasing. Display of MLS data is usually deemed reliable but is NOT guaranteed accurate by the MLS. Buyers are responsible for verifying the accuracy of all information and should investigate the data themselves or retain appropriate professionals. Information from sources other than the Listing Agent may have been included in the MLS data. Unless otherwise specified in writing, Broker/Agent has not and will not verify any information obtained from other sources. The Broker/Agent providing the information contained herein may or may not have been the Listing and/or Selling Agent.

