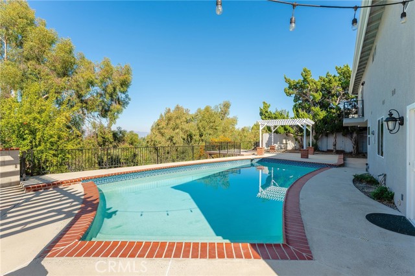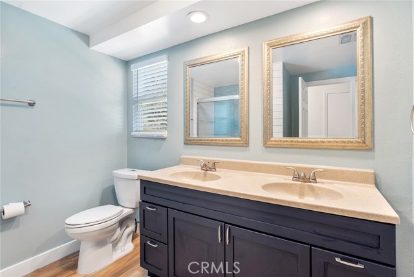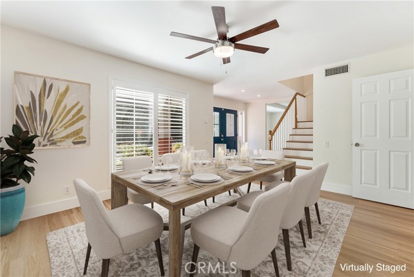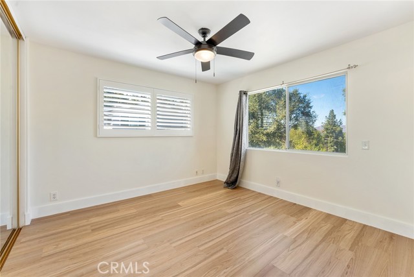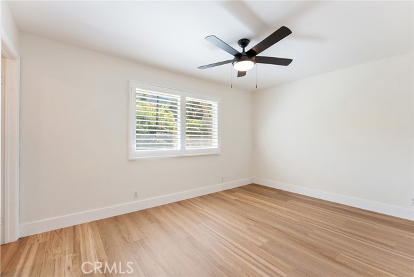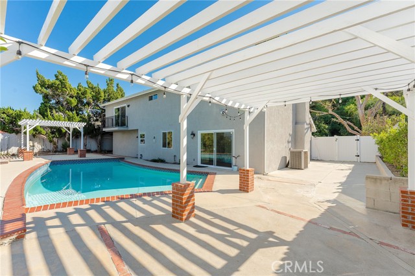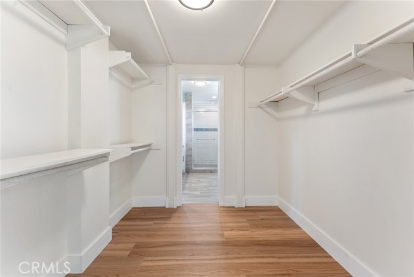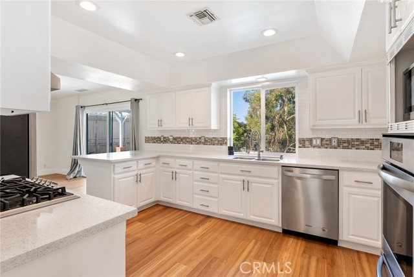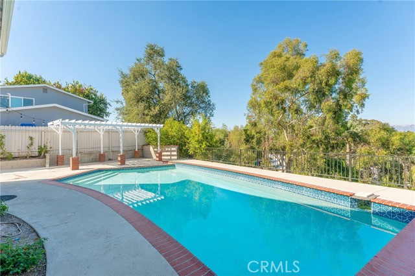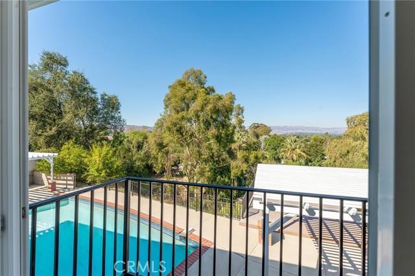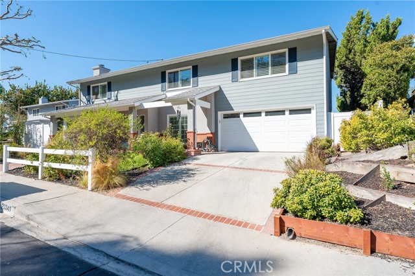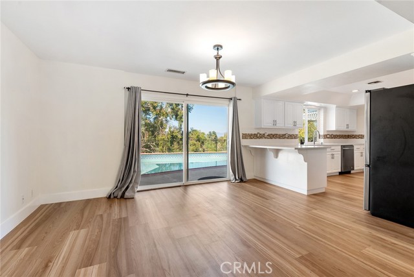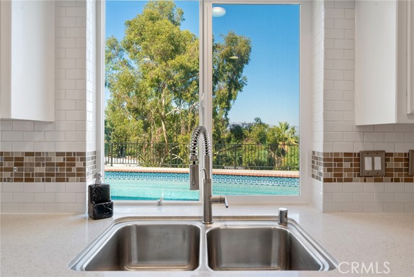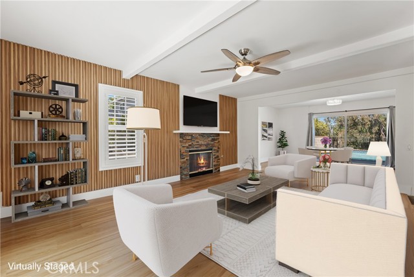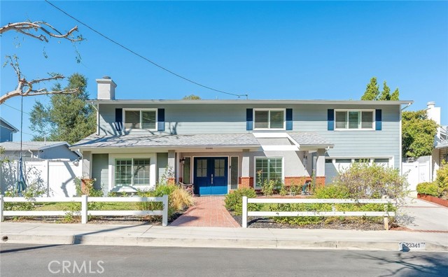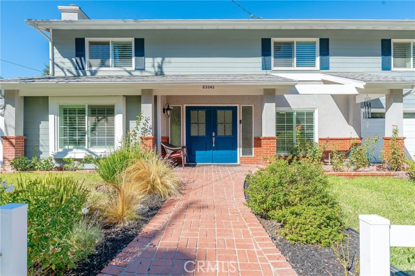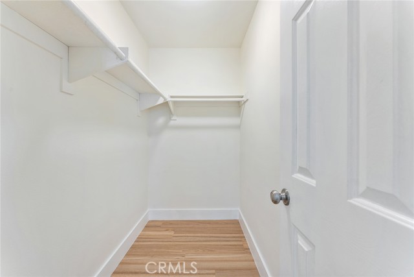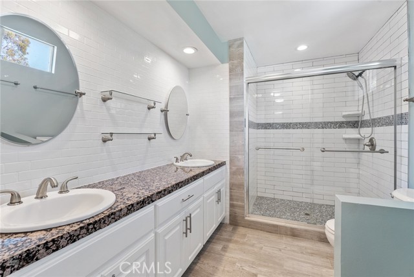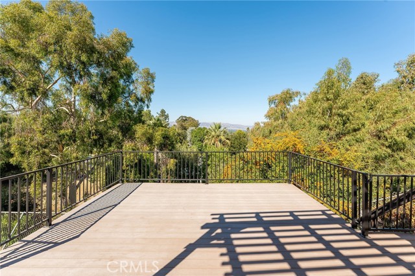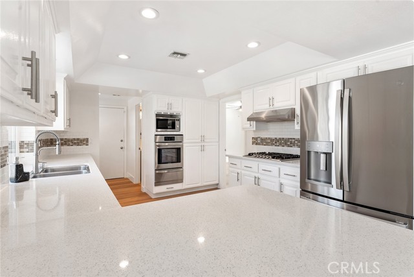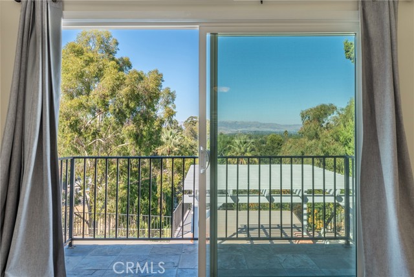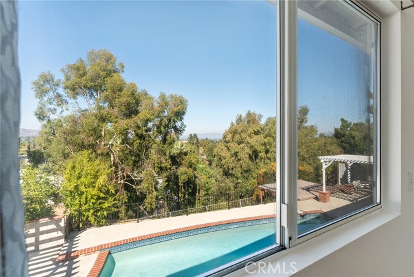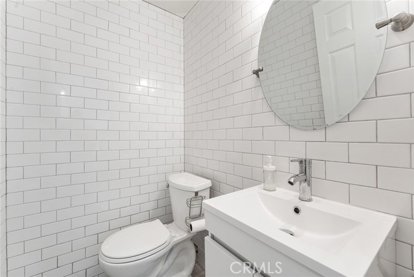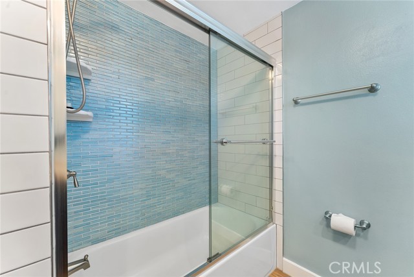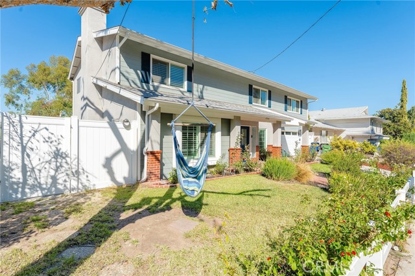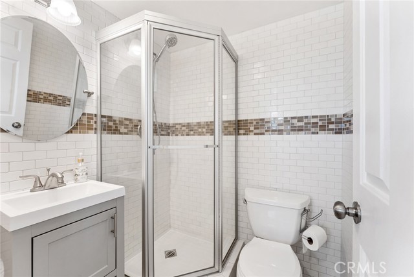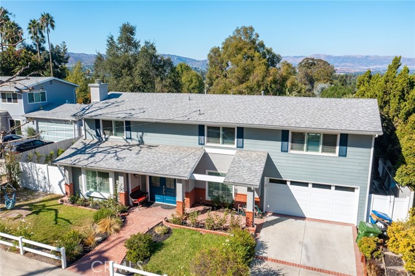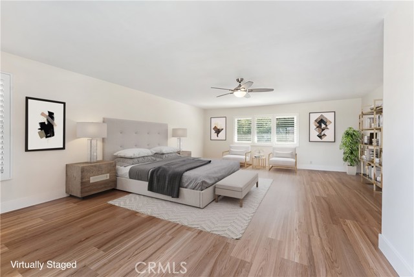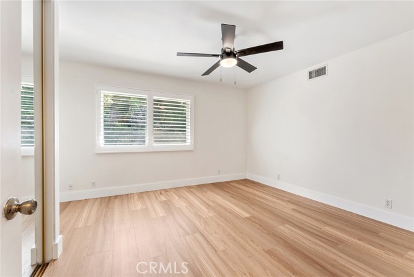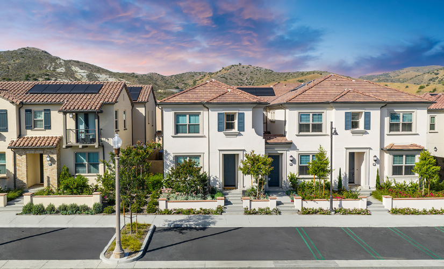23341 BESSEMER STREET, WOODLAND HILLS CA 91367
- 4 beds
- 3.50 baths
- 2,462 sq.ft.
- 11,034 sq.ft. lot
Property Description
Walnut Acres upgraded pool home located on a quiet cul-de-sac with rare Valley and mountain views! The front yard features great curb appeal with white picket fencing, grass lawn, covered front porch, and driveway that leads to the 2-car garage with direct access. Step into the formal entry to find a light and bright floor plan with wide plank flooring found throughout. The family room features stacked stone fireplace with new accent wall, wood beamed ceiling, and large picture windows with plantation shutters. The formal dining room has direct kitchen access and a large glass slider that opens to the backyard. The remodeled kitchen overlooks the pool and Valley vistas boasting quartz counters with tile backsplash, stainless appliances including Frigidaire 5-burner stovetop and oven, warming drawer, and pantry storage. There is a separate den/bonus room with large picture windows. The first level also has a remodeled guest powder bath with newer vanity and subway tile backsplash; a laundry room with storage cabinets; and another remodeled pool bathroom with updated vanity, tile backsplash, and walk-in shower. Upstairs you will find four bedrooms and two additional bathrooms. The massive oversized primary suite features balcony deck overlooking the grounds perfect for taking in the amazing Valley views, large walk-in closet, and private remodeled en-suite bathroom with dual sinks and large walk-in shower. The three secondary bedrooms are all large sized featuring spacious closets. An upgraded hall bathroom has dual sinks, bathtub, and shower with glass tiling. The entertainer’s backyard boasts a large swimming pool, two covered pergolas for outdoor dining, plus large deck perfect for taking in the stunning Valley, mountain, and city light views! Adjacent to dining/shopping at the Westfield Mall/Village, The Calabasas Commons, & zoned for award-winning El Camino & Hale charter schools.
Listing Courtesy of Desiree Zuckerman, Rodeo Realty
Interior Features
Exterior Features
Use of this site means you agree to the Terms of Use
Based on information from California Regional Multiple Listing Service, Inc. as of June 29, 2025. This information is for your personal, non-commercial use and may not be used for any purpose other than to identify prospective properties you may be interested in purchasing. Display of MLS data is usually deemed reliable but is NOT guaranteed accurate by the MLS. Buyers are responsible for verifying the accuracy of all information and should investigate the data themselves or retain appropriate professionals. Information from sources other than the Listing Agent may have been included in the MLS data. Unless otherwise specified in writing, Broker/Agent has not and will not verify any information obtained from other sources. The Broker/Agent providing the information contained herein may or may not have been the Listing and/or Selling Agent.

