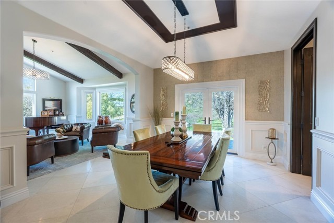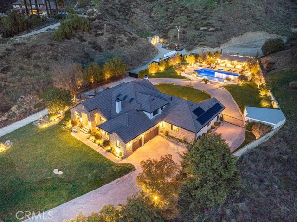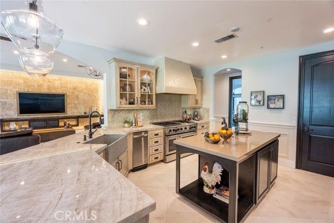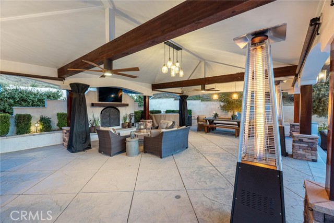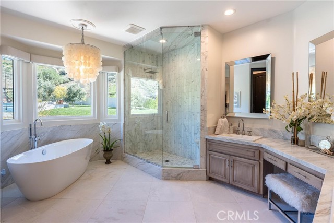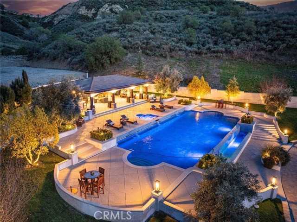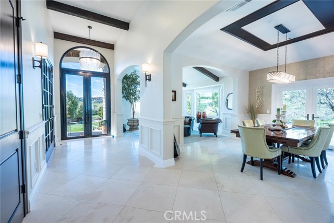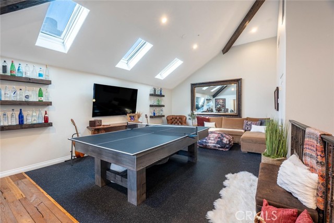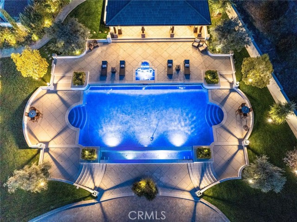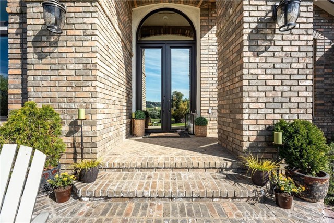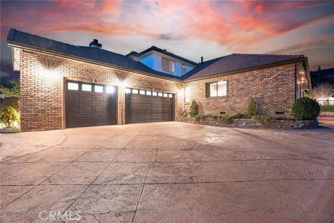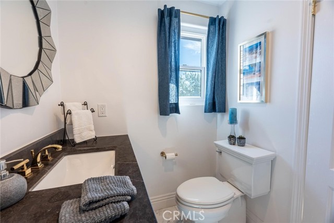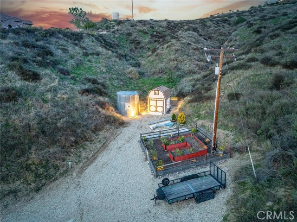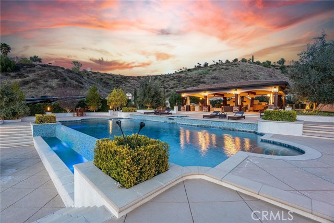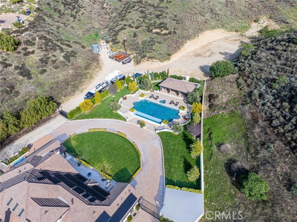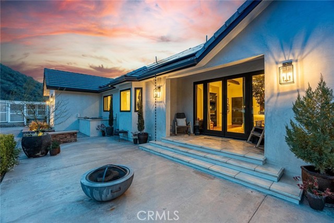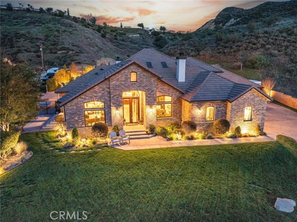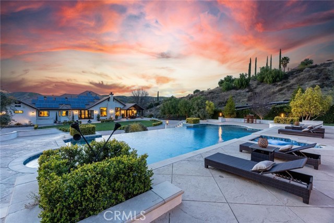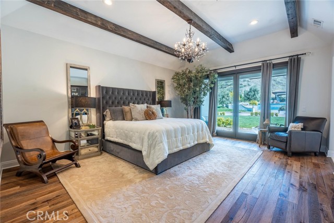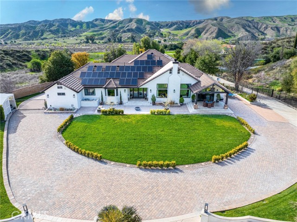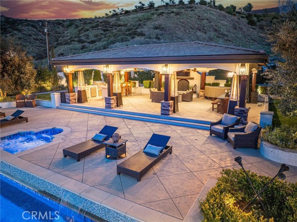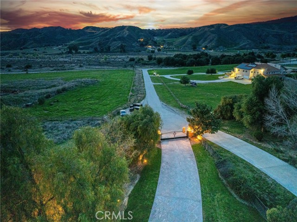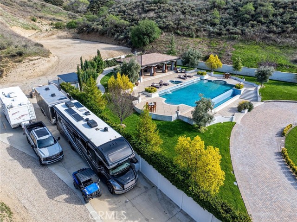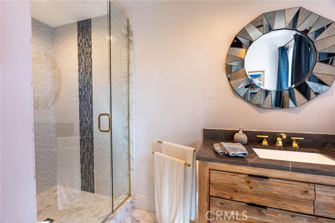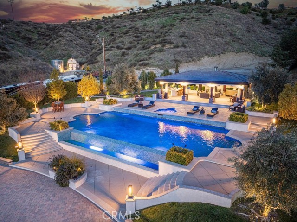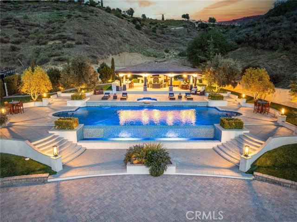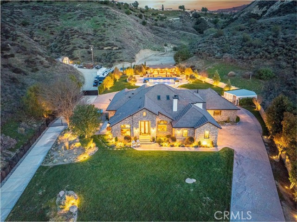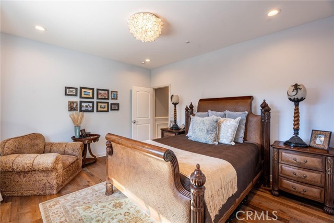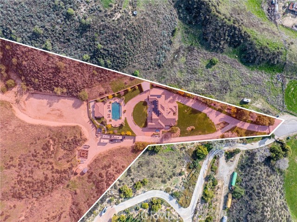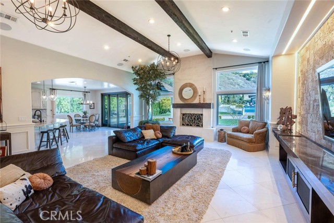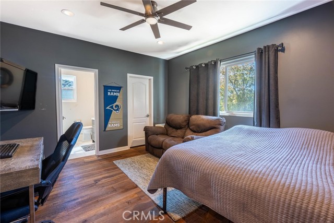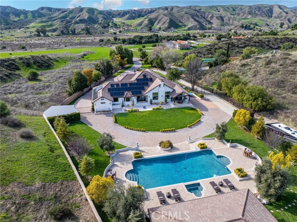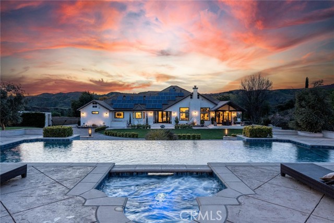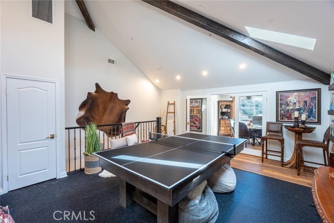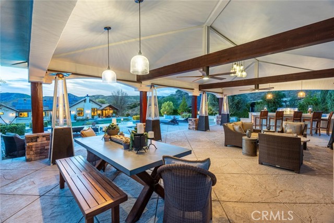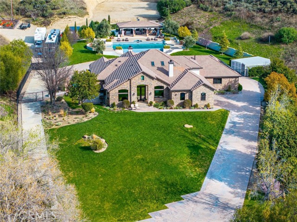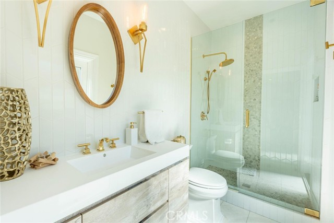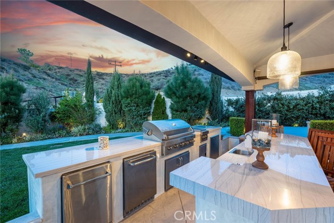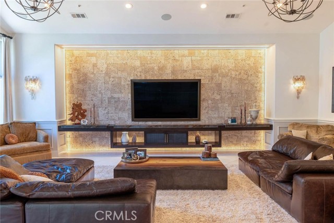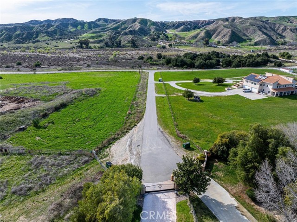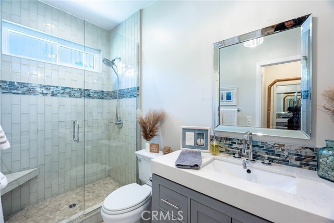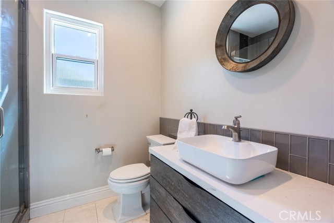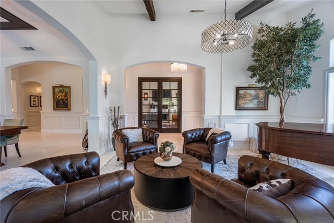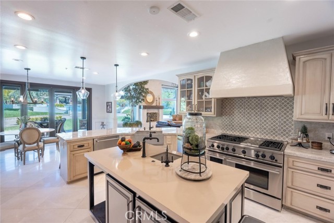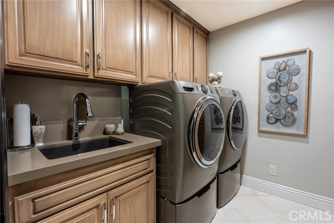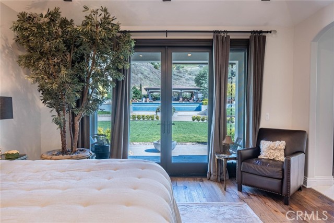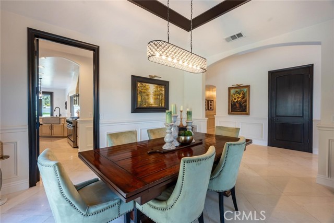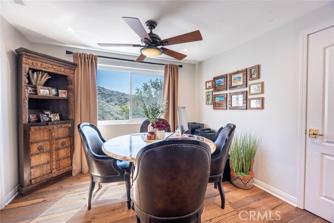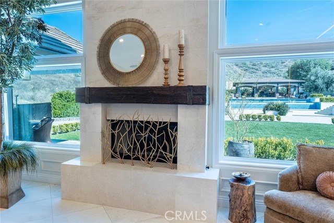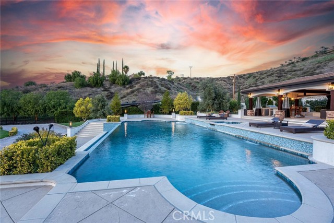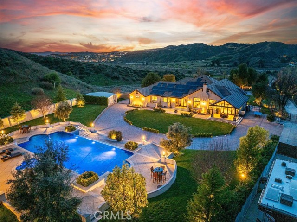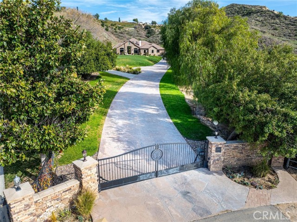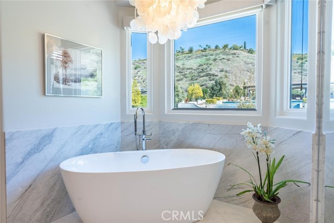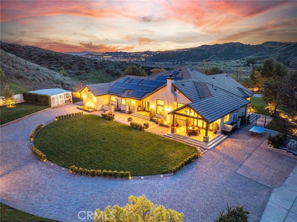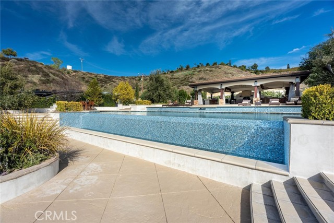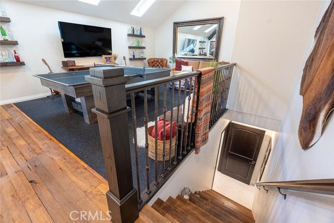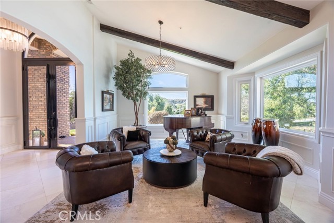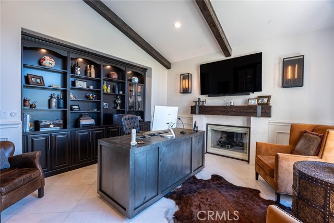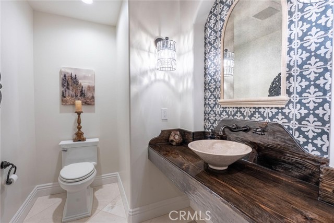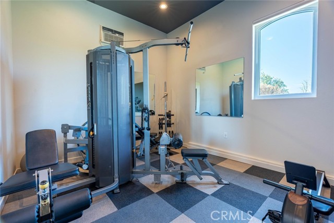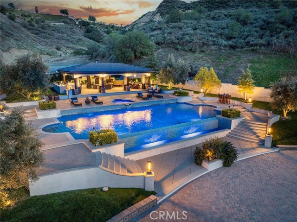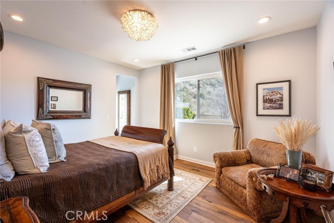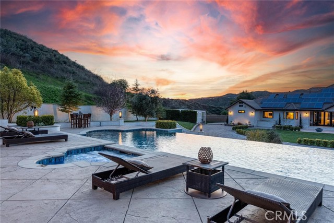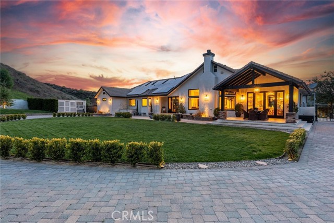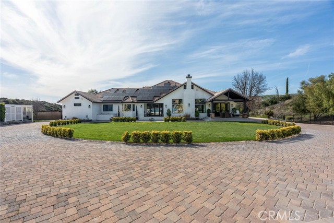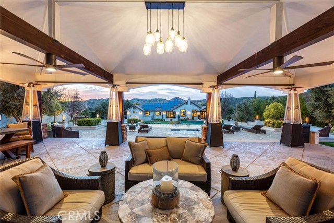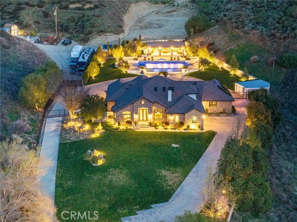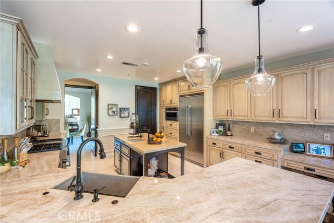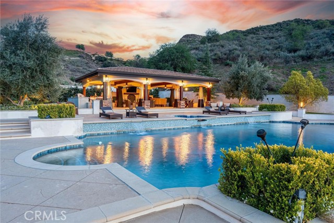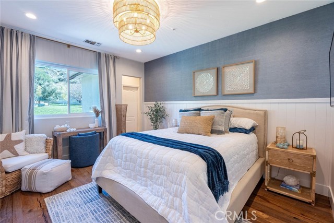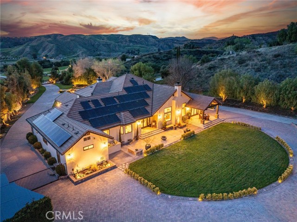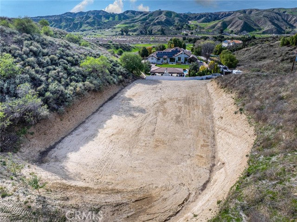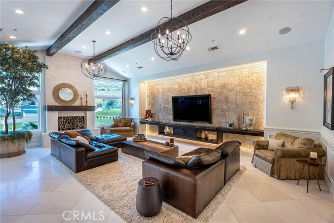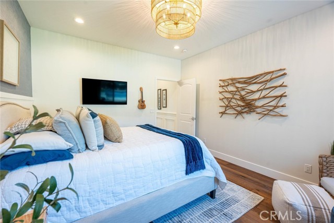23102 SHAWNEE COURT, SAUGUS CA 91390
- 5 beds
- 5.50 baths
- 4,729 sq.ft.
- 219,088 sq.ft. lot
Property Description
The most sensational home with acreage available in years sits just 3 miles from town center yet offers the privacy and exclusivity that only a custom home on 5 acres can provide. Built in 2002 but completely updated and reimagined by the current owners, the style says 2025 with the maturity of landscape that only comes with years of effort and care. The main level features 4 large bedrooms, all with attached baths. The only upstairs space is a 2nd primary bedroom that is enormous with retreat and 5th full bath. It is currently used as a game room but has 2 closets. So, though it lives like a single story (and is one), the upstairs option is perfect for multi-generational or 2 primary bedroom home seekers. Amazing family room with free-floating built-in 85 inch tv and huge windows to see your amazing pool/cabana and yard. Incredibly picturesque and dramatic. Newer wood floors, windows, custom doors, beamed ceilings, lighting plus spectacular wainscoting and molding throughout are just a small part of the incredible remodel that took place. Gorgeous kitchen with quartz counters, high-end appliances, 2 sinks and walk-in pantry. From virtually every window there are views of either the private driveway and gate looking out over the canyon or the back yard/pool/cabana that offer features and functions that are almost impossible to find. Underneath the 50 foot long cabana you can entertain 150 people easily all under the roof. Incredible outside kitchen with its own gas source, owned solar, enormous pool and spa and graded pad behind the new vinyl fencing large enough for tennis/pickleball or a huge ADU. There is also a barn, huge water tank & a covered kennel. The current owner has planted over 100 trees and hedges, and they all add to the ambiance and privacy. The stucco is also redone in a smooth, custom finish. A 400 foot well allows for exterior watering (there is a lot of grass front and back) or change to city water with a flick of a switch. Impressive outdoor lighting is also controlled by an app. Whole house water filtration too. Lighted, gated RV and room for over 50 vehicles on the property. For parties there are two driveways that come from the front with access to the back. Truly, what doesn’t this home have?
Listing Courtesy of Neal Weichel, RE/MAX of Santa Clarita
Interior Features
Exterior Features
Use of this site means you agree to the Terms of Use
Based on information from California Regional Multiple Listing Service, Inc. as of April 4, 2025. This information is for your personal, non-commercial use and may not be used for any purpose other than to identify prospective properties you may be interested in purchasing. Display of MLS data is usually deemed reliable but is NOT guaranteed accurate by the MLS. Buyers are responsible for verifying the accuracy of all information and should investigate the data themselves or retain appropriate professionals. Information from sources other than the Listing Agent may have been included in the MLS data. Unless otherwise specified in writing, Broker/Agent has not and will not verify any information obtained from other sources. The Broker/Agent providing the information contained herein may or may not have been the Listing and/or Selling Agent.

